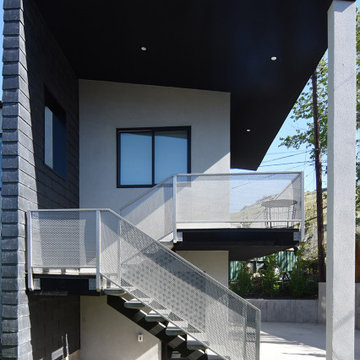Black Concrete House Exterior Ideas and Designs
Refine by:
Budget
Sort by:Popular Today
101 - 120 of 154 photos
Item 1 of 3
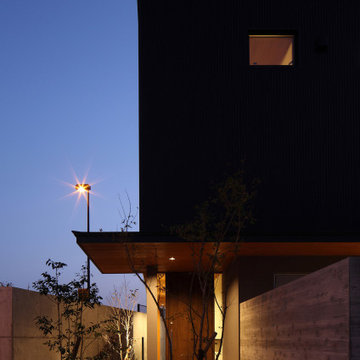
隣地や道路との高低差を利用しながら、通りや外部からは見えすぎないようにプライバシーを守りながら、遠景の景色に対して開くという(閉じながら開く)矛盾を形にした住宅です。
This is an example of a large and black modern two floor concrete detached house in Other with a lean-to roof, a metal roof, a black roof and board and batten cladding.
This is an example of a large and black modern two floor concrete detached house in Other with a lean-to roof, a metal roof, a black roof and board and batten cladding.
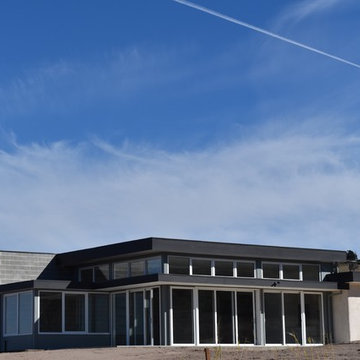
Amy Jenkin
Medium sized and black contemporary bungalow concrete detached house in Other with a flat roof and a metal roof.
Medium sized and black contemporary bungalow concrete detached house in Other with a flat roof and a metal roof.
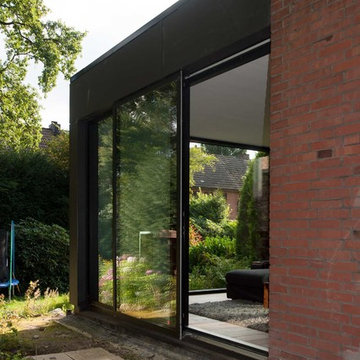
Sieckmann Walther Architekten
Design ideas for a small and black modern bungalow concrete terraced house in Hamburg with a flat roof.
Design ideas for a small and black modern bungalow concrete terraced house in Hamburg with a flat roof.

外観。手前の木塀の向こうのが下階の住戸の玄関。右手の階段先が上階の玄関。
Inspiration for a small and black modern concrete flat in Tokyo with three floors and a flat roof.
Inspiration for a small and black modern concrete flat in Tokyo with three floors and a flat roof.
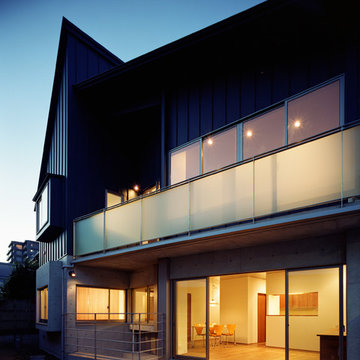
Medium sized and black modern concrete detached house in Tokyo Suburbs with three floors, a lean-to roof and a metal roof.
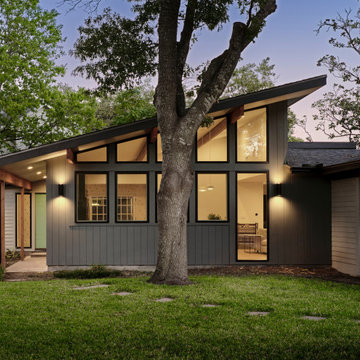
black and white exterior with an amazing modern look. Blue door and exposed wooden beams tie everything together perfectly.
This is an example of a medium sized and black retro bungalow concrete detached house in Austin with a butterfly roof, a shingle roof, a black roof and shiplap cladding.
This is an example of a medium sized and black retro bungalow concrete detached house in Austin with a butterfly roof, a shingle roof, a black roof and shiplap cladding.
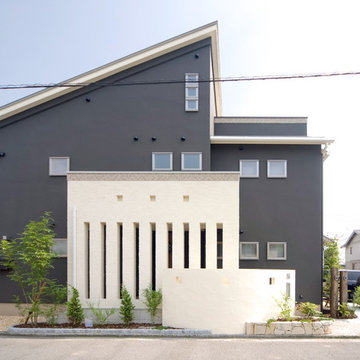
螺旋階段とルーフバルコニーのある家
Design ideas for a black modern two floor concrete detached house in Other with a lean-to roof and a metal roof.
Design ideas for a black modern two floor concrete detached house in Other with a lean-to roof and a metal roof.
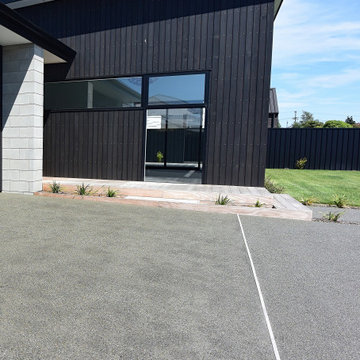
Living it up in Timaru, this light-filled 252sqm home offers relaxed, yet refined dining under a sky-high raking ceiling. It’s an entertainer’s dream with a contemporary black kitchen, featuring a huge concrete island. This mirrors the exterior colour palette.
The black cedar and concrete block cladding is softened by floor-to-ceiling windows and glass sliders which provide ample indoor-outdoor flow for occupants who enjoy socialising. The kitchen links to a private, central decking area. Additional decks serve the living and dining spaces.
Equipped with four cosy bedrooms and a well-appointed main bathroom, this home has been designed to meet the needs of its growing young family.
Parents are afforded another layer of luxury in the master bedroom. This everyday retreat features a walk-in robe and separate ensuite with a generously proportioned double showering area.
A double garage with internal access, and low-maintenance landscaping, enhance the easy-care, easy-living nature of this architectural home.
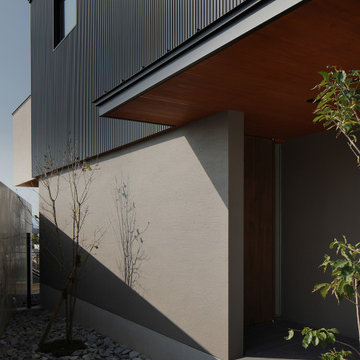
隣地や道路との高低差を利用しながら、通りや外部からは見えすぎないようにプライバシーを守りながら、遠景の景色に対して開くという(閉じながら開く)矛盾を形にした住宅です。
Large and black modern two floor concrete detached house in Other with a lean-to roof, a metal roof, a black roof and board and batten cladding.
Large and black modern two floor concrete detached house in Other with a lean-to roof, a metal roof, a black roof and board and batten cladding.
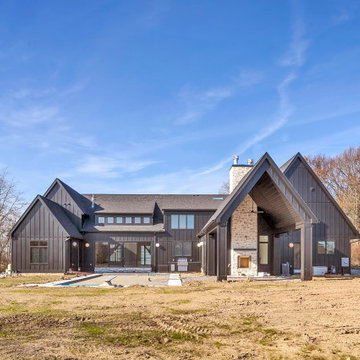
Exterior view from rear of home
This is an example of an expansive and black traditional two floor concrete detached house in Other with a pitched roof, a shingle roof, a black roof and board and batten cladding.
This is an example of an expansive and black traditional two floor concrete detached house in Other with a pitched roof, a shingle roof, a black roof and board and batten cladding.
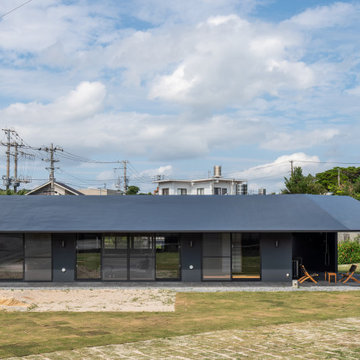
This is an example of a black modern concrete detached house in Other with a pitched roof.
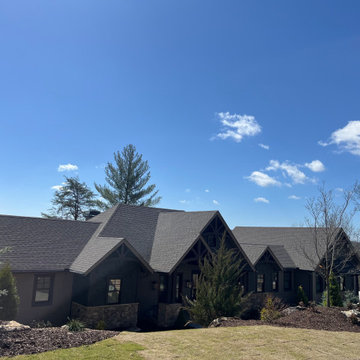
Beautiful home in Blue Ridge, GA we did the lap siding, board and batten, shake, brackets, and the cornice. What a beautiful turnout!
Inspiration for a large and black rural concrete detached house in Atlanta with three floors and board and batten cladding.
Inspiration for a large and black rural concrete detached house in Atlanta with three floors and board and batten cladding.
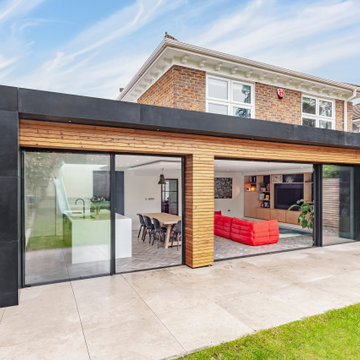
Custom Stone and larch timber cladding. IQ large format sliding doors. Aluminium frame. Large format tiles to patio.
Medium sized and black contemporary bungalow concrete and rear house exterior with a flat roof, a mixed material roof and a grey roof.
Medium sized and black contemporary bungalow concrete and rear house exterior with a flat roof, a mixed material roof and a grey roof.
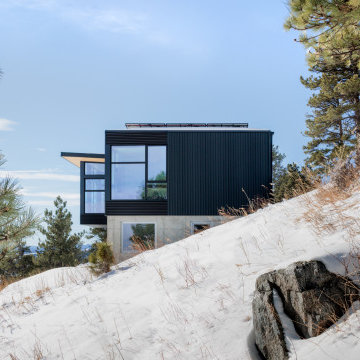
Modern mountain home.
This is an example of a small and black modern two floor concrete detached house in Denver.
This is an example of a small and black modern two floor concrete detached house in Denver.
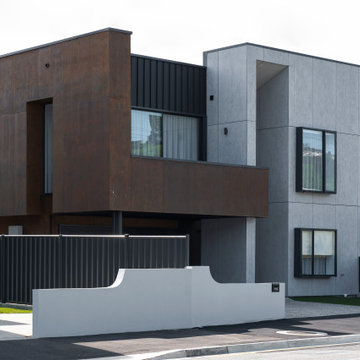
Photo of a medium sized and black urban two floor concrete terraced house in Hobart with a flat roof, a metal roof, a black roof and board and batten cladding.
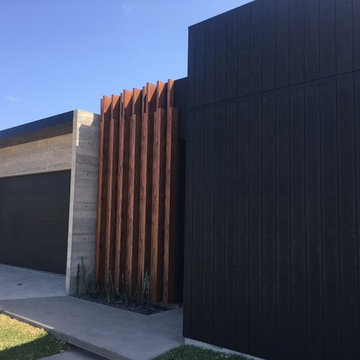
Black timber raw cladding with off form concrete wall to garage and with knotwood timber feature
Inspiration for a medium sized and black contemporary bungalow concrete detached house in Sunshine Coast with a flat roof and a metal roof.
Inspiration for a medium sized and black contemporary bungalow concrete detached house in Sunshine Coast with a flat roof and a metal roof.
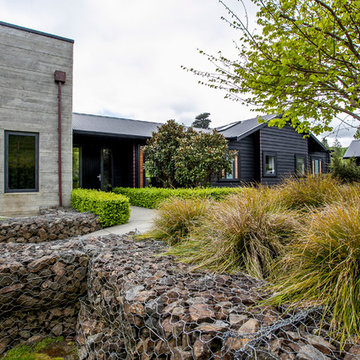
Bernadette Peters
Photo of a large and black contemporary bungalow concrete house exterior in Other with a pitched roof.
Photo of a large and black contemporary bungalow concrete house exterior in Other with a pitched roof.
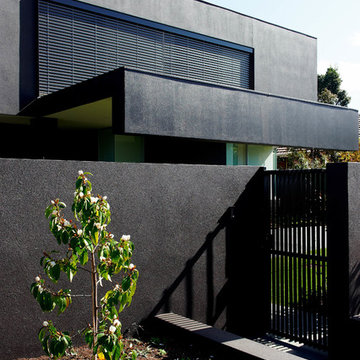
Design ideas for a large and black contemporary two floor concrete house exterior in Melbourne.
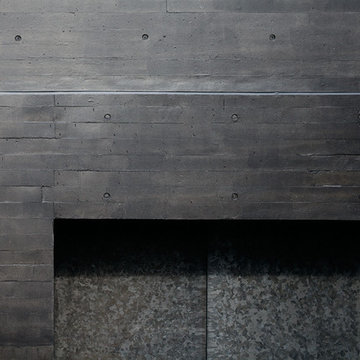
撮影:Nacasa & Partners / 石田 篤
Black contemporary concrete detached house in Tokyo with a flat roof.
Black contemporary concrete detached house in Tokyo with a flat roof.
Black Concrete House Exterior Ideas and Designs
6
