Black Conservatory with Ceramic Flooring Ideas and Designs
Refine by:
Budget
Sort by:Popular Today
1 - 20 of 130 photos
Item 1 of 3
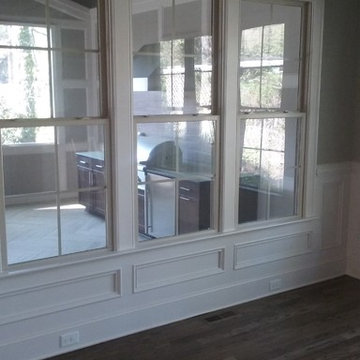
Interior view of outdoor kitchen and exterior living space from remodeled interior eat in area
This is an example of a medium sized modern conservatory in Raleigh with ceramic flooring, a standard fireplace, a stone fireplace surround and a standard ceiling.
This is an example of a medium sized modern conservatory in Raleigh with ceramic flooring, a standard fireplace, a stone fireplace surround and a standard ceiling.
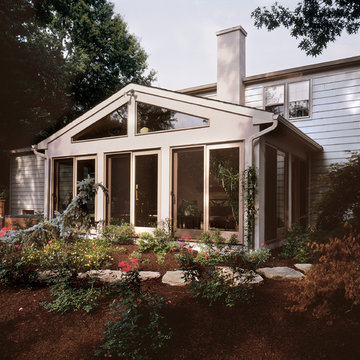
RVO photography
Photo of a medium sized traditional conservatory in Philadelphia with ceramic flooring, no fireplace, a skylight and beige floors.
Photo of a medium sized traditional conservatory in Philadelphia with ceramic flooring, no fireplace, a skylight and beige floors.
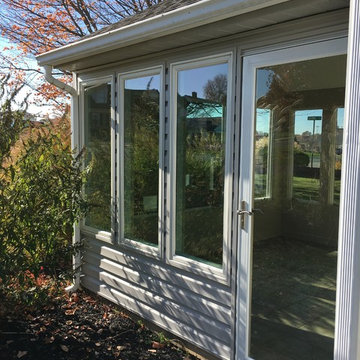
Photo of a small traditional conservatory in Other with no fireplace, a standard ceiling, ceramic flooring and grey floors.
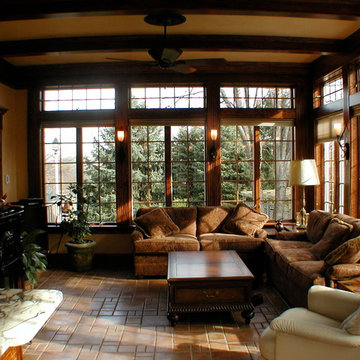
Rebecca Morano
Photo of a medium sized mediterranean conservatory in Philadelphia with ceramic flooring, a wood burning stove and a standard ceiling.
Photo of a medium sized mediterranean conservatory in Philadelphia with ceramic flooring, a wood burning stove and a standard ceiling.
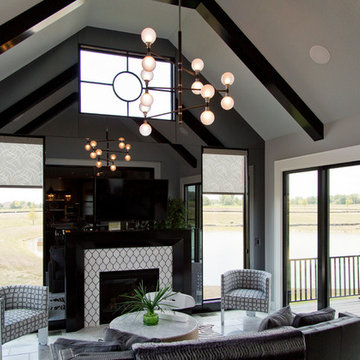
Inspiration for a large traditional conservatory in Kansas City with ceramic flooring, a standard fireplace, a tiled fireplace surround, a standard ceiling and white floors.
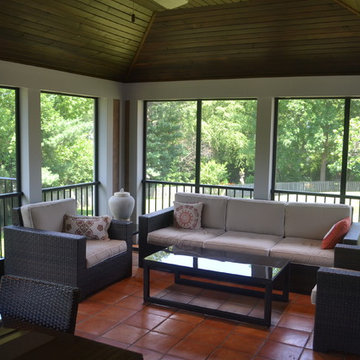
Chris Marshall
Photo of a large classic conservatory in St Louis with no fireplace, a standard ceiling and ceramic flooring.
Photo of a large classic conservatory in St Louis with no fireplace, a standard ceiling and ceramic flooring.
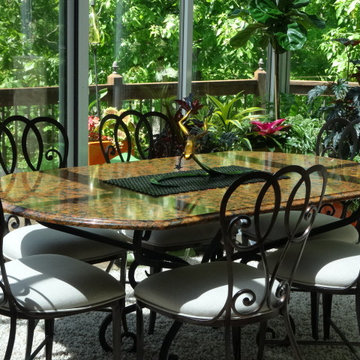
Wonderful 4 seasons room! The client wanted to combine the sun room they already had with their deck to make a comfortable space for entertaining,or just family time that could be uses all year round. The black Artisan chairs and custom wrought iron table base work well with the Aberdeen Cambria table top. A collection of frogs inspired the color scheme.
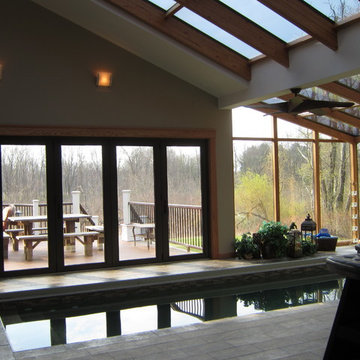
Design ideas for a large contemporary conservatory in New York with ceramic flooring, no fireplace and a skylight.
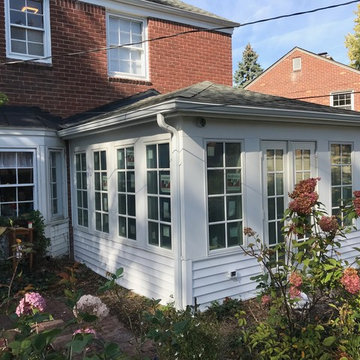
From an unused, storage area to a functional four season room - beautiful transformation! (Landscaping still needed)
Photo of a large traditional conservatory in Detroit with ceramic flooring and grey floors.
Photo of a large traditional conservatory in Detroit with ceramic flooring and grey floors.
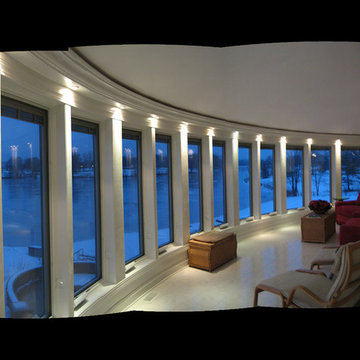
The upper-level sunroom as photographed under the blue light of a winter sunset. The faceted pattern of slender windows and columns is accentuated by soffit lights while the conical shaped cathedral ceiling floats above. The clients have stated that they spend more time in this room, during their waking hours, than any other room in the home!
Photographer: Craig Cernek
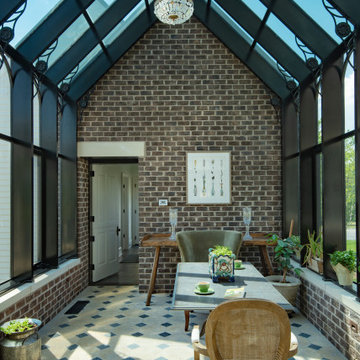
This house is firmly planted in the Shenandoah Valley, while its inspiration is tied to the owner’s British ancestry and fondness for English country houses.
The main level of the house is organized with the living room and the kitchen / dining spaces flanking a center hall and an open staircase (which is open up to the attic level). A conservatory connects an entry and mud room to the kitchen. On the attic level, a roof deck embraces expansive views of the property and the Blue Ridge Mountains to the southeast.

Photos copyright 2012 Scripps Network, LLC. Used with permission, all rights reserved.
Photo of a medium sized classic conservatory in Atlanta with a standard fireplace, a tiled fireplace surround, a standard ceiling, ceramic flooring and grey floors.
Photo of a medium sized classic conservatory in Atlanta with a standard fireplace, a tiled fireplace surround, a standard ceiling, ceramic flooring and grey floors.
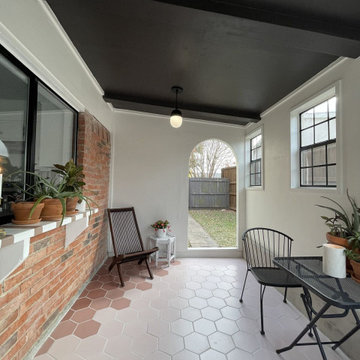
This project highlights our Desert Collection beautifully! This artistic ombre floor design mimics the light in this adorable sunroom.
DESIGN
Amanda Walker
PHOTOS
Amanda Walker
TILE SHOWN
8" HEXAGON in Dawn, Mesa and Red Rock
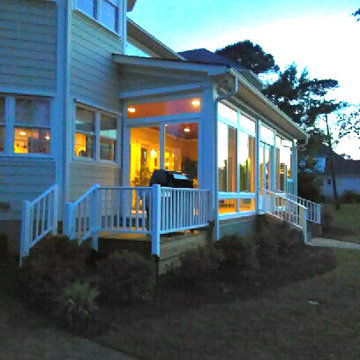
St. James, North Carolina is full of beautiful homes and this one is no exception! The homeowners were referred to us by a friend of theirs and a previous customer of ours. We converted the previous three-season, vinyl sunroom into a four-season, glass sunroom in 2016. This new livable space is complete with tile flooring, a sleek HVAC system, and electrical wiring/outlets. Not only was the sunroom renovated, but a deck was added to the sunroom - perfect for the outdoor grilling season!
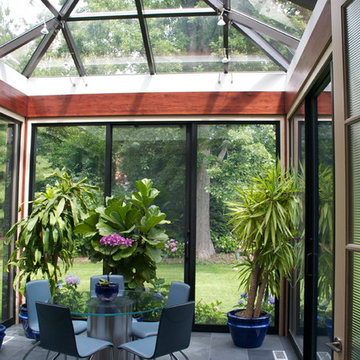
a glass conservatory
This is an example of a medium sized contemporary conservatory in Chicago with ceramic flooring and a glass ceiling.
This is an example of a medium sized contemporary conservatory in Chicago with ceramic flooring and a glass ceiling.
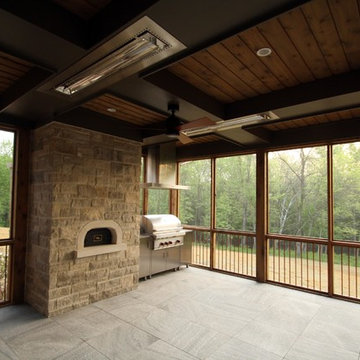
Marika Designs
This is an example of a medium sized rustic conservatory in Indianapolis with ceramic flooring, a standard fireplace, a stone fireplace surround, a standard ceiling and beige floors.
This is an example of a medium sized rustic conservatory in Indianapolis with ceramic flooring, a standard fireplace, a stone fireplace surround, a standard ceiling and beige floors.
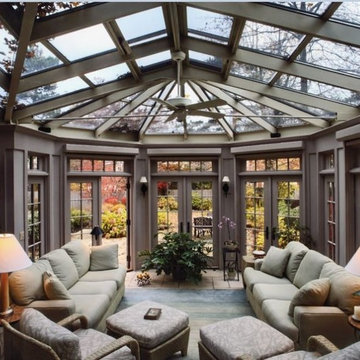
Design ideas for a medium sized traditional conservatory in Orange County with a glass ceiling, ceramic flooring and no fireplace.
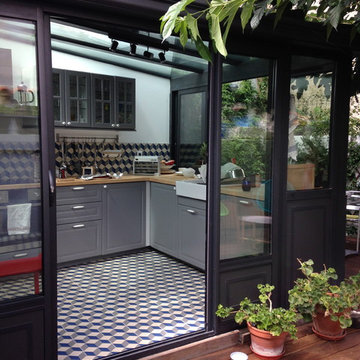
MAAD ARCHITECTES
Inspiration for a medium sized contemporary conservatory in Marseille with ceramic flooring, no fireplace and a glass ceiling.
Inspiration for a medium sized contemporary conservatory in Marseille with ceramic flooring, no fireplace and a glass ceiling.
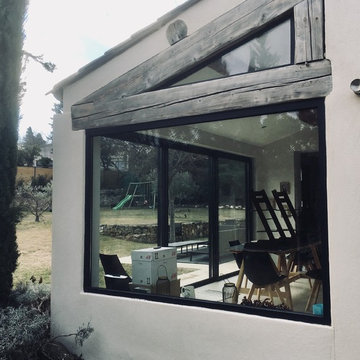
Photo of a medium sized modern conservatory in Marseille with ceramic flooring, no fireplace, a standard ceiling and beige floors.

The Sunroom is open to the Living / Family room, and has windows looking to both the Breakfast nook / Kitchen as well as to the yard on 2 sides. There is also access to the back deck through this room. The large windows, ceiling fan and tile floor makes you feel like you're outside while still able to enjoy the comforts of indoor spaces. The built-in banquette provides not only additional storage, but ample seating in the room without the clutter of chairs. The mutli-purpose room is currently used for the homeowner's many stained glass projects.
Black Conservatory with Ceramic Flooring Ideas and Designs
1