Black Dining Room with a Stone Fireplace Surround Ideas and Designs
Refine by:
Budget
Sort by:Popular Today
161 - 180 of 454 photos
Item 1 of 3
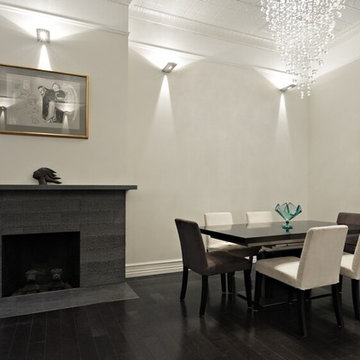
Inspiration for a medium sized modern open plan dining room in New York with white walls, dark hardwood flooring, a standard fireplace and a stone fireplace surround.
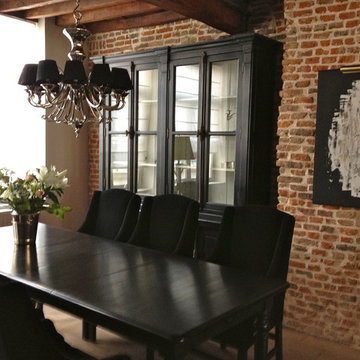
Sandrine THOOR
Medium sized contemporary enclosed dining room in Lille with grey walls, light hardwood flooring, a standard fireplace, a stone fireplace surround and grey floors.
Medium sized contemporary enclosed dining room in Lille with grey walls, light hardwood flooring, a standard fireplace, a stone fireplace surround and grey floors.
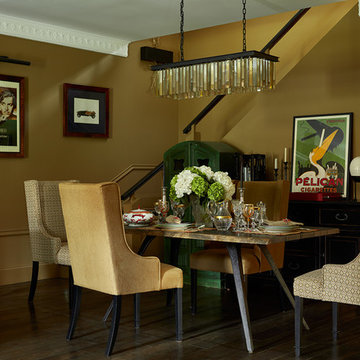
Декоратор: Юлия Воронежская
This is an example of a large classic open plan dining room in Moscow with beige walls, dark hardwood flooring, a standard fireplace and a stone fireplace surround.
This is an example of a large classic open plan dining room in Moscow with beige walls, dark hardwood flooring, a standard fireplace and a stone fireplace surround.
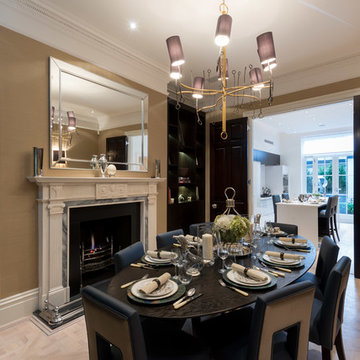
Design Box London
Design ideas for a medium sized classic enclosed dining room in London with beige walls, light hardwood flooring, a standard fireplace and a stone fireplace surround.
Design ideas for a medium sized classic enclosed dining room in London with beige walls, light hardwood flooring, a standard fireplace and a stone fireplace surround.
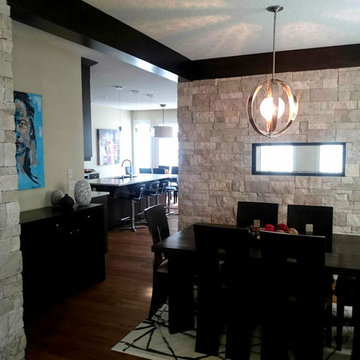
Inspiration for a contemporary dining room in Calgary with beige walls, dark hardwood flooring, a two-sided fireplace and a stone fireplace surround.
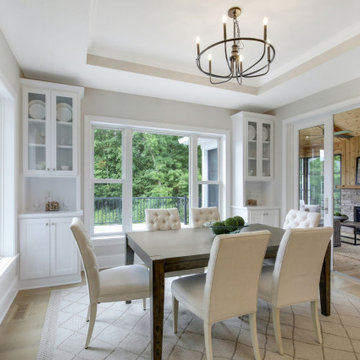
The dining room sets just off of the kitchen and opens to the 3-season porch. Big Andersen windows allow lots of natural light a view of the natural landscape.
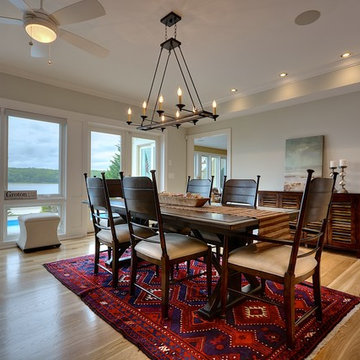
Design ideas for a medium sized traditional open plan dining room in New York with beige walls, light hardwood flooring, a standard fireplace, a stone fireplace surround and beige floors.
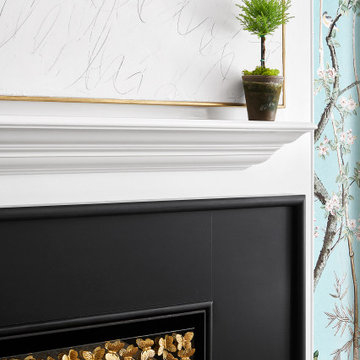
I collaborated with another amazing Interior designer on this project. My specialty is Interior Architecture and I collaborate with many designers on their projects to bring in Architectural details such as this.
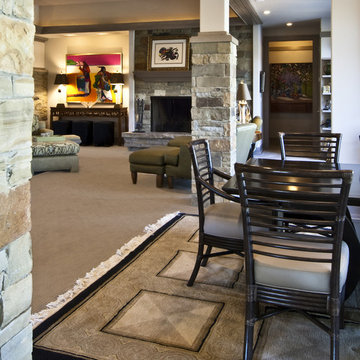
Builder: Morrie Witter |
Photographer: Lee Bruegger
Inspiration for a medium sized traditional open plan dining room in Other with white walls, carpet, a standard fireplace and a stone fireplace surround.
Inspiration for a medium sized traditional open plan dining room in Other with white walls, carpet, a standard fireplace and a stone fireplace surround.
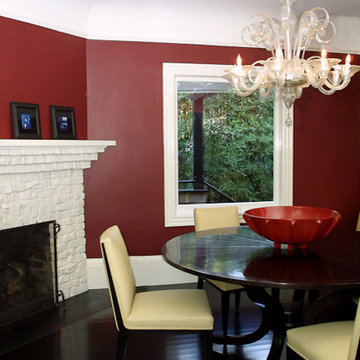
Classic enclosed dining room in San Francisco with red walls, dark hardwood flooring, a standard fireplace and a stone fireplace surround.
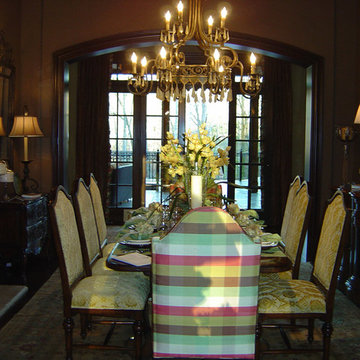
Located on four beautifully wooded lakeside acres in North Fulton County’s newly established City of Milton, Lochstone Manor is truly an architectural masterpiece. Selected as the Roswell Woman’s Club 11th Annual Showcase House, the estate is a tribute to the timeless appeal of English country living. The 20,000 plus square foot manor boasts eight bedrooms, seven fireplaces, a six-car garage, elevator, wine room, state-of-the-art theatre, exercise room, several kitchens, decking supported by flagstone columns and much more.
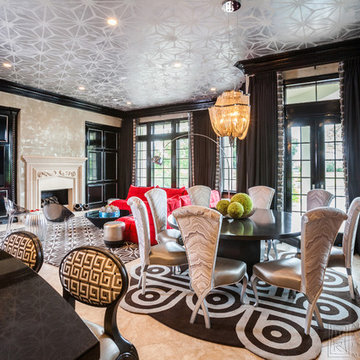
The full renovation of this 3-story home located in the gated Royal Oaks development in Houston, Texas is a complete custom creation. The client gave the designer carte blanche to create a unique environment, while maintaining an elegance that is anything but understated. Colors and patterns playfully bounce off of one another from room to room, creating an atmosphere of luxury, whimsy and opulence.
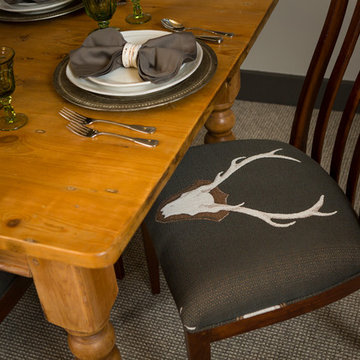
Large rustic open plan dining room in Charlotte with beige walls, carpet, a standard fireplace, a stone fireplace surround and grey floors.
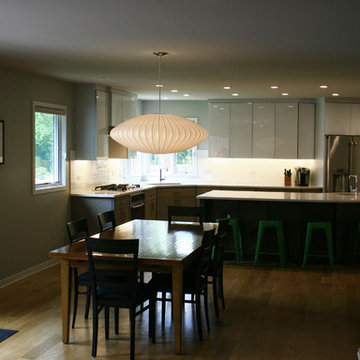
View from the family room into the dining area and kitchen.
An existing mid-century ranch was given a new lease on life with a whole house remodel and addition. An existing sunken living room had the floor raised and the front entry was relocated to make room for a complete master suite. The roof/ceiling over the entry and stair was raised with multiple clerestory lights introducing light into the center of the home. Finally, a compartmentalized existing layout was converted to an open plan with the kitchen/dining/living areas sharing a common area at the back of the home.
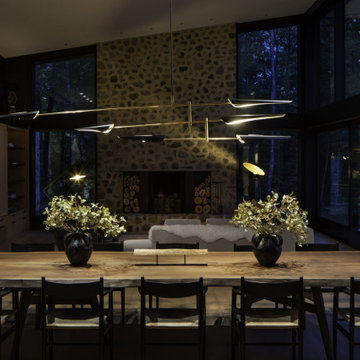
Lake living at its best. Our Northwoods retreat. Home and boathouse designed by Vetter Architects. Completed Spring 2020⠀
Size: 3 bed 4 1/2 bath
Completion Date : 2020
Our Services: Architecture
Interior Design: Amy Carmin
Photography: Ryan Hainey
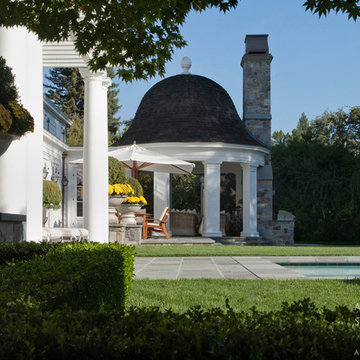
View of the circular, domed dining pavilion. Photographer: David Duncan Livingston
Photo of an expansive classic kitchen/dining room in San Francisco with white walls, slate flooring, a standard fireplace, a stone fireplace surround and grey floors.
Photo of an expansive classic kitchen/dining room in San Francisco with white walls, slate flooring, a standard fireplace, a stone fireplace surround and grey floors.
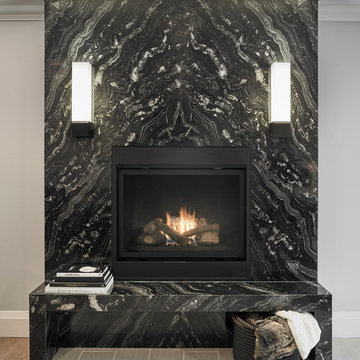
Inspiration for a contemporary dining room in Toronto with a hanging fireplace and a stone fireplace surround.
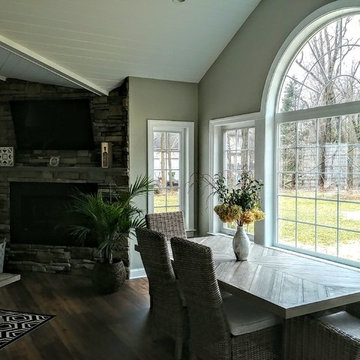
Design ideas for a large traditional open plan dining room in Philadelphia with grey walls, dark hardwood flooring, a standard fireplace, a stone fireplace surround and brown floors.
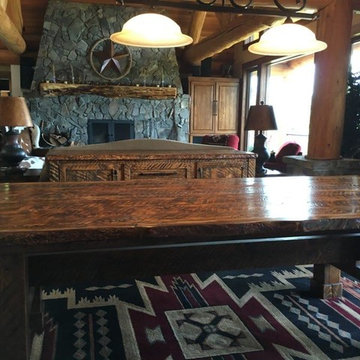
Custom Live Edge Red Fir Dining Table Live Edge Red Fir Buffet
Photo of a large rustic open plan dining room in Seattle with beige walls, a standard fireplace and a stone fireplace surround.
Photo of a large rustic open plan dining room in Seattle with beige walls, a standard fireplace and a stone fireplace surround.
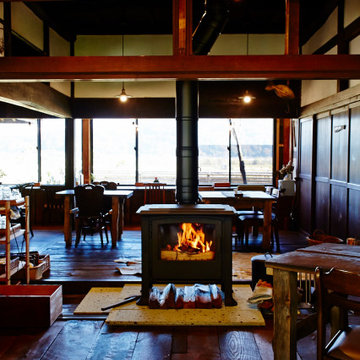
リフォームした古民家で開店したカフェ。
古材を使った床やテーブル、壁は風格たっぷり。
その風格に負けない体躯をもつIRONDOG Nº04は、暖房能力にも優れ、広いカフェフロアも暖めます。
Design ideas for a large world-inspired open plan dining room in Other with dark hardwood flooring, a wood burning stove and a stone fireplace surround.
Design ideas for a large world-inspired open plan dining room in Other with dark hardwood flooring, a wood burning stove and a stone fireplace surround.
Black Dining Room with a Stone Fireplace Surround Ideas and Designs
9