Black Entrance with a White Front Door Ideas and Designs
Refine by:
Budget
Sort by:Popular Today
21 - 40 of 527 photos
Item 1 of 3
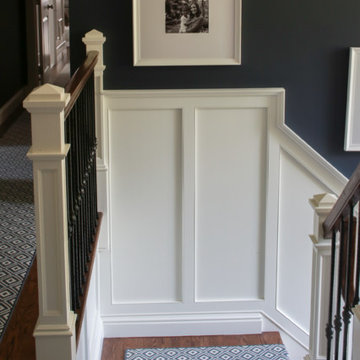
As the entryway to the home, we wanted this foyer to be a truly refined welcome to each of its guests. As guests enter they will be greeted with this polished and inviting entry, which contrasts dark colors against stunning tall white millwork along the walls. As a designer there is always the challenge of working with aspects of a room that your clients are not going to be changing. For us this was the flooring, to which we fitted with a custom cut L shaped rug that would allow us to tie together the foyer to the stairs and better coincide with the rest of our designs. We added a touch of bright color in the side table with gold and light yellow elements, while still tying things together with the blue and white detailed vase that mirrors the rug design. As the eye travels up the stairs the iron wrought spindles wonderfully accent the stairway’s dark wood railings. Further upward and this captivating grand chandelier accentuates the whole room. The star of the show, this breathtaking chandelier is enhanced by a beautiful ceiling medallion that we had painted within in gold to capture the elegance and light from this chandelier. As a first impression of the household, this foyer space is truly an introduction to the refinement and dignity of this home, and the people within it.
Custom designed by Hartley and Hill Design. All materials and furnishings in this space are available through Hartley and Hill Design. www.hartleyandhilldesign.com 888-639-0639
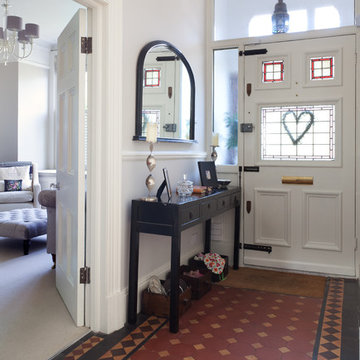
Photo of a victorian front door in London with green walls, a single front door, a white front door, terracotta flooring and a dado rail.
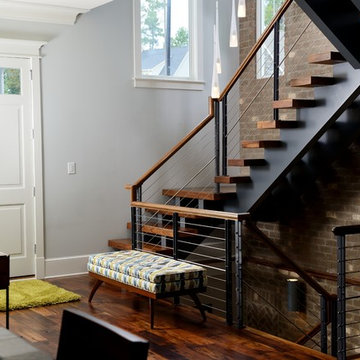
Designed and built by Terramor Homes in Raleigh, NC. The initial and sole objective of setting the tone of this home began and was entirely limited to the foyer and stairwell to which it opens- setting the stage for the expectations, mood and style of this home upon first arrival.
Photography: M. Eric Honeycutt
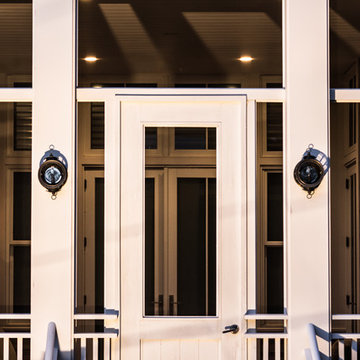
Eric Marcus
Inspiration for a large nautical front door in Miami with white walls, a single front door and a white front door.
Inspiration for a large nautical front door in Miami with white walls, a single front door and a white front door.
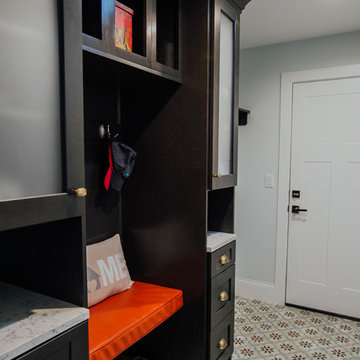
This project was such an incredible design opportunity, and instilled inspiration and excitement at every turn! Our amazing clients came to us with the challenge of converting their beloved family home into a welcoming haven for all members of the family. At the time that we met our clients, they were struggling with the difficult personal decision of the fate of the home. Their father/father-in-law had passed away and their mother/mother-in-law had recently been admitted into a nursing facility and was fighting Alzheimer’s. Resistant to loss of the home now that both parents were out of it, our clients purchased the home to keep in in the family. Despite their permanent home currently being in New Jersey, these clients dedicated themselves to keeping and revitalizing the house. We were moved by the story and became immediately passionate about bringing this dream to life.
The home was built by the parents of our clients and was only ever owned by them, making this a truly special space to the family. Our goal was to revitalize the home and to bring new energy into every room without losing the special characteristics that were original to the home when it was built. In this way, we were able to develop a house that maintains its own unique personality while offering a space of welcoming neutrality for all members of the family to enjoy over time.
The renovation touched every part of the home: the exterior, foyer, kitchen, living room, sun room, garage, six bedrooms, three bathrooms, the laundry room, and everything in between. The focus was to develop a style that carried consistently from space to space, but allowed for unique expression in the small details in every room.
Starting at the entry, we renovated the front door and entry point to offer more presence and to bring more of the mid-century vibe to the home’s exterior. We integrated a new modern front door, cedar shingle accents, new exterior paint, and gorgeous contemporary house numbers that really allow the home to stand out. Just inside the entry, we renovated the foyer to create a playful entry point worthy of attention. Cement look tile adorns the foyer floor, and we’ve added new lighting and upgraded the entry coat storage.
Upon entering the home, one will immediately be captivated by the stunning kitchen just off the entry. We transformed this space in just about every way. While the footprint of the home ultimately remained almost identical, the aesthetics were completely turned on their head. We re-worked the kitchen to maximize storage and to create an informal dining area that is great for casual hosting or morning coffee.
We removed the entry to the garage that was once in the informal dining, and created a peninsula in its place that offers a unique division between the kitchen/informal dining and the formal dining and living areas. The simple light warm light gray cabinetry offers a bit of traditional elegance, along with the marble backsplash and quartz countertops. We extended the original wood flooring into the kitchen and stained all floors to match for a warmth that truly resonates through all spaces. We upgraded appliances, added lighting everywhere, and finished the space with some gorgeous mid century furniture pieces.
In the formal dining and living room, we really focused on maintaining the original marble fireplace as a focal point. We cleaned the marble, repaired the mortar, and refinished the original fireplace screen to give a new sleek look in black. We then integrated a new gas insert for modern heating and painted the upper portion in a rich navy blue; an accent that is carried through the home consistently as a nod to our client’s love of the color.
The former entry into the old covered porch is now an elegant glass door leading to a stunning finished sunroom. This room was completely upgraded as well. We wrapped the entire space in cozy white shiplap to keep a casual feel with brightness. We tiled the floor with large format concrete look tile, and painted the old brick fireplace a bright white. We installed a new gas burning unit, and integrated transitional style lighting to bring warmth and elegance into the space. The new black-frame windows are adorned with decorative shades that feature hand-sketched bird prints, and we’ve created a dedicated garden-ware “nook” for our client who loves to work in the yard. The far end of this space is completed with two oversized chaise loungers and overhead lights…the most perfect little reading nook!
Just off the dining room, we created an entirely new space to the home: a mudroom. The clients lacked this space and desperately needed a landing spot upon entering the home from the garage. We uniquely planned existing space in the garage to utilize for this purpose, and were able to create a small but functional entry point without losing the ability to park cars in the garage. This new space features cement-look tile, gorgeous deep brown cabinetry, and plenty of storage for all the small items one might need to store while moving in and out of the home.
The remainder of the upstairs level includes massive renovations to the guest hall bathroom and guest bedroom, upstairs master bed/bath suite, and a third bedroom that we converted into a home office for the client.
Some of the largest transformations were made in the basement, where unfinished space and lack of light were converted into gloriously lit, cozy, finished spaces. Our first task was to convert the massive basement living room into the new master bedroom for our clients. We removed existing built-ins, created an entirely new walk-in closet, painted the old brick fireplace, installed a new gas unit, added carpet, introduced new lighting, replaced windows, and upgraded every part of the aesthetic appearance. One of the most incredible features of this space is the custom double sliding barn door made by a Denver artisan. This space is truly a retreat for our clients!
We also completely transformed the laundry room, back storage room, basement master bathroom, and two bedrooms.
This home’s massive scope and ever-evolving challenges were thrilling and exciting to work with, and the result is absolutely amazing. At the end of the day, this home offers a look and feel that the clients love. Above all, though, the clients feel the spirit of their family home and have a welcoming environment for all members of the family to enjoy for years to come.
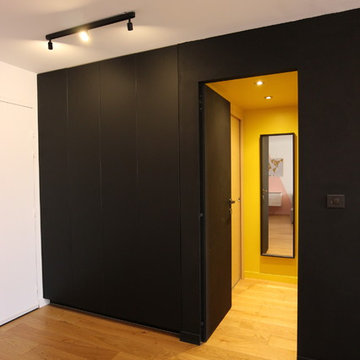
L'entrée se compose de deux grands placards noirs veloutés qui viennent dans la continuité de la cuisine. Ces placards offrent un dressing d'entrée afin de ranger manteaux et chaussures. Il accueille également en toute discrétion la machine à laver et le chauffe-eau.
L'entrée s'ouvre sur un petit couloir tout habillé de jaune. Celui-ci distribue la chambre et la salle de bain grâce à deux portes à galandage.
Crédits photo : jade Orticoni - architecte d'intérieur
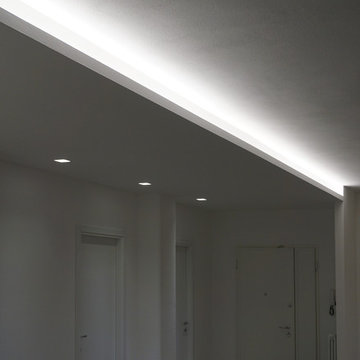
Inspiration for a large contemporary foyer in Other with white walls, porcelain flooring, a double front door, a white front door and grey floors.
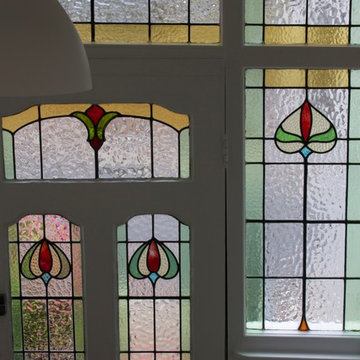
Whilst this property had been relatively well maintained, it had not been modernised for several decades. Works included re-roofing, a complete rewire, installation of new central heating system, new kitchen, bathroom and garden landscaping. OPS remodelled the ground floor accommodation to produce a generous kitchen diner to befit modern living. In addition a downstairs WC was incorporated, and also a dedicated utility cupboard in order that laundry appliances are sited outside of the kitchen diner. A large glazed door (and sidelights) provides access to a raised decked area which is perfect for al fresco dining. Steps lead down to a lower decked area which features low maintenance planting.
Natural light is in abundance with the introduction of a sun tunnel above the stairs and a neutral palette used throughout to reflect light around the rooms.
Built in wardrobes have been fitted in the two double bedrooms and the bathroom refitted with luxurious features including underfloor heating, bespoke mirror with demister, Bisque Hot Spring radiator and designer lighting.
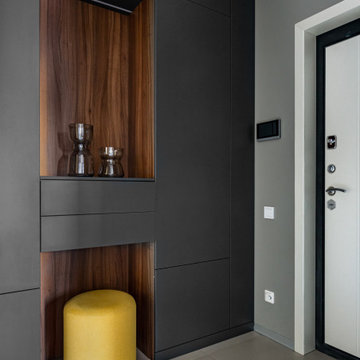
Small contemporary front door in Saint Petersburg with grey walls, porcelain flooring, a single front door, a white front door and wallpapered walls.
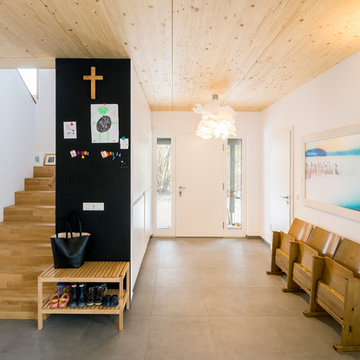
sebastian kolm architekturfotografie
Photo of a medium sized contemporary foyer in Nuremberg with white walls, porcelain flooring, a single front door, a white front door and a feature wall.
Photo of a medium sized contemporary foyer in Nuremberg with white walls, porcelain flooring, a single front door, a white front door and a feature wall.
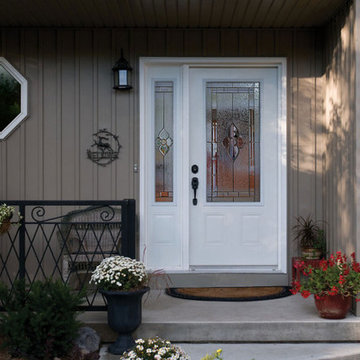
Medium sized traditional front door in Charlotte with a single front door and a white front door.

The open porch on the front door.
This is an example of a large rural porch in Sussex with limestone flooring, a single front door, a white front door, white floors and a wood ceiling.
This is an example of a large rural porch in Sussex with limestone flooring, a single front door, a white front door, white floors and a wood ceiling.

Inspiration for a medium sized traditional hallway in Boston with white walls, dark hardwood flooring, a single front door, a white front door and brown floors.

Problématique: petit espace 3 portes plus une double porte donnant sur la pièce de vie, Besoin de rangements à chaussures et d'un porte-manteaux.
Mur bleu foncé mat mur et porte donnant de la profondeur, panoramique toit de paris recouvrant la porte des toilettes pour la faire disparaitre, meuble à chaussures blanc et bois tasseaux de pin pour porte manteaux, et tablette sac. Changement des portes classiques blanches vitrées par de très belles portes vitré style atelier en metal et verre. Lustre moderne à 3 éclairages
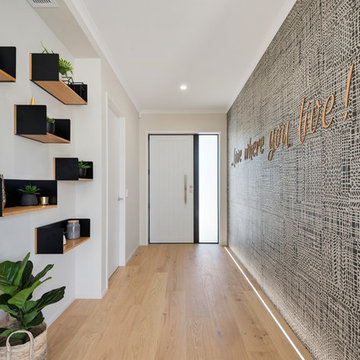
Photo of a nautical hallway in Auckland with beige walls, light hardwood flooring, a single front door, a white front door, beige floors and a feature wall.

Spacecrafting Photography
Photo of a small nautical boot room in Minneapolis with white walls, carpet, a single front door, a white front door, beige floors, a timber clad ceiling and tongue and groove walls.
Photo of a small nautical boot room in Minneapolis with white walls, carpet, a single front door, a white front door, beige floors, a timber clad ceiling and tongue and groove walls.
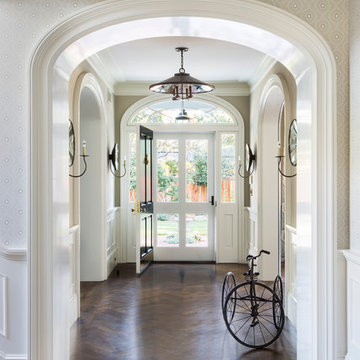
Design ideas for a medium sized traditional front door in San Francisco with beige walls, dark hardwood flooring, a single front door, a white front door, brown floors and a dado rail.
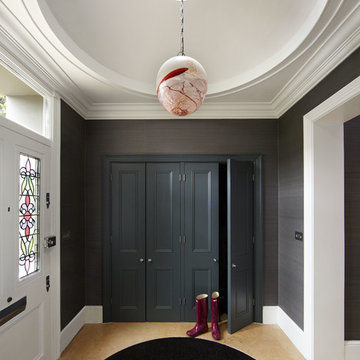
In this entrance the doors to the storage were painted in to match the wallpaper.
Contemporary boot room in London with a white front door.
Contemporary boot room in London with a white front door.
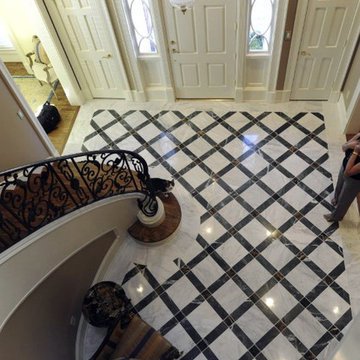
Design ideas for a large classic foyer in Other with beige walls, marble flooring, a single front door and a white front door.
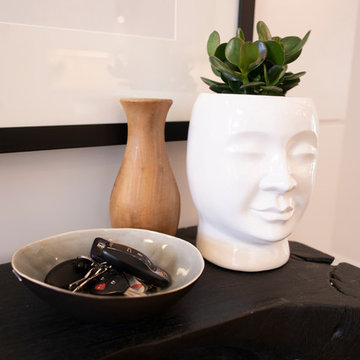
Inspiration for a medium sized modern foyer in Toronto with white walls, medium hardwood flooring, a single front door, a white front door and beige floors.
Black Entrance with a White Front Door Ideas and Designs
2