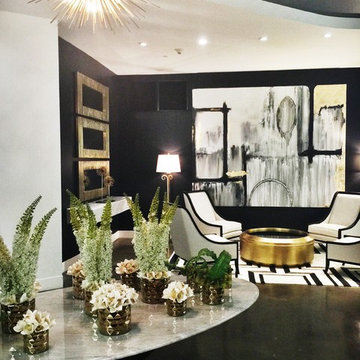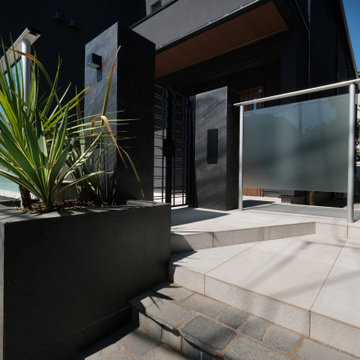Black Entrance with Black Walls Ideas and Designs
Refine by:
Budget
Sort by:Popular Today
1 - 20 of 369 photos
Item 1 of 3

This is an example of a medium sized contemporary front door in Other with black walls, porcelain flooring, a pivot front door, a black front door and beige floors.

The Balanced House was initially designed to investigate simple modular architecture which responded to the ruggedness of its Australian landscape setting.
This dictated elevating the house above natural ground through the construction of a precast concrete base to accentuate the rise and fall of the landscape. The concrete base is then complimented with the sharp lines of Linelong metal cladding and provides a deliberate contrast to the soft landscapes that surround the property.
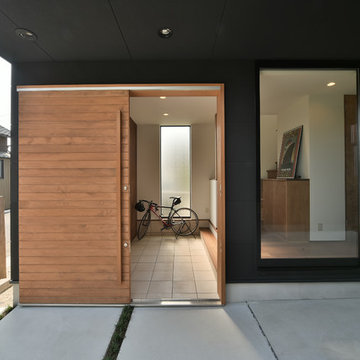
Photo of a world-inspired entrance in Nagoya with black walls, a sliding front door, a light wood front door and grey floors.
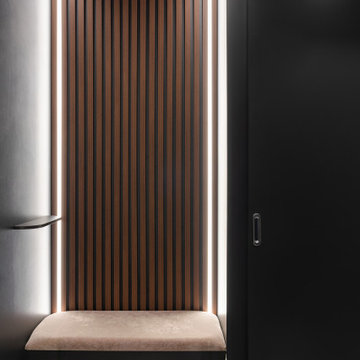
Design ideas for a small contemporary hallway in Saint Petersburg with black walls, porcelain flooring and grey floors.
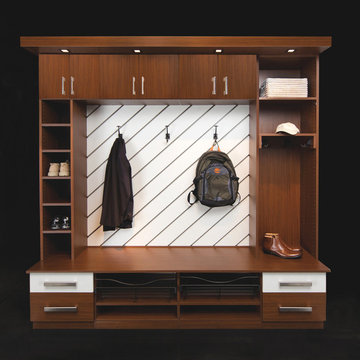
Mudroom with Diagonal Back Panel
Medium sized contemporary boot room in Santa Barbara with black walls and porcelain flooring.
Medium sized contemporary boot room in Santa Barbara with black walls and porcelain flooring.
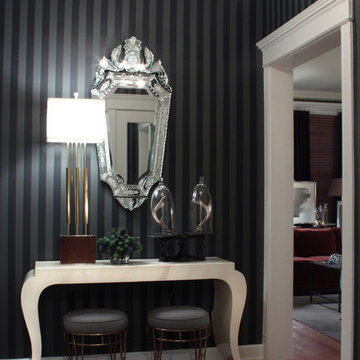
Inspiration for a traditional entrance in Chicago with black walls, medium hardwood flooring and feature lighting.

A vivid pink dutch door invites you in.
Photo of a medium sized nautical front door in Charlotte with black walls, concrete flooring, a stable front door, a red front door, beige floors and tongue and groove walls.
Photo of a medium sized nautical front door in Charlotte with black walls, concrete flooring, a stable front door, a red front door, beige floors and tongue and groove walls.
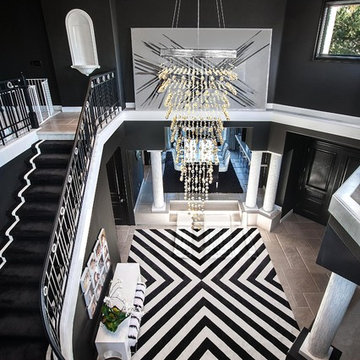
SJC Dramatic Remodel
Design ideas for a contemporary foyer in Orange County with black walls and grey floors.
Design ideas for a contemporary foyer in Orange County with black walls and grey floors.
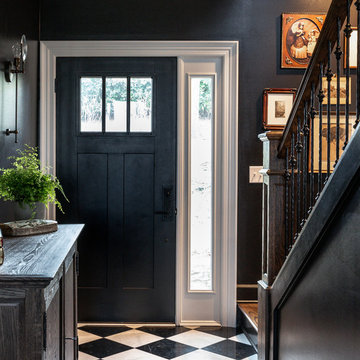
Leslie Brown
Photo of a medium sized classic foyer in Nashville with black walls, marble flooring, a single front door, a black front door and black floors.
Photo of a medium sized classic foyer in Nashville with black walls, marble flooring, a single front door, a black front door and black floors.

Frank Herfort
Contemporary front door in Moscow with black walls, a single front door, black floors, granite flooring and a light wood front door.
Contemporary front door in Moscow with black walls, a single front door, black floors, granite flooring and a light wood front door.
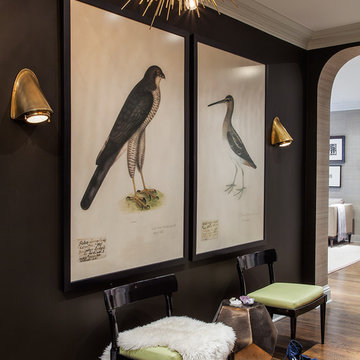
Photo of a medium sized contemporary foyer with black walls and medium hardwood flooring.
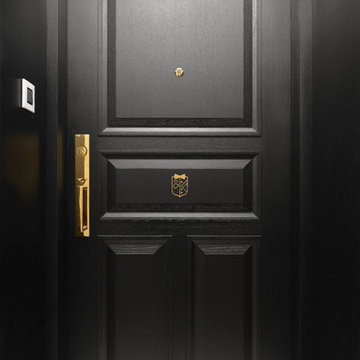
hoo
This is an example of a contemporary front door in Hong Kong with black walls, a single front door and a black front door.
This is an example of a contemporary front door in Hong Kong with black walls, a single front door and a black front door.
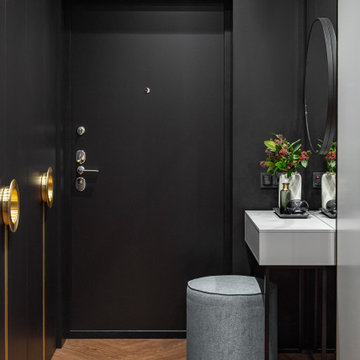
Design ideas for a small contemporary front door in Yekaterinburg with black walls, vinyl flooring, a single front door, a dark wood front door and beige floors.
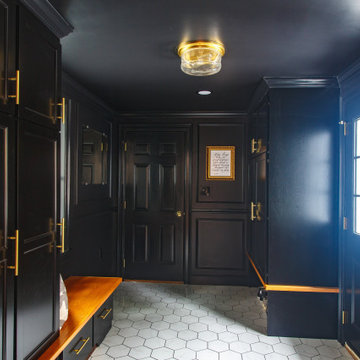
How Bold is this client desiring to surround themselves on three planes with black! Result is elegant and sophisticated! Creating the tone for their vision of a NYC Brownstone in the country vibe!
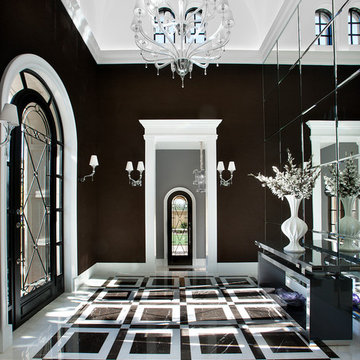
Dino Tonn
Large contemporary foyer in Phoenix with black walls, marble flooring, a single front door, a black front door and multi-coloured floors.
Large contemporary foyer in Phoenix with black walls, marble flooring, a single front door, a black front door and multi-coloured floors.
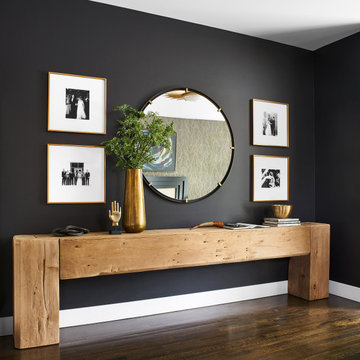
Entry with a long natural wood console table styled with various accessories and with wall above adorned with a large round mirror and framed photos.
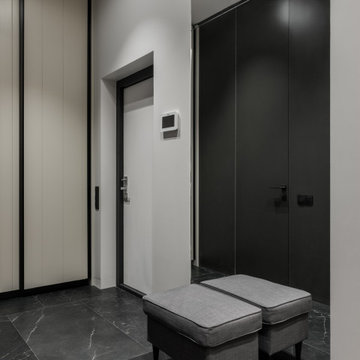
Пространство квартиры функцонально разделено на несколько зон: общая – с прихожей, санузлом и кухней-гостиной, приватная - мастер-блок с ванной комнатой и нишей для хоз инвентаря, и детская комната.

Mudrooms are practical entryway spaces that serve as a buffer between the outdoors and the main living areas of a home. Typically located near the front or back door, mudrooms are designed to keep the mess of the outside world at bay.
These spaces often feature built-in storage for coats, shoes, and accessories, helping to maintain a tidy and organized home. Durable flooring materials, such as tile or easy-to-clean surfaces, are common in mudrooms to withstand dirt and moisture.
Additionally, mudrooms may include benches or cubbies for convenient seating and storage of bags or backpacks. With hooks for hanging outerwear and perhaps a small sink for quick cleanups, mudrooms efficiently balance functionality with the demands of an active household, providing an essential transitional space in the home.
Black Entrance with Black Walls Ideas and Designs
1
