Black Entrance with Grey Floors Ideas and Designs
Refine by:
Budget
Sort by:Popular Today
1 - 20 of 733 photos
Item 1 of 3

Custom bootroom with family storage, boot and glove dryers, custom wormwood, reclaimed barnboard, and flagstone floors.
Large rustic boot room in Other with a single front door, a dark wood front door and grey floors.
Large rustic boot room in Other with a single front door, a dark wood front door and grey floors.

This is an example of a large contemporary hallway in Geelong with concrete flooring, a single front door, a white front door, grey floors, white walls and a feature wall.

Inspiration for a medium sized traditional boot room in Orange County with slate flooring, grey floors and grey walls.

Inspiration for a contemporary front door in London with grey walls, porcelain flooring, a single front door, a grey front door, grey floors, a wood ceiling and wood walls.

Inspiration for a large contemporary hallway in Dallas with white walls, a single front door, a glass front door, grey floors, concrete flooring and a feature wall.

Photographer: Mitchell Fong
This is an example of a medium sized retro front door in Other with grey walls, slate flooring, a single front door, a yellow front door and grey floors.
This is an example of a medium sized retro front door in Other with grey walls, slate flooring, a single front door, a yellow front door and grey floors.

The Balanced House was initially designed to investigate simple modular architecture which responded to the ruggedness of its Australian landscape setting.
This dictated elevating the house above natural ground through the construction of a precast concrete base to accentuate the rise and fall of the landscape. The concrete base is then complimented with the sharp lines of Linelong metal cladding and provides a deliberate contrast to the soft landscapes that surround the property.
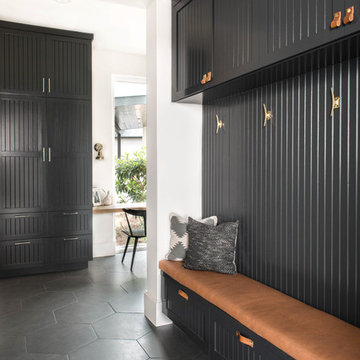
Design ideas for a contemporary boot room in Austin with grey walls, grey floors and feature lighting.
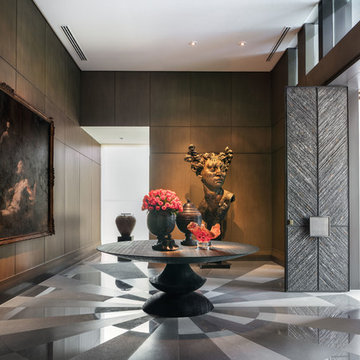
Inspiration for a contemporary foyer with brown walls and grey floors.

Large classic vestibule in Phoenix with a single front door, a black front door, yellow walls, concrete flooring, grey floors, a timber clad ceiling and panelled walls.
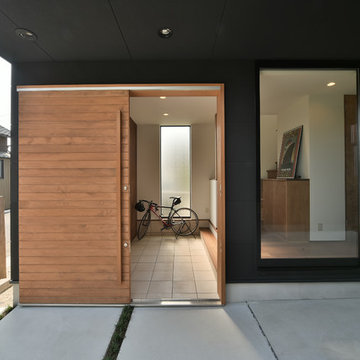
Photo of a world-inspired entrance in Nagoya with black walls, a sliding front door, a light wood front door and grey floors.
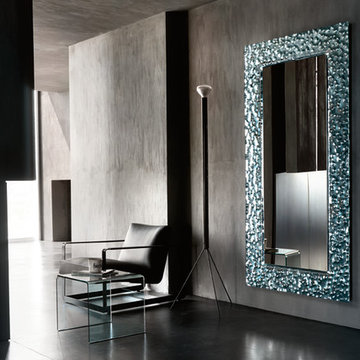
Venus Designer Italian Mirror is iconographic addition to any room with its impressive 8mm thick temperature fused patterned glass frame and reflective surface. Designed by Vittorio Livi for Fiam Italia and manufactured in Italy, Venus mirror collection is available in two rectangular wall mirror versions, square, round and oval wall mirrors as well as a free standing mirror.
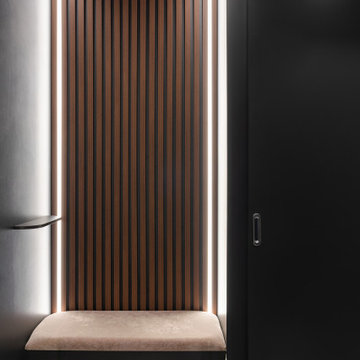
Design ideas for a small contemporary hallway in Saint Petersburg with black walls, porcelain flooring and grey floors.

In small spaces, areas or objects that serve more than one purpose are a must.
Designed to fit the average suitcase and house a few pair of shoes, this custom piece also serves as a bench for additional seating, acts as an entertainment unit, and turns into a counter height seating peninsula on the kitchen side.
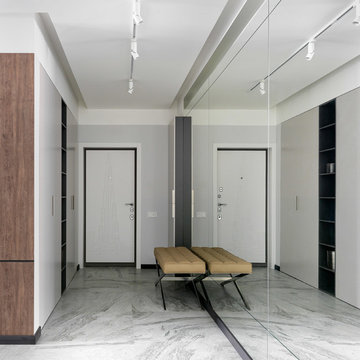
This is an example of a front door in Saint Petersburg with grey walls, a single front door, a white front door and grey floors.
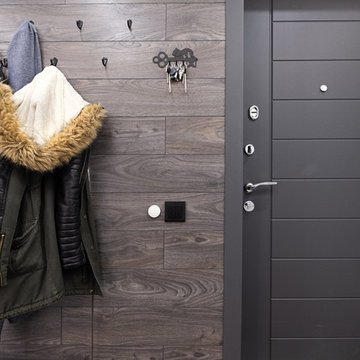
Реализованный проект прихожей.
Фотографии.
В прихожей было важно реализовать несколько задач:
1. Разместить и скрыть от глаз кошачий туалет. Все догадались где он?
2. Сделать две зоны для хранения верхней одежды и обуви - открытую и закрытую - ежедневное и сезонное использование.
3. Создать место хранения мелочевки и счетов.
Стена рядом с входной дверью, наиболее уязвима к повреждению, поэтому ее было решено отделать ламинатом, а не оставлять белой. В качестве плинтуса на этой стене также было решено использовать более практичный цвет и материал.

This is an example of a foyer in Salt Lake City with brick flooring, a single front door, a glass front door, grey floors and a wood ceiling.

This lovely transitional home in Minnesota's lake country pairs industrial elements with softer formal touches. It uses an eclectic mix of materials and design elements to create a beautiful yet comfortable family home.

Builder | Thin Air Construction |
Electrical Contractor- Shadow Mtn. Electric
Photography | Jon Kohlwey
Designer | Tara Bender
Starmark Cabinetry
Photo of a small rustic boot room in Denver with beige walls, slate flooring and grey floors.
Photo of a small rustic boot room in Denver with beige walls, slate flooring and grey floors.

photo by yoko inoue
Inspiration for a medium sized scandi hallway in Other with grey walls, a single front door, a medium wood front door and grey floors.
Inspiration for a medium sized scandi hallway in Other with grey walls, a single front door, a medium wood front door and grey floors.
Black Entrance with Grey Floors Ideas and Designs
1