Black Entrance with Grey Floors Ideas and Designs
Refine by:
Budget
Sort by:Popular Today
81 - 100 of 734 photos
Item 1 of 3
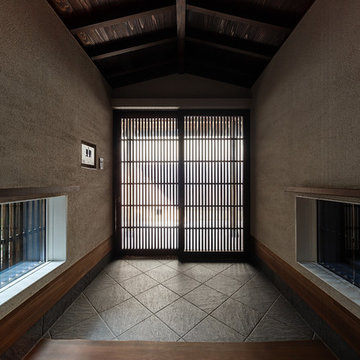
こじんまりした玄関ですが杉板の勾配天井、垂木現し、珪藻土の壁、四半敷きの土間、細密縦格子戸等、密度の濃い空間に仕立てています。
Photo of a small world-inspired hallway in Kobe with white walls, porcelain flooring, a sliding front door, a black front door and grey floors.
Photo of a small world-inspired hallway in Kobe with white walls, porcelain flooring, a sliding front door, a black front door and grey floors.

Front entry walk and custom entry courtyard gate leads to a courtyard bridge and the main two-story entry foyer beyond. Privacy courtyard walls are located on each side of the entry gate. They are clad with Texas Lueders stone and stucco, and capped with standing seam metal roofs. Custom-made ceramic sconce lights and recessed step lights illuminate the way in the evening. Elsewhere, the exterior integrates an Engawa breezeway around the perimeter of the home, connecting it to the surrounding landscaping and other exterior living areas. The Engawa is shaded, along with the exterior wall’s windows and doors, with a continuous wall mounted awning. The deep Kirizuma styled roof gables are supported by steel end-capped wood beams cantilevered from the inside to beyond the roof’s overhangs. Simple materials were used at the roofs to include tiles at the main roof; metal panels at the walkways, awnings and cabana; and stained and painted wood at the soffits and overhangs. Elsewhere, Texas Lueders stone and stucco were used at the exterior walls, courtyard walls and columns.
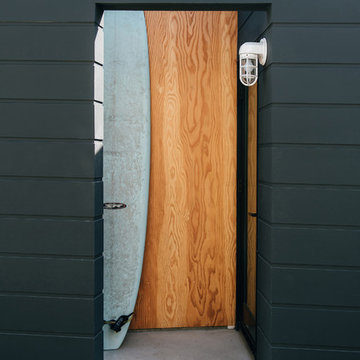
plywood marks the asymmetrical side entry at the new black-clad addition, allowing access to the rear of the home from the driveway
Inspiration for a small coastal vestibule in Orange County with black walls, concrete flooring, a single front door, a medium wood front door and grey floors.
Inspiration for a small coastal vestibule in Orange County with black walls, concrete flooring, a single front door, a medium wood front door and grey floors.
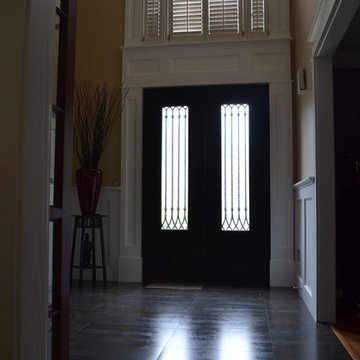
Inspiration for a medium sized modern front door in Atlanta with beige walls, porcelain flooring, a double front door, a dark wood front door and grey floors.

Medium sized contemporary hallway in Yekaterinburg with black walls, a single front door, a yellow front door, grey floors and brick walls.
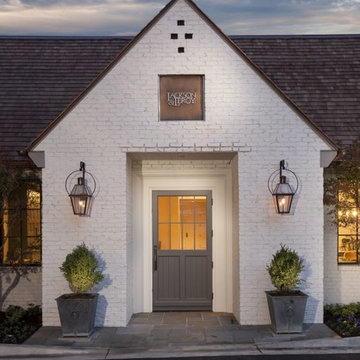
Bevolo French Quarter Lanterns on Yoke Hanger flank the entry.
This is an example of a traditional entrance in New Orleans with white walls, a single front door, a blue front door, grey floors and brick walls.
This is an example of a traditional entrance in New Orleans with white walls, a single front door, a blue front door, grey floors and brick walls.
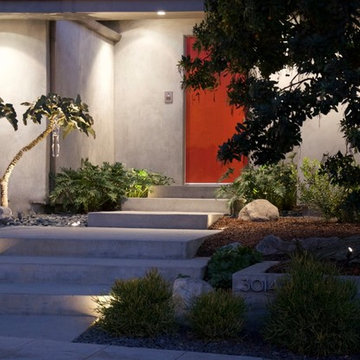
Peaceful entry to modern new build. Warm pathway uplighting features drought tolerant structured plantings.
Photo of a medium sized modern front door in Los Angeles with grey walls, ceramic flooring, a single front door, a red front door and grey floors.
Photo of a medium sized modern front door in Los Angeles with grey walls, ceramic flooring, a single front door, a red front door and grey floors.
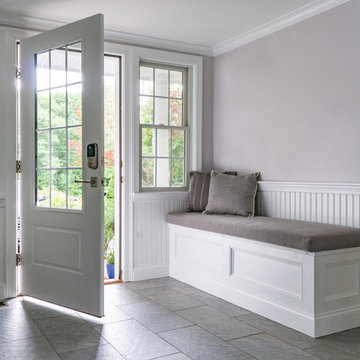
Eric Roth Photography
Design ideas for a large classic boot room in Boston with grey walls, porcelain flooring, a white front door, grey floors and a dado rail.
Design ideas for a large classic boot room in Boston with grey walls, porcelain flooring, a white front door, grey floors and a dado rail.

Exotic Asian-inspired Architecture Atlantic Ocean Manalapan Beach Ocean-to-Intracoastal
Tropical Foliage
Bamboo Landscaping
Old Malaysian Door
Natural Patina Finish
Natural Stone Slab Walkway Japanese Architecture Modern Award-winning Studio K Architects Pascal Liguori and son 561-320-3109 pascalliguoriandson.com

Builder | Thin Air Construction |
Electrical Contractor- Shadow Mtn. Electric
Photography | Jon Kohlwey
Designer | Tara Bender
Starmark Cabinetry
Photo of a small rustic boot room in Denver with beige walls, slate flooring and grey floors.
Photo of a small rustic boot room in Denver with beige walls, slate flooring and grey floors.
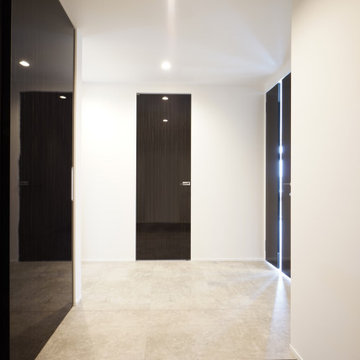
This is an example of a medium sized modern hallway in Other with white walls, a single front door, a black front door, grey floors, a wallpapered ceiling and wallpapered walls.
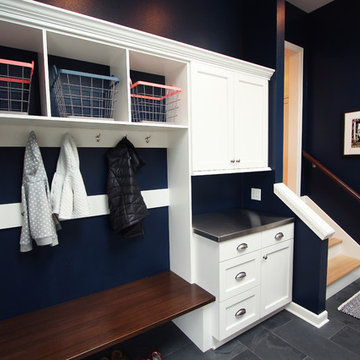
A locker set up with three cubbies and a hook rail. A wood bench top adds warmth and the stainless steel countertop on the cabinets adds durability to the drop zone. Hale navy paint was used on the walls. Slate tile floor rounds out the space.

This new house is located in a quiet residential neighborhood developed in the 1920’s, that is in transition, with new larger homes replacing the original modest-sized homes. The house is designed to be harmonious with its traditional neighbors, with divided lite windows, and hip roofs. The roofline of the shingled house steps down with the sloping property, keeping the house in scale with the neighborhood. The interior of the great room is oriented around a massive double-sided chimney, and opens to the south to an outdoor stone terrace and gardens. Photo by: Nat Rea Photography
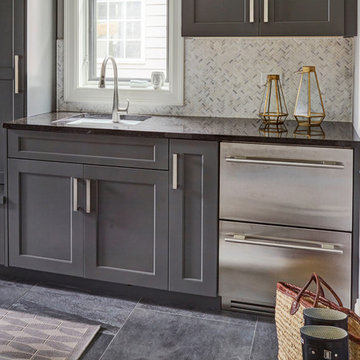
Free ebook, Creating the Ideal Kitchen. DOWNLOAD NOW
Collaborations with builders on new construction is a favorite part of my job. I love seeing a house go up from the blueprints to the end of the build. It is always a journey filled with a thousand decisions, some creative on-the-spot thinking and yes, usually a few stressful moments. This Naperville project was a collaboration with a local builder and architect. The Kitchen Studio collaborated by completing the cabinetry design and final layout for the entire home.
Access to the back of the house is through the mudroom which is outfitted with just about every possible storage feature you can think of for a mudroom. For starters, the basics – a locker for each family member. In addition to that, there is an entire cabinet with roll outs devoted just to shoes, one for cleaning supplies and one for extra coats. The room also features a small clean up sink as well as a set of refrigerator drawers making grabbing a Gatorade on the way to soccer practice a piece of cake.
If you are building a new home, The Kitchen Studio can offer expert help to make the most of your new construction home. We provide the expertise needed to ensure that you are getting the most of your investment when it comes to cabinetry, design and storage solutions. Give us a call if you would like to find out more!
Designed by: Susan Klimala, CKBD
Builder: Hampton Homes
Photography by: Michael Alan Kaskel
For more information on kitchen and bath design ideas go to: www.kitchenstudio-ge.com
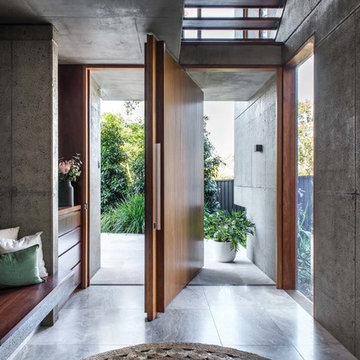
Front entry pivot door designed by Shaun Lockyer and photographed by Cathy Schusler.
Design ideas for a modern entrance in Brisbane with a pivot front door, a medium wood front door and grey floors.
Design ideas for a modern entrance in Brisbane with a pivot front door, a medium wood front door and grey floors.
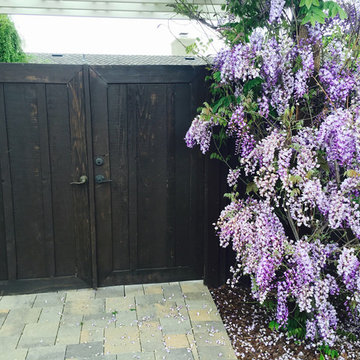
The entrance to this coastal retreat.
Inspiration for a medium sized traditional entrance in Other with concrete flooring, a double front door, a dark wood front door and grey floors.
Inspiration for a medium sized traditional entrance in Other with concrete flooring, a double front door, a dark wood front door and grey floors.
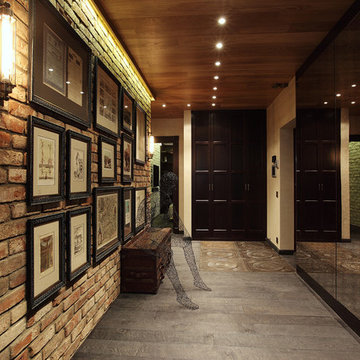
Zinon Razutdinov
Inspiration for an industrial entrance in Moscow with brown walls and grey floors.
Inspiration for an industrial entrance in Moscow with brown walls and grey floors.
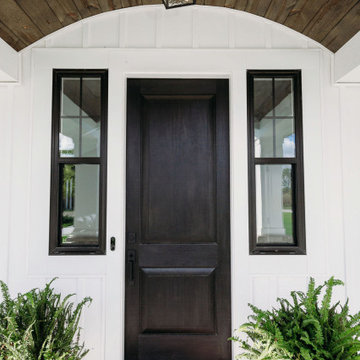
This is an example of a large traditional front door in Grand Rapids with a single front door, a black front door, white walls, concrete flooring and grey floors.

This is an example of a large contemporary hallway in Geelong with concrete flooring, a single front door, a white front door, grey floors, white walls and a feature wall.
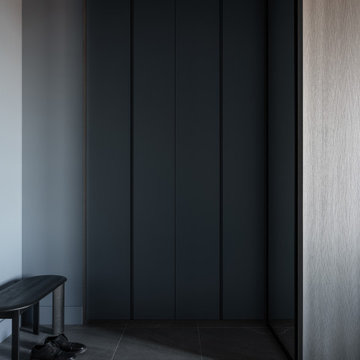
Прихожая
Inspiration for a medium sized urban vestibule in Moscow with grey walls and grey floors.
Inspiration for a medium sized urban vestibule in Moscow with grey walls and grey floors.
Black Entrance with Grey Floors Ideas and Designs
5