Black Entrance with Light Hardwood Flooring Ideas and Designs
Refine by:
Budget
Sort by:Popular Today
1 - 20 of 400 photos
Item 1 of 3

This is an example of a large rural boot room in Atlanta with white walls, light hardwood flooring, beige floors and a dado rail.
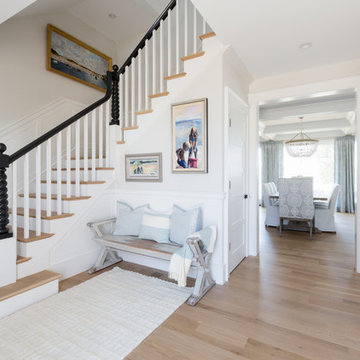
Design ideas for a beach style foyer in Boston with white walls, light hardwood flooring and a dado rail.

Inspiration for a medium sized traditional boot room in Chicago with purple walls and light hardwood flooring.
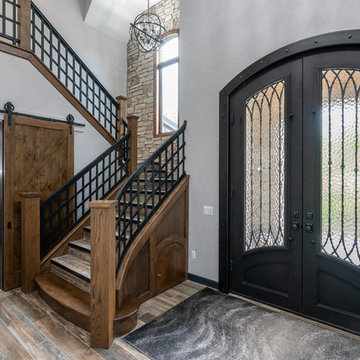
Large mediterranean foyer in Detroit with grey walls, light hardwood flooring, a double front door, a black front door and beige floors.
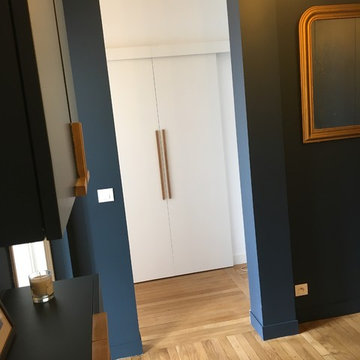
Design ideas for a medium sized contemporary foyer in Marseille with blue walls, light hardwood flooring, a single front door, a white front door and beige floors.
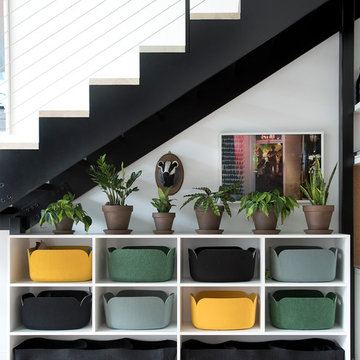
Location: Brooklyn, NY, United States
This brand-new townhouse at Pierhouse, Brooklyn was a gorgeous space, but was crying out for some personalization to reflect our clients vivid, sophisticated and lively design aesthetic. Bold Patterns and Colors were our friends in this fun and eclectic project. Our amazing clients collaborated with us to select the fabrics for the den's custom Roche Bobois Mah Jong sofa and we also customized a vintage swedish rug from Doris Leslie Blau. for the Living Room Our biggest challenge was to capture the space under the Staircase so that it would become usable for this family. We created cubby storage, a desk area, coat closet and oversized storage. We even managed to fit in a 12' ladder - not an easy feat!
Photographed by: James Salomon

View of entry hall at night.
Scott Hargis Photography.
This is an example of a large midcentury foyer in San Francisco with white walls, a single front door, an orange front door and light hardwood flooring.
This is an example of a large midcentury foyer in San Francisco with white walls, a single front door, an orange front door and light hardwood flooring.
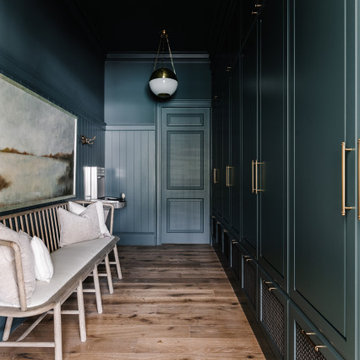
Photo of a classic boot room in Salt Lake City with green walls and light hardwood flooring.
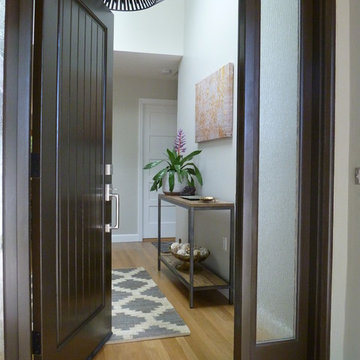
The front door was custom made. The side windows have recycled bubble glass windows for privacy.
Medium sized eclectic front door in San Francisco with grey walls, light hardwood flooring, a single front door and a dark wood front door.
Medium sized eclectic front door in San Francisco with grey walls, light hardwood flooring, a single front door and a dark wood front door.
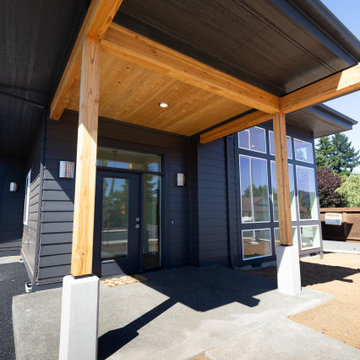
Large modern front door in Portland with white walls, light hardwood flooring, a single front door and a glass front door.

Medium sized contemporary foyer in Salt Lake City with white walls, light hardwood flooring, a double front door, a glass front door and brown floors.
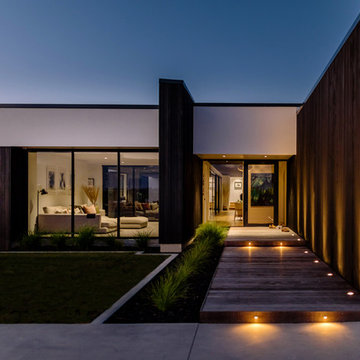
Modern front door in Hamilton with white walls, light hardwood flooring, a single front door, a black front door and brown floors.
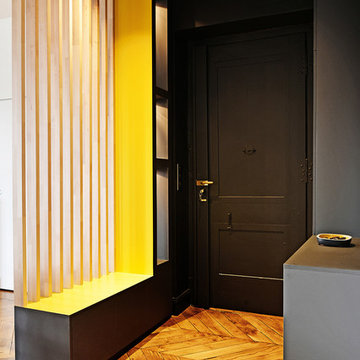
Christel Mauve
This is an example of a small traditional front door in Lyon with grey walls, light hardwood flooring, a single front door and a grey front door.
This is an example of a small traditional front door in Lyon with grey walls, light hardwood flooring, a single front door and a grey front door.
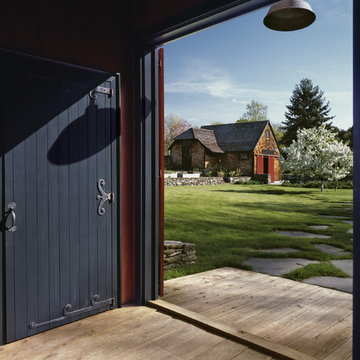
The blue stepping stone from the home in the lush grass lead to the stonewall and barn
Photo Credit Robert Benson
Photo of a large farmhouse front door in Boston with a single front door, a black front door, red walls and light hardwood flooring.
Photo of a large farmhouse front door in Boston with a single front door, a black front door, red walls and light hardwood flooring.
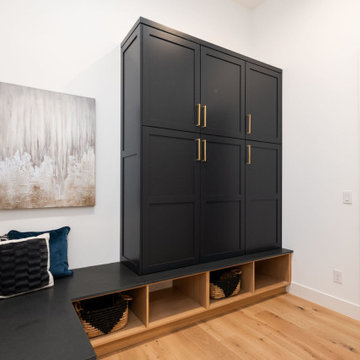
Inspiration for a modern boot room in Denver with white walls, light hardwood flooring, a single front door and a black front door.
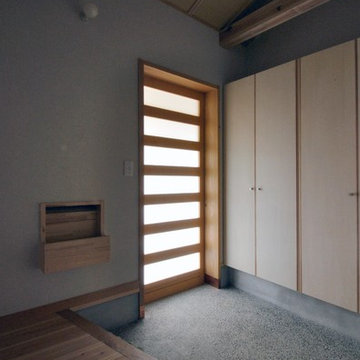
南北に長い敷地 写真:M&K
Photo of a world-inspired entrance in Other with white walls, light hardwood flooring, a sliding front door, a light wood front door and beige floors.
Photo of a world-inspired entrance in Other with white walls, light hardwood flooring, a sliding front door, a light wood front door and beige floors.
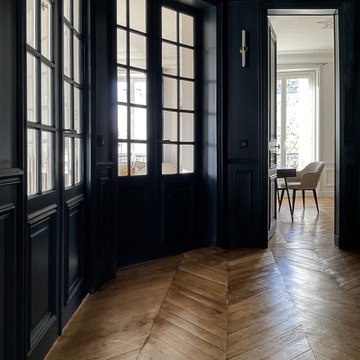
Inspiration for a large classic foyer in Paris with blue walls, light hardwood flooring, a double front door, a blue front door and wainscoting.
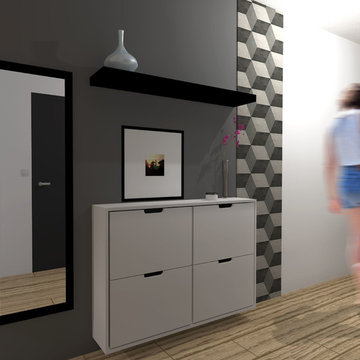
Visuel 3D de l'entrée. Proposition pour une entrée contemporaine et masculine. l'espace est délimité par la couleur et un lè de papier peint graphique.

A modern, metal porte cochere covers the sleek, glassy entry to this modern lake home. Visitors are greeted by an instant view to the lake and a welcoming view into the heart of the home.
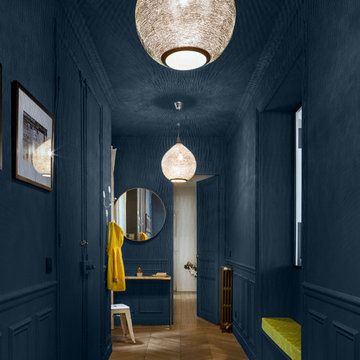
Francois Guillemin
This is an example of a medium sized traditional foyer in Paris with blue walls, light hardwood flooring, a double front door and a blue front door.
This is an example of a medium sized traditional foyer in Paris with blue walls, light hardwood flooring, a double front door and a blue front door.
Black Entrance with Light Hardwood Flooring Ideas and Designs
1