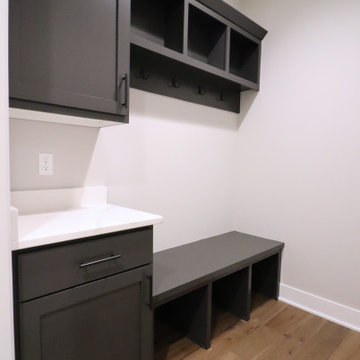Black Entrance with Light Hardwood Flooring Ideas and Designs
Refine by:
Budget
Sort by:Popular Today
41 - 60 of 402 photos
Item 1 of 3
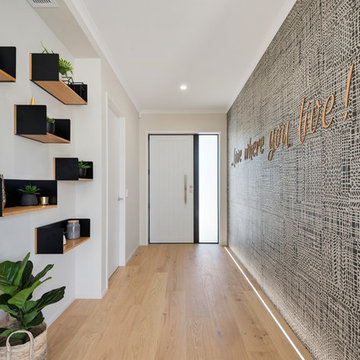
Photo of a nautical hallway in Auckland with beige walls, light hardwood flooring, a single front door, a white front door, beige floors and a feature wall.
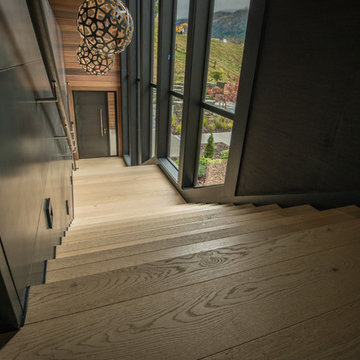
Area: 193m2
Location: Millbrook, Arrowtown
Product: Plank 1-Strip 4V Oak Puro Snow Markant brushed
Photo Credits: Niels Koervers
Inspiration for a large modern hallway in Other with black walls, light hardwood flooring, a black front door and beige floors.
Inspiration for a large modern hallway in Other with black walls, light hardwood flooring, a black front door and beige floors.
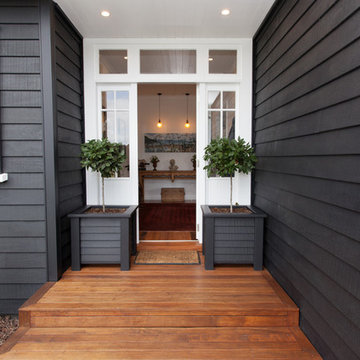
Lou Kibby - photographer
Photo of a medium sized front door in Hamilton with white walls, light hardwood flooring, a single front door and a white front door.
Photo of a medium sized front door in Hamilton with white walls, light hardwood flooring, a single front door and a white front door.
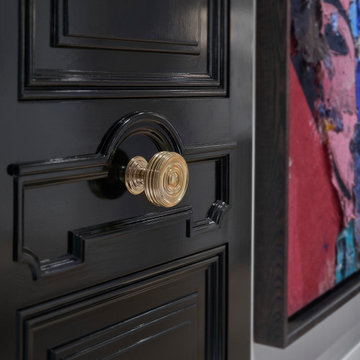
Having successfully designed the then bachelor’s penthouse residence at the Waldorf Astoria, Kadlec Architecture + Design was retained to combine 2 units into a full floor residence in the historic Palmolive building in Chicago. The couple was recently married and have five older kids between them all in their 20s. She has 2 girls and he has 3 boys (Think Brady bunch). Nate Berkus and Associates was the interior design firm, who is based in Chicago as well, so it was a fun collaborative process.
Details:
-Brass inlay in natural oak herringbone floors running the length of the hallway, which joins in the rotunda.
-Bronze metal and glass doors bring natural light into the interior of the residence and main hallway as well as highlight dramatic city and lake views.
-Billiards room is paneled in walnut with navy suede walls. The bar countertop is zinc.
-Kitchen is black lacquered with grass cloth walls and has two inset vintage brass vitrines.
-High gloss lacquered office
-Lots of vintage/antique lighting from Paris flea market (dining room fixture, over-scaled sconces in entry)
-World class art collection
Photography: Tony Soluri, Interior Design: Nate Berkus Interiors and Sasha Adler Design
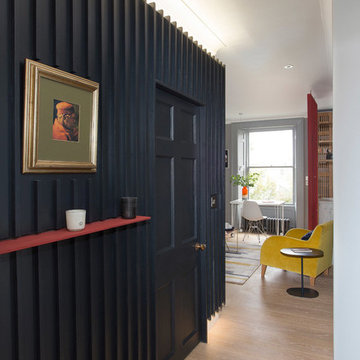
Douglas Gibb
Inspiration for a contemporary entrance in Edinburgh with black walls, light hardwood flooring, a single front door, a yellow front door and beige floors.
Inspiration for a contemporary entrance in Edinburgh with black walls, light hardwood flooring, a single front door, a yellow front door and beige floors.
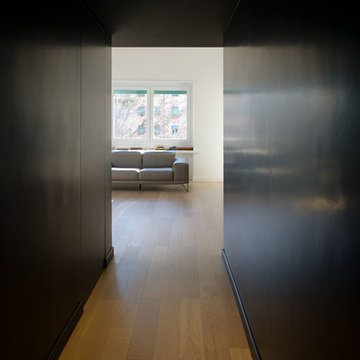
L'ingresso si restringe trasformandosi in un corridoio interamente nero, sia nelle pareti che nel soffitto. Da esso, la vista si apre su soggiorno e cucina.
| Foto di Filippo Vinardi |
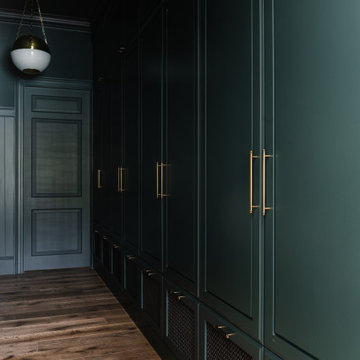
This is an example of a traditional boot room in Salt Lake City with light hardwood flooring.
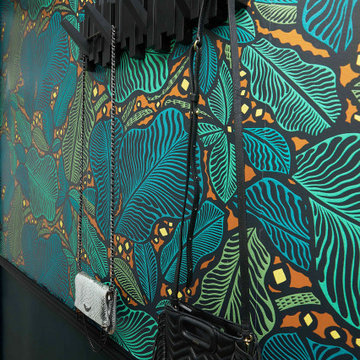
Une entrée au style marqué dans une ambiance tropicale
Photo of a small modern hallway in Paris with green walls, light hardwood flooring and wallpapered walls.
Photo of a small modern hallway in Paris with green walls, light hardwood flooring and wallpapered walls.
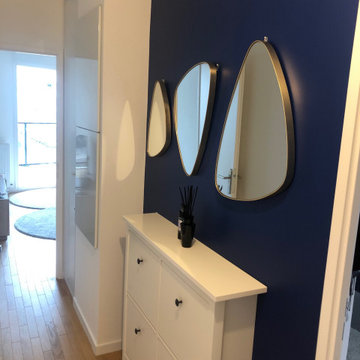
Une entrée tout en constrate blanc / bleu marine. Le trio de miroirs en gouttes permet de dynamiser le mur et apporte un peu de rondeurs.
Small contemporary hallway in Other with blue walls, light hardwood flooring, a single front door, a white front door and brown floors.
Small contemporary hallway in Other with blue walls, light hardwood flooring, a single front door, a white front door and brown floors.

Medium sized contemporary foyer in Salt Lake City with white walls, light hardwood flooring, a double front door, a glass front door and brown floors.
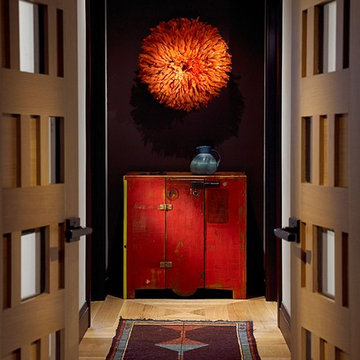
The entry foyer has a dramatic feel – vibrant, orange three dimensional wall art sits above a vermillion console table, with a soft blue vase resting atop. The light wood floors and entry doors lighten the space.
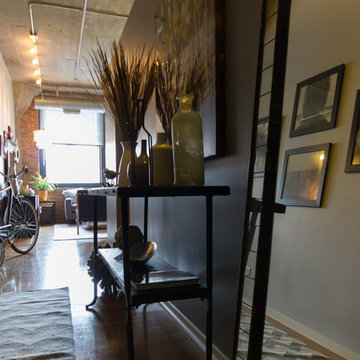
The foyer of this Chicago loft was designed to be pleasing to the eye as well as functional. Large floor mirrors help draw light into the back portion of the space.
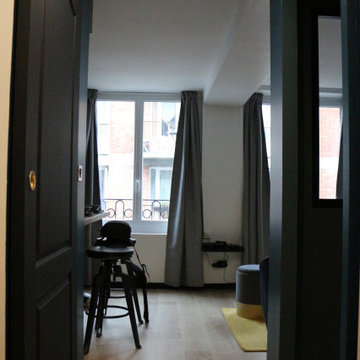
This is an example of a small contemporary hallway in Le Havre with blue walls, light hardwood flooring, a single front door and a black front door.
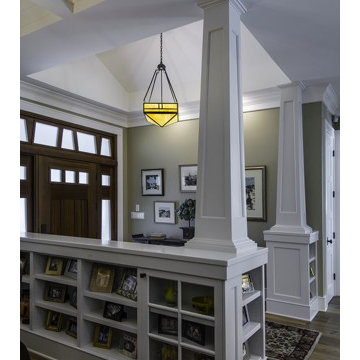
Medium sized classic front door in Tampa with beige walls, light hardwood flooring, a single front door, a dark wood front door and brown floors.
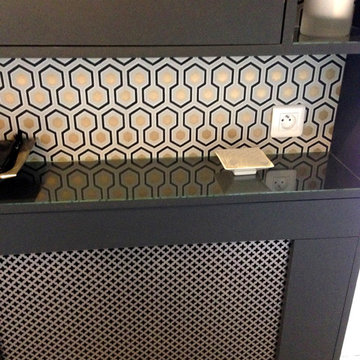
Meuble d'entrée cache-radiateur et intégrant le tableau électrique. Le rappel du papier peint Hicks dans le fond du meuble fait écho au mur en face.
Photo of a medium sized bohemian foyer in Paris with black walls, light hardwood flooring and a double front door.
Photo of a medium sized bohemian foyer in Paris with black walls, light hardwood flooring and a double front door.
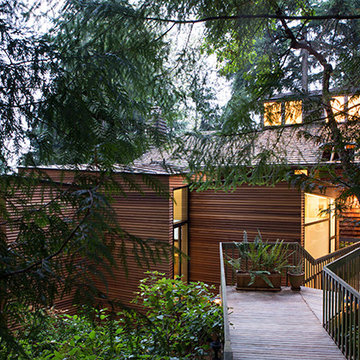
Main access to existing house passing by the addition. Photo by Coral von Zumwalt
Small scandi front door in Seattle with light hardwood flooring, a single front door, a medium wood front door, white walls and a vaulted ceiling.
Small scandi front door in Seattle with light hardwood flooring, a single front door, a medium wood front door, white walls and a vaulted ceiling.
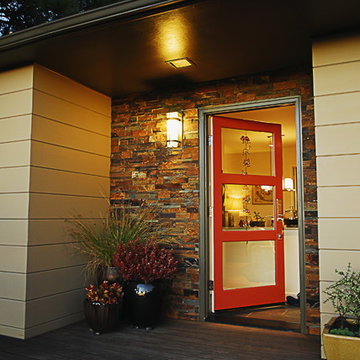
Adrienne Link Newton
Photo of a medium sized midcentury front door in San Francisco with light hardwood flooring, a single front door and a red front door.
Photo of a medium sized midcentury front door in San Francisco with light hardwood flooring, a single front door and a red front door.
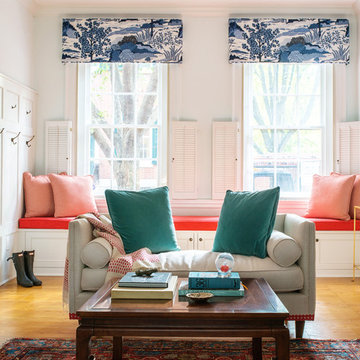
photo: Andrea Cipriani Mecchi
design: Michele Plachter
Design ideas for a classic boot room in Philadelphia with white walls, light hardwood flooring, brown floors and a dado rail.
Design ideas for a classic boot room in Philadelphia with white walls, light hardwood flooring, brown floors and a dado rail.
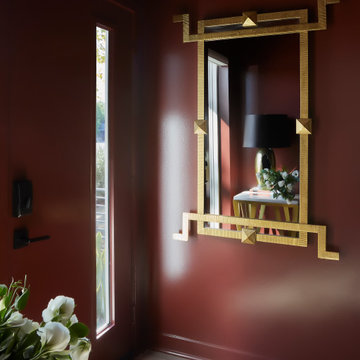
A large, gold textured wall mirror allows for the natural light to bounce off and create a brighter space while at the same time providing great functionality for when you need to check yourself before heading out the door. The small console and table lamp are perfect for this space by creating a warm ambiance that is inviting to all who enter the home.
Photo: Zeke Ruelas
Black Entrance with Light Hardwood Flooring Ideas and Designs
3
