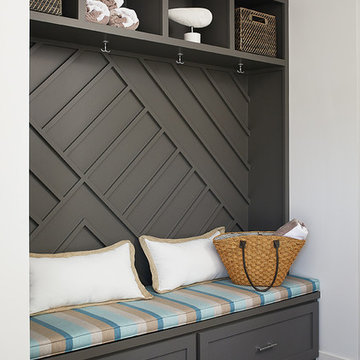Black Entrance with Panelled Walls Ideas and Designs
Refine by:
Budget
Sort by:Popular Today
1 - 20 of 55 photos
Item 1 of 3

Large classic vestibule in Phoenix with a single front door, a black front door, yellow walls, concrete flooring, grey floors, a timber clad ceiling and panelled walls.

-Renovation of waterfront high-rise residence
-To contrast with sunny environment and light pallet typical of beach homes, we darken and create drama in the elevator lobby, foyer and gallery
-For visual unity, the three contiguous passageways employ coffee-stained wood walls accented with horizontal brass bands, but they're differentiated using unique floors and ceilings
-We design and fabricate glass paneled, double entry doors in unit’s innermost area, the elevator lobby, making doors fire-rated to satisfy necessary codes
-Doors eight glass panels allow natural light to filter from outdoors into core of the building
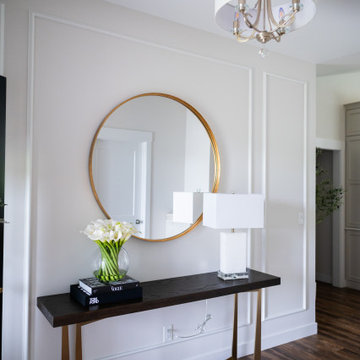
This beautiful, light-filled home radiates timeless elegance with a neutral palette and subtle blue accents. Thoughtful interior layouts optimize flow and visibility, prioritizing guest comfort for entertaining.
The elegant entryway showcases an exquisite console table as the centerpiece. Thoughtful decor accents add style and warmth, setting the tone for what lies beyond.
---
Project by Wiles Design Group. Their Cedar Rapids-based design studio serves the entire Midwest, including Iowa City, Dubuque, Davenport, and Waterloo, as well as North Missouri and St. Louis.
For more about Wiles Design Group, see here: https://wilesdesigngroup.com/
To learn more about this project, see here: https://wilesdesigngroup.com/swisher-iowa-new-construction-home-design
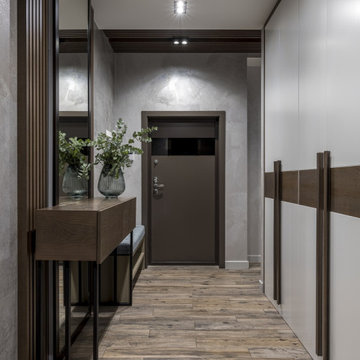
Inspiration for a medium sized industrial front door in Moscow with grey walls, beige floors and panelled walls.
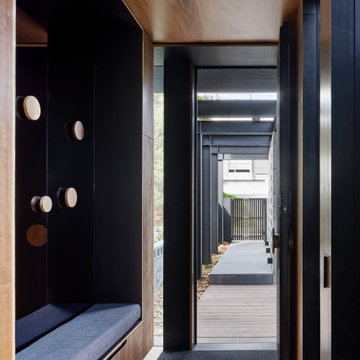
This is an example of a medium sized modern front door in Melbourne with brown walls, medium hardwood flooring, a single front door, a medium wood front door, brown floors, a timber clad ceiling and panelled walls.
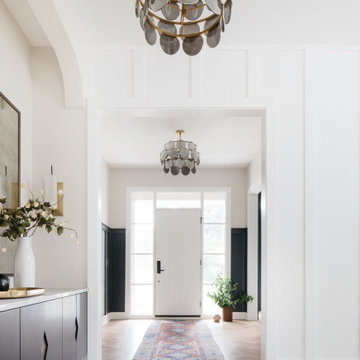
An ode to the entryway ?
Sure, kitchens are the heart of your home, but let’s not forget about the importance of entryways!
Entryways and hallways are the first space visitors see, so why not make them beautiful? This custom made floating buffet with integrated oak handles is the perfect standout piece to welcome friends into your home!
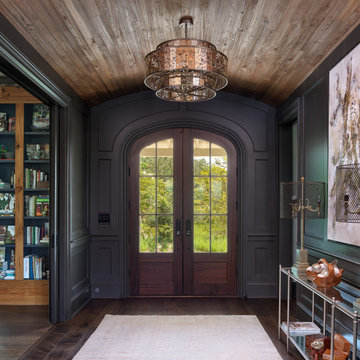
Inspiration for a classic foyer in Charleston with green walls, dark hardwood flooring, a double front door, a dark wood front door, brown floors, a vaulted ceiling and panelled walls.
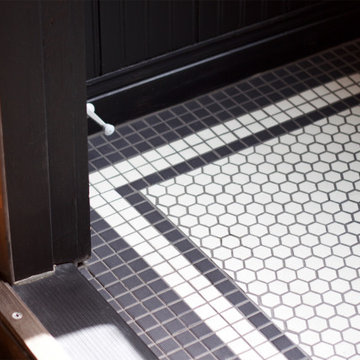
Design ideas for a small traditional vestibule in Other with black walls, ceramic flooring and panelled walls.
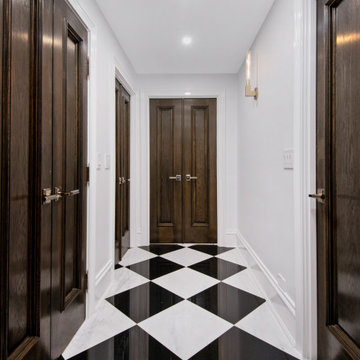
This is an example of a large traditional foyer in Chicago with grey walls, marble flooring, a double front door, a dark wood front door, multi-coloured floors, a coffered ceiling and panelled walls.
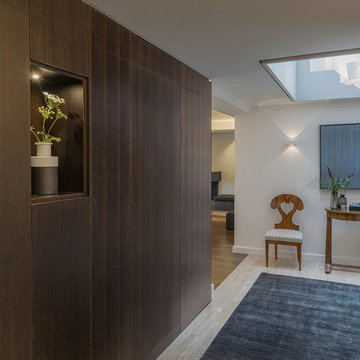
Modern wood paneling conceals a bathroom door.
Eric Roth Photography
Design ideas for a modern hallway in Boston with white walls, ceramic flooring, beige floors and panelled walls.
Design ideas for a modern hallway in Boston with white walls, ceramic flooring, beige floors and panelled walls.

Inspiration for a large modern front door in Charleston with white walls, a pivot front door, a medium wood front door and panelled walls.
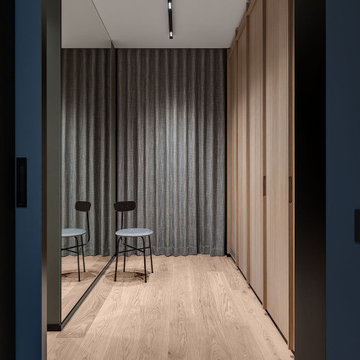
В портфолио Design Studio Yuriy Zimenko можно найти разные проекты: монохромные и яркие, минималистичные и классические. А все потому, что Юрий Зименко любит экспериментировать. Да и заказчики свое жилье видят по-разному. В случае с этой квартирой, расположенной в одном из новых жилых комплексов Киева, построение проекта началось с эмоций. Во время первой встречи с дизайнером, его будущие заказчики обмолвились о недавнем путешествии в Австрию. В семье двое сыновей, оба спортсмены и поездки на горнолыжные курорты – не просто часть общего досуга. Во время последнего вояжа, родители и их дети провели несколько дней в шале. Рассказывали о нем настолько эмоционально, что именно дома на альпийских склонах стали для дизайнера Юрия Зименко главной вводной в разработке концепции квартиры в Киеве. «В чем главная особенность шале? В обилии натурального дерева. А дерево в интерьере – отличный фон для цветовых экспериментов, к которым я время от времени прибегаю. Мы ухватились за эту идею и постарались максимально раскрыть ее в пространстве интерьера», – рассказывает Юрий Зименко.
Началось все с доработки изначальной планировки. Центральное ядро апартаментов выделили под гостиную, объединенную с кухней и столовой. По соседству расположили две спальни и ванные комнаты, выкроить место для которых удалось за счет просторного коридора. А вот главную ставку в оформлении квартиры сделали на фактуры: дерево, металл, камень, натуральный текстиль и меховую обивку. А еще – на цветовые акценты и арт-объекты от украинских художников. Большая часть мебели в этом интерьере также украинского производства. «Мы ставили перед собой задачу сформировать современное пространство с атмосферой, которую заказчики смогли бы назвать «своим домом». Для этого использовали тактильные материалы и богатую палитру.
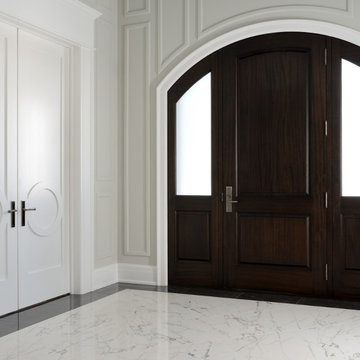
This front entry gives you the "WOW" factor when you enter this house. The wall moldings and custom doors provide are a great showpiece, not to mention the vaulted ceilings and chandeliers. The marble floor slabs with black marble border enhance this entryway.
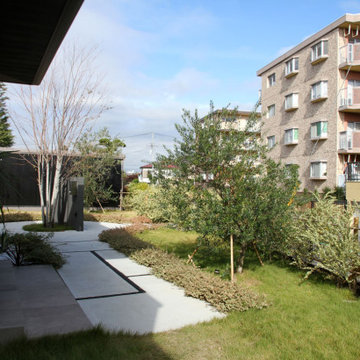
門塀から玄関までのアプローチです。植栽をふんだんに使用し、足元はシンプルなコンクリート舗装としました。目地には四国化成の自然石樹脂舗装【リンクストーン】を使用しています。玄関前には目隠しのオリーブを、門塀裏にはシンボルツリーとなるカツラ株立を植えています。
This is an example of an expansive modern entrance in Other with grey walls, concrete flooring, grey floors, a timber clad ceiling and panelled walls.
This is an example of an expansive modern entrance in Other with grey walls, concrete flooring, grey floors, a timber clad ceiling and panelled walls.
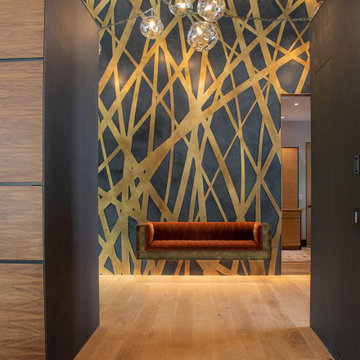
The Ross Peak Entry Wall is an art instillation, reflecting the natural elements surrounding the Ross Peak Residence. Brass patinated tree silhouettes are woven in front of custom perforated designed clouds, installed over acoustical backer panels. Hidden in the wall is a concealed passage door that continues the tree silhouettes, providing easy access to additional rooms while not compromising the entry wall design. Attached to the wall is the Floating Bench – the perfect addition as a functional, yet artistic entry way.
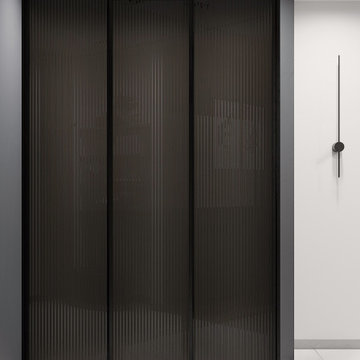
Design ideas for a medium sized contemporary front door in Saint Petersburg with grey walls, porcelain flooring, a single front door, a grey front door, white floors, a drop ceiling, panelled walls and feature lighting.
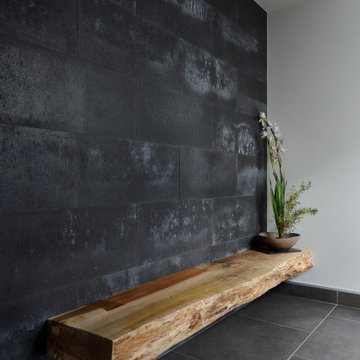
玄関ベンチはシイ。御神木だったものをお施主様が保管されていたもので、虫食いなどが発生していた部分を大工さんに補修してもらいインパクトのあるベンチとして設置しました。壁はスレートタイルで、あえて白華したような印象のあるカラーを選び面白味のある質感を出しています。
Contemporary entrance in Kyoto with grey walls, grey floors and panelled walls.
Contemporary entrance in Kyoto with grey walls, grey floors and panelled walls.
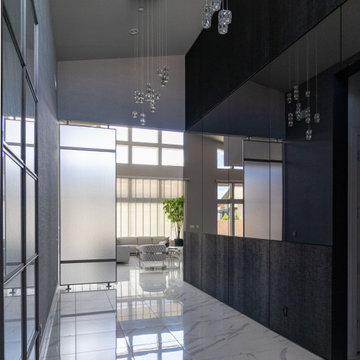
Foyer entry featuring black laminate and black mirror.
Contemporary entrance in Las Vegas with panelled walls.
Contemporary entrance in Las Vegas with panelled walls.
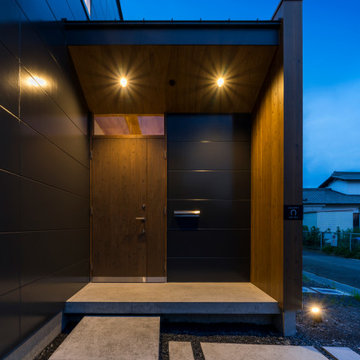
外観は、黒いBOXの手前にと木の壁を配したような構成としています。
木製ドアを開けると広々とした玄関。
正面には坪庭、右側には大きなシュークロゼット。
リビングダイニングルームは、大開口で屋外デッキとつながっているため、実際よりも広く感じられます。
100㎡以下のコンパクトな空間ですが、廊下などの移動空間を省略することで、リビングダイニングが少しでも広くなるようプランニングしています。
屋外デッキは、高い塀で外部からの視線をカットすることでプライバシーを確保しているため、のんびりくつろぐことができます。
家の名前にもなった『COCKPIT』と呼ばれる操縦席のような部屋は、いったん入ると出たくなくなる、超コンパクト空間です。
リビングの一角に設けたスタディコーナー、コンパクトな家事動線などを工夫しました。
Black Entrance with Panelled Walls Ideas and Designs
1
