Black House Exterior with a Shingle Roof Ideas and Designs
Refine by:
Budget
Sort by:Popular Today
1 - 20 of 835 photos
Item 1 of 3

Martin Vecchio Photography
This is an example of a large and black beach style two floor detached house in Detroit with wood cladding, a pitched roof and a shingle roof.
This is an example of a large and black beach style two floor detached house in Detroit with wood cladding, a pitched roof and a shingle roof.

Medium sized and black classic bungalow detached house in Other with mixed cladding, a pitched roof, a shingle roof, a grey roof and board and batten cladding.

Inspiration for a medium sized and black modern bungalow brick house exterior in Houston with a lean-to roof, a shingle roof, a black roof and shiplap cladding.

Inspiration for a large and black midcentury bungalow detached house in Portland with wood cladding, a lean-to roof, a shingle roof and a black roof.
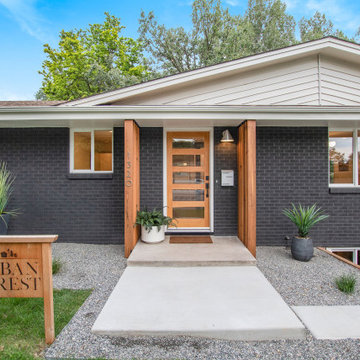
Medium sized and black retro two floor brick detached house in Denver with a pitched roof and a shingle roof.

In this close up view of the side of the house, you get an even better idea of the previously mentioned paint scheme. The fence shows the home’s former color, a light brown. The new exterior paint colors dramatically show how the right color change can add a wonderful fresh feel to a house.
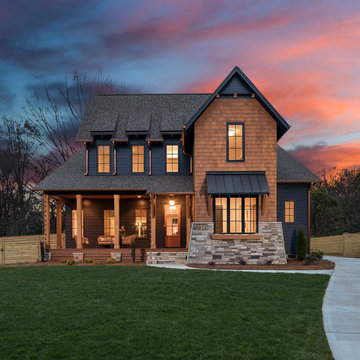
Large and black rural two floor detached house in Charlotte with mixed cladding, a pitched roof and a shingle roof.

Medium sized and black traditional two floor detached house in Salt Lake City with wood cladding, a pitched roof and a shingle roof.

Meechan Architectural Photography
Photo of a large and black contemporary two floor detached house in Other with mixed cladding, a hip roof and a shingle roof.
Photo of a large and black contemporary two floor detached house in Other with mixed cladding, a hip roof and a shingle roof.

The project’s goal is to introduce more affordable contemporary homes for Triangle Area housing. This 1,800 SF modern ranch-style residence takes its shape from the archetypal gable form and helps to integrate itself into the neighborhood. Although the house presents a modern intervention, the project’s scale and proportional parameters integrate into its context.
Natural light and ventilation are passive goals for the project. A strong indoor-outdoor connection was sought by establishing views toward the wooded landscape and having a deck structure weave into the public area. North Carolina’s natural textures are represented in the simple black and tan palette of the facade.

Small and black scandi bungalow detached house in Austin with wood cladding, a pitched roof and a shingle roof.

Inspiration for a black classic two floor detached house in New York with mixed cladding, a pitched roof and a shingle roof.
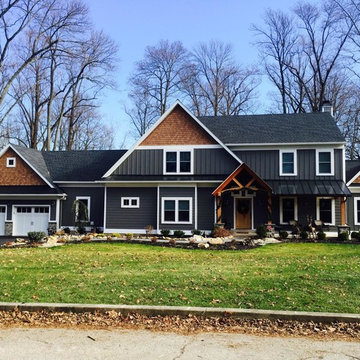
Photo of a large and black traditional two floor detached house in Philadelphia with mixed cladding, a pitched roof and a shingle roof.
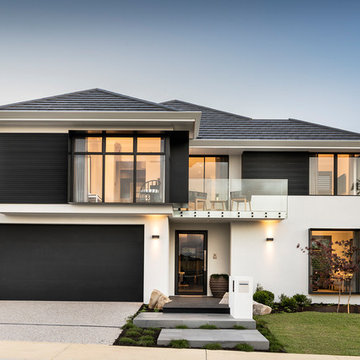
Inspiration for a black world-inspired two floor detached house in Perth with mixed cladding, a hip roof and a shingle roof.
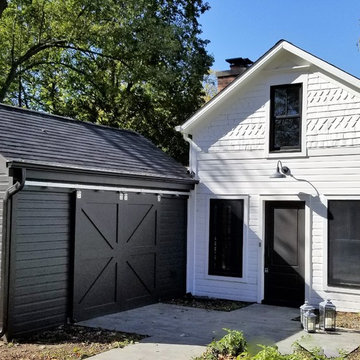
Design ideas for a black and small farmhouse bungalow detached house in Chicago with a pitched roof, a shingle roof and vinyl cladding.
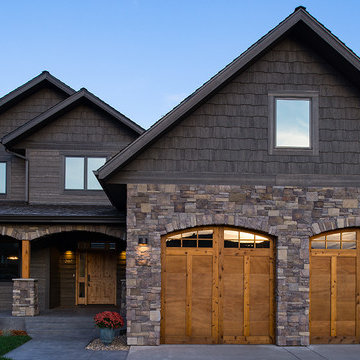
Medium sized and black rustic two floor detached house in Other with mixed cladding, a pitched roof and a shingle roof.
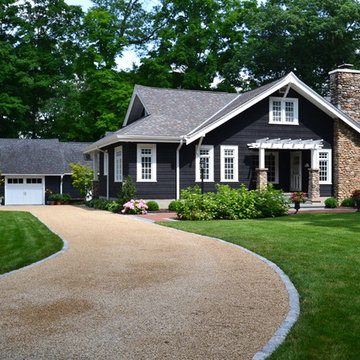
Bill Ripley
Photo of a large and black classic bungalow detached house in Cincinnati with wood cladding, a pitched roof and a shingle roof.
Photo of a large and black classic bungalow detached house in Cincinnati with wood cladding, a pitched roof and a shingle roof.

Large and black midcentury bungalow detached house in Portland with wood cladding, a shingle roof, a black roof and a lean-to roof.

Black mid-century modern a-frame house in the woods of New England.
Medium sized and black midcentury two floor detached house in Boston with wood cladding, a shingle roof, a brown roof and board and batten cladding.
Medium sized and black midcentury two floor detached house in Boston with wood cladding, a shingle roof, a brown roof and board and batten cladding.
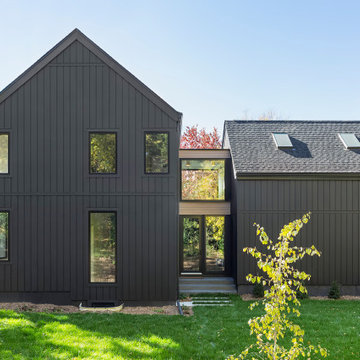
A Scandinavian modern home in Shorewood, Minnesota with simple gable roof forms, a glass link, and black exterior.
This is an example of a large and black scandinavian two floor detached house in Minneapolis with wood cladding, a pitched roof, a shingle roof, a black roof and board and batten cladding.
This is an example of a large and black scandinavian two floor detached house in Minneapolis with wood cladding, a pitched roof, a shingle roof, a black roof and board and batten cladding.
Black House Exterior with a Shingle Roof Ideas and Designs
1