Black House Exterior with a Shingle Roof Ideas and Designs
Refine by:
Budget
Sort by:Popular Today
1 - 20 of 835 photos
Item 1 of 3

10K designed this new construction home for a family of four who relocated to a serene, tranquil, and heavily wooded lot in Shorewood. Careful siting of the home preserves existing trees, is sympathetic to existing topography and drainage of the site, and maximizes views from gathering spaces and bedrooms to the lake. Simple forms with a bold black exterior finish contrast the light and airy interior spaces and finishes. Sublime moments and connections to nature are created through the use of floor to ceiling windows, long axial sight lines through the house, skylights, a breezeway between buildings, and a variety of spaces for work, play, and relaxation.

Inspiration for a medium sized and black modern bungalow brick house exterior in Houston with a lean-to roof, a shingle roof, a black roof and shiplap cladding.

Inspiration for a large and black midcentury bungalow detached house in Portland with wood cladding, a lean-to roof, a shingle roof and a black roof.

Black vinyl board and batten style siding was installed around the entire exterior, accented with cedar wood tones on the garage door, dormer window, and the posts on the front porch. The dark, modern look was continued with the use of black soffit, fascia, windows, and stone.

MAKING A STATEMENT sited on EXPANSIVE Nichols Hills lot. Worth the wait...STUNNING MASTERPIECE by Sudderth Design. ULTIMATE in LUXURY features oak hardwoods throughout, HIGH STYLE quartz and marble counters, catering kitchen, Statement gas fireplace, wine room, floor to ceiling windows, cutting-edge fixtures, ample storage, and more! Living space was made to entertain. Kitchen adjacent to spacious living leaves nothing missed...built in hutch, Top of the line appliances, pantry wall, & spacious island. Sliding doors lead to outdoor oasis. Private outdoor space complete w/pool, kitchen, fireplace, huge covered patio, & bath. Sudderth hits it home w/the master suite. Forward thinking master bedroom is simply SEXY! EXPERIENCE the master bath w/HUGE walk-in closet, built-ins galore, & laundry. Well thought out 2nd level features: OVERSIZED game room, 2 bed, 2bth, 1 half bth, Large walk-in heated & cooled storage, & laundry. A HOME WORTH DREAMING ABOUT.
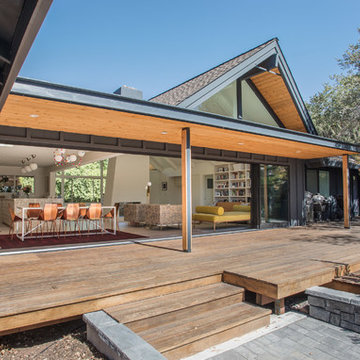
Emily Hagopian Photography
Inspiration for a black midcentury detached house in San Francisco with wood cladding, a hip roof and a shingle roof.
Inspiration for a black midcentury detached house in San Francisco with wood cladding, a hip roof and a shingle roof.

Inspiration for a large and black retro two floor detached house in Toronto with stone cladding, a hip roof, a shingle roof, a brown roof and shiplap cladding.

The project’s goal is to introduce more affordable contemporary homes for Triangle Area housing. This 1,800 SF modern ranch-style residence takes its shape from the archetypal gable form and helps to integrate itself into the neighborhood. Although the house presents a modern intervention, the project’s scale and proportional parameters integrate into its context.
Natural light and ventilation are passive goals for the project. A strong indoor-outdoor connection was sought by establishing views toward the wooded landscape and having a deck structure weave into the public area. North Carolina’s natural textures are represented in the simple black and tan palette of the facade.
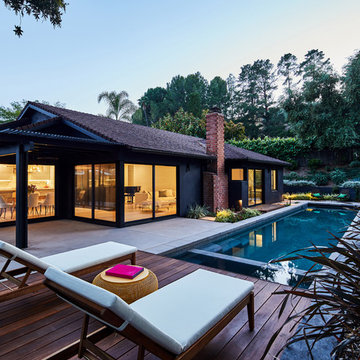
Backyard at dusk
Landscape design by Meg Rushing Coffee
Photo by Dan Arnold
This is an example of a medium sized and black retro bungalow render detached house in Los Angeles with a hip roof and a shingle roof.
This is an example of a medium sized and black retro bungalow render detached house in Los Angeles with a hip roof and a shingle roof.
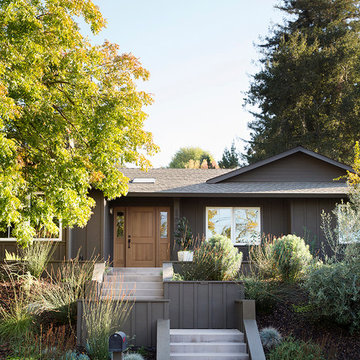
Paul Dyer
Inspiration for a medium sized and black traditional bungalow detached house in San Francisco with wood cladding, a hip roof and a shingle roof.
Inspiration for a medium sized and black traditional bungalow detached house in San Francisco with wood cladding, a hip roof and a shingle roof.

One level bungalow.
Photo Credit- Natalie Wyman
Small and black modern bungalow detached house in Other with mixed cladding and a shingle roof.
Small and black modern bungalow detached house in Other with mixed cladding and a shingle roof.

Inspiration for a black classic two floor detached house in New York with mixed cladding, a pitched roof and a shingle roof.
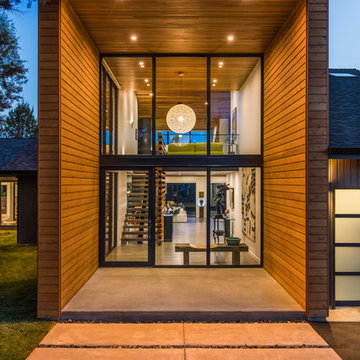
Photo: David Papazian
Photo of a large and black contemporary two floor detached house in Portland with mixed cladding, a flat roof and a shingle roof.
Photo of a large and black contemporary two floor detached house in Portland with mixed cladding, a flat roof and a shingle roof.

Design + Built + Curated by Steven Allen Designs 2021 - Custom Nouveau Bungalow Featuring Unique Stylistic Exterior Facade + Concrete Floors + Concrete Countertops + Concrete Plaster Walls + Custom White Oak & Lacquer Cabinets + Fine Interior Finishes + Multi-sliding Doors

Single Story ranch house with stucco and wood siding painted black. Board formed concrete planters and concrete steps
Inspiration for a medium sized and black scandi bungalow render detached house in San Francisco with a pitched roof, a shingle roof, a black roof and shiplap cladding.
Inspiration for a medium sized and black scandi bungalow render detached house in San Francisco with a pitched roof, a shingle roof, a black roof and shiplap cladding.
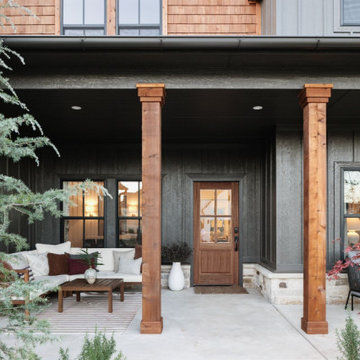
Photo of a large and black classic two floor detached house in Oklahoma City with wood cladding, a pitched roof and a shingle roof.
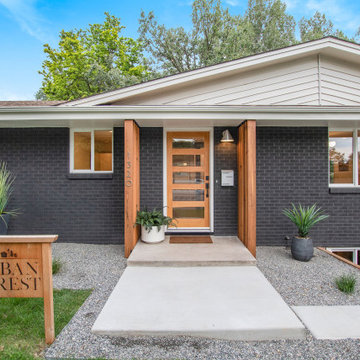
Medium sized and black retro two floor brick detached house in Denver with a pitched roof and a shingle roof.
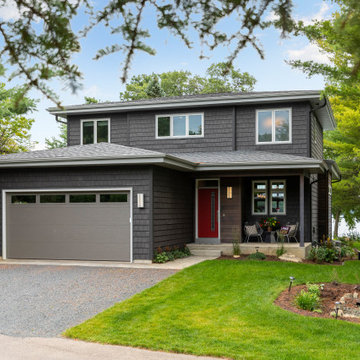
Photo of a black beach style two floor detached house in Other with wood cladding, a hip roof and a shingle roof.
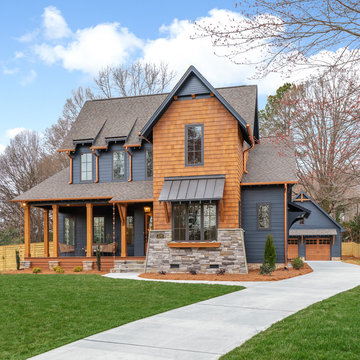
Large and black farmhouse two floor detached house in Charlotte with mixed cladding, a pitched roof and a shingle roof.
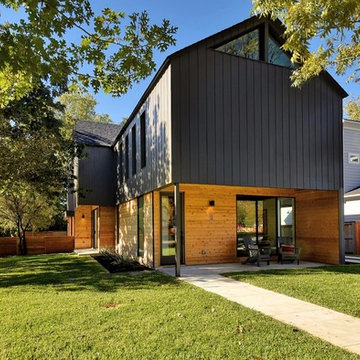
Inspiration for a large and black modern two floor detached house in Austin with wood cladding, a pitched roof and a shingle roof.
Black House Exterior with a Shingle Roof Ideas and Designs
1