Black House Exterior with a Shingle Roof Ideas and Designs
Refine by:
Budget
Sort by:Popular Today
81 - 100 of 837 photos
Item 1 of 3
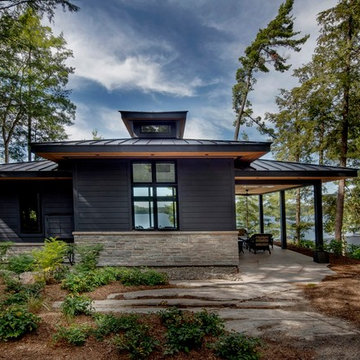
Inspiration for a medium sized and black contemporary bungalow detached house in Toronto with mixed cladding, a flat roof and a shingle roof.
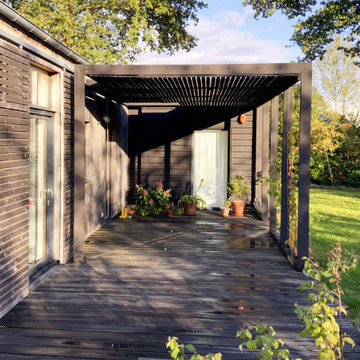
This is an example of a medium sized and black two floor detached house in Nantes with wood cladding, a pitched roof, a shingle roof, a black roof and board and batten cladding.
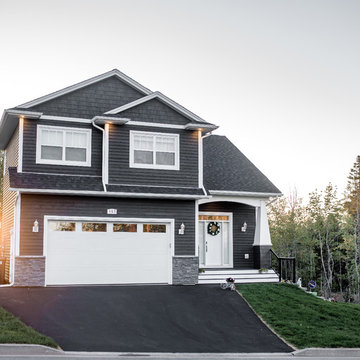
Design ideas for a black classic detached house with mixed cladding and a shingle roof.
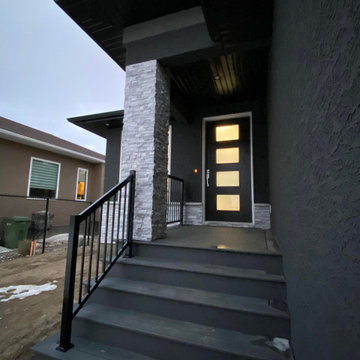
Photo of a black contemporary bungalow render detached house in Other with a shingle roof and a black roof.
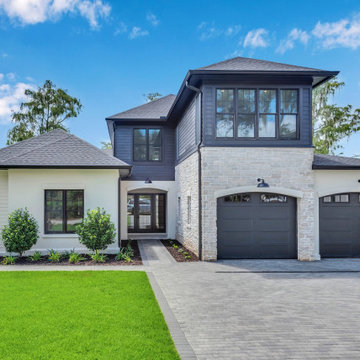
Layers of texture with the stone, smooth stucco, siding and black exterior.
Medium sized and black farmhouse two floor detached house in Orlando with stone cladding, a shingle roof, a black roof and shiplap cladding.
Medium sized and black farmhouse two floor detached house in Orlando with stone cladding, a shingle roof, a black roof and shiplap cladding.
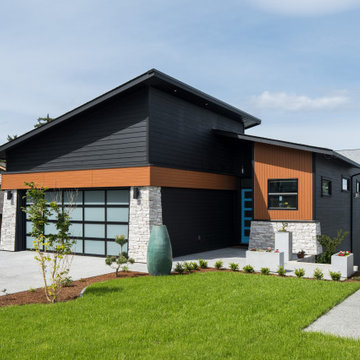
Ocean Bank is a contemporary style oceanfront home located in Chemainus, BC. We broke ground on this home in March 2021. Situated on a sloped lot, Ocean Bank includes 3,086 sq.ft. of finished space over two floors.
The main floor features 11′ ceilings throughout. However, the ceiling vaults to 16′ in the Great Room. Large doors and windows take in the amazing ocean view.
The Kitchen in this custom home is truly a beautiful work of art. The 10′ island is topped with beautiful marble from Vancouver Island. A panel fridge and matching freezer, a large butler’s pantry, and Wolf range are other desirable features of this Kitchen. Also on the main floor, the double-sided gas fireplace that separates the Living and Dining Rooms is lined with gorgeous tile slabs. The glass and steel stairwell railings were custom made on site.
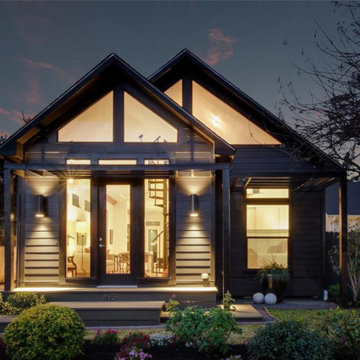
Designed + Built by Steven Allen Designs, LLC ***Specializing in Making your Home a Work of ART*** www.stevenallendesigns.com
This is an example of a medium sized and black traditional bungalow detached house in Houston with concrete fibreboard cladding, a pitched roof and a shingle roof.
This is an example of a medium sized and black traditional bungalow detached house in Houston with concrete fibreboard cladding, a pitched roof and a shingle roof.

Paint by Sherwin Williams
Body Color - Anonymous - SW 7046
Accent Color - Urban Bronze - SW 7048
Trim Color - Worldly Gray - SW 7043
Front Door Stain - Northwood Cabinets - Custom Truffle Stain
Exterior Stone by Eldorado Stone
Stone Product Rustic Ledge in Clearwater
Outdoor Fireplace by Heat & Glo
Doors by Western Pacific Building Materials
Windows by Milgard Windows & Doors
Window Product Style Line® Series
Window Supplier Troyco - Window & Door
Lighting by Destination Lighting
Garage Doors by NW Door
Decorative Timber Accents by Arrow Timber
Timber Accent Products Classic Series
LAP Siding by James Hardie USA
Fiber Cement Shakes by Nichiha USA
Construction Supplies via PROBuild
Landscaping by GRO Outdoor Living
Customized & Built by Cascade West Development
Photography by ExposioHDR Portland
Original Plans by Alan Mascord Design Associates

Inspiration for a large and black midcentury bungalow detached house in Portland with wood cladding, a lean-to roof, a shingle roof and a black roof.

A uniform and cohesive look adds simplicity to the overall aesthetic, supporting the minimalist design. The A5s is Glo’s slimmest profile, allowing for more glass, less frame, and wider sightlines. The concealed hinge creates a clean interior look while also providing a more energy-efficient air-tight window. The increased performance is also seen in the triple pane glazing used in both series. The windows and doors alike provide a larger continuous thermal break, multiple air seals, high-performance spacers, Low-E glass, and argon filled glazing, with U-values as low as 0.20. Energy efficiency and effortless minimalism create a breathtaking Scandinavian-style remodel.

Small and black scandi bungalow detached house in Austin with wood cladding, a pitched roof and a shingle roof.
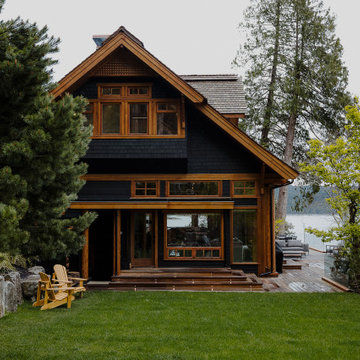
A coastal oasis estate on the remote island of Cortes, this home features luxury upgrades, finishing, stonework, construction updates, landscaping, solar integration, spa area, expansive entertaining deck, and cozy courtyard to reflect our clients vision.

This is an example of a black classic two floor detached house in Chicago with stone cladding, a pitched roof, a shingle roof, a grey roof and board and batten cladding.
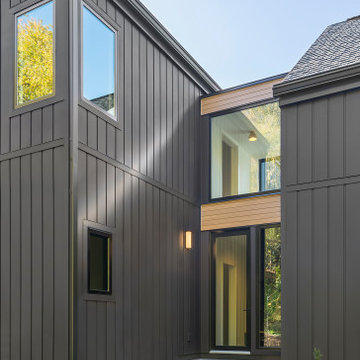
A Scandinavian modern home in Shorewood, Minnesota with simple gable roof forms, a glass link, and black exterior.
Large and black scandinavian two floor detached house in Minneapolis with wood cladding, a pitched roof, a shingle roof, a black roof and board and batten cladding.
Large and black scandinavian two floor detached house in Minneapolis with wood cladding, a pitched roof, a shingle roof, a black roof and board and batten cladding.
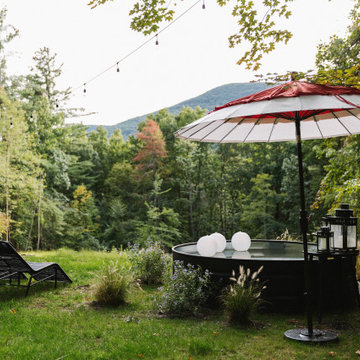
Thinking outside the box
Perched on a hilltop in the Catskills, this sleek 1960s A-frame is right at home among pointed firs and
mountain peaks.
An unfussy, but elegant design with modern shapes, furnishings, and material finishes both softens and enhances the home’s architecture and natural surroundings, bringing light and airiness to every room.
A clever peekaboo aesthetic enlivens many of the home’s new design elements―invisible touches of lucite, accented brass surfaces, oversized mirrors, and windows and glass partitions in the spa bathrooms, which give you all the comfort of a high-end hotel, and the feeling that you’re showering in nature.
Downstairs ample seating and a wet bar―a nod to your parents’ 70s basement―make a perfect space for entertaining. Step outside onto the spacious deck, fire up the grill, and enjoy the gorgeous mountain views.
Stonework, scattered like breadcrumbs around the 5-acre property, leads you to several lounging nooks, where you can stretch out with a book or take a soak in the hot tub.
Every thoughtful detail adds softness and magic to this forest home.
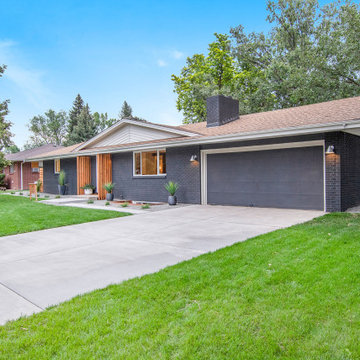
Medium sized and black retro two floor brick detached house in Denver with a pitched roof and a shingle roof.
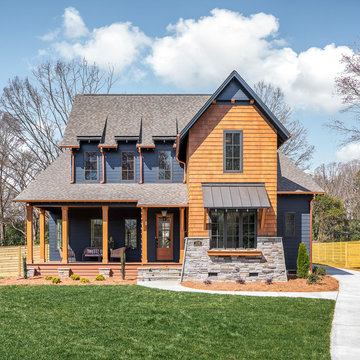
This is an example of a large and black rural two floor detached house in Charlotte with mixed cladding, a pitched roof and a shingle roof.

Foto: Piet Niemann
This is an example of a black contemporary bungalow detached house in Hamburg with concrete fibreboard cladding, a pitched roof and a shingle roof.
This is an example of a black contemporary bungalow detached house in Hamburg with concrete fibreboard cladding, a pitched roof and a shingle roof.
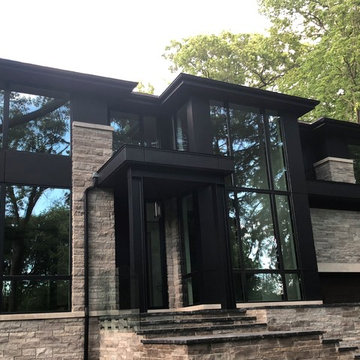
New Age Design
Inspiration for a large and black contemporary two floor front detached house in Toronto with a hip roof, a shingle roof, stone cladding and a black roof.
Inspiration for a large and black contemporary two floor front detached house in Toronto with a hip roof, a shingle roof, stone cladding and a black roof.

Inspiration for a black classic two floor detached house in New York with mixed cladding, a pitched roof and a shingle roof.
Black House Exterior with a Shingle Roof Ideas and Designs
5