Black Garden and Outdoor Space with a Pergola Ideas and Designs
Refine by:
Budget
Sort by:Popular Today
1 - 20 of 4,719 photos
Item 1 of 3

Under a fully automated bio-climatic pergola, a dining area and outdoor kitchen have been created on a raised composite deck. The kitchen is fully equipped with SubZero Wolf appliances, outdoor pizza oven, warming drawer, barbecue and sink, with a granite worktop. Heaters and screens help to keep the party going into the evening, as well as lights incorporated into the pergola, whose slats can open and close electronically. A decorative screen creates an enhanced backdrop and ties into the pattern on the 'decorative rug' around the firebowl.

Samuel Moore, owner of Consilium Hortus, is renowned for creating beautiful, bespoke outdoor spaces which are designed specifically to meet his client’s tastes. Taking inspiration from landscapes, architecture, art, design and nature, Samuel meets briefs and creates stunning projects in gardens and spaces of all sizes.
This recent project in Colchester, Essex, had a brief to create a fully equipped outdoor entertaining area. With a desire for an extension of their home, Samuel has created a space that can be enjoyed throughout the seasons.
A louvered pergola covers the full length of the back of the house. Despite being a permanent structural cover, the roof, which can turn 160 degrees, enables the sun to be chased as it moves throughout the day. Heaters and lights have been incorporated for those colder months, so those chillier days and evenings can still be spent outdoors. The slatted feature wall, not only matches the extended outdoor table but also provides a backdrop for the Outdoor Kitchen drawing out its Iroko Hardwood details.
For a couple who love to entertain, it was obvious that a trio of cooking appliances needed to be incorporated into the outdoor kitchen design. Featuring our Gusto, the Bull BBQ and the Deli Vita Pizza Oven, the pair and their guests are spoilt for choice when it comes to alfresco dining. The addition of our single outdoor fridge also ensures that glasses are never empty, whatever the tipple.

Small farmhouse back first floor wood railing terrace in Other with a pergola and fencing.

Photo by Samantha Robison
Design ideas for a small classic back patio in Other with natural stone paving, a pergola and fencing.
Design ideas for a small classic back patio in Other with natural stone paving, a pergola and fencing.

Our products feature pivoting louvers that can be easily activated using a smartphone, to block out the sun or allow for air flow. The louvers will also close on their own when rain is detected, or open automatically during wind storms. The sturdy pergolas are made of extruded aluminum, with a powder coating in a variety of colors, which make it easy to coordinate the structures with the design of the home. With added lights and fans, it’s easier than ever to entertain outdoors.
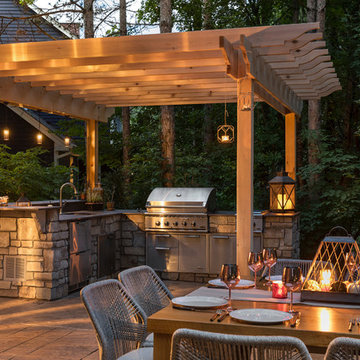
Existing mature pine trees canopy this outdoor living space. The homeowners had envisioned a space to relax with their large family and entertain by cooking and dining, cocktails or just a quiet time alone around the firepit. The large outdoor kitchen island and bar has more than ample storage space, cooking and prep areas, and dimmable pendant task lighting. The island, the dining area and the casual firepit lounge are all within conversation areas of each other. The overhead pergola creates just enough of a canopy to define the main focal point; the natural stone and Dekton finished outdoor island.

Photography: Rett Peek
This is an example of a medium sized classic back patio in Little Rock with gravel and a pergola.
This is an example of a medium sized classic back patio in Little Rock with gravel and a pergola.

Inspiration for a large classic back terrace in San Francisco with a pergola and fencing.
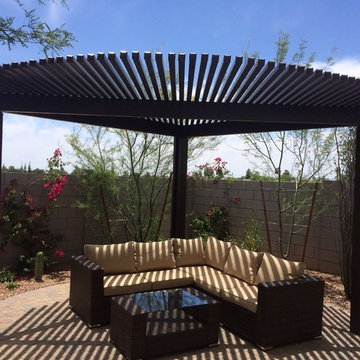
Lattice cover made from aluminum.
Inspiration for a small back patio in Phoenix with natural stone paving and a pergola.
Inspiration for a small back patio in Phoenix with natural stone paving and a pergola.
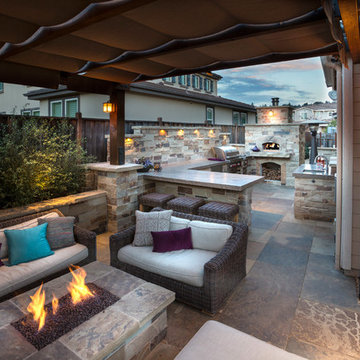
John Benson Photography
Large mediterranean back patio in San Francisco with an outdoor kitchen, natural stone paving and a pergola.
Large mediterranean back patio in San Francisco with an outdoor kitchen, natural stone paving and a pergola.

Modern pergola on Chicago rooftop deck. Minimal materials used and clean lines define the space and pergola. Lounge seating under retractable mesh shade panels on a track system. Roof deck materials are composite and built on frame system. Contemporary rooftop deck.
Bradley Foto, Chris Bradley
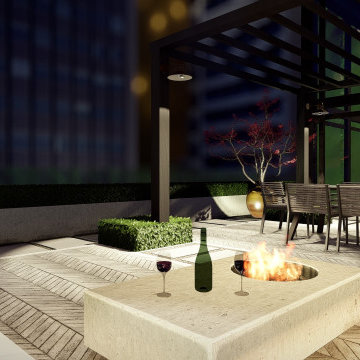
We were approached by renowned property developers to design a rooftop terrace for a luxury penthouse let in a prime London location. The contemporary penthouse wraps around a compact box terrace that offers breathtaking views of the cityscape. Our design extends the interior aesthetic outdoors to harmonise both spaces and create the ultimate open-plan indoor-outdoor setting.
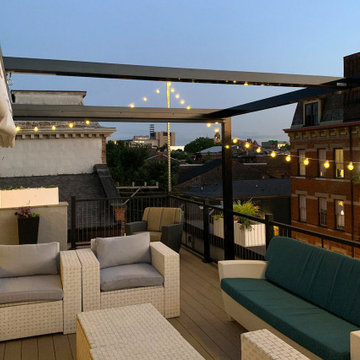
ShadeFX customized a 10’ x 16’ shade structure and manual retractable canopy for a rooftop terrace in Cincinnati. The sleek black frame matches seamlessly with the renovation while protecting the homeowners from the afternoon sun.

Shaded nook perfect for a beach read. Photography: Van Inwegen Digital Arts.
Design ideas for a classic roof rooftop terrace in Chicago with a potted garden and a pergola.
Design ideas for a classic roof rooftop terrace in Chicago with a potted garden and a pergola.

Our clients came to us looking for a complete renovation of the rear facade of their Atlanta home and attached deck. Their wish list included a contemporary, functional design that would create spaces for various uses, both for small family gatherings and entertaining larger parties. The result is a stunning, custom outdoor living area with a wealth of options for relaxing and socializing. The upper deck is the central dining and entertaining area and includes a custom cantilevered aluminum pergola, a covered grill and prep area, and gorgeous concrete fire table and floating wooden bench. As you step down to the lower deck you are welcomed by the peaceful sound of cascading water from the custom concrete water feature creating a Zen atmosphere for the entire deck. This feature is a gorgeous focal point from inside the house as well. To define the different outdoor rooms and also provide passive seating opportunities, the steps have built-in recessed lighting so that the space is well-defined in the evening as well as the daytime. The landscaping is modern and low-maintenance and is composed of tight, linear plantings that feature complimentary hues of green and provides privacy from neighboring properties.
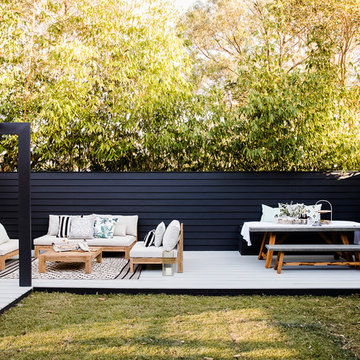
Some renovations don’t need a whole new roof – it can often be just a case of freshening up an existing roof with a modern colour scheme. This is particularly relevant when talking about tiled roofs – concrete or terracotta – because they last for decades. The only thing that might change over time is favoured colour schemes.
Enter renovating experts, the Three Birds Renovations, who have just completed their ninth house renovation – a super-fast, super-stylish renovation project.
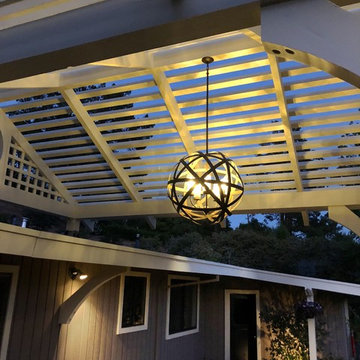
Steve Lambert
Medium sized classic front veranda in San Francisco with concrete paving and a pergola.
Medium sized classic front veranda in San Francisco with concrete paving and a pergola.
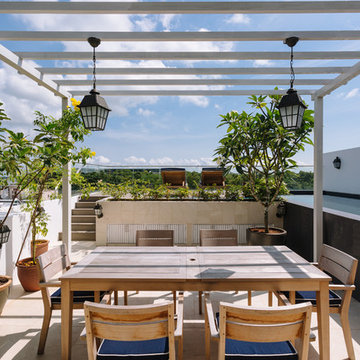
Tacman Photography
World-inspired roof rooftop terrace in Singapore with a potted garden and a pergola.
World-inspired roof rooftop terrace in Singapore with a potted garden and a pergola.

PixelProFoto
Inspiration for a large midcentury side patio in San Diego with concrete slabs, a pergola and fencing.
Inspiration for a large midcentury side patio in San Diego with concrete slabs, a pergola and fencing.
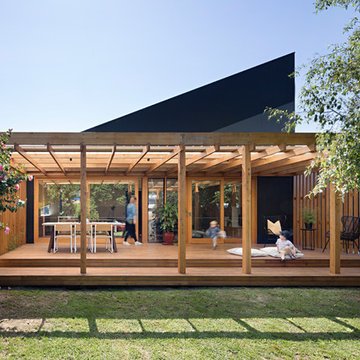
Deck with transparent roof sheeting provides a nestled spot to enjoy the garden. Photo by Tatjana Plitt.
This is an example of a contemporary back terrace in Geelong with a pergola.
This is an example of a contemporary back terrace in Geelong with a pergola.
Black Garden and Outdoor Space with a Pergola Ideas and Designs
1





