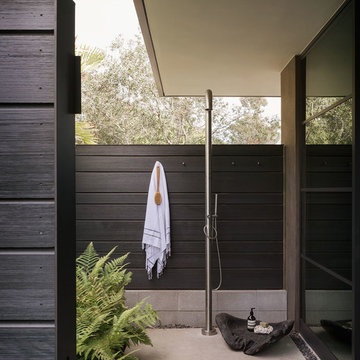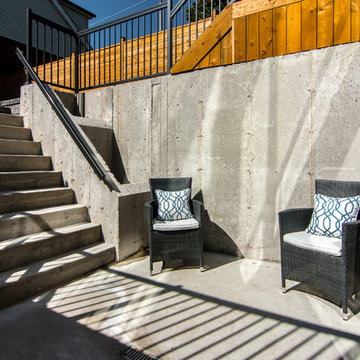Black Garden and Outdoor Space with Concrete Slabs Ideas and Designs
Refine by:
Budget
Sort by:Popular Today
1 - 20 of 3,104 photos
Item 1 of 3
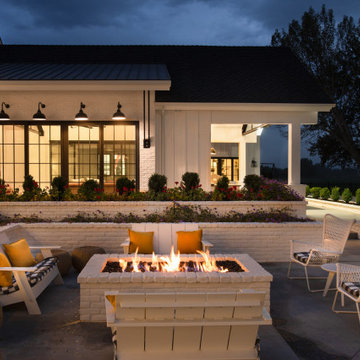
Design ideas for a rural patio in Boise with a fire feature, concrete slabs and no cover.
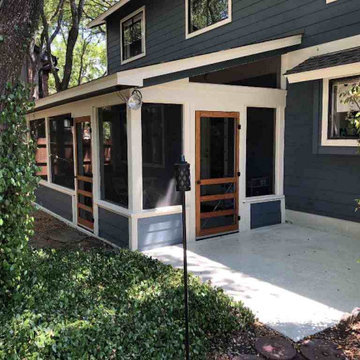
Speaking of the shed roof on this addition, look closely at the area over the screen door that leads out to the uncovered patio space. What do you see over that screen door? It’s a perfectly-screened open wedge that starts small at the outer door frame and gets bigger as it reaches the wall of the house. If you didn’t already know we custom make all of our screens, you could tell by looking at this wedge. And there’s a matching screened wedge at the opposite end of the porch, too. These two wedges of screening let in just a little more light and contribute to the airy, summery feel of this porch.
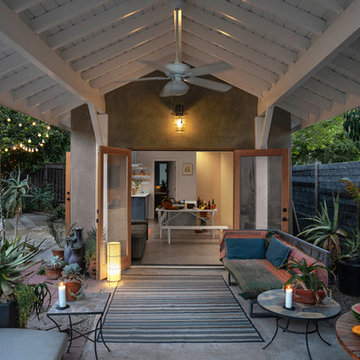
Photo of a small nautical back patio in Los Angeles with a potted garden, concrete slabs and a roof extension.
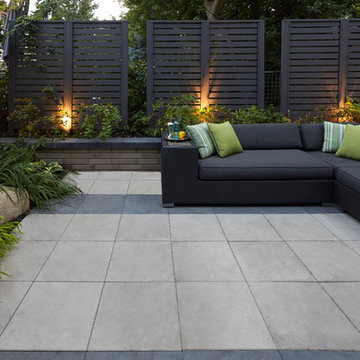
Inspiration for a modern patio in Toronto with concrete slabs and no cover.
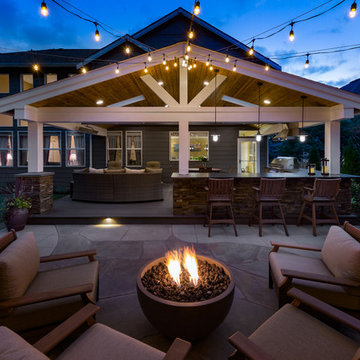
Jimmy White Photography
Photo of a large classic back patio in Seattle with a fire feature, concrete slabs and no cover.
Photo of a large classic back patio in Seattle with a fire feature, concrete slabs and no cover.
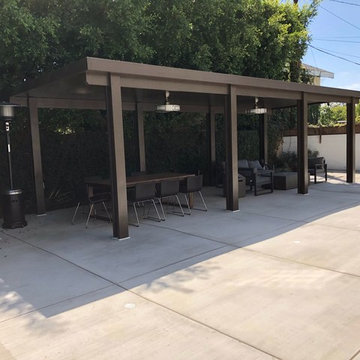
Remove grass in the backyard, pour cement and build aluminum patio cover.
Photo of a large classic back patio in Los Angeles with an outdoor kitchen, concrete slabs and a pergola.
Photo of a large classic back patio in Los Angeles with an outdoor kitchen, concrete slabs and a pergola.
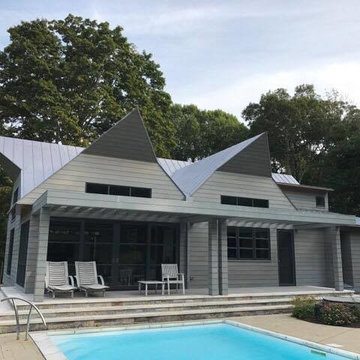
This is an example of a large contemporary back rectangular swimming pool in New York with a pool house and concrete slabs.
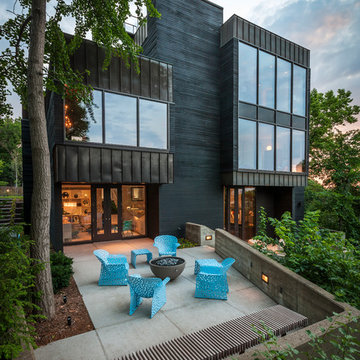
Photo of a modern back patio in Minneapolis with a fire feature, concrete slabs and no cover.
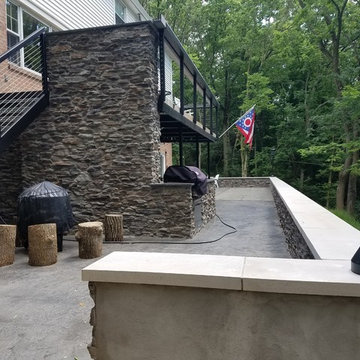
After - Grilling area, staircase, outdoor living space, shuffle board court, seating wall and cable railing
Inspiration for a modern back patio in Other with an outdoor kitchen, concrete slabs and no cover.
Inspiration for a modern back patio in Other with an outdoor kitchen, concrete slabs and no cover.
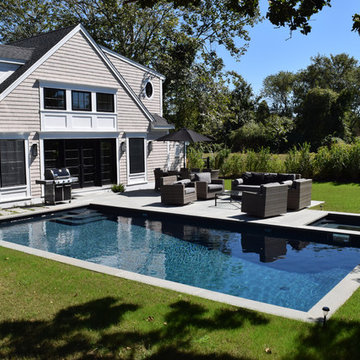
Design ideas for a medium sized classic back rectangular lengths swimming pool in Boston with concrete slabs.
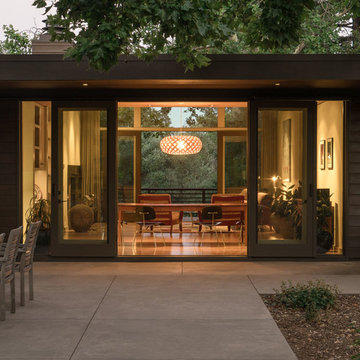
Indoor/Outdoor flow between the dining room and outdoor patio in this Winemaker’s home in St. Helena, California
Design ideas for a medium sized contemporary back patio in San Francisco with concrete slabs and a roof extension.
Design ideas for a medium sized contemporary back patio in San Francisco with concrete slabs and a roof extension.
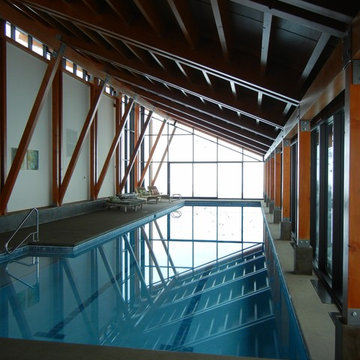
Pool with beamed ceiling:
Set in a remote district just outside Halfway, Oregon, this working ranch required a water reserve for fire fighting for the newly constructed ranch house. This pragmatic requirement was the catalyst for the unique design approach — having the water reserve serve a dual purpose: fitness and firefighting. Borrowing from the surrounding landscape, two masses — one gabled mass and one shed form — are skewed to each other, recalling the layered hills that surround the home. Internally, the two masses give way to an open, unencumbered space. The use of wood timbers, so fitting for this setting, forms the rhythm to the design, with glass infill opening the space to the surrounding landscape. The calm blue pool brings all of these elements together, serving as a complement to the green prairie in summer and the snow-covered hills in winter.
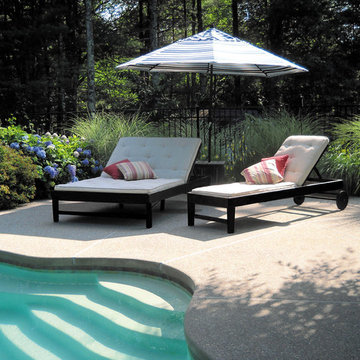
Plantings intermingle with this pool's free-form style located in the suburbs North of Providence, RI. Security iron fencing blends stylishly against a backdrop of
elegant grasses and perennial flowers. Photography: Laurel Stacy Photography
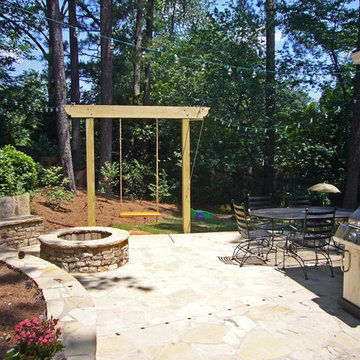
Large classic back patio in Atlanta with a fire feature, concrete slabs and no cover.
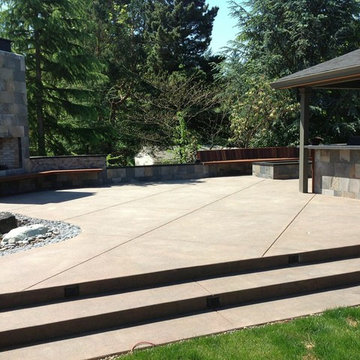
Large traditional back patio in Portland with a fire feature, concrete slabs and a gazebo.
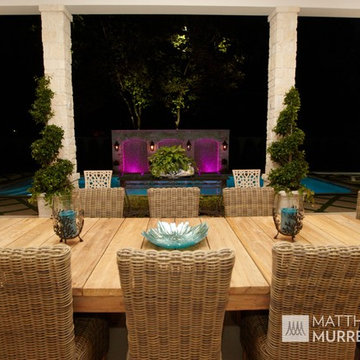
This Parisian influenced garden features a swimming pool, gas lanterns, trimmed hedges, and custom paving integrated with synthetic grass. Along the back of the pool, a nine foot tall focal wall showcases water curtains, glass mosaic tile, gas lanterns, and decorative pottery. Inside the covered patio, an outdoor kitchen, fireplace, and multiple seating areas were added for entertaining.

Photo of a large contemporary back patio steps in San Francisco with no cover and concrete slabs.

Small backyard with lots of potential. We created the perfect space adding visual interest from inside the house to outside of it. We added a BBQ Island with Grill, sink, and plenty of counter space. BBQ Island was cover with stone veneer stone with a concrete counter top. Opposite side we match the veneer stone and concrete cap on a newly Outdoor fireplace. far side we added some post with bright colors and drought tolerant material and a special touch for the little girl in the family, since we did not wanted to forget about anyone. Photography by Zack Benson
Black Garden and Outdoor Space with Concrete Slabs Ideas and Designs
1






