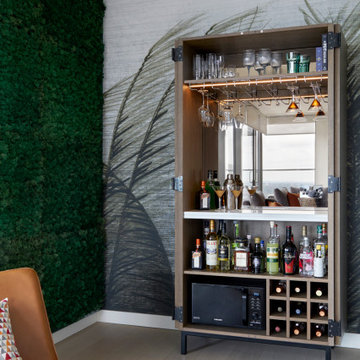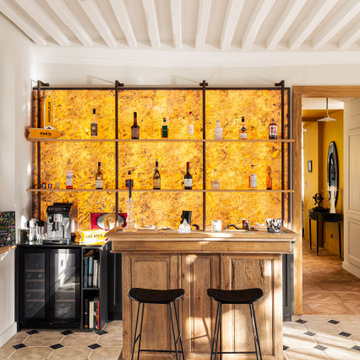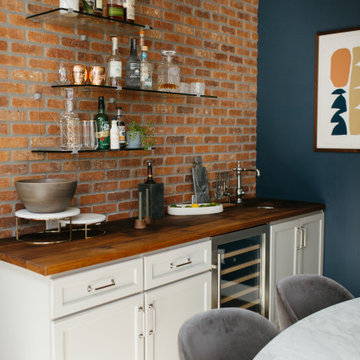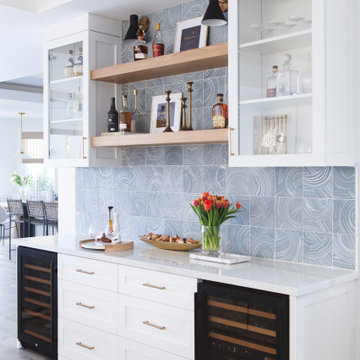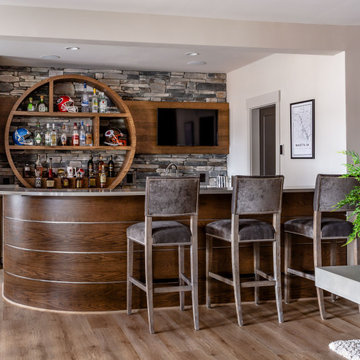Black Home Bar with a Feature Wall Ideas and Designs
Refine by:
Budget
Sort by:Popular Today
1 - 20 of 98 photos
Item 1 of 3

This is an example of a traditional single-wall wet bar in New Orleans with a submerged sink, raised-panel cabinets, white cabinets, multi-coloured splashback, medium hardwood flooring, white worktops and a feature wall.

This new home was built on an old lot in Dallas, TX in the Preston Hollow neighborhood. The new home is a little over 5,600 sq.ft. and features an expansive great room and a professional chef’s kitchen. This 100% brick exterior home was built with full-foam encapsulation for maximum energy performance. There is an immaculate courtyard enclosed by a 9' brick wall keeping their spool (spa/pool) private. Electric infrared radiant patio heaters and patio fans and of course a fireplace keep the courtyard comfortable no matter what time of year. A custom king and a half bed was built with steps at the end of the bed, making it easy for their dog Roxy, to get up on the bed. There are electrical outlets in the back of the bathroom drawers and a TV mounted on the wall behind the tub for convenience. The bathroom also has a steam shower with a digital thermostatic valve. The kitchen has two of everything, as it should, being a commercial chef's kitchen! The stainless vent hood, flanked by floating wooden shelves, draws your eyes to the center of this immaculate kitchen full of Bluestar Commercial appliances. There is also a wall oven with a warming drawer, a brick pizza oven, and an indoor churrasco grill. There are two refrigerators, one on either end of the expansive kitchen wall, making everything convenient. There are two islands; one with casual dining bar stools, as well as a built-in dining table and another for prepping food. At the top of the stairs is a good size landing for storage and family photos. There are two bedrooms, each with its own bathroom, as well as a movie room. What makes this home so special is the Casita! It has its own entrance off the common breezeway to the main house and courtyard. There is a full kitchen, a living area, an ADA compliant full bath, and a comfortable king bedroom. It’s perfect for friends staying the weekend or in-laws staying for a month.

Creative use of our Hexagon tile to create an eye-catching ombre kitchen backsplash!
DESIGN
Jkath Design Build + Reinvent
PHOTOS
Chelsie Lopez
LOCATION
Wayzata, MN
TILE SHOWN
6" HEXAGON in Daisy, Morning Thaw, and Peacock
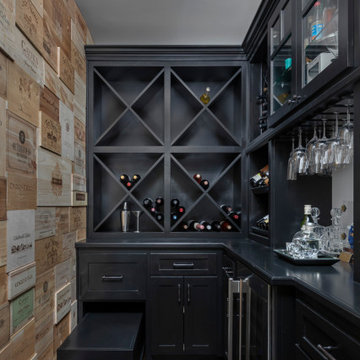
Inspiration for a coastal l-shaped home bar in Los Angeles with black cabinets, dark hardwood flooring, brown floors, black worktops and a feature wall.

Basement Wet Bar
Drafted and Designed by Fluidesign Studio
Photo of a medium sized classic galley breakfast bar in Minneapolis with shaker cabinets, blue cabinets, white splashback, metro tiled splashback, a submerged sink, brown floors, white worktops and a feature wall.
Photo of a medium sized classic galley breakfast bar in Minneapolis with shaker cabinets, blue cabinets, white splashback, metro tiled splashback, a submerged sink, brown floors, white worktops and a feature wall.

Metropolis Textured Melamine door style in Argent Oak Vertical finish. Designed by Danielle Melchione, CKD of Reico Kitchen & Bath. Photographed by BTW Images LLC.
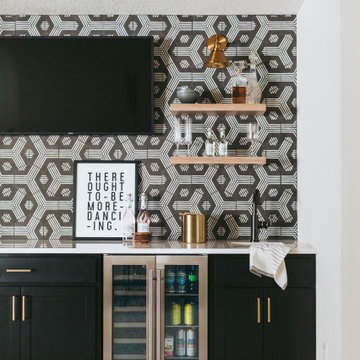
This is an example of a scandinavian home bar in Minneapolis with a feature wall.
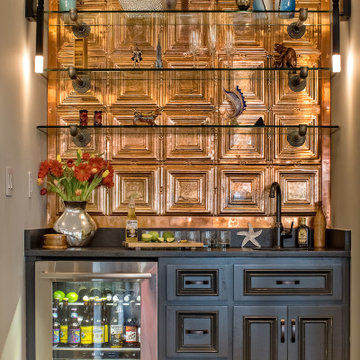
This is an example of a coastal home bar in Other with a feature wall.

Fabulous home bar where we installed the koi wallpaper backsplash and painted the cabinets in a high-gloss black lacquer!
Design ideas for a medium sized contemporary single-wall wet bar in Austin with a submerged sink, flat-panel cabinets, black cabinets, marble worktops, black worktops, medium hardwood flooring, brown floors and a feature wall.
Design ideas for a medium sized contemporary single-wall wet bar in Austin with a submerged sink, flat-panel cabinets, black cabinets, marble worktops, black worktops, medium hardwood flooring, brown floors and a feature wall.

Interior Design by Melisa Clement Designs, Photography by Twist Tours
This is an example of a scandi single-wall wet bar in Austin with a submerged sink, shaker cabinets, light wood cabinets, wood worktops, black splashback, brown worktops and a feature wall.
This is an example of a scandi single-wall wet bar in Austin with a submerged sink, shaker cabinets, light wood cabinets, wood worktops, black splashback, brown worktops and a feature wall.

Photo of a small traditional single-wall dry bar in New York with shaker cabinets, white cabinets, quartz worktops, blue splashback, grey worktops and a feature wall.

The original Family Room was half the size with heavy dark woodwork everywhere. A major refresh was in order to lighten, brighten, and expand. The custom cabinetry drawings for this addition were a beast to finish, but the attention to detail paid off in spades. One of the first decor items we selected was the wallpaper in the Butler’s Pantry. The green in the trees offset the white in a fresh whimsical way while still feeling classic.
Cincinnati area home addition and remodel focusing on the addition of a Butler’s Pantry and the expansion of an existing Family Room. The Interior Design scope included custom cabinetry and custom built-in design and drawings, custom fireplace design and drawings, fireplace marble selection, Butler’s Pantry countertop selection and cut drawings, backsplash tile design, plumbing selections, and hardware and shelving detailed selections. The decor scope included custom window treatments, furniture, rugs, lighting, wallpaper, and accessories.

DND Speakeasy bar at Vintry & Mercer hotel
Large victorian galley wet bar in London with a built-in sink, recessed-panel cabinets, dark wood cabinets, marble worktops, black splashback, marble splashback, porcelain flooring, brown floors, black worktops and a feature wall.
Large victorian galley wet bar in London with a built-in sink, recessed-panel cabinets, dark wood cabinets, marble worktops, black splashback, marble splashback, porcelain flooring, brown floors, black worktops and a feature wall.

Design ideas for a large beach style single-wall breakfast bar in Orange County with concrete flooring, grey floors, flat-panel cabinets, white cabinets, blue splashback, wood splashback, grey worktops and a feature wall.
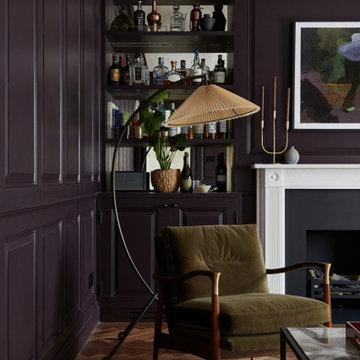
This detached home in West Dulwich was opened up & extended across the back to create a large open plan kitchen diner & seating area for the family to enjoy together. We added oak herringbone parquet to this whisky room, bespoke joinery, a hidden wine fridge & panelling to make it feel cosy & elegant
Black Home Bar with a Feature Wall Ideas and Designs
1
