Black Home Bar with Concrete Flooring Ideas and Designs
Refine by:
Budget
Sort by:Popular Today
1 - 20 of 139 photos
Item 1 of 3

The homeowners had a very specific vision for their large daylight basement. To begin, Neil Kelly's team, led by Portland Design Consultant Fabian Genovesi, took down numerous walls to completely open up the space, including the ceilings, and removed carpet to expose the concrete flooring. The concrete flooring was repaired, resurfaced and sealed with cracks in tact for authenticity. Beams and ductwork were left exposed, yet refined, with additional piping to conceal electrical and gas lines. Century-old reclaimed brick was hand-picked by the homeowner for the east interior wall, encasing stained glass windows which were are also reclaimed and more than 100 years old. Aluminum bar-top seating areas in two spaces. A media center with custom cabinetry and pistons repurposed as cabinet pulls. And the star of the show, a full 4-seat wet bar with custom glass shelving, more custom cabinetry, and an integrated television-- one of 3 TVs in the space. The new one-of-a-kind basement has room for a professional 10-person poker table, pool table, 14' shuffleboard table, and plush seating.

Design ideas for a medium sized industrial u-shaped breakfast bar in Other with brown splashback, stone tiled splashback, concrete flooring, brown floors and black worktops.

Photo of a large urban single-wall breakfast bar in Omaha with open cabinets, brick splashback, concrete flooring, grey floors, medium wood cabinets and granite worktops.
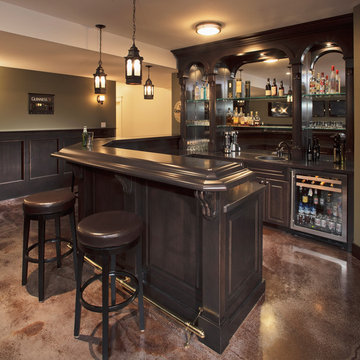
Design ideas for a medium sized traditional u-shaped breakfast bar in Calgary with a built-in sink, raised-panel cabinets, dark wood cabinets, wood worktops, mirror splashback, concrete flooring and brown worktops.
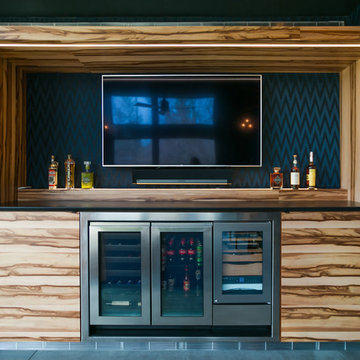
Custom Bar Detail - Midcentury Modern Addition - Brendonwood, Indianapolis - Architect: HAUS | Architecture For Modern Lifestyles - Construction Manager:
WERK | Building Modern - Photo: Jamie Sangar Photography
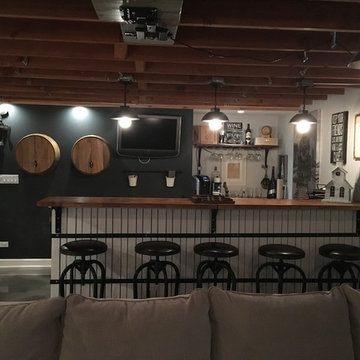
Medium sized rural single-wall breakfast bar in Chicago with a submerged sink, wood worktops, concrete flooring and grey floors.

Design ideas for a large beach style single-wall breakfast bar in Orange County with concrete flooring, grey floors, flat-panel cabinets, white cabinets, blue splashback, wood splashback, grey worktops and a feature wall.
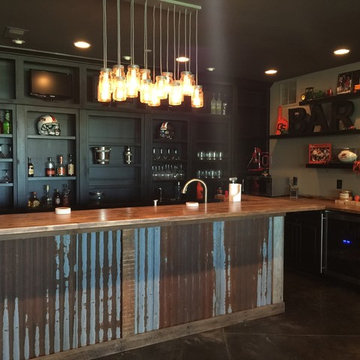
Man cave bar with sports theme.
Urban home bar in Portland with black cabinets, wood worktops, concrete flooring and brown worktops.
Urban home bar in Portland with black cabinets, wood worktops, concrete flooring and brown worktops.
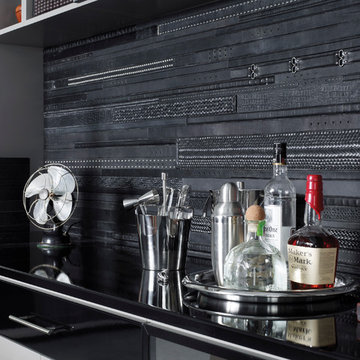
Recycled black leather belt back panel adds masculine texture.
This is an example of a medium sized contemporary single-wall wet bar in Nashville with no sink, glass-front cabinets, black cabinets, granite worktops, black splashback and concrete flooring.
This is an example of a medium sized contemporary single-wall wet bar in Nashville with no sink, glass-front cabinets, black cabinets, granite worktops, black splashback and concrete flooring.

Custom designed bar by Daniel Salzman (Salzman Design Build) and the home owner. Ann sacks glass tile for the upper shelve backs, reclaimed wood blocks for the lower bar and seating area. We used Laminam porcelain slab for the counter top to match the sink.
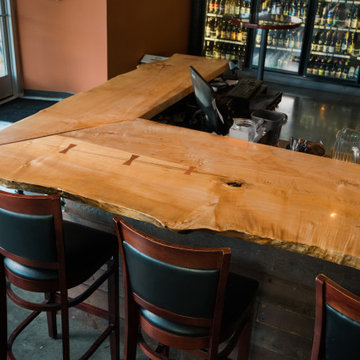
Seating Area. Copper bowtie inlay and copper transition.
Large rustic breakfast bar in Seattle with wood worktops, concrete flooring, grey floors and brown worktops.
Large rustic breakfast bar in Seattle with wood worktops, concrete flooring, grey floors and brown worktops.
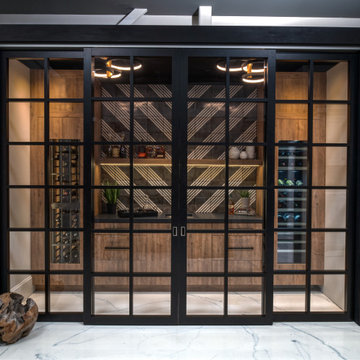
This modern Sophisticate home bar is tucked in nicely behind the sliding doors and features a Thermador wine column, and a fantastic modern backsplash tile design with a European Melamine slab wood grain door style.
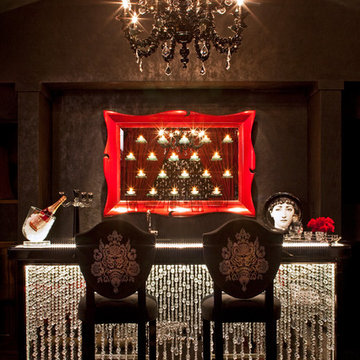
Interiors by SFA Design
Photography by Meghan Bierle-O'Brien
Inspiration for a large contemporary home bar in Los Angeles with concrete flooring.
Inspiration for a large contemporary home bar in Los Angeles with concrete flooring.
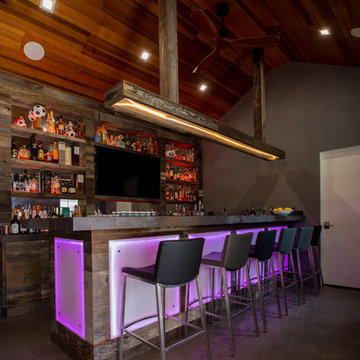
Outdoor enclosed bar. Perfe
Photo of a medium sized industrial u-shaped breakfast bar in San Francisco with a submerged sink, open cabinets, distressed cabinets, concrete worktops, wood splashback, concrete flooring, grey floors and grey worktops.
Photo of a medium sized industrial u-shaped breakfast bar in San Francisco with a submerged sink, open cabinets, distressed cabinets, concrete worktops, wood splashback, concrete flooring, grey floors and grey worktops.
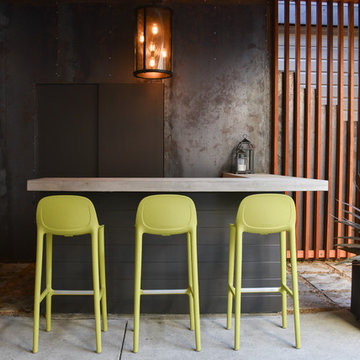
Harry Williams
Design ideas for a medium sized urban l-shaped breakfast bar in San Francisco with concrete worktops and concrete flooring.
Design ideas for a medium sized urban l-shaped breakfast bar in San Francisco with concrete worktops and concrete flooring.
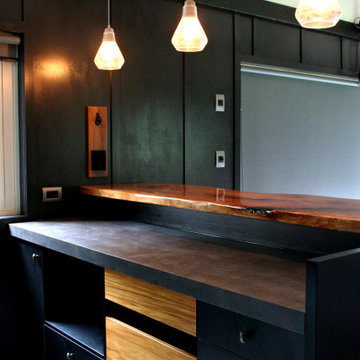
Hand picked and glassed slab of rimu
Inspiration for a medium sized industrial l-shaped breakfast bar in Auckland with black cabinets, black splashback, ceramic splashback, concrete flooring, grey floors, grey worktops, a built-in sink and laminate countertops.
Inspiration for a medium sized industrial l-shaped breakfast bar in Auckland with black cabinets, black splashback, ceramic splashback, concrete flooring, grey floors, grey worktops, a built-in sink and laminate countertops.
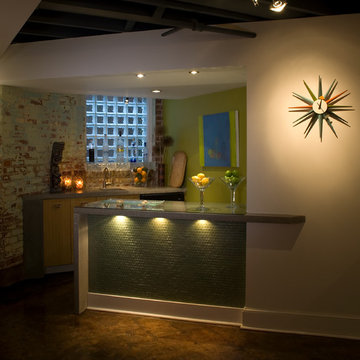
John Magor
Inspiration for a large retro wet bar in Richmond with a submerged sink, flat-panel cabinets, light wood cabinets, concrete worktops and concrete flooring.
Inspiration for a large retro wet bar in Richmond with a submerged sink, flat-panel cabinets, light wood cabinets, concrete worktops and concrete flooring.

This moody game room boats a massive bar with dark blue walls, blue/grey backsplash tile, open shelving, dark walnut cabinetry, gold hardware and appliances, a built in mini fridge, frame tv, and its own bar counter with gold pendant lighting and leather stools.

Outdoor enclosed bar. Perfect for entertaining and watching sporting events. No need to go to the sports bar when you have one at home. Industrial style bar with LED side paneling and textured cement.
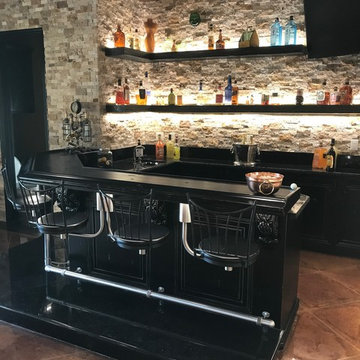
Design ideas for a medium sized industrial u-shaped breakfast bar in Other with brown splashback, stone tiled splashback, concrete flooring, brown floors and black worktops.
Black Home Bar with Concrete Flooring Ideas and Designs
1