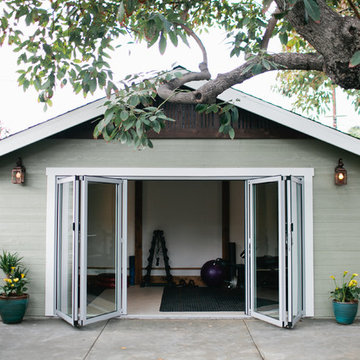Black Home Gym Ideas and Designs
Refine by:
Budget
Sort by:Popular Today
21 - 40 of 2,209 photos
Item 1 of 3
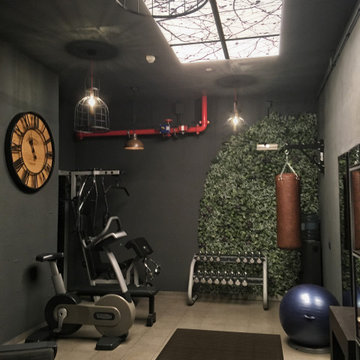
Conversión de un sótano dedicado a almacén a gimnasio professional de estilo industrial, mucho más agradable y chic. Trabajamos con un presupuesto reducido para intentar con lo mínimo hacer el máximo impacto y para eso pusimos: un falso lucernario con paneles LED que encajaban en los paneles reticulares del techo existente, aplicándole un vinilo de ramas para añadir interés y que la vista de los visitantes se vaya hacia arriba y así les de más sensación de amplitud y altura y que ni se den cuenta que el espacio no tiene ventanas.

Wald, Ruhe, Gemütlichkeit. Lassen Sie uns in dieser Umkleide die Natur wahrnehmen und zur Ruhe kommen. Der raumhohe Glasdruck schafft Atmosphäre und gibt dem Vorraum zur Dusche ein Thema.
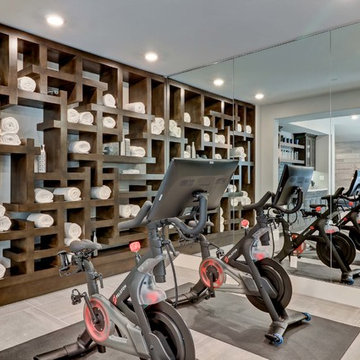
This is an example of a traditional multi-use home gym in Orange County with grey walls, grey floors and a feature wall.
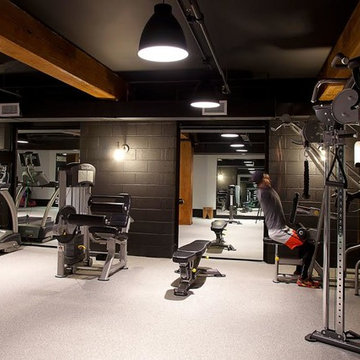
Inspiration for a medium sized urban home gym in New York with beige walls and beige floors.
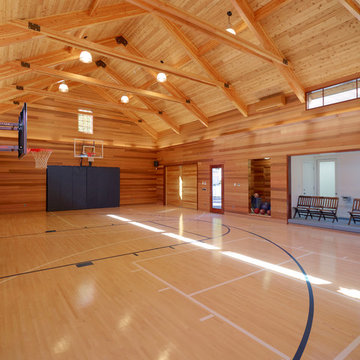
Large classic indoor sports court in Boston with light hardwood flooring, beige floors and brown walls.
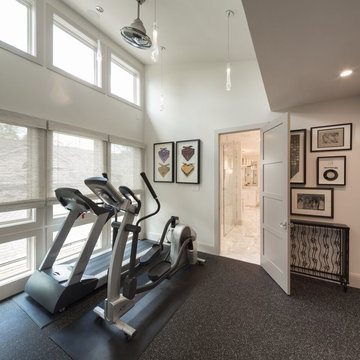
This is an example of a classic multi-use home gym in Little Rock with white walls and feature lighting.
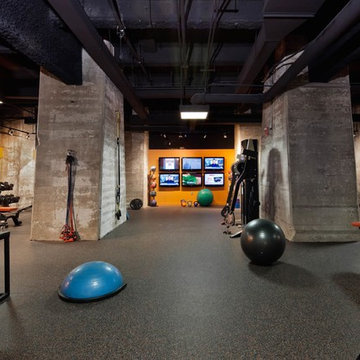
Need some gym motivation? Amazing gym design is why it was named one of the best health and wellness facilities of the year
Inspiration for a large industrial multi-use home gym in Baltimore with orange walls, cork flooring and black floors.
Inspiration for a large industrial multi-use home gym in Baltimore with orange walls, cork flooring and black floors.
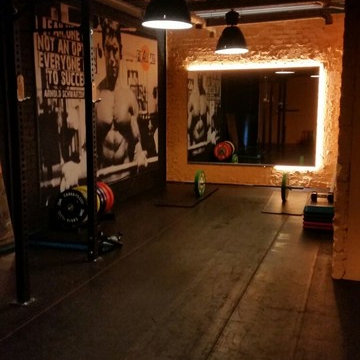
A very satisfying collaboration with Fit all day. BINK lampen supplied featured lighting within the newly refurbished gym. These are salvaged factory shades out of a goverment depot from Czech Republic.
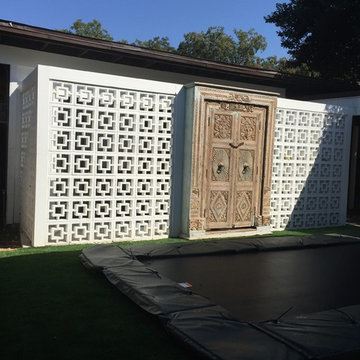
A small covered porch was converted into a gym. A screened area for outdoor yoga was created in front of the gym and the owner installed an in-ground trampoline. An old armoire was used as the gate to the screened patio and gym
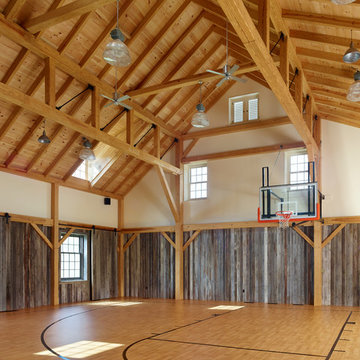
Jeffrey Totaro.
Pinemar, Inc.- Philadelphia General Contractor & Home Builder.
Inspiration for a country indoor sports court in Philadelphia.
Inspiration for a country indoor sports court in Philadelphia.
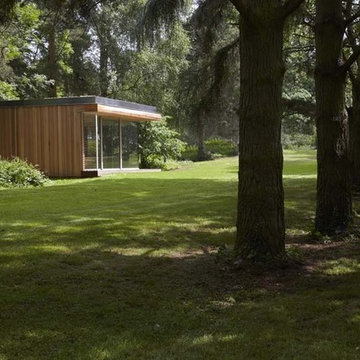
External view of the Pilates studio, nestled in private woodland. Externally clad in cedar with custom stainless steel details and a Bauder green roof system.

In September of 2015, Boston magazine opened its eleventh Design Home project at Turner Hill, a residential, luxury golf community in Ipswich, MA. The featured unit is a three story residence with an eclectic, sophisticated style. Situated just miles from the ocean, this idyllic residence has top of the line appliances, exquisite millwork, and lush furnishings.
Landry & Arcari Rugs and Carpeting consulted with lead designer Chelsi Christensen and provided over a dozen rugs for this project. For more information about the Design Home, please visit:
http://www.bostonmagazine.com/designhome2015/
Designer: Chelsi Christensen, Design East Interiors,
Photographer: Michael J. Lee

Design ideas for a large rustic multi-use home gym in Denver with beige walls, beige floors and a feature wall.
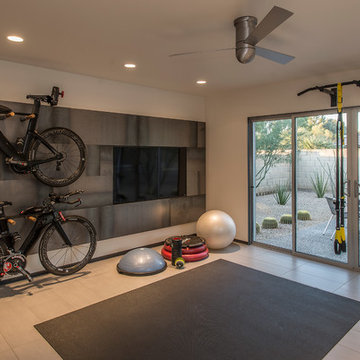
This is an example of a medium sized contemporary home yoga studio in Phoenix with grey walls.

Susan Fisher Photography
This is an example of a contemporary home gym in London with white walls, medium hardwood flooring, brown floors and a feature wall.
This is an example of a contemporary home gym in London with white walls, medium hardwood flooring, brown floors and a feature wall.
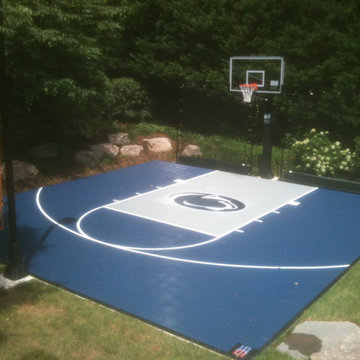
This is an example of an expansive traditional indoor sports court in DC Metro.

Stuart Wade, Envision Virtual Tours
The design goal was to produce a corporate or family retreat that could best utilize the uniqueness and seclusion as the only private residence, deep-water hammock directly assessable via concrete bridge in the Southeastern United States.
Little Hawkins Island was seven years in the making from design and permitting through construction and punch out.
The multiple award winning design was inspired by Spanish Colonial architecture with California Mission influences and developed for the corporation or family who entertains. With 5 custom fireplaces, 75+ palm trees, fountain, courtyards, and extensive use of covered outdoor spaces; Little Hawkins Island is truly a Resort Residence that will easily accommodate parties of 250 or more people.
The concept of a “village” was used to promote movement among 4 independent buildings for residents and guests alike to enjoy the year round natural beauty and climate of the Golden Isles.
The architectural scale and attention to detail throughout the campus is exemplary.
From the heavy mud set Spanish barrel tile roof to the monolithic solid concrete portico with its’ custom carved cartouche at the entrance, every opportunity was seized to match the style and grace of the best properties built in a bygone era.
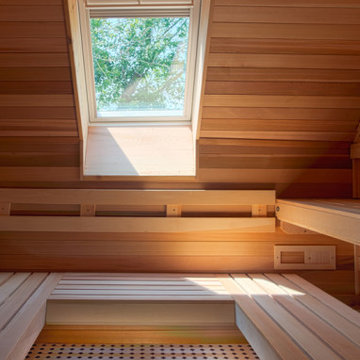
This apartment was a major remodel of two apartments, turning them into one luxurious space.
The new space was designed for hosting regular events and features a spacious living, dining and kitchen area.
The master suite upstairs has an en-suite private gym and custom built sauna, all with amazing views over the heart of downtown Charlottesville.

Arnal Photography
Classic home yoga studio in Toronto with grey walls, dark hardwood flooring and feature lighting.
Classic home yoga studio in Toronto with grey walls, dark hardwood flooring and feature lighting.
Black Home Gym Ideas and Designs
2
