Black House Exterior with a Grey Roof Ideas and Designs
Refine by:
Budget
Sort by:Popular Today
41 - 60 of 983 photos
Item 1 of 3
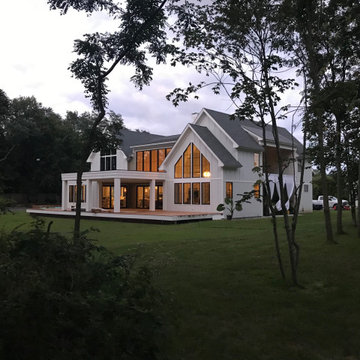
Photo of a large and white country two floor detached house in New York with concrete fibreboard cladding, a pitched roof, a mixed material roof, a grey roof and board and batten cladding.
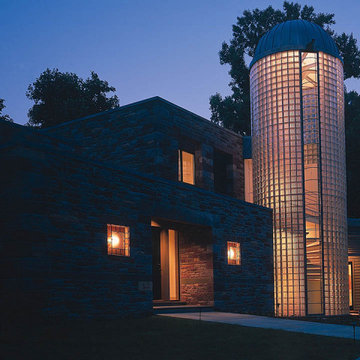
The historical context of Buck’s County has been honored through metaphors including the silo, fieldstone exterior walls, post and beam timber construction, and the “corncrib” lath siding.

Sam Holland
Large and gey traditional detached house in Charleston with three floors, wood cladding, a pitched roof, a shingle roof and a grey roof.
Large and gey traditional detached house in Charleston with three floors, wood cladding, a pitched roof, a shingle roof and a grey roof.
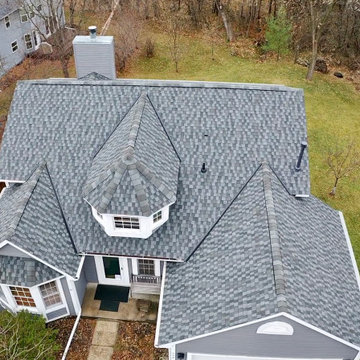
New GAF American Harvest Nantucket Morning Shingles. They really made this property stand out!!!!
Design ideas for a classic house exterior in Minneapolis with a shingle roof and a grey roof.
Design ideas for a classic house exterior in Minneapolis with a shingle roof and a grey roof.
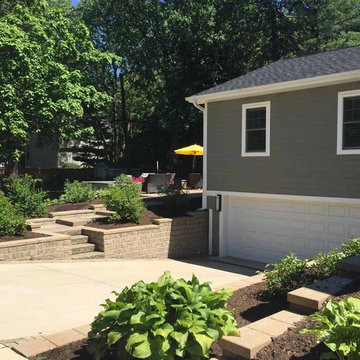
This family of 5 was quickly out-growing their 1,220sf ranch home on a beautiful corner lot. Rather than adding a 2nd floor, the decision was made to extend the existing ranch plan into the back yard, adding a new 2-car garage below the new space - for a new total of 2,520sf. With a previous addition of a 1-car garage and a small kitchen removed, a large addition was added for Master Bedroom Suite, a 4th bedroom, hall bath, and a completely remodeled living, dining and new Kitchen, open to large new Family Room. The new lower level includes the new Garage and Mudroom. The existing fireplace and chimney remain - with beautifully exposed brick. The homeowners love contemporary design, and finished the home with a gorgeous mix of color, pattern and materials.
The project was completed in 2011. Unfortunately, 2 years later, they suffered a massive house fire. The house was then rebuilt again, using the same plans and finishes as the original build, adding only a secondary laundry closet on the main level.
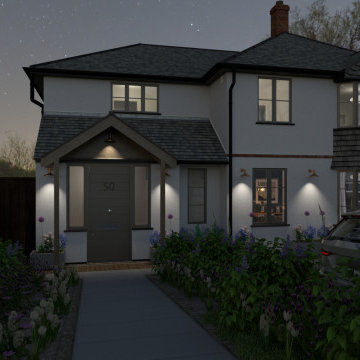
Visualisations for the exterior transformation of this extended 1930's detached home in Surrey Hills
Large and white traditional two floor render and front house exterior in Surrey with a hip roof, a tiled roof and a grey roof.
Large and white traditional two floor render and front house exterior in Surrey with a hip roof, a tiled roof and a grey roof.
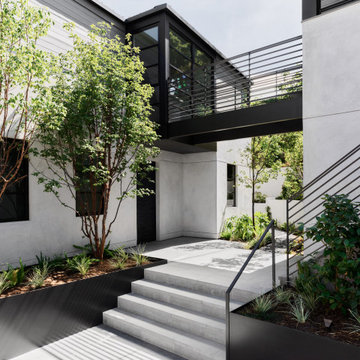
Featured in Galerie Magazine, this formerly Mediterranean-style house in Sausalito was completely transformed into a bold, contemporary home with sweeping views of the bay. The strong and sensitive design collaboration between Nicole Hollis and John Lum was perfectly executed to frame the owner’s extensive art and furniture collection. Appointed throughout with custom architectural metal and woodwork touches, this home features a centerpiece cantilevered steel and oak stair and double steel and glass bridges.
John Lum Architecture
NICOLEHOLLIS
Arterra Landscape Architects
Douglas Friedman Photography

At this front exterior, I had to burn all external coating from the ladders due to paint failure. New paint and coating were applied by brush and roll in the white gloss system.
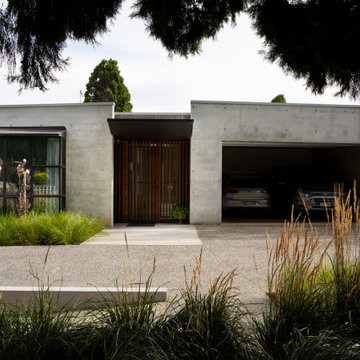
Off form concrete front facade with black steel windows, double garage and designed landscape. Font entry with timber batons
Photo of a large and gey contemporary two floor detached house in Melbourne with wood cladding, a flat roof, a metal roof and a grey roof.
Photo of a large and gey contemporary two floor detached house in Melbourne with wood cladding, a flat roof, a metal roof and a grey roof.
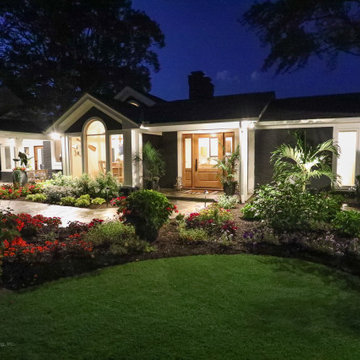
This lake home remodeling project involved significant renovations to both the interior and exterior of the property. One of the major changes on the exterior was the removal of a glass roof and the installation of steel beams, which added structural support to the building and allowed for the creation of a new upper-level patio. The lower-level patio also received a complete overhaul, including the addition of a new pavilion, stamped concrete, and a putting green. The exterior of the home was also completely repainted and received extensive updates to the hardscaping and landscaping. Inside, the home was completely updated with a new kitchen, a remodeled upper-level sunroom, a new upper-level fireplace, a new lower-level wet bar, and updated bathrooms, paint, and lighting. These renovations all combined to turn the home into the homeowner's dream lake home, complete with all the features and amenities they desired.
Helman Sechrist Architecture, Architect; Marie 'Martin' Kinney, Photographer; Martin Bros. Contracting, Inc. General Contractor.
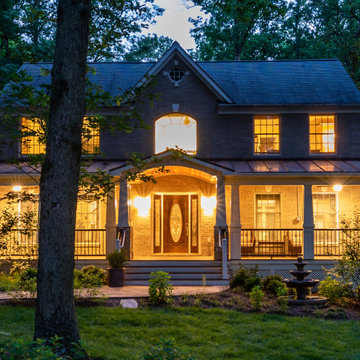
This beautiful Vienna, VA home was expertly remodeled with a new porch, bringing a fresh look to this home's exterior.
Our team completed this porch with new bright lights and light colors for the new columns.
Landscaping stone was installed around the porch to complete this refreshing exterior remodel.
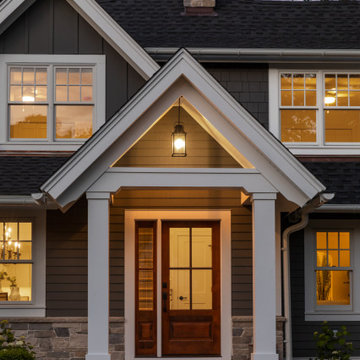
Inspiration for a medium sized and gey traditional two floor detached house in Minneapolis with concrete fibreboard cladding, a pitched roof, a shingle roof and a grey roof.
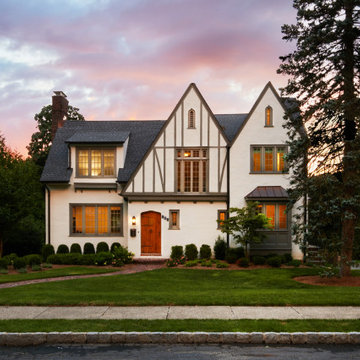
This storybook Tudor languished on the market due to the lack of bedrooms and their inequitable sizes. In a pre-purchase consultation, we assured the owners that we could yield a four-bedroom house - one primary suite and three additional rooms of near equal size - while maintaining the distinguishing details of the home such as the grand stair. Further, the owners were looking to improve the first-floor functionality of the existing home to support a young growing family. Strollers, shoes, and outerwear were visible and disorganized in the enclosed porch that had become a de facto mudroom. The home had evolved over time to include two forward facing doors; the homeowners primarily used the door into the porch/ mudroom, but consequently felt that the formal entrance for visitors was hierarchically unclear. The first floor’s only bathroom adjacent to the mudroom was dark and cramped.
The realized design maximized the footprint with a modest first and second floor addition while maintaining the home’s distinctive Tudor forms to create more interior space. The entry to the reconfigured mudroom was relocated to the driveway side for easy homeowner access. This also restored the home’s original historic entry door as the public point of welcome. The mudroom was designed with increased options for storage and a large closet. A new compact, yet efficient powder room includes a custom marble sink and a window to the exterior for natural light. On the second floor, a bedroom suite – affectionately referred to as a “kid zone” – achieved equitable sizes and a bonus “kids only” attic loft space.
New architectural features such as the box bay, door canopy, and interior Gothic arched entry to the “kid zone” compliment the original Tudor architectural language, while the massing of the addition appears harmonious. The result achieved the space and lifestyle goals of the homeowners while sensitively maintaining the scale and style of the home and its neighbors.
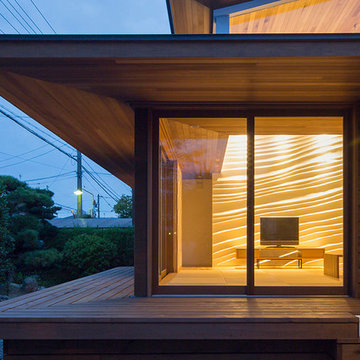
写真 | 堀 隆之
Design ideas for a brown and medium sized contemporary two floor detached house in Other with wood cladding, a lean-to roof, a metal roof, a grey roof and shiplap cladding.
Design ideas for a brown and medium sized contemporary two floor detached house in Other with wood cladding, a lean-to roof, a metal roof, a grey roof and shiplap cladding.

Inspiration for a small and gey industrial split-level detached house in Melbourne with metal cladding, a flat roof, a metal roof and a grey roof.
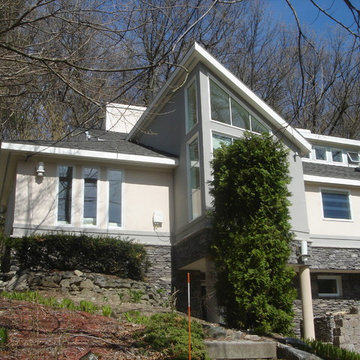
Inspiration for a large and gey contemporary two floor detached house in Boston with mixed cladding, a pitched roof, a shingle roof and a grey roof.
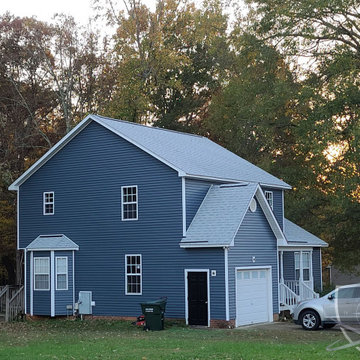
Blue detached house in Raleigh with vinyl cladding, a shingle roof and a grey roof.
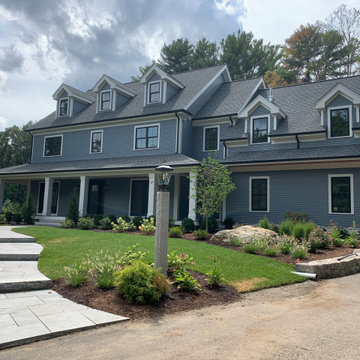
This is an example of a large and blue country two floor detached house in Boston with concrete fibreboard cladding, a hip roof, a shingle roof and a grey roof.

This is an example of a medium sized and gey contemporary bungalow detached house in Other with concrete fibreboard cladding, a lean-to roof, a metal roof, a grey roof and shiplap cladding.
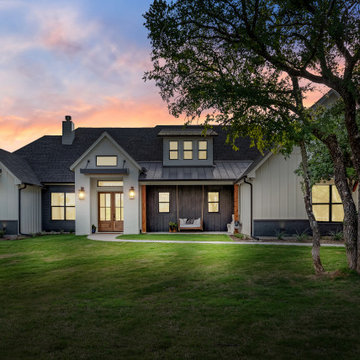
Design ideas for a medium sized and white country bungalow front detached house in Dallas with mixed cladding, a grey roof and board and batten cladding.
Black House Exterior with a Grey Roof Ideas and Designs
3