Black House Exterior with Wood Cladding Ideas and Designs
Refine by:
Budget
Sort by:Popular Today
1 - 20 of 3,794 photos
Item 1 of 3

The Guemes Island cabin is designed with a SIPS roof and foundation built with ICF. The exterior walls are highly insulated to bring the home to a new passive house level of construction. The highly efficient exterior envelope of the home helps to reduce the amount of energy needed to heat and cool the home, thus creating a very comfortable environment in the home.
Design by: H2D Architecture + Design
www.h2darchitects.com
Photos: Chad Coleman Photography

10K designed this new construction home for a family of four who relocated to a serene, tranquil, and heavily wooded lot in Shorewood. Careful siting of the home preserves existing trees, is sympathetic to existing topography and drainage of the site, and maximizes views from gathering spaces and bedrooms to the lake. Simple forms with a bold black exterior finish contrast the light and airy interior spaces and finishes. Sublime moments and connections to nature are created through the use of floor to ceiling windows, long axial sight lines through the house, skylights, a breezeway between buildings, and a variety of spaces for work, play, and relaxation.

Photography by Keith Isaacs
This is an example of a medium sized and black midcentury two floor detached house in Other with wood cladding, a flat roof and a metal roof.
This is an example of a medium sized and black midcentury two floor detached house in Other with wood cladding, a flat roof and a metal roof.

Inspiration for a large and black midcentury bungalow detached house in Portland with wood cladding, a lean-to roof, a shingle roof and a black roof.

bois brulé, shou sugi ban
Photo of a black and medium sized modern two floor detached house in Other with wood cladding, a metal roof, a black roof, a pitched roof and board and batten cladding.
Photo of a black and medium sized modern two floor detached house in Other with wood cladding, a metal roof, a black roof, a pitched roof and board and batten cladding.

雪窓湖の家|菊池ひろ建築設計室
撮影 辻岡利之
Photo of a black modern bungalow detached house in Other with wood cladding, a lean-to roof and a metal roof.
Photo of a black modern bungalow detached house in Other with wood cladding, a lean-to roof and a metal roof.

Design and innovation are taken to new levels in this new showhome fresh from David Reid Homes Wanaka and Central Otago.
The range of new features and technologies in this home include: a custom designed dining table (slotted into the kitchen island); electric opening kitchen drawers & cupboard doors; hall & cupboard sensor lighting; automatic skylights with closing rain sensors and a stunning selection of interior materials (including polished concrete flooring, aluminium joinery, natural wood & raw steel).
The home is well insulated and thermally efficient, with Low-E Max glazing, a 3-kilowatt solar system, gas reticulated hot water, separate air to air heat pump and underfloor heating throughout, including the garage.
Complete with Japanese-inspired landscaping and stunning mountain views, this showhome is a stunning example of well executed, considered design that breaks with tradition.
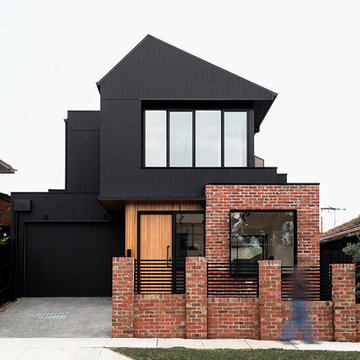
The front facade is composed of bricks, shiplap timbercladding and James Hardie Scyon Axon cladding, painted in Dulux Blackwood Bay.
This is an example of a medium sized and black contemporary two floor detached house in Melbourne with wood cladding, a pitched roof and a metal roof.
This is an example of a medium sized and black contemporary two floor detached house in Melbourne with wood cladding, a pitched roof and a metal roof.
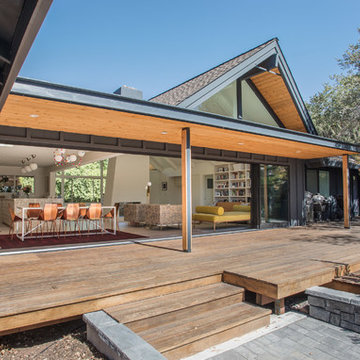
Emily Hagopian Photography
Inspiration for a black midcentury detached house in San Francisco with wood cladding, a hip roof and a shingle roof.
Inspiration for a black midcentury detached house in San Francisco with wood cladding, a hip roof and a shingle roof.
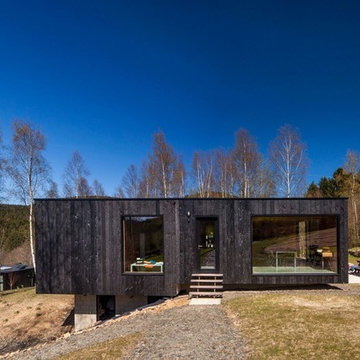
zwarthout Shou sugi Ban
Black world-inspired house exterior in Amsterdam with wood cladding and a flat roof.
Black world-inspired house exterior in Amsterdam with wood cladding and a flat roof.
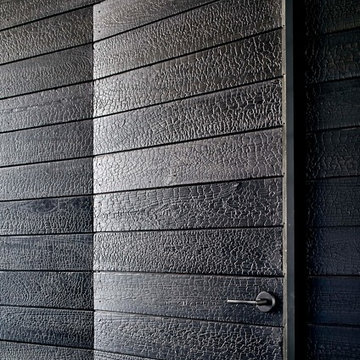
Beautiful textures and grain appears can be achieved with shou sugi.
This is an example of a black modern detached house in Austin with wood cladding.
This is an example of a black modern detached house in Austin with wood cladding.
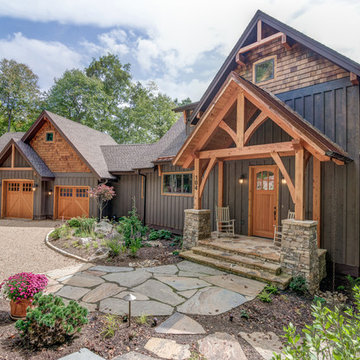
This is an example of a black rustic two floor house exterior in Other with wood cladding and a pitched roof.
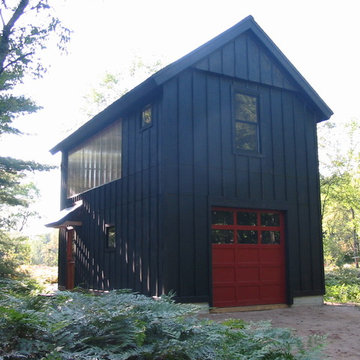
The boat barn is for winter boat storage and a home base for summer sailing and kayaking. The lower floor contains the garage and the second floor is an open studio with kitchenette, dining area, living area, and bedroom.

Modern twist on the classic A-frame profile. This multi-story Duplex has a striking façade that juxtaposes large windows against organic and industrial materials. Built by Mast & Co Design/Build features distinguished asymmetrical architectural forms which accentuate the contemporary design that flows seamlessly from the exterior to the interior.

What started as a kitchen and two-bathroom remodel evolved into a full home renovation plus conversion of the downstairs unfinished basement into a permitted first story addition, complete with family room, guest suite, mudroom, and a new front entrance. We married the midcentury modern architecture with vintage, eclectic details and thoughtful materials.

The East and North sides of our Scandinavian modern project showing Black Gendai Shou Sugi siding from Nakamoto Forestry
Photo of a medium sized and black scandi two floor detached house in Seattle with wood cladding, a lean-to roof, a metal roof and a black roof.
Photo of a medium sized and black scandi two floor detached house in Seattle with wood cladding, a lean-to roof, a metal roof and a black roof.

Upper IPE deck with cable railing and covered space below with bluestone clad fireplace, outdoor kitchen, and infratec heaters. Belgard Melville Tandem block wall with 2x2 porcelain pavers, a putting green, hot tub and metal fire pit.
Sherwin Williams Iron Ore paint color

Deck view
Design ideas for a small and black traditional two floor detached house in Boston with wood cladding, a pitched roof and a metal roof.
Design ideas for a small and black traditional two floor detached house in Boston with wood cladding, a pitched roof and a metal roof.

The project’s goal is to introduce more affordable contemporary homes for Triangle Area housing. This 1,800 SF modern ranch-style residence takes its shape from the archetypal gable form and helps to integrate itself into the neighborhood. Although the house presents a modern intervention, the project’s scale and proportional parameters integrate into its context.
Natural light and ventilation are passive goals for the project. A strong indoor-outdoor connection was sought by establishing views toward the wooded landscape and having a deck structure weave into the public area. North Carolina’s natural textures are represented in the simple black and tan palette of the facade.

Exterior of this modern country ranch home in the forests of the Catskill mountains. Black clapboard siding and huge picture windows.
Photo of a medium sized and black retro bungalow house exterior in New York with wood cladding and a lean-to roof.
Photo of a medium sized and black retro bungalow house exterior in New York with wood cladding and a lean-to roof.
Black House Exterior with Wood Cladding Ideas and Designs
1