Black House Exterior with Wood Cladding Ideas and Designs
Refine by:
Budget
Sort by:Popular Today
101 - 120 of 3,800 photos
Item 1 of 3
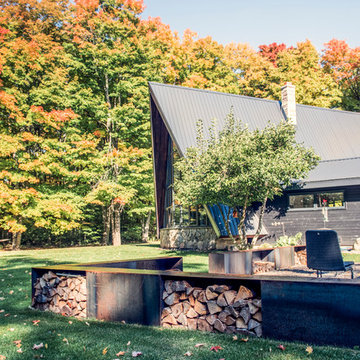
A mid-century a-frame is given new life through an exterior and interior renovation
Inspiration for a medium sized and black retro two floor house exterior in Toronto with wood cladding and a pitched roof.
Inspiration for a medium sized and black retro two floor house exterior in Toronto with wood cladding and a pitched roof.
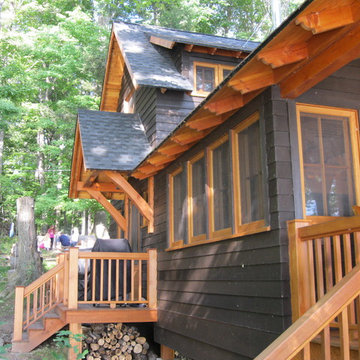
Charcoal stained western red cedar siding with Doug fir trim.
Photo of a small and black classic bungalow house exterior in New York with wood cladding and a pitched roof.
Photo of a small and black classic bungalow house exterior in New York with wood cladding and a pitched roof.

What started as a kitchen and two-bathroom remodel evolved into a full home renovation plus conversion of the downstairs unfinished basement into a permitted first story addition, complete with family room, guest suite, mudroom, and a new front entrance. We married the midcentury modern architecture with vintage, eclectic details and thoughtful materials.
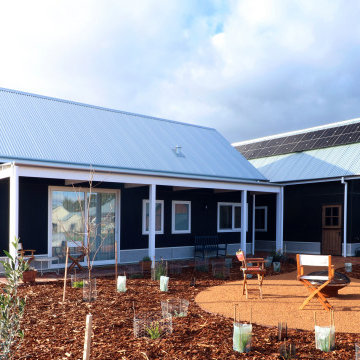
View from north west showing rear garden with fire pit & west facing verandah to master suite.
Design ideas for a medium sized and black bungalow detached house in Perth with wood cladding, a pitched roof and a metal roof.
Design ideas for a medium sized and black bungalow detached house in Perth with wood cladding, a pitched roof and a metal roof.

Staggered bluestone thermal top treads surrounded with mexican pebble leading to the original slab front door and surrounding midcentury glass and original Nelson Bubble lamp. At night the lamp looks like the moon hanging over the front door. and the FX ZDC outdoor lighting with modern black fixtures create a beautiful night time ambiance.

Contemporary house for family farm in 20 acre lot in Carnation. It is a 2 bedroom & 2 bathroom, powder & laundryroom/utilities with an Open Concept Livingroom & Kitchen with 18' tall wood ceilings.
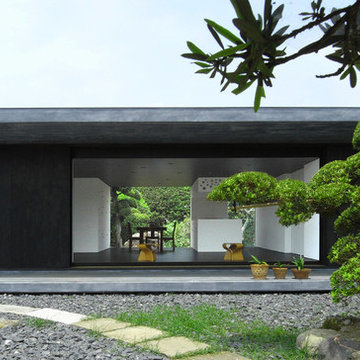
大型引戸を開放(戸袋に収納)することで室内外が一体となる。九十九里浜からの風は生垣により砂を落とし、心地よい風が室内に入り込んでくる。Photo by Noda
This is an example of a black bungalow house exterior in Other with wood cladding and a flat roof.
This is an example of a black bungalow house exterior in Other with wood cladding and a flat roof.
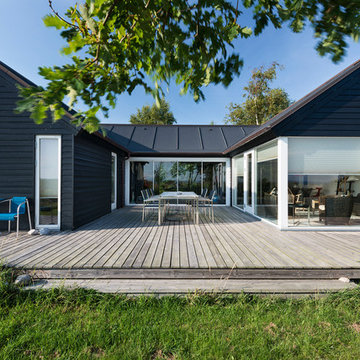
Inspiration for a large and black scandi bungalow house exterior in Other with a pitched roof and wood cladding.

Project Overview:
(via Architectural Record) The four-story house was designed to fit into the compact site on the footprint of a pre-existing house that was razed because it was structurally unsound. Architect Robert Gurney designed the four-bedroom, three-bathroom house to appear to be two-stories when viewed from the street. At the rear, facing the Potomac River, the steep grade allowed the architect to add two additional floors below the main house with minimum intrusion into the wooded site. The house is anchored by two concrete end walls, extending the four-story height. Wood framed walls clad in charred Shou Sugi Ban connect the two concrete walls on the street side of the house while the rear elevation, facing southwest, is largely glass.

Modern extension on a heritage home in Deepdene featuring balcony overlooking pool area
Photo of a large and black classic two floor detached house in Melbourne with wood cladding, a flat roof, a metal roof and a black roof.
Photo of a large and black classic two floor detached house in Melbourne with wood cladding, a flat roof, a metal roof and a black roof.

Black mid-century modern a-frame house in the woods of New England.
Medium sized and black midcentury two floor detached house in Boston with wood cladding, a shingle roof, a brown roof and board and batten cladding.
Medium sized and black midcentury two floor detached house in Boston with wood cladding, a shingle roof, a brown roof and board and batten cladding.

The Portland Heights home of Neil Kelly Company CFO, Dan Watson (and family), gets a modern redesign led by Neil Kelly Portland Design Consultant Michelle Rolens, who has been with the company for nearly 30 years. The project includes an addition, architectural redesign, new siding, windows, paint, and outdoor living spaces.
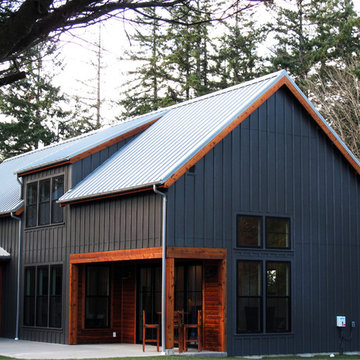
This 2,400 square foot contemporary farmhouse was designed by island architect Mark Olason and built by Clark as a spec home, and has the same level of unique, quality features found in all our custom residential work. The dramatic exterior features Hardie Panel siding, tight knot cedar trim, and sand finish concrete. The tight knot cedar is also used for the channel siding encasing the outdoor seating area. Inside, hardwood floors, durable tuftex carpet, and extensive tilework can be found throughout. Quartz countertops and Bertazzoni appliances complete the kitchen.
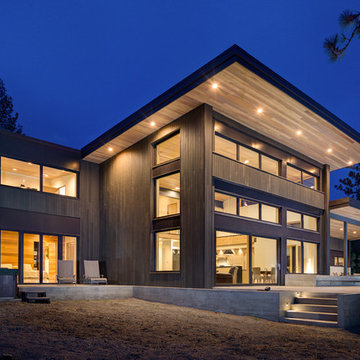
This Passive House has a wall of windows and doors hugging the open floor plan, while providing superior thermal performance. The wood-aluminum triple pane windows provide warmth and durability through all seasons. The massive lift and slide door has European hardware to ensure ease of use allowing for seamless indoor/outdoor living.

This is an example of a large and black contemporary two floor detached house in Los Angeles with wood cladding, a lean-to roof, a metal roof, a black roof and shiplap cladding.

御影用水の家|菊池ひろ建築設計室 撮影 archipicture 遠山功太
Design ideas for a black modern two floor detached house in Other with wood cladding, a lean-to roof and a metal roof.
Design ideas for a black modern two floor detached house in Other with wood cladding, a lean-to roof and a metal roof.
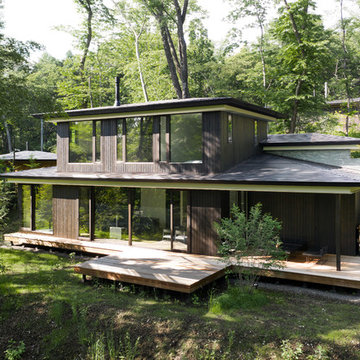
This is an example of a black modern two floor detached house in Other with wood cladding, a hip roof and a metal roof.
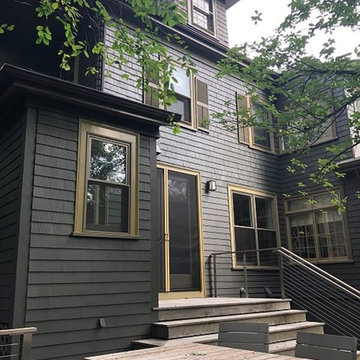
This photo really shows how the charcoal and gold paint colors highlight the shingle siding. This color is a great choice for emphasizing the natural charm and flexibility of wood as a surface. The natural surface of both the back steps and bench in the foreground stand in stark contrast. This greatly enhances the view of the charcoal and gold trim, while bringing them together.

矢ケ崎の家2016|菊池ひろ建築設計室
撮影:辻岡 利之
Design ideas for a medium sized and black modern split-level detached house in Other with wood cladding, a hip roof and a metal roof.
Design ideas for a medium sized and black modern split-level detached house in Other with wood cladding, a hip roof and a metal roof.
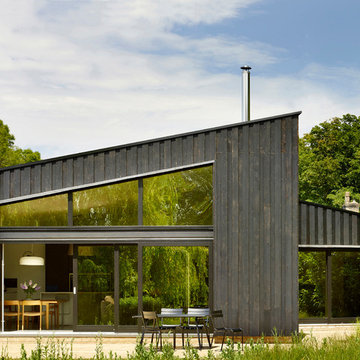
This project is a new-build house set in the grounds of a listed building in Suffolk. In discussion with the local planning department we designed the new house to be sympathetic with the agricultural buildings in the Conservation Area . The varied roof profile, charred larch cladding and sedum roof provide a ‘pared back’ and sculptural interpretation of this aesthetic. Super-insulation, triple glazing and mechanical ventilation heat recovery provide a very energy efficient building, whilst an air source heat pump and solar thermal panels ensure that there is a renewable heat source.
Black House Exterior with Wood Cladding Ideas and Designs
6