Black Kitchen with a Timber Clad Ceiling Ideas and Designs
Refine by:
Budget
Sort by:Popular Today
1 - 20 of 111 photos
Item 1 of 3

Photo of a medium sized rural u-shaped kitchen pantry in Austin with a belfast sink, shaker cabinets, green cabinets, engineered stone countertops, white splashback, engineered quartz splashback, stainless steel appliances, light hardwood flooring, an island, brown floors, white worktops and a timber clad ceiling.
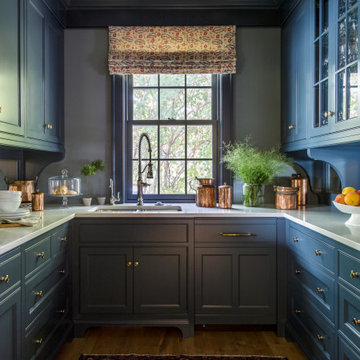
Photo of a traditional kitchen in Minneapolis with stainless steel appliances, light hardwood flooring, an island and a timber clad ceiling.

This is an example of a contemporary single-wall open plan kitchen in Novosibirsk with a submerged sink, flat-panel cabinets, white cabinets, beige splashback, light hardwood flooring, a breakfast bar, beige floors, beige worktops, a timber clad ceiling, composite countertops and black appliances.

Это современная кухня с матовыми фасадами Mattelux, и пластиковой столешницей Duropal. На кухне нет ручек, для открывания используется профиль Gola черного цвета.

Black impact. The beauty of timber grain.
This is an example of a large contemporary l-shaped open plan kitchen in Melbourne with a double-bowl sink, raised-panel cabinets, dark wood cabinets, engineered stone countertops, metallic splashback, mirror splashback, black appliances, concrete flooring, an island, grey floors, grey worktops and a timber clad ceiling.
This is an example of a large contemporary l-shaped open plan kitchen in Melbourne with a double-bowl sink, raised-panel cabinets, dark wood cabinets, engineered stone countertops, metallic splashback, mirror splashback, black appliances, concrete flooring, an island, grey floors, grey worktops and a timber clad ceiling.
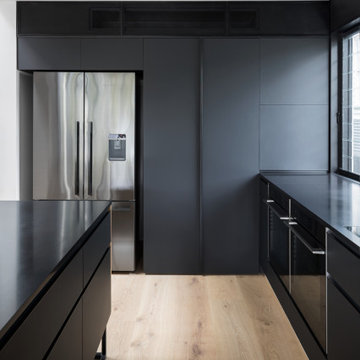
This is an example of a large contemporary galley open plan kitchen in Brisbane with a double-bowl sink, recessed-panel cabinets, black cabinets, engineered stone countertops, white splashback, marble splashback, black appliances, light hardwood flooring, an island, brown floors, black worktops and a timber clad ceiling.
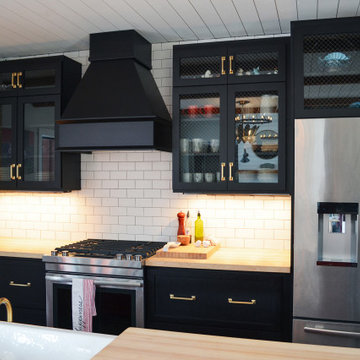
Inspiration for a large farmhouse galley open plan kitchen in Chicago with a belfast sink, shaker cabinets, black cabinets, wood worktops, white splashback, metro tiled splashback, stainless steel appliances, vinyl flooring, an island, grey floors and a timber clad ceiling.

Photo of a small contemporary u-shaped enclosed kitchen in Auckland with a single-bowl sink, beaded cabinets, black cabinets, engineered stone countertops, multi-coloured splashback, engineered quartz splashback, black appliances, dark hardwood flooring, no island, brown floors, multicoloured worktops and a timber clad ceiling.

A closer look at our custom built chestnut Island top and cabinetry.
Design ideas for a large beach style l-shaped kitchen/diner in Boston with shaker cabinets, medium hardwood flooring, an island, brown floors, a timber clad ceiling, a submerged sink, grey worktops, engineered stone countertops, grey splashback, engineered quartz splashback and stainless steel appliances.
Design ideas for a large beach style l-shaped kitchen/diner in Boston with shaker cabinets, medium hardwood flooring, an island, brown floors, a timber clad ceiling, a submerged sink, grey worktops, engineered stone countertops, grey splashback, engineered quartz splashback and stainless steel appliances.

Spacecrafting Photography
Inspiration for a medium sized beach style single-wall open plan kitchen in Minneapolis with shaker cabinets, white cabinets, blue splashback, metro tiled splashback, stainless steel appliances, medium hardwood flooring, an island, white worktops, a belfast sink, granite worktops and a timber clad ceiling.
Inspiration for a medium sized beach style single-wall open plan kitchen in Minneapolis with shaker cabinets, white cabinets, blue splashback, metro tiled splashback, stainless steel appliances, medium hardwood flooring, an island, white worktops, a belfast sink, granite worktops and a timber clad ceiling.

Modern farmhouse kitchen featuring hickory cabinets, cream cabinets, two kitchen islands, custom plaster range hood, black faucet, white and gold pendant lighting, hardwood flooring, and shiplap ceiling.
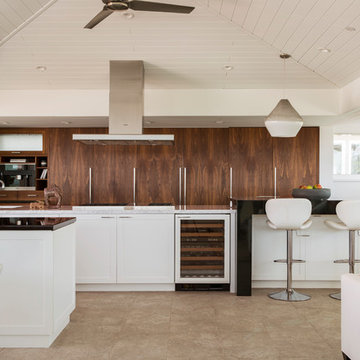
Photo of a medium sized coastal galley open plan kitchen in Los Angeles with a single-bowl sink, flat-panel cabinets, dark wood cabinets, multiple islands, beige floors, ceramic flooring and a timber clad ceiling.

From the street, it’s an impeccably designed English manor. Once inside, the best of that same storied architecture seamlessly meshes with modernism. This blend of styles was exactly the vibe three-decades-running Houston homebuilder Chris Sims, founder and CEO of Sims Luxury Builders, wanted to convey with the $5.2 million show-home in Houston’s coveted Tanglewood neighborhood. “Our goal was to uniquely combine classic and Old World with clean and modern in both the architectural design as well as the interior finishes,” Chris says.
Their aesthetic inspiration is clearly evident in the 8,000-square-foot showcase home’s luxurious gourmet kitchen. It is an exercise in grey and white—and texture. To achieve their vision, the Sims turned to Cantoni. “We had a wonderful experience working with Cantoni several years ago on a client’s home, and were pleased to repeat that success on this project,” Chris says.
Cantoni designer Amy McFall, who was tasked with designing the kitchen, promptly took to the home’s beauty. Situated on a half-acre corner lot with majestic oak trees, it boasts simplistic and elegant interiors that allow the detailed architecture to shine. The kitchen opens directly to the family room, which holds a brick wall, beamed ceilings, and a light-and-bright stone fireplace. The generous space overlooks the outdoor pool. With such a large area to work with, “we needed to give the kitchen its own, intimate feel,” Amy says.
To that end, Amy integrated dark grey, high-gloss lacquer cabinetry from our Atelier Collection. by Aster Cucine with dark grey oak cabinetry, mixing finishes throughout to add depth and texture. Edginess came by way of custom, heavily veined Calacatta Viola marble on both the countertops and backsplash.
The Sims team, meanwhile, insured the layout lent itself to minimalism. “With the inclusion of the scullery and butler’s pantry in the design, we were able to minimize the storage needed in the kitchen itself,” Chris says. “This allowed for the clean, minimalist cabinetry, giving us the creative freedom to go darker with the cabinet color and really make a bold statement in the home.”
It was exactly the look they wanted—textural and interesting. “The juxtaposition of ultra-modern kitchen cabinetry and steel windows set against the textures of the wood floors, interior brick, and trim detailing throughout the downstairs provided a fresh take on blending classic and modern,” Chris says. “We’re thrilled with the result—it is showstopping.”
They were equally thrilled with the design process. “Amy was incredibly responsive, helpful and knowledgeable,” Chris says. “It was a pleasure working with her and the entire Cantoni team.”
Check out the kitchen featured in Modern Luxury Interiors Texas’ annual “Ode to Texas Real Estate” here.
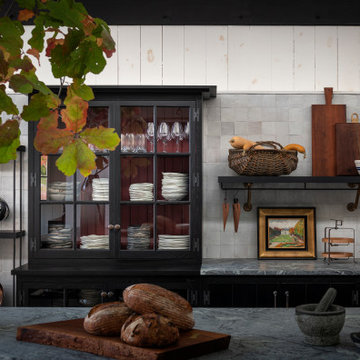
Design ideas for a country kitchen in New York with a submerged sink, recessed-panel cabinets, soapstone worktops, terracotta splashback, stainless steel appliances, concrete flooring, an island and a timber clad ceiling.
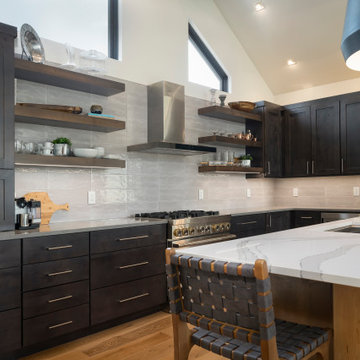
Manufacturer: Bridgewood
Wood Species: Island and Perimeter: Knotty Alder
Finish: Island-Aged, Perimeter-Onyx
Door Style: Deep Shaker
Drawer Style: Slab
Photos: Joe Kusumoto
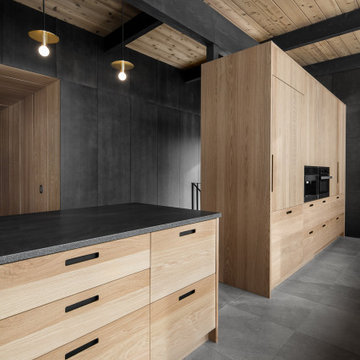
Photo credit: Olivier Blouin
Inspiration for a large modern galley kitchen in Montreal with a submerged sink, flat-panel cabinets, light wood cabinets, granite worktops, integrated appliances, ceramic flooring, grey floors, black worktops and a timber clad ceiling.
Inspiration for a large modern galley kitchen in Montreal with a submerged sink, flat-panel cabinets, light wood cabinets, granite worktops, integrated appliances, ceramic flooring, grey floors, black worktops and a timber clad ceiling.
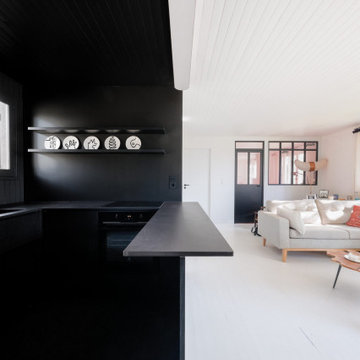
La cuisine est agrandie et ouverte sur la pièce de vie. La démarcation de la zone est traitée en couleur noir bleuté, intense et moderne
Medium sized modern u-shaped open plan kitchen in Paris with a submerged sink, beaded cabinets, dark wood cabinets, granite worktops, black splashback, tonge and groove splashback, black appliances, painted wood flooring, an island, black floors, black worktops and a timber clad ceiling.
Medium sized modern u-shaped open plan kitchen in Paris with a submerged sink, beaded cabinets, dark wood cabinets, granite worktops, black splashback, tonge and groove splashback, black appliances, painted wood flooring, an island, black floors, black worktops and a timber clad ceiling.
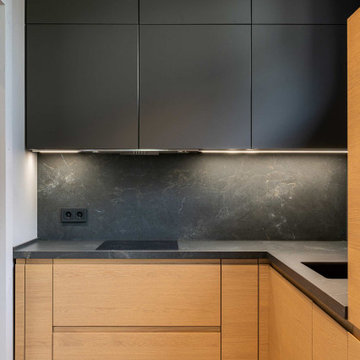
Минималистичный кухонный уголок Lube cucine в частном спа комплексе с бассейном. В кухне минимальный набор необходимого: холодильник, раковина, плита, посудомойка. Высокое окно в кухне дает достаточно естественного света.
Архитектор Александр Петунин
Интерьер Анна Полева
Строительство ПАЛЕКС дома из клееного бруса
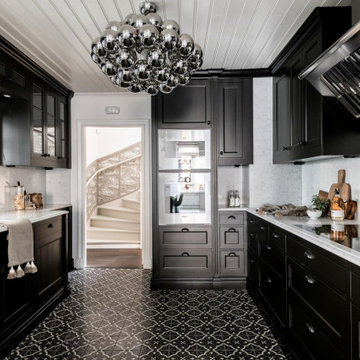
This is an example of a scandinavian u-shaped kitchen in Stockholm with a submerged sink, recessed-panel cabinets, black cabinets, white splashback, stainless steel appliances, no island, black floors, white worktops and a timber clad ceiling.
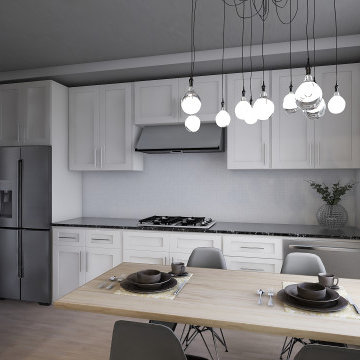
Photo of a medium sized modern single-wall open plan kitchen in Milan with a built-in sink, recessed-panel cabinets, white cabinets, marble worktops, white splashback, mosaic tiled splashback, stainless steel appliances, light hardwood flooring, no island, beige floors, black worktops and a timber clad ceiling.
Black Kitchen with a Timber Clad Ceiling Ideas and Designs
1