Black Kitchen with a Wallpapered Ceiling Ideas and Designs
Refine by:
Budget
Sort by:Popular Today
1 - 20 of 121 photos
Item 1 of 3

This is an example of a large rural l-shaped kitchen/diner in Chicago with a belfast sink, shaker cabinets, turquoise cabinets, marble worktops, white splashback, porcelain splashback, stainless steel appliances, light hardwood flooring, an island, brown floors, multicoloured worktops, feature lighting and a wallpapered ceiling.

Sérénité & finesse,
Deux mots pour décrire cette nouvelle cuisine au vert jade apaisant.
Un coloris moderne mis en valeur avec élégance grâce au plan de travail et à la crédence noir ivoire.
Ses lignes structurées, presque symétriques, soulignées par des poignées fines, apportent une touche design contemporaine.
Les espaces de rangement sont nombreux. Ici chaque chose est à sa place, tout est bien ordonné.
Cette nouvelle cuisine ouverte sur le séjour est lumineuse. La verrière offre un second passage pour faire entrer la lumière naturelle.
Difficile d’imaginer à quoi ressemblait la pièce avant la transformation !
Cette nouvelle cuisine est superbe, les clients sont ravis et moi aussi ?
Vous avez des projets de rénovation ? Envie de transformer votre cuisine ? Contactez-moi dès maintenant !
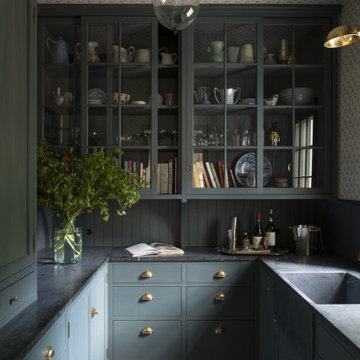
Contractor: Kyle Hunt & Partners
Interiors: Alecia Stevens Interiors
Landscape: Yardscapes, Inc.
Photos: Scott Amundson
This is an example of a kitchen pantry in Minneapolis with a submerged sink, flat-panel cabinets, medium hardwood flooring, grey worktops, a wallpapered ceiling and blue cabinets.
This is an example of a kitchen pantry in Minneapolis with a submerged sink, flat-panel cabinets, medium hardwood flooring, grey worktops, a wallpapered ceiling and blue cabinets.

Design ideas for a small contemporary galley kitchen/diner in Yekaterinburg with a submerged sink, flat-panel cabinets, pink cabinets, granite worktops, grey splashback, granite splashback, coloured appliances, porcelain flooring, an island, grey floors, grey worktops and a wallpapered ceiling.
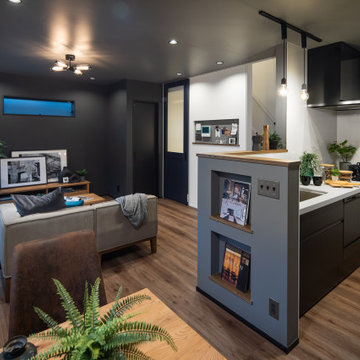
黒とグレーでまとめたLDK
狭さを感じさせないようにワンフロアー見渡せれるようにしました。
Photo of a modern grey and black single-wall open plan kitchen in Other with black cabinets, composite countertops, white splashback, black appliances, plywood flooring, an island, brown floors, white worktops and a wallpapered ceiling.
Photo of a modern grey and black single-wall open plan kitchen in Other with black cabinets, composite countertops, white splashback, black appliances, plywood flooring, an island, brown floors, white worktops and a wallpapered ceiling.
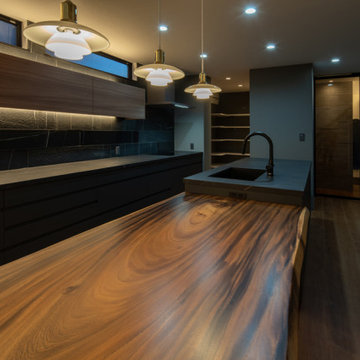
Large contemporary grey and black galley open plan kitchen in Other with a submerged sink, beaded cabinets, black cabinets, composite countertops, black splashback, tonge and groove splashback, painted wood flooring, an island, brown floors, black worktops and a wallpapered ceiling.
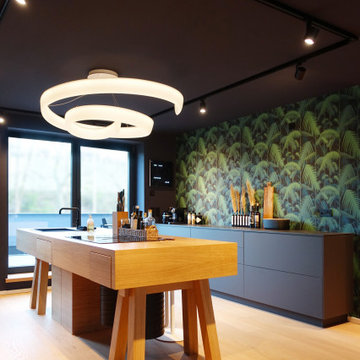
Inspiration for a large contemporary galley kitchen in Hanover with a built-in sink, flat-panel cabinets, black cabinets, multi-coloured splashback, an island, brown floors, black worktops and a wallpapered ceiling.
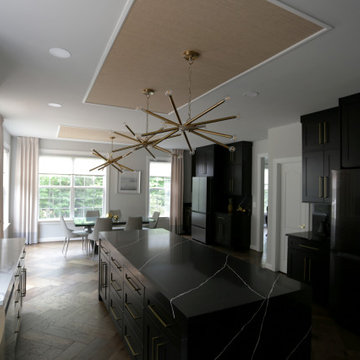
Inspiration for a large traditional l-shaped kitchen/diner in DC Metro with a belfast sink, shaker cabinets, black cabinets, engineered stone countertops, white splashback, stone slab splashback, stainless steel appliances, light hardwood flooring, an island, beige floors, white worktops and a wallpapered ceiling.

Design ideas for a large vintage kitchen/diner in Other with an integrated sink, flat-panel cabinets, medium wood cabinets, composite countertops, grey splashback, ceramic splashback, white appliances, ceramic flooring, an island, grey floors, beige worktops and a wallpapered ceiling.
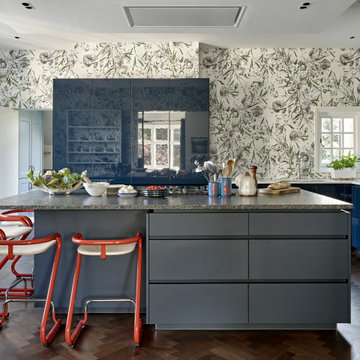
Eclectic u-shaped kitchen in London with flat-panel cabinets, blue cabinets, integrated appliances, dark hardwood flooring, an island, brown floors, grey worktops and a wallpapered ceiling.
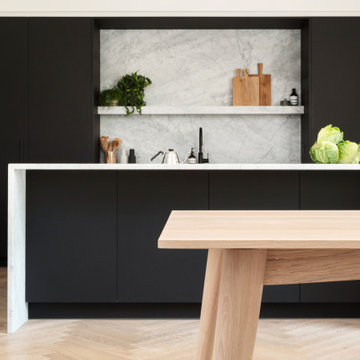
Clean lined contemporary black and marble family kitchen designed to integrate perfectly into this Victorian room. Part of a larger renovation project by David Blaikie architects that included a small extension. The velvet touch nano technology HPL laminate doors help to make this both stylish and family friendly. Hand crafted table by Black Box furniture.
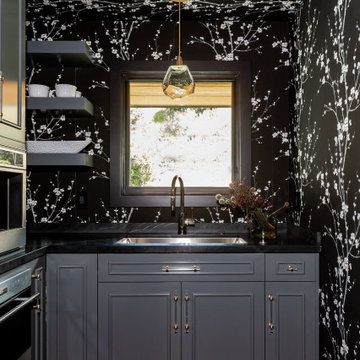
Moody pantry with leathered black countertops. Black floral wallpaper that continues onto the ceiling provides drama to this space.
Design ideas for a medium sized contemporary u-shaped kitchen pantry in Salt Lake City with a submerged sink, flat-panel cabinets, grey cabinets, marble worktops, black splashback, marble splashback, stainless steel appliances, medium hardwood flooring, multiple islands, brown floors, black worktops and a wallpapered ceiling.
Design ideas for a medium sized contemporary u-shaped kitchen pantry in Salt Lake City with a submerged sink, flat-panel cabinets, grey cabinets, marble worktops, black splashback, marble splashback, stainless steel appliances, medium hardwood flooring, multiple islands, brown floors, black worktops and a wallpapered ceiling.
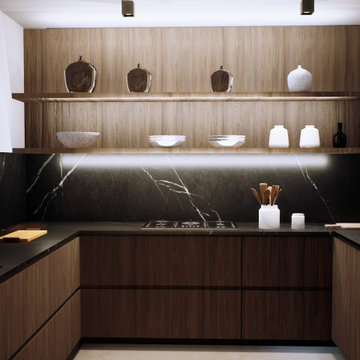
Design ideas for a contemporary u-shaped open plan kitchen in Barcelona with a submerged sink, flat-panel cabinets, dark wood cabinets, engineered stone countertops, black splashback, engineered quartz splashback, stainless steel appliances, concrete flooring, a breakfast bar, grey floors, black worktops and a wallpapered ceiling.

キッチン/
Photo by:ジェ二イクス 佐藤二郎
Photo of a medium sized scandinavian galley enclosed kitchen in Other with an integrated sink, open cabinets, white cabinets, stainless steel worktops, stainless steel appliances, light hardwood flooring, beige floors, metallic splashback, no island, grey worktops and a wallpapered ceiling.
Photo of a medium sized scandinavian galley enclosed kitchen in Other with an integrated sink, open cabinets, white cabinets, stainless steel worktops, stainless steel appliances, light hardwood flooring, beige floors, metallic splashback, no island, grey worktops and a wallpapered ceiling.
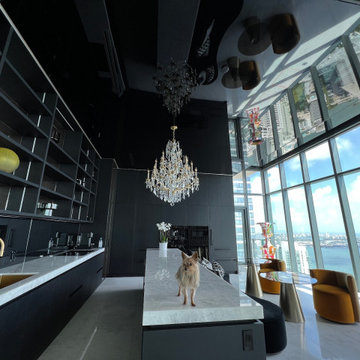
A black stretch ceiling installed in a seaside condo in Miami Beach!
This is an example of an expansive coastal single-wall open plan kitchen in Miami with open cabinets, black splashback, wood splashback, an island, white floors, white worktops and a wallpapered ceiling.
This is an example of an expansive coastal single-wall open plan kitchen in Miami with open cabinets, black splashback, wood splashback, an island, white floors, white worktops and a wallpapered ceiling.
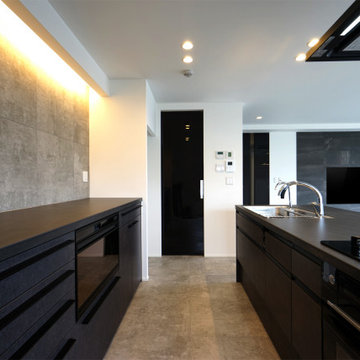
Design ideas for a large modern single-wall open plan kitchen in Other with a single-bowl sink, black cabinets, black splashback, an island, grey floors, black worktops and a wallpapered ceiling.

Designing with a pop of color was the main goal for this space. This second kitchen is adjacent to the main kitchen so it was important that the design stayed cohesive but also felt like it's own space. The walls are tiled in a 4x4 white porcelain tile. An office area is integrated into the space to give the client the option of a smaller office space near the kitchen. Colorful floral wallpaper covers the ceiling and creates a playful scene. An orange office chair pairs perfectly with the wallpapered ceiling. Dark colored cabinetry sits against white tile and white quartz countertops.
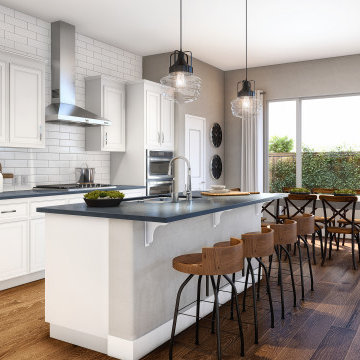
Interior Design Rendering: open concept kitchen dining room
Design ideas for a medium sized modern grey and white single-wall kitchen/diner with a double-bowl sink, beaded cabinets, white cabinets, marble worktops, white splashback, ceramic splashback, stainless steel appliances, medium hardwood flooring, an island, brown floors, grey worktops and a wallpapered ceiling.
Design ideas for a medium sized modern grey and white single-wall kitchen/diner with a double-bowl sink, beaded cabinets, white cabinets, marble worktops, white splashback, ceramic splashback, stainless steel appliances, medium hardwood flooring, an island, brown floors, grey worktops and a wallpapered ceiling.
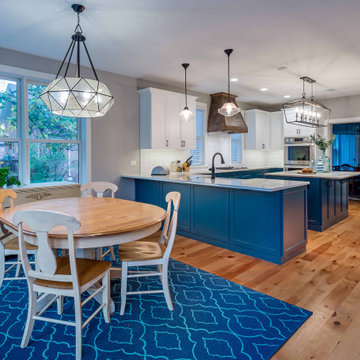
Photo of a large farmhouse l-shaped kitchen/diner in Chicago with a belfast sink, shaker cabinets, turquoise cabinets, marble worktops, white splashback, porcelain splashback, stainless steel appliances, light hardwood flooring, an island, brown floors, multicoloured worktops, feature lighting and a wallpapered ceiling.

キッチン空間のデザイン施工です。
LIXIL リシェルSI W2550
Photo of a medium sized modern single-wall open plan kitchen in Other with an integrated sink, beaded cabinets, black cabinets, composite countertops, black splashback, ceramic splashback, black appliances, vinyl flooring, black floors, black worktops and a wallpapered ceiling.
Photo of a medium sized modern single-wall open plan kitchen in Other with an integrated sink, beaded cabinets, black cabinets, composite countertops, black splashback, ceramic splashback, black appliances, vinyl flooring, black floors, black worktops and a wallpapered ceiling.
Black Kitchen with a Wallpapered Ceiling Ideas and Designs
1