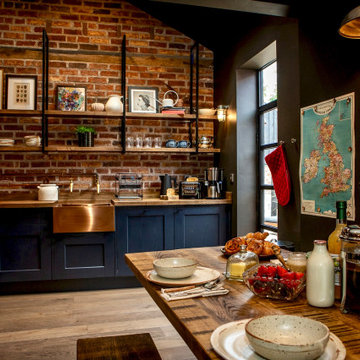Black Kitchen with All Types of Ceiling Ideas and Designs
Refine by:
Budget
Sort by:Popular Today
101 - 120 of 2,537 photos
Item 1 of 3

This is an example of a large modern single-wall open plan kitchen in Vancouver with a double-bowl sink, flat-panel cabinets, grey cabinets, engineered stone countertops, white splashback, glass tiled splashback, stainless steel appliances, medium hardwood flooring, an island, grey floors, white worktops and a coffered ceiling.

Bright white kitchen with large island
Werner Straube
This is an example of a medium sized classic u-shaped kitchen/diner in Chicago with recessed-panel cabinets, white cabinets, white splashback, metro tiled splashback, stainless steel appliances, a double-bowl sink, marble worktops, dark hardwood flooring, an island, brown floors, white worktops and a drop ceiling.
This is an example of a medium sized classic u-shaped kitchen/diner in Chicago with recessed-panel cabinets, white cabinets, white splashback, metro tiled splashback, stainless steel appliances, a double-bowl sink, marble worktops, dark hardwood flooring, an island, brown floors, white worktops and a drop ceiling.
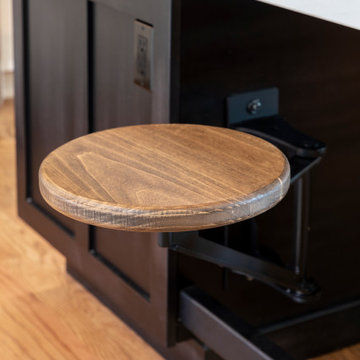
Built-in swivel bar stools at the kitchen island.
Medium sized contemporary l-shaped open plan kitchen in Seattle with a submerged sink, shaker cabinets, white cabinets, quartz worktops, multi-coloured splashback, cement tile splashback, stainless steel appliances, medium hardwood flooring, an island, white worktops and a vaulted ceiling.
Medium sized contemporary l-shaped open plan kitchen in Seattle with a submerged sink, shaker cabinets, white cabinets, quartz worktops, multi-coloured splashback, cement tile splashback, stainless steel appliances, medium hardwood flooring, an island, white worktops and a vaulted ceiling.
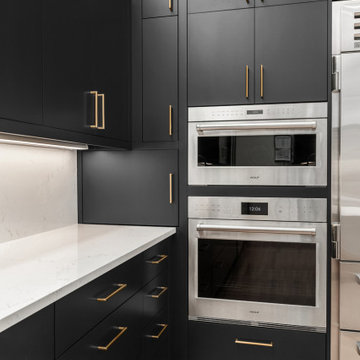
Inspiration for a contemporary kitchen in Portland with flat-panel cabinets, black cabinets, engineered stone countertops, white splashback, engineered quartz splashback, stainless steel appliances, light hardwood flooring, an island, white worktops and a vaulted ceiling.

Кухня в среднеземноморском стиле с элементами прованса
Photo of a small traditional l-shaped enclosed kitchen in Other with a submerged sink, recessed-panel cabinets, grey cabinets, composite countertops, brown splashback, porcelain splashback, white appliances, porcelain flooring, no island, grey floors, white worktops and exposed beams.
Photo of a small traditional l-shaped enclosed kitchen in Other with a submerged sink, recessed-panel cabinets, grey cabinets, composite countertops, brown splashback, porcelain splashback, white appliances, porcelain flooring, no island, grey floors, white worktops and exposed beams.
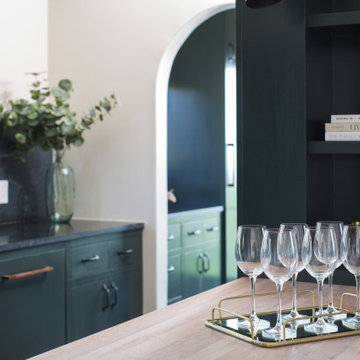
Design ideas for a medium sized mediterranean l-shaped kitchen/diner in Los Angeles with a submerged sink, flat-panel cabinets, green cabinets, wood worktops, green splashback, marble splashback, stainless steel appliances, medium hardwood flooring, an island, brown floors, green worktops and a vaulted ceiling.
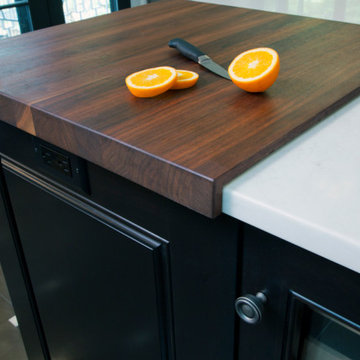
This two-toned kitchen was designed by Paula Greer, CKD of Bilotta Kitchens with Robin Zahn of Robin Prince Zahn Architecture. The u-shaped space has perimeter cabinets in Bilotta’s own line, the Bilotta Collection in a custom gray paint. The island is Wood-Mode Cabinetry in cherry with a stain. Countertops are Caesarstone’s London Grey with a built-in walnut cutting board on one corner of the island from Brooks Custom. The custom Madison Hood by Rangecraft is in a Dark Antique Steel finish and extends up accentuating the high ceiling above the cooking triangle. Two of the most interesting elements of this space are the banquette area and the coffered ceilings. By far, the most frequent installation of banquettes is tucking them into a corner of the room, regardless of how much seating is available at the island. In this kitchen, the island provides enough space for four to five stools. But because the space is separated from the rest of the house, the client wanted to ensure there was sufficient seating for their frequent entertaining. Also, the house is situated in a secluded wooded area; the new kitchen includes an abundance of unobstructed windows to fully experience the beautiful outdoor surroundings. The corner banquette (under more windows!) makes it feel like you’re dining in the trees. The bonus feature is that there’s extra storage below for table linens or seldom-used serving pieces. This really functions like a couch, complete with throw pillows and a TV, where the empty-nesters love spending time even when it isn’t mealtime. As for the ceiling, coffers don’t necessarily have to be large and intricately detailed with layers of moldings in order to be effective. This kitchen features two different ceiling heights: a small section of an addition contains a vaulted ceiling, while the larger island and eating area are tucked under a 2nd floor balcony and bedrooms. The client wanted to distinguish the lower area from the vaulted section, but in a subtle manner. The architect chose to implement shallow coffers with minimal trim for a softer result. The geometric pattern also reflects the floor tile and other lines within the room. The most interesting aspect, though, is that the vaulted area is actually concealed from view when you’re standing in the breakfast area; but as you approach the sink and window, the ceiling explodes above you for a visual surprise. And lastly, of course during this time of “work from home” the desk tucked in a nook opposite the banquette creates the perfect space for Zoom meetings, email checking and just the day-to-day activities we used to go into the office to do. The kitchen is an all-around perfect space for cooking, entertaining, relaxing or working!
Bilotta Designer: Paula Greer
Photographer: Philip Jensen-Carter
Architect: Robin Prince Zahn Architecture

Design ideas for a small contemporary galley kitchen/diner in Yekaterinburg with a submerged sink, flat-panel cabinets, pink cabinets, granite worktops, grey splashback, granite splashback, coloured appliances, porcelain flooring, an island, grey floors, grey worktops and a wallpapered ceiling.
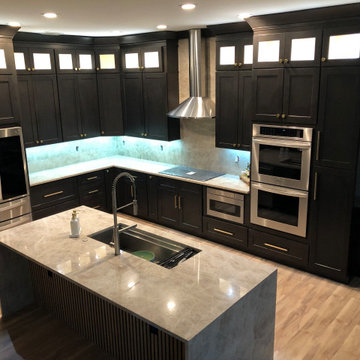
Photo of an expansive contemporary galley open plan kitchen in Other with a submerged sink, shaker cabinets, dark wood cabinets, engineered stone countertops, white splashback, engineered quartz splashback, stainless steel appliances, light hardwood flooring, an island, beige floors, beige worktops and a drop ceiling.
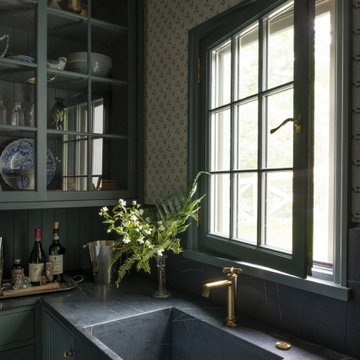
Contractor: Kyle Hunt & Partners
Interiors: Alecia Stevens Interiors
Landscape: Yardscapes, Inc.
Photos: Scott Amundson
Design ideas for a kitchen pantry in Minneapolis with a submerged sink, flat-panel cabinets, blue cabinets, medium hardwood flooring, grey worktops and a wallpapered ceiling.
Design ideas for a kitchen pantry in Minneapolis with a submerged sink, flat-panel cabinets, blue cabinets, medium hardwood flooring, grey worktops and a wallpapered ceiling.

This is an example of a large traditional l-shaped kitchen/diner in Dallas with a built-in sink, beaded cabinets, grey cabinets, marble worktops, white splashback, limestone flooring, an island, stone slab splashback, stainless steel appliances, grey floors, white worktops and a vaulted ceiling.
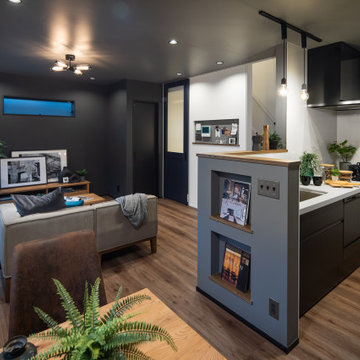
黒とグレーでまとめたLDK
狭さを感じさせないようにワンフロアー見渡せれるようにしました。
Photo of a modern grey and black single-wall open plan kitchen in Other with black cabinets, composite countertops, white splashback, black appliances, plywood flooring, an island, brown floors, white worktops and a wallpapered ceiling.
Photo of a modern grey and black single-wall open plan kitchen in Other with black cabinets, composite countertops, white splashback, black appliances, plywood flooring, an island, brown floors, white worktops and a wallpapered ceiling.

This butcher block island countertop is the ideal setup for chopping vegetables.
Architecture and Design by: H2D Architecture + Design
www.h2darchitects.com
Built by: GT Residential Contracting
Photos by: Chad Coleman
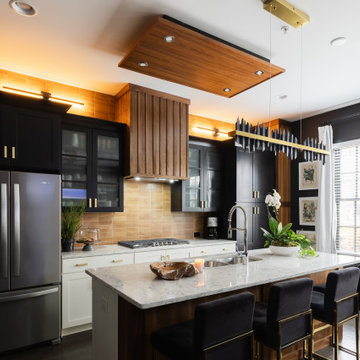
Modern Kitchen full of Luxury Details. Refinished Black Cabinetry in Shaker Style with Brushed Gold hardware. Bar and 2 Columns framing out Kitchen in Walnut Wood with Drop down Ceiling. Quartz White Countertops. Accent & Designer Lighting. Minimal Stacked Subway tile in Glazed Finish Rust Color. Glass Doors to accent and break the Black Cabinetry giving a new detail.

Our clients appreciation for the outdoors and what we have created for him and his family is expressed in his smile! On a couple occasions we have had the opportunity to enjoy the bar and fire feature with our client!
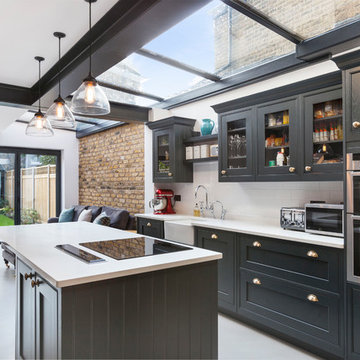
Photo of a classic kitchen in London with a belfast sink, glass-front cabinets, black cabinets, white splashback, metro tiled splashback, stainless steel appliances, an island, white floors and white worktops.
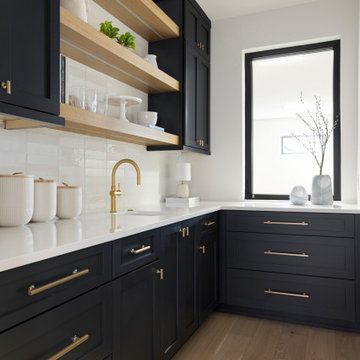
10’ beamed ceilings connect the main floor living spaces which includes a chef-style kitchen featuring a Thermador 48” range and 30” refrigerator and freezer columns that flank the wine cooler. The kitchen also features reeded white oak cabinetry and quartzite countertops which match the quartzite detail around the fireplace.
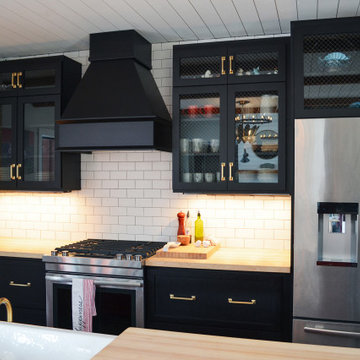
Inspiration for a large farmhouse galley open plan kitchen in Chicago with a belfast sink, shaker cabinets, black cabinets, wood worktops, white splashback, metro tiled splashback, stainless steel appliances, vinyl flooring, an island, grey floors and a timber clad ceiling.

Matt Greaves Photography
This is an example of a large traditional galley kitchen/diner in West Midlands with shaker cabinets, dark wood cabinets, granite worktops, black appliances, an island, ceramic flooring and exposed beams.
This is an example of a large traditional galley kitchen/diner in West Midlands with shaker cabinets, dark wood cabinets, granite worktops, black appliances, an island, ceramic flooring and exposed beams.
Black Kitchen with All Types of Ceiling Ideas and Designs
6
