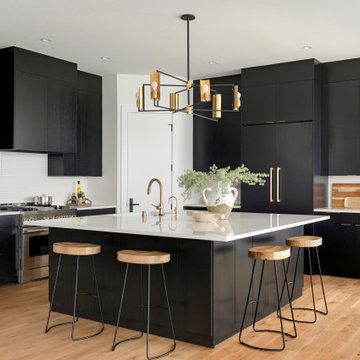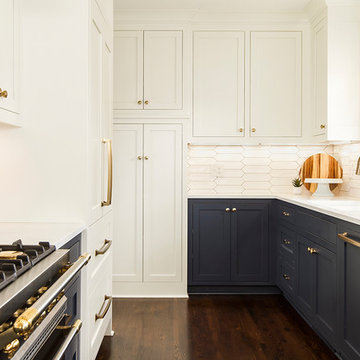Black Kitchen with Ceramic Splashback Ideas and Designs
Refine by:
Budget
Sort by:Popular Today
41 - 60 of 7,992 photos
Item 1 of 3

Photo of a large country l-shaped kitchen/diner in Houston with a belfast sink, white cabinets, granite worktops, white splashback, ceramic splashback, stainless steel appliances, medium hardwood flooring, an island, brown floors and shaker cabinets.

A special touch at the end of the pantry unit. Personalized walnut mail slots for each family member. Each slot has the users initials etched in. A sweet way to create a personalized touch and help with everyday organization.
Photography by Eric Roth

This kitchen was designed by Bilotta senior designer, Randy O’Kane, CKD with (and for) interior designer Blair Harris. The apartment is located in a turn-of-the-20th-century Manhattan brownstone and the kitchen (which was originally at the back of the apartment) was relocated to the front in order to gain more light in the heart of the home. Blair really wanted the cabinets to be a dark blue color and opted for Farrow & Ball’s “Railings”. In order to make sure the space wasn’t too dark, Randy suggested open shelves in natural walnut vs. traditional wall cabinets along the back wall. She complemented this with white crackled ceramic tiles and strips of LED lights hidden under the shelves, illuminating the space even more. The cabinets are Bilotta’s private label line, the Bilotta Collection, in a 1” thick, Shaker-style door with walnut interiors. The flooring is oak in a herringbone pattern and the countertops are Vermont soapstone. The apron-style sink is also made of soapstone and is integrated with the countertop. Blair opted for the trending unlacquered brass hardware from Rejuvenation’s “Massey” collection which beautifully accents the blue cabinetry and is then repeated on both the “Chagny” Lacanche range and the bridge-style Waterworks faucet.
The space was designed in such a way as to use the island to separate the primary cooking space from the living and dining areas. The island could be used for enjoying a less formal meal or as a plating area to pass food into the dining area.

Medium sized classic l-shaped kitchen in New York with a belfast sink, shaker cabinets, soapstone worktops, white splashback, ceramic splashback, an island, brown floors, black appliances, dark hardwood flooring and grey cabinets.

Design ideas for a medium sized traditional kitchen/diner in Atlanta with a belfast sink, shaker cabinets, white cabinets, quartz worktops, white splashback, ceramic splashback, integrated appliances, medium hardwood flooring and an island.

This is an example of a medium sized farmhouse kitchen pantry in Chicago with recessed-panel cabinets, white cabinets, wood worktops, stainless steel appliances, porcelain flooring, a built-in sink, white splashback, ceramic splashback and brown floors.

Medium sized traditional galley open plan kitchen in DC Metro with a belfast sink, granite worktops, blue splashback, ceramic splashback, integrated appliances, an island, raised-panel cabinets, white cabinets and dark hardwood flooring.

Traditional but unusually shaped kitchen with a white painted cabinets, seapearl quartzite countertops, tradewinds tint mosaic backsplash, paneled appliances, dark wood island with hidden outlets. Featuring a flat panel TV in the backsplash for your viewing pleasure while cooking for your family. This great kitchen is adjacent to an amazing outdoor living space with multiple living spaces and an outdoor pool.
Traditional but unusually shaped kitchen with a white painted cabinets, seapearl quartzite countertops, tradewinds tint mosaic backsplash, paneled appliances, dark wood island with hidden outlets. Featuring a flat panel TV in the backsplash for your viewing pleasure while cooking for your family. This great kitchen is adjacent to an amazing outdoor living space with multiple living spaces and an outdoor pool.
Photos by Jon Upson

Living area with kitchen.
Hal Kearney, Photographer
Medium sized industrial single-wall open plan kitchen in Other with black cabinets, black splashback, stainless steel appliances, medium hardwood flooring, an island, an integrated sink, recessed-panel cabinets, concrete worktops and ceramic splashback.
Medium sized industrial single-wall open plan kitchen in Other with black cabinets, black splashback, stainless steel appliances, medium hardwood flooring, an island, an integrated sink, recessed-panel cabinets, concrete worktops and ceramic splashback.

Kitchen
This is an example of an eclectic open plan kitchen in Los Angeles with white cabinets, wood worktops, ceramic splashback, painted wood flooring, coloured appliances and shaker cabinets.
This is an example of an eclectic open plan kitchen in Los Angeles with white cabinets, wood worktops, ceramic splashback, painted wood flooring, coloured appliances and shaker cabinets.

Inspiration for a medium sized modern kitchen/diner in Melbourne with a submerged sink, flat-panel cabinets, green cabinets, ceramic splashback, stainless steel appliances, porcelain flooring, grey floors, grey worktops and a vaulted ceiling.

Looking into the U shape kitchen area, with tiled back wall, butternut floating shelves and brass library lamps. The base cabinets are BM Midnight. The countertop is honed Imperial Danby marble.

Custom IKEA Kitchem Remodel by John Webb Construction using Dendra Doors Modern Slab Profile in VG Doug Fir veneer finish.
Inspiration for a medium sized contemporary kitchen/diner in Portland with a submerged sink, flat-panel cabinets, light wood cabinets, an island, black splashback, ceramic splashback, stainless steel appliances, beige floors, black worktops and a vaulted ceiling.
Inspiration for a medium sized contemporary kitchen/diner in Portland with a submerged sink, flat-panel cabinets, light wood cabinets, an island, black splashback, ceramic splashback, stainless steel appliances, beige floors, black worktops and a vaulted ceiling.

Inspiration for a large classic u-shaped open plan kitchen in DC Metro with a single-bowl sink, beaded cabinets, white cabinets, engineered stone countertops, white splashback, ceramic splashback, integrated appliances, dark hardwood flooring, an island, brown floors, white worktops and a drop ceiling.

Inspiration for a large contemporary l-shaped kitchen/diner in Minneapolis with a belfast sink, flat-panel cabinets, black cabinets, granite worktops, white splashback, ceramic splashback, stainless steel appliances, light hardwood flooring, an island, brown floors and white worktops.

Modern farmhouse designs by Jessica Koltun in Dallas, TX. Light oak floors, navy cabinets, blue cabinets, chrome fixtures, gold mirrors, subway tile, zellige square tile, black vertical fireplace tile, black wall sconces, gold chandeliers, gold hardware, navy blue wall tile, marble hex tile, marble geometric tile, modern style, contemporary, modern tile, interior design, real estate, for sale, luxury listing, dark shaker doors, blue shaker cabinets, white subway shower

The natural wood floors beautifully accent the design of this gorgeous gourmet kitchen, complete with vaulted ceilings, brass lighting and a dark wood island.
Photo Credit: Shane Organ Photography

Medium sized traditional galley open plan kitchen in Denver with shaker cabinets, white cabinets, engineered stone countertops, an island, white worktops, a belfast sink, white splashback, ceramic splashback, stainless steel appliances, light hardwood flooring and beige floors.

Photo Cred: Seth Hannula
Inspiration for a medium sized traditional u-shaped kitchen/diner in Minneapolis with a submerged sink, shaker cabinets, white cabinets, engineered stone countertops, white splashback, ceramic splashback, integrated appliances, dark hardwood flooring, no island and brown floors.
Inspiration for a medium sized traditional u-shaped kitchen/diner in Minneapolis with a submerged sink, shaker cabinets, white cabinets, engineered stone countertops, white splashback, ceramic splashback, integrated appliances, dark hardwood flooring, no island and brown floors.

Mike Kaskel
Photo of a large classic u-shaped kitchen in Chicago with a single-bowl sink, shaker cabinets, blue cabinets, quartz worktops, white splashback, ceramic splashback, stainless steel appliances, medium hardwood flooring, an island and brown floors.
Photo of a large classic u-shaped kitchen in Chicago with a single-bowl sink, shaker cabinets, blue cabinets, quartz worktops, white splashback, ceramic splashback, stainless steel appliances, medium hardwood flooring, an island and brown floors.
Black Kitchen with Ceramic Splashback Ideas and Designs
3