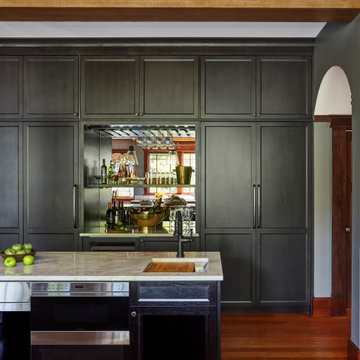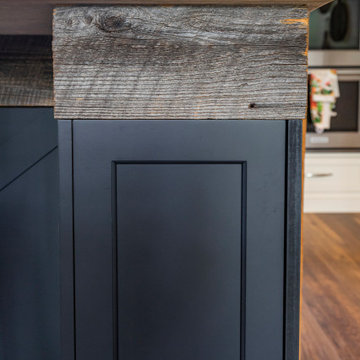Black Kitchen with Exposed Beams Ideas and Designs
Refine by:
Budget
Sort by:Popular Today
1 - 20 of 507 photos
Item 1 of 3

Darren Setlow Photography
Inspiration for a large rural l-shaped kitchen/diner in Portland Maine with a belfast sink, shaker cabinets, white cabinets, granite worktops, grey splashback, metro tiled splashback, integrated appliances, light hardwood flooring, an island, multicoloured worktops, beige floors and exposed beams.
Inspiration for a large rural l-shaped kitchen/diner in Portland Maine with a belfast sink, shaker cabinets, white cabinets, granite worktops, grey splashback, metro tiled splashback, integrated appliances, light hardwood flooring, an island, multicoloured worktops, beige floors and exposed beams.

Inspiration for a large modern u-shaped open plan kitchen in Dallas with a belfast sink, shaker cabinets, black cabinets, engineered stone countertops, white splashback, engineered quartz splashback, integrated appliances, light hardwood flooring, an island, white worktops and exposed beams.

Design ideas for a medium sized industrial grey and brown kitchen in Moscow with medium hardwood flooring, brown floors and exposed beams.

Rénovation, agencement et décoration d’une ancienne usine transformée en un loft de 250 m2 réparti sur 3 niveaux.
Les points forts :
Association de design industriel avec du mobilier vintage
La boîte buanderie
Les courbes et lignes géométriques valorisant les espaces
Crédit photo © Bertrand Fompeyrine

This modern-farmhouse kitchen remodel was part of an entire home remodel in the Happy Canyon area of Santa Ynez. The overall project was designed to maximize the views, with the interiors lending a modern and inspired, yet warm and relaxed transition to the landscape of mountains, horses and vineyards just outside.

A built-in refrigerator and freezer with custom panels flank a mirror backed bar area in this welcoming kitchen. With plenty of storage in the dark gray cabinets and sophisticated finishes, this kitchen is ready for a crowd.

This full basement renovation included adding a mudroom area, media room, a bedroom, a full bathroom, a game room, a kitchen, a gym and a beautiful custom wine cellar. Our clients are a family that is growing, and with a new baby, they wanted a comfortable place for family to stay when they visited, as well as space to spend time themselves. They also wanted an area that was easy to access from the pool for entertaining, grabbing snacks and using a new full pool bath.We never treat a basement as a second-class area of the house. Wood beams, customized details, moldings, built-ins, beadboard and wainscoting give the lower level main-floor style. There’s just as much custom millwork as you’d see in the formal spaces upstairs. We’re especially proud of the wine cellar, the media built-ins, the customized details on the island, the custom cubbies in the mudroom and the relaxing flow throughout the entire space.

This beautiful home is used regularly by our Calgary clients during the weekends in the resort town of Fernie, B.C. While the floor plan offered ample space to entertain and relax, the finishes needed updating desperately. The original kitchen felt too small for the space which features stunning vaults and timber frame beams. With a complete overhaul, the newly redesigned space now gives justice to the impressive architecture. A combination of rustic and industrial selections have given this home a brand new vibe, and now this modern cabin is a showstopper once again!
Design: Susan DeRidder of Live Well Interiors Inc.
Photography: Rebecca Frick Photography

Design ideas for a traditional u-shaped kitchen in Atlanta with a belfast sink, raised-panel cabinets, beige cabinets, multi-coloured splashback, stainless steel appliances, medium hardwood flooring, an island, brown floors, multicoloured worktops and exposed beams.

The French Quarter® Yoke makes hanging a gas light safe and beautiful. Over the years, this design has become one of our most popular. This bracket incorporates an extra level of symmetry to our original French Quarter® Lantern. The yoke bracket is also available with a ladder rack. The Original French Quarter® Light on a Yoke is available in natural gas, liquid propane and electric.
Standard Lantern Sizes
Height Width Depth
14.0" 9.25" 9.25"
18.0" 10.5" 10.5"
21.0" 11.5" 11.5"
24.0" 13.25" 13.25"
27.0" 14.5" 14.5"
*30.0" 17.25" 17.25"
*36.0" 21.25" 21.25"
*Oversized lights are not returnable.

Photo of a large contemporary kitchen/diner in Melbourne with an integrated sink, recessed-panel cabinets, blue cabinets, quartz worktops, beige splashback, stone slab splashback, black appliances, light hardwood flooring, multiple islands, beige floors, beige worktops and exposed beams.

Photo of a farmhouse galley kitchen in Charleston with a submerged sink, shaker cabinets, white cabinets, engineered stone countertops, black splashback, porcelain splashback, stainless steel appliances, light hardwood flooring, an island, white worktops and exposed beams.

This new build was customized for a family with 2 small children. We created a vintage contemporary feeling in this home.
Medium sized classic l-shaped kitchen/diner in Orange County with a belfast sink, shaker cabinets, white cabinets, quartz worktops, white splashback, stone tiled splashback, black appliances, ceramic flooring, an island, grey floors, white worktops and exposed beams.
Medium sized classic l-shaped kitchen/diner in Orange County with a belfast sink, shaker cabinets, white cabinets, quartz worktops, white splashback, stone tiled splashback, black appliances, ceramic flooring, an island, grey floors, white worktops and exposed beams.

Medium sized rural galley open plan kitchen in Philadelphia with a belfast sink, shaker cabinets, blue cabinets, engineered stone countertops, white splashback, porcelain splashback, stainless steel appliances, medium hardwood flooring, an island, brown floors, white worktops and exposed beams.

Custom kitchen with pass through window to outdoor covered deck.
Medium sized rustic u-shaped kitchen/diner in Other with a belfast sink, shaker cabinets, blue cabinets, engineered stone countertops, multi-coloured splashback, glass tiled splashback, stainless steel appliances, medium hardwood flooring, an island, brown floors, white worktops and exposed beams.
Medium sized rustic u-shaped kitchen/diner in Other with a belfast sink, shaker cabinets, blue cabinets, engineered stone countertops, multi-coloured splashback, glass tiled splashback, stainless steel appliances, medium hardwood flooring, an island, brown floors, white worktops and exposed beams.

Tudor style kitchen with copper details, painted cabinets, and wood beams above.
Architecture and Design: H2D Architecture + Design
www.h2darchitects.com
Built by Carlisle Classic Homes
Interior Design: KP Spaces
Photography by: Cleary O’Farrell Photography

Small farmhouse galley kitchen/diner in Other with a belfast sink, recessed-panel cabinets, white cabinets, multi-coloured splashback, stainless steel appliances, marble worktops, ceramic splashback, terracotta flooring, no island, multi-coloured floors, exposed beams and beige worktops.

Photo of a medium sized scandinavian single-wall kitchen/diner in Toronto with a single-bowl sink, flat-panel cabinets, black cabinets, engineered stone countertops, white splashback, ceramic splashback, stainless steel appliances, light hardwood flooring, an island, beige floors, white worktops and exposed beams.

Looking into the U shape kitchen area, with tiled back wall, butternut floating shelves and brass library lamps. The base cabinets are BM Midnight. The countertop is honed Imperial Danby marble.

Design ideas for a medium sized traditional kitchen/diner in Orange County with a belfast sink, shaker cabinets, white cabinets, marble worktops, white splashback, porcelain splashback, stainless steel appliances, vinyl flooring, no island, brown floors, black worktops and exposed beams.
Black Kitchen with Exposed Beams Ideas and Designs
1