Black Kitchen with Medium Wood Cabinets Ideas and Designs
Refine by:
Budget
Sort by:Popular Today
81 - 100 of 4,180 photos
Item 1 of 3
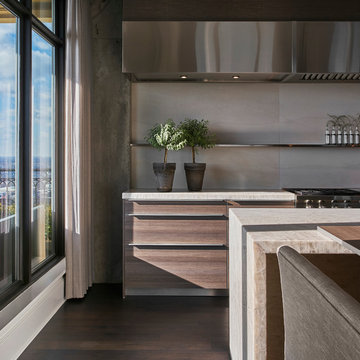
Photo of a medium sized contemporary galley kitchen/diner with a submerged sink, flat-panel cabinets, medium wood cabinets, marble worktops, white splashback, stone slab splashback, stainless steel appliances, dark hardwood flooring and an island.
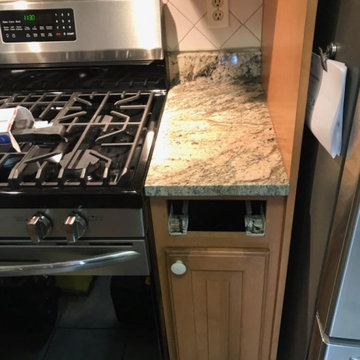
Nettuno granite, eased edge, stainless steel, zero radius, undermount sink.
Inspiration for a medium sized single-wall enclosed kitchen in Other with a single-bowl sink, raised-panel cabinets, medium wood cabinets, granite worktops, white splashback, ceramic splashback, black appliances, ceramic flooring, no island, grey floors and multicoloured worktops.
Inspiration for a medium sized single-wall enclosed kitchen in Other with a single-bowl sink, raised-panel cabinets, medium wood cabinets, granite worktops, white splashback, ceramic splashback, black appliances, ceramic flooring, no island, grey floors and multicoloured worktops.

The owners wanted to take advantage of their views, add more natural light, increase storage, and have the kitchen function more efficiently. From dark and feeling closed-in, it was transformed to open, inviting and a place they enjoy every day. All the wall cabinets were removed and a bank of three tall windows were added for more light and ventilation.
After a new layout was designed, materials and finishes were selected. The first thing that is noticed when you walk into the room is the wall behind the range. The large expanse is very unique, like a work of natural art. When viewed it can look like waves or patches of clouds. The wall is a full slab of Dekton. The color is inspired by the industrial look of oxidized steel, with shades of grey, brown and black with metallic effects.
Mixed woods and stains were used for the cabinets. Storage was maximized, each drawer and cabinet have a function. The island is a perfect landing spot for groceries, meal prep or a buffet. Floating shelves add and open look.
The elegant banquette was custom built for the space. It has a slanted back for comfort and with styled legs it keeps it airy and light. The “L” shape optimizes the space and created a natural conversation spot and view of the water.
The kitchen has French doors that access an expansive deck, perfect for entertaining. The space was designed for this active couple making it a place to entertain and live everyday with joy.
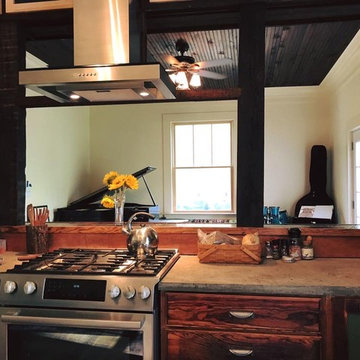
Photo of a small industrial u-shaped enclosed kitchen in Other with recessed-panel cabinets, medium wood cabinets, concrete worktops, beige splashback, ceramic splashback, stainless steel appliances, no island and a submerged sink.
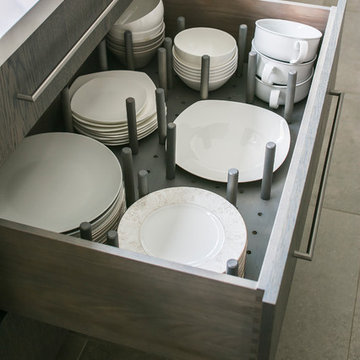
Cooktop--Pitt Cooking. Oven Bosch; refrigerator SubZero; countertops by Caesarstone in Organic White. Bar stools by CB2. Photography by Neil Landino
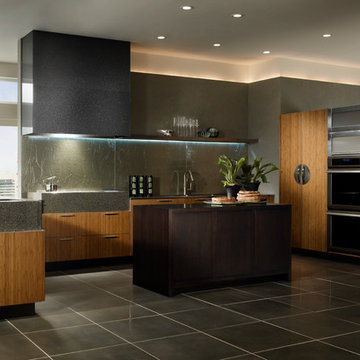
The Linear Solutions kitchen is strongly influenced by contemporary European design and the increasingly popular minimalist approach to living. Vanguard Plus perimeter cabinets in caramelized bamboo provide a subtle contrast to the island, which showcases the new Turin door style in a Burnished finish. A unique combination of materials and simple geometric shapes all help define this space as low maintenance yet highly sophisticated. The kitchen’s contemporary appeal is carried over into the closet, where contrasting opaque finishes are showcased. Photography by Wood-Mode.
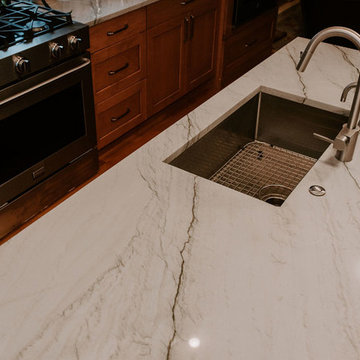
Photography by Coral Dove
Design ideas for a large scandinavian single-wall open plan kitchen in Baltimore with a double-bowl sink, shaker cabinets, medium wood cabinets, granite worktops, blue splashback, ceramic splashback, stainless steel appliances, medium hardwood flooring, an island, brown floors and grey worktops.
Design ideas for a large scandinavian single-wall open plan kitchen in Baltimore with a double-bowl sink, shaker cabinets, medium wood cabinets, granite worktops, blue splashback, ceramic splashback, stainless steel appliances, medium hardwood flooring, an island, brown floors and grey worktops.
Photo of a small traditional galley open plan kitchen in Other with a submerged sink, raised-panel cabinets, medium wood cabinets, granite worktops, beige splashback, stone tiled splashback, stainless steel appliances, laminate floors, an island and brown floors.
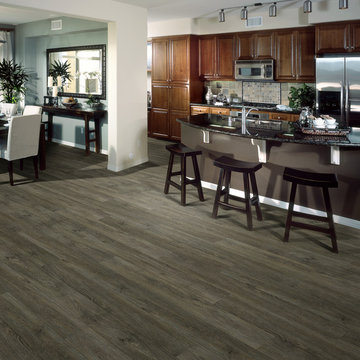
Hallmark Floors Polaris Champlain, Oak Premium Vinyl Flooring is 5.75” wide and was designed using high-definition printing in order to create the most genuine wood textures. This modern PVP collection has an authentic wood look due to the intricate layers of color & depth and realistic sawn cut visuals. Not to mention, Polaris is FloorScore Certified, 100% pure virgin vinyl, waterproof, durable and family friendly. You will love this premium vinyl plank for both its quality and design in any commercial or residential space.
Polaris has a 12 mil wear layer and constructed with Purcore Ultra. The EZ Loc installation system makes it easy to install and provides higher locking integrity. The higher density of the floor provides greater comfort for feet and spine. Courtier contains no formaldehyde, has neutral VOC and Micro Nanocontrol technology effectively kills micro organisms.
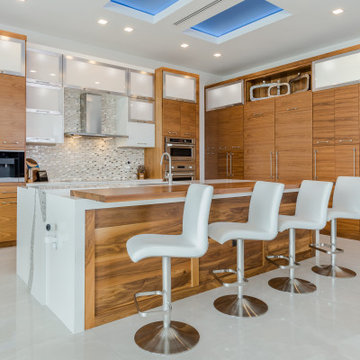
Photo of a contemporary l-shaped open plan kitchen in Tampa with a submerged sink, flat-panel cabinets, medium wood cabinets, grey splashback, integrated appliances, an island, white floors, white worktops, mosaic tiled splashback and porcelain flooring.
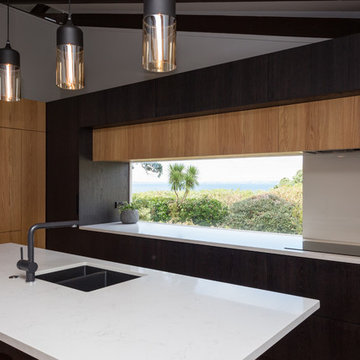
Mark Scowen Photography
This is an example of a medium sized contemporary l-shaped kitchen/diner in Auckland with engineered stone countertops, white splashback, glass sheet splashback, integrated appliances, medium hardwood flooring, an island, a submerged sink, flat-panel cabinets, medium wood cabinets and brown floors.
This is an example of a medium sized contemporary l-shaped kitchen/diner in Auckland with engineered stone countertops, white splashback, glass sheet splashback, integrated appliances, medium hardwood flooring, an island, a submerged sink, flat-panel cabinets, medium wood cabinets and brown floors.
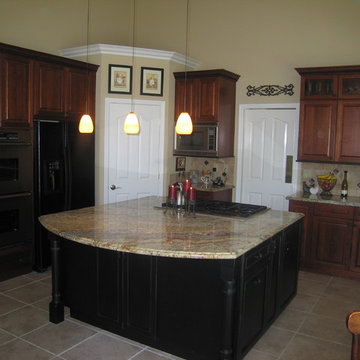
Cherry Cabinets with Black Rubbed-thru Island by Dura Supreme. Yellow Moon Granite Countertop, Travertine Tile Floor, Walk-In Pantry, Travertine Backsplash,

Inspiration for a medium sized modern l-shaped open plan kitchen in San Francisco with a submerged sink, flat-panel cabinets, medium wood cabinets, engineered stone countertops, white splashback, marble splashback, stainless steel appliances, porcelain flooring, an island, grey floors, grey worktops and a vaulted ceiling.
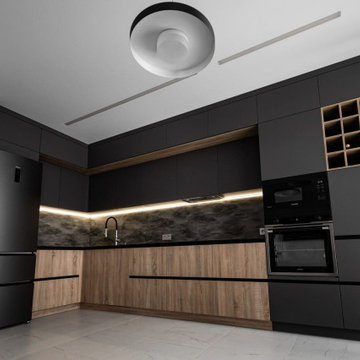
Эта большая угловая кухня графитового цвета с тонкой столешницей из компакт ламината – идеальный выбор для тех, кто ценит минимализм и современный стиль. Столешница из компактного ламината отличается долговечностью и устойчивостью к пятнам и царапинам, а отсутствие ручек придает кухне гладкий бесшовный вид. Темная гамма и деревянные фасады создают теплую уютную атмосферу, а широкая планировка кухни предлагает достаточно места для приготовления пищи и приема гостей.

Design ideas for a small contemporary u-shaped enclosed kitchen in Los Angeles with a submerged sink, granite worktops, window splashback, stainless steel appliances, a breakfast bar, brown floors, flat-panel cabinets, medium wood cabinets and grey worktops.
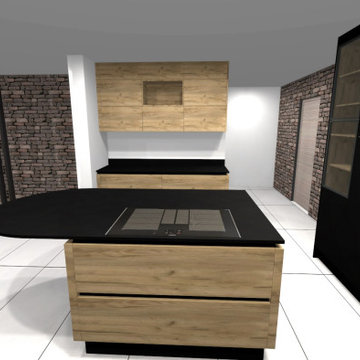
Inspiration for a large contemporary kitchen/diner in Other with a submerged sink, beaded cabinets, medium wood cabinets, granite worktops, black splashback, stone slab splashback, black appliances, marble flooring, an island, white floors and black worktops.
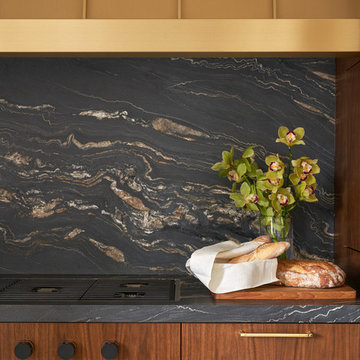
Chicago Lux, Art Deco, White Kitchen, Modern, Contemporary, Black Counters, Gold Detail
Photographer: Mike Schwartz
Design ideas for a contemporary u-shaped kitchen/diner in Chicago with an integrated sink, flat-panel cabinets, medium wood cabinets, quartz worktops, black splashback, stone slab splashback, stainless steel appliances, ceramic flooring, an island, white floors and black worktops.
Design ideas for a contemporary u-shaped kitchen/diner in Chicago with an integrated sink, flat-panel cabinets, medium wood cabinets, quartz worktops, black splashback, stone slab splashback, stainless steel appliances, ceramic flooring, an island, white floors and black worktops.
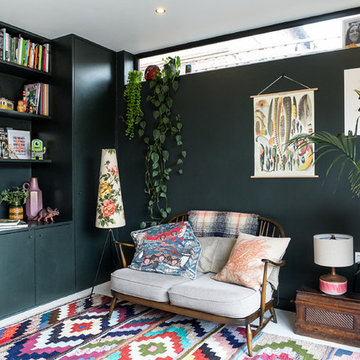
Caitlin Mogridge
This is an example of a medium sized bohemian single-wall open plan kitchen in London with a single-bowl sink, flat-panel cabinets, medium wood cabinets, concrete worktops, white splashback, brick splashback, stainless steel appliances, an island, white floors and grey worktops.
This is an example of a medium sized bohemian single-wall open plan kitchen in London with a single-bowl sink, flat-panel cabinets, medium wood cabinets, concrete worktops, white splashback, brick splashback, stainless steel appliances, an island, white floors and grey worktops.
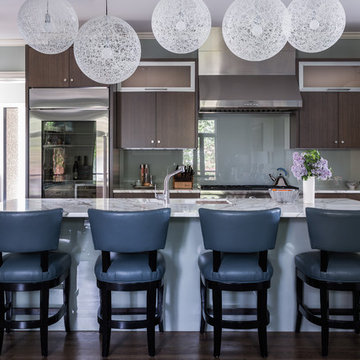
Photos: Aaron Leimkuehler
Large classic l-shaped open plan kitchen in Kansas City with a submerged sink, flat-panel cabinets, medium wood cabinets, marble worktops, blue splashback, glass sheet splashback, stainless steel appliances, medium hardwood flooring and an island.
Large classic l-shaped open plan kitchen in Kansas City with a submerged sink, flat-panel cabinets, medium wood cabinets, marble worktops, blue splashback, glass sheet splashback, stainless steel appliances, medium hardwood flooring and an island.
Black Kitchen with Medium Wood Cabinets Ideas and Designs
5
