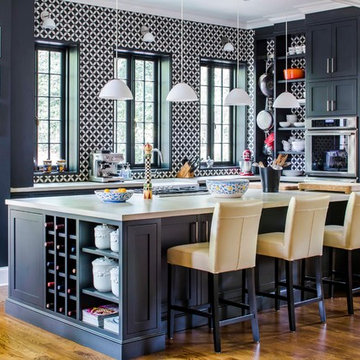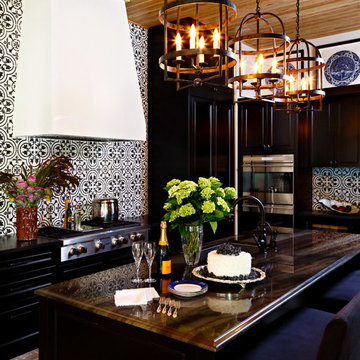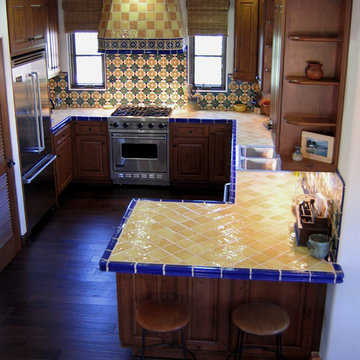Black Kitchen with Multi-coloured Splashback Ideas and Designs
Refine by:
Budget
Sort by:Popular Today
1 - 20 of 5,744 photos
Item 1 of 3

Photographed by Kyle Caldwell
Inspiration for a large modern l-shaped kitchen/diner in Salt Lake City with white cabinets, composite countertops, multi-coloured splashback, mosaic tiled splashback, stainless steel appliances, light hardwood flooring, an island, white worktops, a submerged sink, brown floors and flat-panel cabinets.
Inspiration for a large modern l-shaped kitchen/diner in Salt Lake City with white cabinets, composite countertops, multi-coloured splashback, mosaic tiled splashback, stainless steel appliances, light hardwood flooring, an island, white worktops, a submerged sink, brown floors and flat-panel cabinets.

Classic single-wall kitchen pantry in New York with a submerged sink, flat-panel cabinets, white cabinets, light hardwood flooring, white worktops, marble worktops, multi-coloured splashback, no island and brown floors.

Jeff Herr
Inspiration for a classic l-shaped kitchen in Atlanta with shaker cabinets, black cabinets, multi-coloured splashback, stainless steel appliances, an island, brown floors, white worktops and dark hardwood flooring.
Inspiration for a classic l-shaped kitchen in Atlanta with shaker cabinets, black cabinets, multi-coloured splashback, stainless steel appliances, an island, brown floors, white worktops and dark hardwood flooring.

Design ideas for a medium sized traditional l-shaped kitchen pantry in Boston with a submerged sink, white cabinets, granite worktops, multi-coloured splashback, ceramic splashback, stainless steel appliances, dark hardwood flooring, brown floors and recessed-panel cabinets.

This is an example of a large traditional galley kitchen pantry in Salt Lake City with a single-bowl sink, recessed-panel cabinets, black cabinets, marble worktops, multi-coloured splashback, marble splashback, integrated appliances, light hardwood flooring, multi-coloured floors and multicoloured worktops.

Bob Narod Photography
Inspiration for a large classic u-shaped kitchen/diner in DC Metro with a belfast sink, recessed-panel cabinets, white cabinets, multi-coloured splashback, stainless steel appliances, dark hardwood flooring, an island, multicoloured worktops, marble worktops, mosaic tiled splashback and brown floors.
Inspiration for a large classic u-shaped kitchen/diner in DC Metro with a belfast sink, recessed-panel cabinets, white cabinets, multi-coloured splashback, stainless steel appliances, dark hardwood flooring, an island, multicoloured worktops, marble worktops, mosaic tiled splashback and brown floors.

A 1920s colonial in a shorefront community in Westchester County had an expansive renovation with new kitchen by Studio Dearborn. Countertops White Macauba; interior design Lorraine Levinson. Photography, Timothy Lenz.

The kitchen was stuck in the 1980s with builder stock grade cabinets. It did not have enough space for two cooks to work together comfortably, or to entertain large groups of friends and family. The lighting and wall colors were also dated and made the small kitchen feel even smaller.
By removing some walls between the kitchen and dining room, relocating a pantry closet,, and extending the kitchen footprint into a tiny home office on one end where the new spacious pantry and a built-in desk now reside, and about 4 feet into the family room to accommodate two beverage refrigerators and glass front cabinetry to be used as a bar serving space, the client now has the kitchen they have been dreaming about for years.
Steven Kaye Photography

Design ideas for a large mediterranean u-shaped kitchen in Atlanta with shaker cabinets, blue cabinets, wood worktops, multi-coloured splashback, stainless steel appliances, an island, a belfast sink, terracotta flooring and brown worktops.

Beautiful expansive kitchen remodel with custom cast stone range hood, porcelain floors, peninsula island, gothic style pendant lights, bar area, and cozy seating room at the far end.
Neals Design Remodel
Robin Victor Goetz

Adriana Ortiz
This is an example of an expansive modern l-shaped kitchen/diner in Other with a submerged sink, flat-panel cabinets, black cabinets, composite countertops, multi-coloured splashback, stone slab splashback, stainless steel appliances, ceramic flooring and an island.
This is an example of an expansive modern l-shaped kitchen/diner in Other with a submerged sink, flat-panel cabinets, black cabinets, composite countertops, multi-coloured splashback, stone slab splashback, stainless steel appliances, ceramic flooring and an island.

Design ideas for a medium sized classic l-shaped kitchen/diner in Tampa with black cabinets, multi-coloured splashback, a single-bowl sink, ceramic splashback, stainless steel appliances, ceramic flooring, granite worktops and an island.

Photographer Adam Cohen
Photo of a traditional u-shaped kitchen/diner in Miami with matchstick tiled splashback, multi-coloured splashback, white cabinets, stainless steel appliances, marble worktops and shaker cabinets.
Photo of a traditional u-shaped kitchen/diner in Miami with matchstick tiled splashback, multi-coloured splashback, white cabinets, stainless steel appliances, marble worktops and shaker cabinets.

Adam Cohen Photography
Inspiration for a nautical l-shaped kitchen in Jacksonville with matchstick tiled splashback, marble worktops, shaker cabinets, white cabinets, stainless steel appliances and multi-coloured splashback.
Inspiration for a nautical l-shaped kitchen in Jacksonville with matchstick tiled splashback, marble worktops, shaker cabinets, white cabinets, stainless steel appliances and multi-coloured splashback.

Storage Solutions - Cookie sheets and pizza pans occupy only a fraction of space when organized in this convenient Tray Divider Pull-Out (TDPO).
“Loft” Living originated in Paris when artists established studios in abandoned warehouses to accommodate the oversized paintings popular at the time. Modern loft environments idealize the characteristics of their early counterparts with high ceilings, exposed beams, open spaces, and vintage flooring or brickwork. Soaring windows frame dramatic city skylines, and interior spaces pack a powerful visual punch with their clean lines and minimalist approach to detail. Dura Supreme cabinetry coordinates perfectly within this design genre with sleek contemporary door styles and equally sleek interiors.
This kitchen features Moda cabinet doors with vertical grain, which gives this kitchen its sleek minimalistic design. Lofted design often starts with a neutral color then uses a mix of raw materials, in this kitchen we’ve mixed in brushed metal throughout using Aluminum Framed doors, stainless steel hardware, stainless steel appliances, and glazed tiles for the backsplash.
Request a FREE Brochure:
http://www.durasupreme.com/request-brochure
Find a dealer near you today:
http://www.durasupreme.com/dealer-locator

Beautiful, modern estate in Austin Texas. Stunning views from the outdoor kitchen and back porch. Chef's kitchen with unique island and entertaining spaces. Tons of storage and organized master closet.

Small contemporary kitchen in Los Angeles with flat-panel cabinets, quartz worktops, stone slab splashback, stainless steel appliances, concrete flooring, an island, grey floors, green cabinets, multi-coloured splashback and multicoloured worktops.

A bright and coastal kitchen.
Inspiration for a medium sized coastal galley kitchen/diner in Denver with a submerged sink, dark wood cabinets, multi-coloured splashback, stainless steel appliances, dark hardwood flooring, an island, brown floors, ceramic splashback and recessed-panel cabinets.
Inspiration for a medium sized coastal galley kitchen/diner in Denver with a submerged sink, dark wood cabinets, multi-coloured splashback, stainless steel appliances, dark hardwood flooring, an island, brown floors, ceramic splashback and recessed-panel cabinets.

Photo: Joyelle West
Photo of a medium sized contemporary l-shaped kitchen/diner in Boston with blue cabinets, terracotta splashback, an island, a submerged sink, multi-coloured splashback, stainless steel appliances, engineered stone countertops, dark hardwood flooring, brown floors and raised-panel cabinets.
Photo of a medium sized contemporary l-shaped kitchen/diner in Boston with blue cabinets, terracotta splashback, an island, a submerged sink, multi-coloured splashback, stainless steel appliances, engineered stone countertops, dark hardwood flooring, brown floors and raised-panel cabinets.

Design Consultant Jeff Doubét is the author of Creating Spanish Style Homes: Before & After – Techniques – Designs – Insights. The 240 page “Design Consultation in a Book” is now available. Please visit SantaBarbaraHomeDesigner.com for more info.
Jeff Doubét specializes in Santa Barbara style home and landscape designs. To learn more info about the variety of custom design services I offer, please visit SantaBarbaraHomeDesigner.com
Jeff Doubét is the Founder of Santa Barbara Home Design - a design studio based in Santa Barbara, California USA.
Black Kitchen with Multi-coloured Splashback Ideas and Designs
1