Black Kitchen with Open Cabinets Ideas and Designs
Refine by:
Budget
Sort by:Popular Today
1 - 20 of 330 photos
Item 1 of 3

Architect: Tim Brown Architecture. Photographer: Casey Fry
This is an example of a large farmhouse u-shaped kitchen pantry in Austin with open cabinets, white splashback, concrete flooring, marble worktops, metro tiled splashback, stainless steel appliances, an island, grey floors, white worktops and green cabinets.
This is an example of a large farmhouse u-shaped kitchen pantry in Austin with open cabinets, white splashback, concrete flooring, marble worktops, metro tiled splashback, stainless steel appliances, an island, grey floors, white worktops and green cabinets.

This whole house remodel integrated the kitchen with the dining room, entertainment center, living room and a walk in pantry. We remodeled a guest bathroom, and added a drop zone in the front hallway dining.

This is an example of a country u-shaped kitchen pantry in Austin with red cabinets, cement flooring, no island, multi-coloured floors, black worktops and open cabinets.

Eric Roth Photography
Large rural l-shaped kitchen in Boston with open cabinets, white cabinets, metallic splashback, stainless steel appliances, light hardwood flooring, an island, a belfast sink, concrete worktops, metal splashback, beige floors and grey worktops.
Large rural l-shaped kitchen in Boston with open cabinets, white cabinets, metallic splashback, stainless steel appliances, light hardwood flooring, an island, a belfast sink, concrete worktops, metal splashback, beige floors and grey worktops.

Traditional u-shaped kitchen pantry in Vancouver with open cabinets, grey cabinets and no island.

Completely modernized and changed this previously dated kitchen. We installed a stovetop with downdraft rather than an overhead vent.
Inspiration for a medium sized modern galley kitchen in Atlanta with a built-in sink, open cabinets, dark wood cabinets, quartz worktops, white splashback, stainless steel appliances, dark hardwood flooring, an island, brown floors, white worktops and ceramic splashback.
Inspiration for a medium sized modern galley kitchen in Atlanta with a built-in sink, open cabinets, dark wood cabinets, quartz worktops, white splashback, stainless steel appliances, dark hardwood flooring, an island, brown floors, white worktops and ceramic splashback.

Lobster and Swan
Country l-shaped kitchen in London with a belfast sink, open cabinets, green cabinets, wood worktops, white splashback, metro tiled splashback, an island and grey floors.
Country l-shaped kitchen in London with a belfast sink, open cabinets, green cabinets, wood worktops, white splashback, metro tiled splashback, an island and grey floors.

Designed by Rod Graham and Gilyn McKelligon. Photo by KuDa Photography
Inspiration for a rural u-shaped kitchen pantry in Portland with open cabinets, blue cabinets, wood worktops, white splashback, light hardwood flooring, no island, beige floors and integrated appliances.
Inspiration for a rural u-shaped kitchen pantry in Portland with open cabinets, blue cabinets, wood worktops, white splashback, light hardwood flooring, no island, beige floors and integrated appliances.

Small coastal l-shaped kitchen/diner in Boston with a belfast sink, open cabinets, white cabinets, engineered stone countertops, green splashback, porcelain splashback, integrated appliances, light hardwood flooring, an island, beige floors, white worktops and exposed beams.
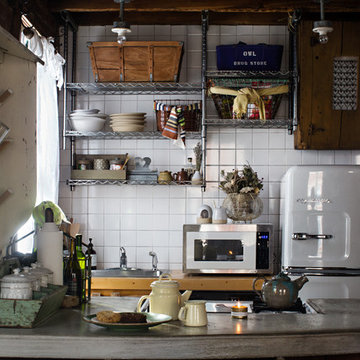
Photo: Sarah Dowlin © 2018 Houzz
Urban galley kitchen with a built-in sink, open cabinets, white splashback, white appliances, a breakfast bar and grey worktops.
Urban galley kitchen with a built-in sink, open cabinets, white splashback, white appliances, a breakfast bar and grey worktops.
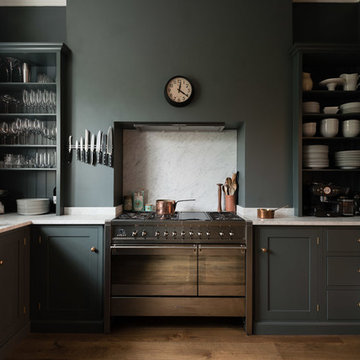
deVOL Kitchens
Photo of a classic kitchen in London with a belfast sink, open cabinets, grey cabinets, white splashback, stainless steel appliances and medium hardwood flooring.
Photo of a classic kitchen in London with a belfast sink, open cabinets, grey cabinets, white splashback, stainless steel appliances and medium hardwood flooring.

Photo by: David Papazian Photography
Photo of a contemporary u-shaped kitchen pantry in Portland with open cabinets, black cabinets, medium hardwood flooring, no island and brown floors.
Photo of a contemporary u-shaped kitchen pantry in Portland with open cabinets, black cabinets, medium hardwood flooring, no island and brown floors.

Armani Fine Woodworking Hard Maple Butcher Block Kitchen Island Countertop. Armanifinewoodworking.com. Custom Made-to-Order. Shipped Nationwide.
Photo of a medium sized industrial l-shaped open plan kitchen in Other with a belfast sink, open cabinets, grey cabinets, wood worktops, blue splashback, ceramic splashback, stainless steel appliances, dark hardwood flooring, an island, brown floors and white worktops.
Photo of a medium sized industrial l-shaped open plan kitchen in Other with a belfast sink, open cabinets, grey cabinets, wood worktops, blue splashback, ceramic splashback, stainless steel appliances, dark hardwood flooring, an island, brown floors and white worktops.

photo by Toshihiro Sobajima
Inspiration for a contemporary kitchen/diner in Other with a submerged sink, open cabinets, concrete worktops, white splashback, metro tiled splashback, dark hardwood flooring, a breakfast bar, brown floors and grey worktops.
Inspiration for a contemporary kitchen/diner in Other with a submerged sink, open cabinets, concrete worktops, white splashback, metro tiled splashback, dark hardwood flooring, a breakfast bar, brown floors and grey worktops.

This is an example of a large rural u-shaped open plan kitchen in Boston with open cabinets, red cabinets, wood worktops and light hardwood flooring.

Eric Straudmeier
Inspiration for an industrial single-wall kitchen in Los Angeles with stainless steel worktops, an integrated sink, open cabinets, white splashback, stone tiled splashback, stainless steel cabinets and stainless steel appliances.
Inspiration for an industrial single-wall kitchen in Los Angeles with stainless steel worktops, an integrated sink, open cabinets, white splashback, stone tiled splashback, stainless steel cabinets and stainless steel appliances.
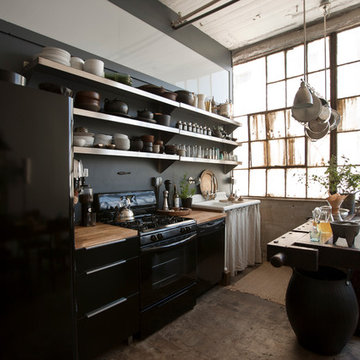
Photo: Chris Dorsey © 2013 Houzz
Design: Alina Preciado, Dar Gitane
Inspiration for an industrial single-wall kitchen in New York with open cabinets, black appliances and wood worktops.
Inspiration for an industrial single-wall kitchen in New York with open cabinets, black appliances and wood worktops.
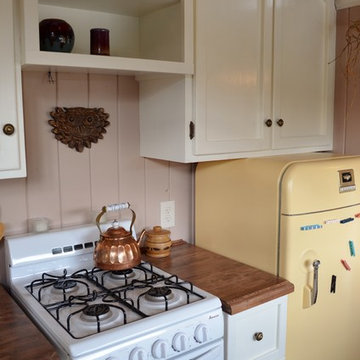
Leah Thompson
This is an example of a small classic open plan kitchen in Seattle with a submerged sink, open cabinets, white cabinets, wood worktops, coloured appliances, medium hardwood flooring and no island.
This is an example of a small classic open plan kitchen in Seattle with a submerged sink, open cabinets, white cabinets, wood worktops, coloured appliances, medium hardwood flooring and no island.
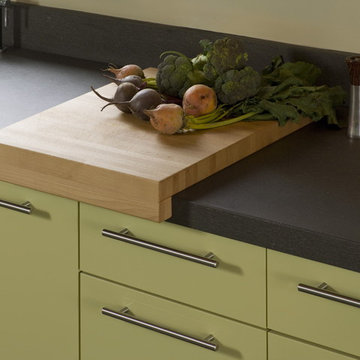
Detail at Kitchen Counter.
Photography by Sharon Risedorph;
In Collaboration with designer and client Stacy Eisenmann.
For questions on this project please contact Stacy at Eisenmann Architecture. (www.eisenmannarchitecture.com)
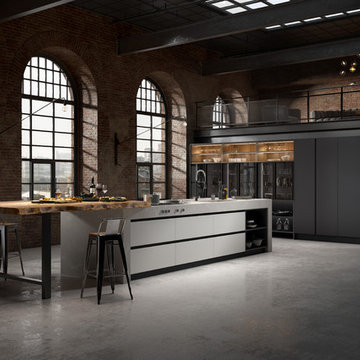
Vast industrial kitchen in a warehouse setting with dark tones and textures. Polished concrete and rustic wrought iron with dark metal frames. CGI 2019, design and production by www.pikcells.com for Springhill Kitchens
Black Kitchen with Open Cabinets Ideas and Designs
1