Black Kitchen with Recessed-panel Cabinets Ideas and Designs
Refine by:
Budget
Sort by:Popular Today
161 - 180 of 7,827 photos
Item 1 of 3
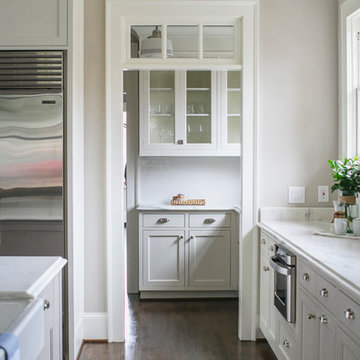
Photo of a traditional open plan kitchen in Atlanta with a belfast sink, white cabinets, white splashback, ceramic splashback, stainless steel appliances, dark hardwood flooring, an island and recessed-panel cabinets.
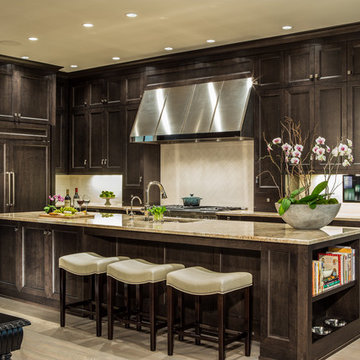
This is an example of a medium sized classic l-shaped kitchen/diner in Atlanta with a submerged sink, recessed-panel cabinets, dark wood cabinets, beige splashback, stainless steel appliances, an island, granite worktops, metro tiled splashback, light hardwood flooring and beige floors.

This family compound is located on acerage in the Midwest United States. The pool house featured here has many kitchens and bars, ladies and gentlemen locker rooms, on site laundry facility and entertaining areas.
Matt Kocourek Photography
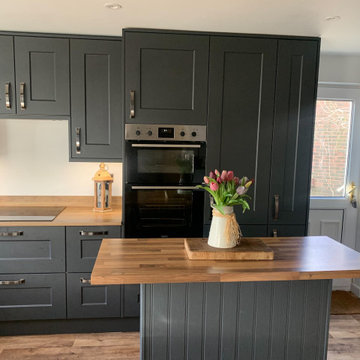
This traditional kitchen in Maidenbower is both stunning and functional - perfect for cooking and entertaining.
For this kitchen transformation, the Welford range was used, known for its timeless design. The cabinetry is painted matte black, making the space look cosier and more inviting, while the silver coloured metal handles add a subtle touch of elegance.
The Laminate worktops offer a sturdy space that’s easy to maintain and come in a beautiful wood finish, adding a lot of warmth to the space while providing some contrast to the dark coloured cabinetry. An island, also with a Laminate surface, was built in the centre of the kitchen as an additional workspace, creating a seamless flow in the room.
This kitchen features state-of-the-art appliances and plenty of closed storage for effortless organisation, ensuring that the whole space is functional.
Are you inspired by this beautiful kitchen transformation? Let us help you design and create a kitchen that perfectly suits your needs and matches your personal style. Visit our website for more designs, and get in touch with us to get started.
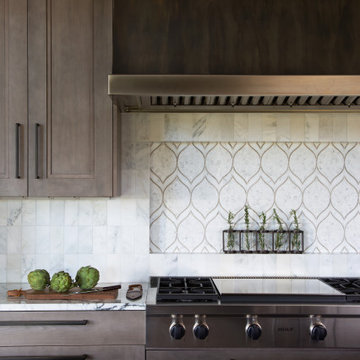
This handsome modern craftsman kitchen features Rutt’s door style by the same name, Modern Craftsman, for a look that is both timeless and contemporary. Features include open shelving, oversized island, and a wet bar in the living area.
design by Kitchen Distributors
photos by Emily Minton Redfield Photography
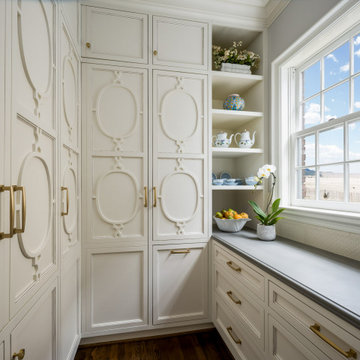
Large l-shaped kitchen pantry in Dallas with recessed-panel cabinets, white cabinets, quartz worktops, white splashback, ceramic splashback, dark hardwood flooring, brown floors, grey worktops and an island.

Interior Concepts
Insight Homes
Outstanding Single Family Detached $400,000 - $499,999
Morgan Beach
The Peninsula
Millsboro, De
Design ideas for a traditional l-shaped open plan kitchen in Baltimore with a belfast sink, white cabinets, blue splashback, metro tiled splashback, stainless steel appliances, medium hardwood flooring, an island, brown floors, grey worktops and recessed-panel cabinets.
Design ideas for a traditional l-shaped open plan kitchen in Baltimore with a belfast sink, white cabinets, blue splashback, metro tiled splashback, stainless steel appliances, medium hardwood flooring, an island, brown floors, grey worktops and recessed-panel cabinets.
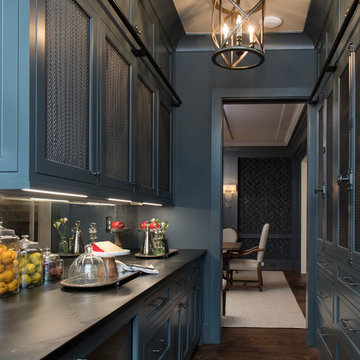
photo: Woodie Williams
This is an example of a classic galley enclosed kitchen in Atlanta with recessed-panel cabinets, blue cabinets, soapstone worktops, mirror splashback, dark hardwood flooring, no island, brown floors and black worktops.
This is an example of a classic galley enclosed kitchen in Atlanta with recessed-panel cabinets, blue cabinets, soapstone worktops, mirror splashback, dark hardwood flooring, no island, brown floors and black worktops.

Custom home by Ron Waldner Signature Homes
Large industrial l-shaped open plan kitchen in Other with a belfast sink, recessed-panel cabinets, distressed cabinets, concrete worktops, metallic splashback, metal splashback, stainless steel appliances, dark hardwood flooring and an island.
Large industrial l-shaped open plan kitchen in Other with a belfast sink, recessed-panel cabinets, distressed cabinets, concrete worktops, metallic splashback, metal splashback, stainless steel appliances, dark hardwood flooring and an island.
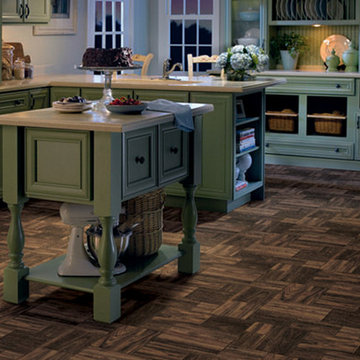
Photo of a large classic kitchen in Indianapolis with recessed-panel cabinets, green cabinets, green splashback, white appliances, vinyl flooring and an island.
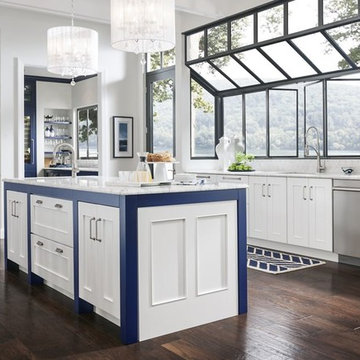
Design ideas for a large romantic u-shaped enclosed kitchen in New Orleans with a submerged sink, recessed-panel cabinets, white cabinets, quartz worktops, white splashback, ceramic splashback, stainless steel appliances, dark hardwood flooring and an island.
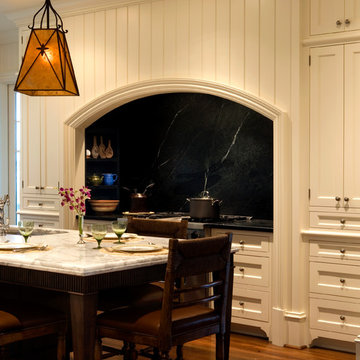
Kitchen Stove Arched Alcove with White Painted Vertical Boards
Photo of a large traditional kitchen/diner in Charleston with a built-in sink, recessed-panel cabinets, white cabinets, marble worktops, blue splashback, stone slab splashback, stainless steel appliances, medium hardwood flooring and an island.
Photo of a large traditional kitchen/diner in Charleston with a built-in sink, recessed-panel cabinets, white cabinets, marble worktops, blue splashback, stone slab splashback, stainless steel appliances, medium hardwood flooring and an island.
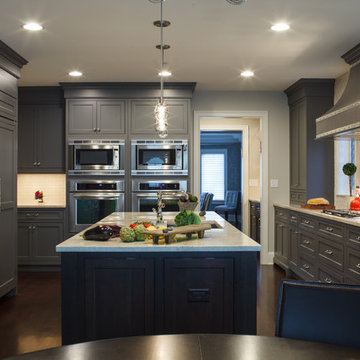
Photo of a traditional u-shaped kitchen/diner in Chicago with a submerged sink, recessed-panel cabinets, grey cabinets, beige splashback and integrated appliances.
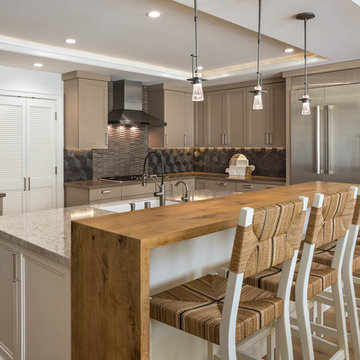
©2018 David Eichler
This is an example of a classic l-shaped kitchen in San Francisco with a submerged sink, recessed-panel cabinets, grey splashback, stainless steel appliances, medium hardwood flooring, an island, brown floors, grey worktops and beige cabinets.
This is an example of a classic l-shaped kitchen in San Francisco with a submerged sink, recessed-panel cabinets, grey splashback, stainless steel appliances, medium hardwood flooring, an island, brown floors, grey worktops and beige cabinets.

Medium sized rural open plan kitchen in Gloucestershire with a belfast sink, recessed-panel cabinets, beige cabinets, quartz worktops, slate flooring, grey floors, beige worktops and an island.

Industrial transitional English style kitchen. The addition and remodeling were designed to keep the outdoors inside. Replaced the uppers and prioritized windows connected to key parts of the backyard and having open shelvings with walnut and brass details.
Custom dark cabinets made locally. Designed to maximize the storage and performance of a growing family and host big gatherings. The large island was a key goal of the homeowners with the abundant seating and the custom booth opposite to the range area. The booth was custom built to match the client's favorite dinner spot. In addition, we created a more New England style mudroom in connection with the patio. And also a full pantry with a coffee station and pocket doors.
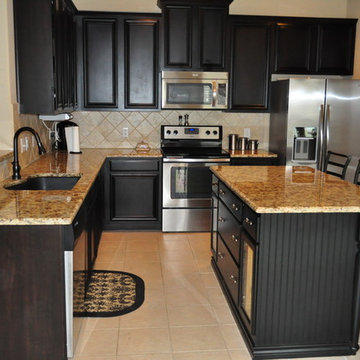
Kitchen Granite fabrication and Installation.
Black composite sink, Under mount installation.
5/8 Demi Edge.
This is an example of a medium sized classic l-shaped kitchen/diner in Dallas with a submerged sink, recessed-panel cabinets, black cabinets, granite worktops, beige splashback, stone tiled splashback, stainless steel appliances, ceramic flooring, an island, beige floors and beige worktops.
This is an example of a medium sized classic l-shaped kitchen/diner in Dallas with a submerged sink, recessed-panel cabinets, black cabinets, granite worktops, beige splashback, stone tiled splashback, stainless steel appliances, ceramic flooring, an island, beige floors and beige worktops.

Photo: Marni Epstein-Mervis © 2018 Houzz
Photo of an industrial l-shaped open plan kitchen in Los Angeles with a submerged sink, recessed-panel cabinets, white cabinets, green splashback, stainless steel appliances, painted wood flooring, an island, black floors and white worktops.
Photo of an industrial l-shaped open plan kitchen in Los Angeles with a submerged sink, recessed-panel cabinets, white cabinets, green splashback, stainless steel appliances, painted wood flooring, an island, black floors and white worktops.

This 6,000sf luxurious custom new construction 5-bedroom, 4-bath home combines elements of open-concept design with traditional, formal spaces, as well. Tall windows, large openings to the back yard, and clear views from room to room are abundant throughout. The 2-story entry boasts a gently curving stair, and a full view through openings to the glass-clad family room. The back stair is continuous from the basement to the finished 3rd floor / attic recreation room.
The interior is finished with the finest materials and detailing, with crown molding, coffered, tray and barrel vault ceilings, chair rail, arched openings, rounded corners, built-in niches and coves, wide halls, and 12' first floor ceilings with 10' second floor ceilings.
It sits at the end of a cul-de-sac in a wooded neighborhood, surrounded by old growth trees. The homeowners, who hail from Texas, believe that bigger is better, and this house was built to match their dreams. The brick - with stone and cast concrete accent elements - runs the full 3-stories of the home, on all sides. A paver driveway and covered patio are included, along with paver retaining wall carved into the hill, creating a secluded back yard play space for their young children.
Project photography by Kmieick Imagery.
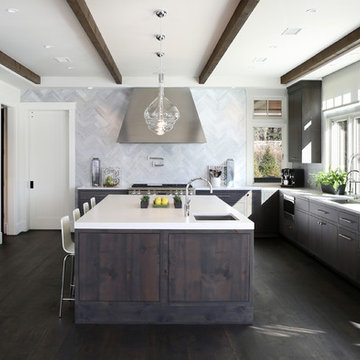
Wolf 48" dual fuel range with griddle and custom hood sets off one end of this glorious kitchen and the Subzero 36" All refrigerator column and 24" All freezer column and just steps away. Large windows and glass french doors lets the light in while an oversized eating and prep island, custom cabinets and Ceasarstone countertops, marble backsplash, exposed wood beams and white oak character grade floors with no VOC European oil finish in a custom color by Rubio Monocoat makes this an extra special kitchen.
Tom Grimes Photography
Black Kitchen with Recessed-panel Cabinets Ideas and Designs
9