Black Kitchen with Stone Slab Splashback Ideas and Designs
Refine by:
Budget
Sort by:Popular Today
81 - 100 of 3,115 photos
Item 1 of 3
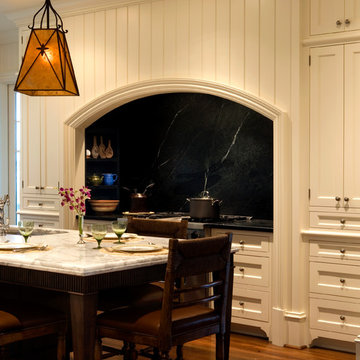
Kitchen Stove Arched Alcove with White Painted Vertical Boards
Photo of a large traditional kitchen/diner in Charleston with a built-in sink, recessed-panel cabinets, white cabinets, marble worktops, blue splashback, stone slab splashback, stainless steel appliances, medium hardwood flooring and an island.
Photo of a large traditional kitchen/diner in Charleston with a built-in sink, recessed-panel cabinets, white cabinets, marble worktops, blue splashback, stone slab splashback, stainless steel appliances, medium hardwood flooring and an island.
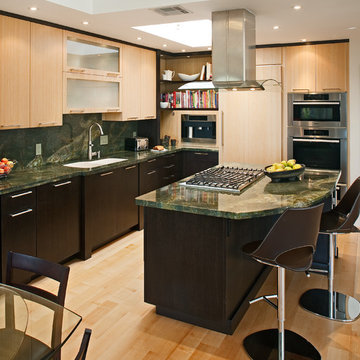
Once the space planning was accepted, we worked on the visual character of the space. I chose to accentuate the yin and yang of design-where opposites attract and work in harmony with one another. The light Bamboo wood and the mocha colored Oak cabinets play nicely against one another
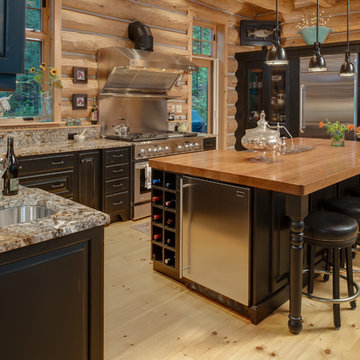
Mike Gullion
Photo of a rustic l-shaped kitchen/diner in Other with a submerged sink, raised-panel cabinets, black cabinets, wood worktops, multi-coloured splashback, stone slab splashback and stainless steel appliances.
Photo of a rustic l-shaped kitchen/diner in Other with a submerged sink, raised-panel cabinets, black cabinets, wood worktops, multi-coloured splashback, stone slab splashback and stainless steel appliances.
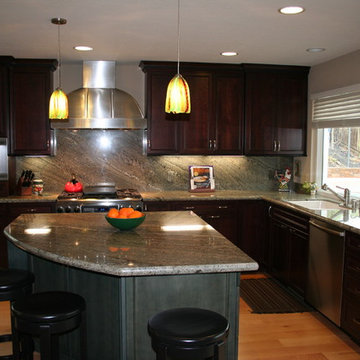
Cherry Chestnut Cabinets, Marquis Door by Dura Supreme, Green Stained Island, Sea Sand Brown Granite Countertop & Backsplash, Birch Wood Floors, Ogetti Pendant Lights
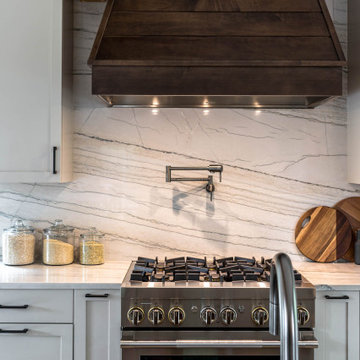
This is an example of a large classic single-wall open plan kitchen in Denver with a submerged sink, shaker cabinets, grey cabinets, quartz worktops, multi-coloured splashback, stone slab splashback, stainless steel appliances, light hardwood flooring, an island, multicoloured worktops and exposed beams.
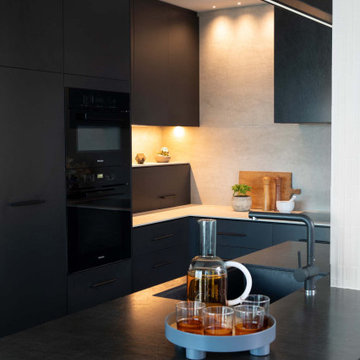
This inner-city apartment had strong bones but felt
cluttered and was difficult to work in. Thanks to years of
skill and experience, Elegant in Design had the vision to
rotate the space, resulting in a new room that was full of
style and easy to navigate.
This rotation meant a new layout was required. An
L-shaped kitchen with island made best use of the
space, and the wall between the kitchen and dining
area was removed to achieve an open plan. Other
spatial challenges still had to be overcome. The island
bench was designed around an existing riser duct that
could not be removed, but was able to be reduced in
size for a less obtrusive result.
With the new floor plan decided upon, maximising
useability became the focus. The Blum Dynamic
Space principle was considered to optimise workflow.
Benchtop clutter was kept to a minimum thanks to a
clever use of cabinetry, including a Blum AVENTOS lift
system that allows a unique coffee station cupboard to
be tucked away out of sight.
A Point Pod was placed in the island for power
without compromising the look of the porcelain top.
This choice of material was continued in the feature
wall and the rangehood cladding.
However, all these modern innovations didn’t see
old bones going to waste. The spot that used to house
the fridge was reconfigured into a shoe and handbag
cupboard for the master bedroom, and a recessed
display cupboard was added to the dining room to
again make the best use of existing spaces while
increasing the room’s style and functionality.
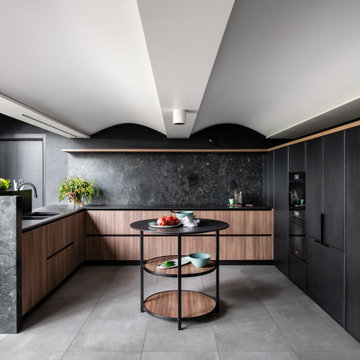
Design is a direct response to architecture and the home owner. It sshould take on all of the challenges, lifes functionality issues to create a space that is highly functional and incredibly beautiful.
The curved ceiling was born out of the three structural beams that could not be moved; these beams sat at 2090mm from the finished floor and really dominated the room.
Downlights would have just made the room feel smaller, it was imperative to us to try and increase the ceiling height, to raise the roof so to speak!

The minimal shaker detail on the cabinetry brings a contemporary feeling to this project. Handpainted dark furniture contrasts beautifully with the brass handles, Quooker tap and the purity of the quartz worktops.
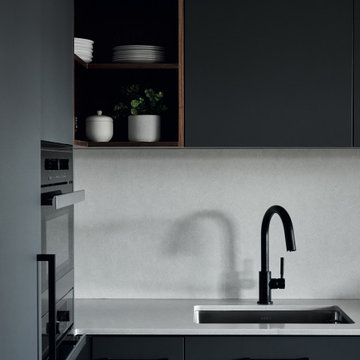
small condo kitchen renovation with new Fenix front cabinets and full height Caesarstone backsplash and countertops.
Small contemporary single-wall kitchen/diner in Toronto with a single-bowl sink, flat-panel cabinets, grey cabinets, engineered stone countertops, grey splashback, stone slab splashback, integrated appliances, dark hardwood flooring, an island, brown floors and grey worktops.
Small contemporary single-wall kitchen/diner in Toronto with a single-bowl sink, flat-panel cabinets, grey cabinets, engineered stone countertops, grey splashback, stone slab splashback, integrated appliances, dark hardwood flooring, an island, brown floors and grey worktops.
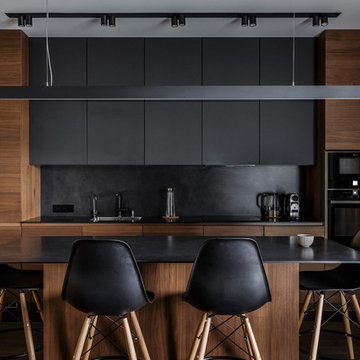
Один из реализованных нами проектов – кухня LEICHT TOPOS-C | BONDI-C. Фасады напольных шкафов и высоких колонн изготовлены из шпона ореха (программа TOPOS). Ряд навесных шкафов выполнен в программе BONDI: фронты в оттенке «серый карбон» с передней стороны обработаны специальным суперматовым лаком. Традиционные ручки заменили безручечной системой открывания CONTINO. Посадочная зона у кухонного острова реализована за счет удлиненной столешницы.
Воплотил в жизнь Официальный шоурум Leicht
Moscow www.leicht-moscow.ru/
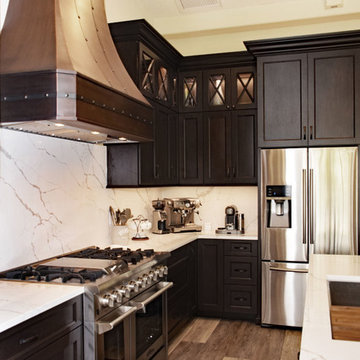
This is an example of a large mediterranean l-shaped kitchen in Other with a submerged sink, shaker cabinets, dark wood cabinets, engineered stone countertops, white splashback, stone slab splashback, stainless steel appliances, vinyl flooring, grey floors, white worktops and an island.

This is an example of a large contemporary kitchen in Miami with flat-panel cabinets, grey splashback, stone slab splashback, black appliances, light hardwood flooring, an island, beige floors, a single-bowl sink, grey worktops and dark wood cabinets.
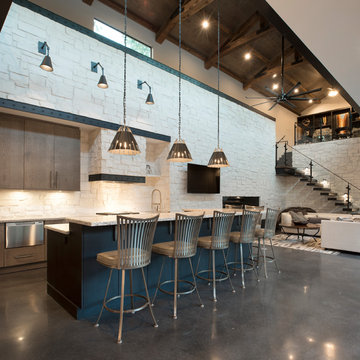
metal bar stools with backs
beams
big ass fan
pendants
fireplace glass enclosed
living area with sectional and coffee table
This is an example of a contemporary u-shaped open plan kitchen in Houston with a belfast sink, flat-panel cabinets, dark wood cabinets, white splashback, stone slab splashback, stainless steel appliances, concrete flooring, an island and grey floors.
This is an example of a contemporary u-shaped open plan kitchen in Houston with a belfast sink, flat-panel cabinets, dark wood cabinets, white splashback, stone slab splashback, stainless steel appliances, concrete flooring, an island and grey floors.
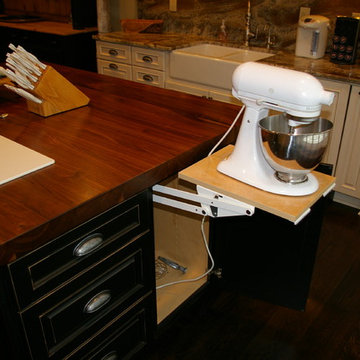
Dura Supreme Cabinetry
Highland Design Gallery-Todd Swarts
Inspiration for a large traditional galley kitchen/diner in Atlanta with a belfast sink, raised-panel cabinets, medium wood cabinets, granite worktops, stone slab splashback, stainless steel appliances, beige splashback, dark hardwood flooring and multiple islands.
Inspiration for a large traditional galley kitchen/diner in Atlanta with a belfast sink, raised-panel cabinets, medium wood cabinets, granite worktops, stone slab splashback, stainless steel appliances, beige splashback, dark hardwood flooring and multiple islands.
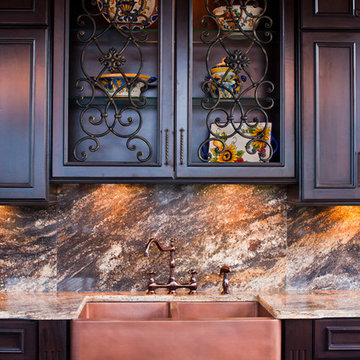
Black coffee stained cherry cabinets with a black glaze and resin waterproof finish. Granite ogee edge countertops with full height granite backsplash. Honey onyx was used for the back of the island. Custom designed ironwork with bronze finish. Copper farmhouse sink. Island trough copper sink 42" in width. Oil Rubbed bronze faucets. Viking appliances. Frontgate outdoor barstools.
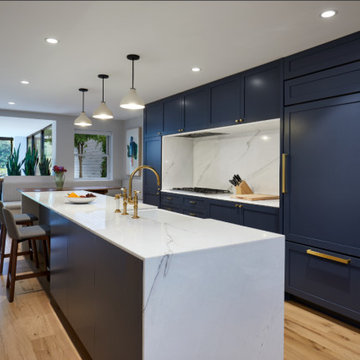
Design ideas for a medium sized contemporary u-shaped kitchen/diner in New York with a belfast sink, recessed-panel cabinets, blue cabinets, marble worktops, white splashback, stone slab splashback, integrated appliances, light hardwood flooring, an island, beige floors and white worktops.
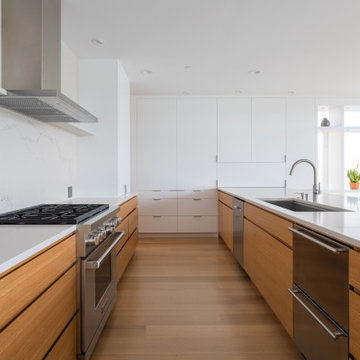
photography: Viktor Ramos
Inspiration for a modern galley kitchen/diner in Cincinnati with a submerged sink, flat-panel cabinets, light wood cabinets, engineered stone countertops, white splashback, stone slab splashback, stainless steel appliances, light hardwood flooring, an island and white worktops.
Inspiration for a modern galley kitchen/diner in Cincinnati with a submerged sink, flat-panel cabinets, light wood cabinets, engineered stone countertops, white splashback, stone slab splashback, stainless steel appliances, light hardwood flooring, an island and white worktops.
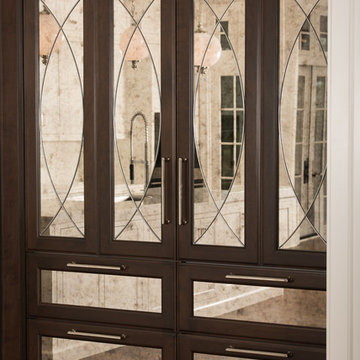
Kitchen hutch with antique mirror
Design ideas for a large classic single-wall open plan kitchen in Chicago with a submerged sink, recessed-panel cabinets, white cabinets, engineered stone countertops, white splashback, stone slab splashback, integrated appliances, dark hardwood flooring, an island, brown floors and white worktops.
Design ideas for a large classic single-wall open plan kitchen in Chicago with a submerged sink, recessed-panel cabinets, white cabinets, engineered stone countertops, white splashback, stone slab splashback, integrated appliances, dark hardwood flooring, an island, brown floors and white worktops.
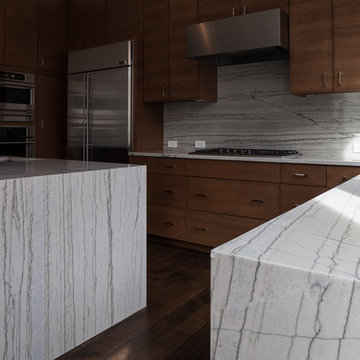
Medium sized modern u-shaped kitchen/diner in New York with a submerged sink, flat-panel cabinets, dark wood cabinets, marble worktops, grey splashback, stone slab splashback, stainless steel appliances, dark hardwood flooring, an island and brown floors.
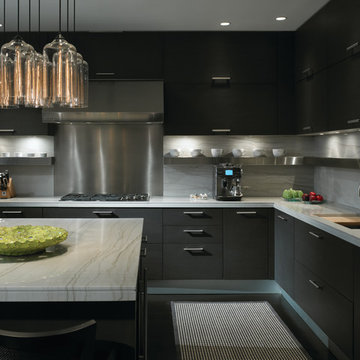
Nathan Kirkman | www.nathankirkman.com
Inspiration for a contemporary kitchen in Chicago with a submerged sink, flat-panel cabinets, black cabinets, white splashback, stone slab splashback, stainless steel appliances and black floors.
Inspiration for a contemporary kitchen in Chicago with a submerged sink, flat-panel cabinets, black cabinets, white splashback, stone slab splashback, stainless steel appliances and black floors.
Black Kitchen with Stone Slab Splashback Ideas and Designs
5