Black Kitchen with Travertine Splashback Ideas and Designs
Refine by:
Budget
Sort by:Popular Today
61 - 80 of 262 photos
Item 1 of 3
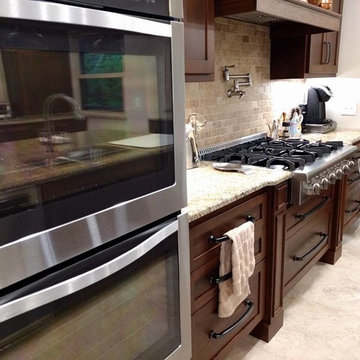
moved in!
Medium sized traditional u-shaped kitchen/diner in Other with a submerged sink, shaker cabinets, dark wood cabinets, granite worktops, multi-coloured splashback, travertine splashback, stainless steel appliances, porcelain flooring, an island, beige floors and brown worktops.
Medium sized traditional u-shaped kitchen/diner in Other with a submerged sink, shaker cabinets, dark wood cabinets, granite worktops, multi-coloured splashback, travertine splashback, stainless steel appliances, porcelain flooring, an island, beige floors and brown worktops.
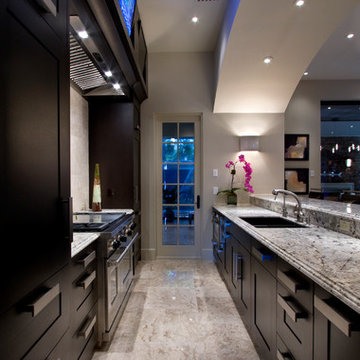
Contemporary kitchen featuring granite counter tops and marble flooring. Picture courtesy of Phil Kean Designs, Design/Build
Inspiration for a medium sized contemporary galley enclosed kitchen in Miami with a submerged sink, shaker cabinets, brown cabinets, marble worktops, beige splashback, travertine splashback, stainless steel appliances, travertine flooring, an island and grey floors.
Inspiration for a medium sized contemporary galley enclosed kitchen in Miami with a submerged sink, shaker cabinets, brown cabinets, marble worktops, beige splashback, travertine splashback, stainless steel appliances, travertine flooring, an island and grey floors.
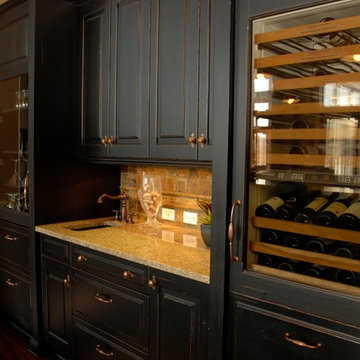
Shawn McCune
Photo of a medium sized rustic single-wall kitchen/diner in Kansas City with raised-panel cabinets, black cabinets, beige splashback, a single-bowl sink, travertine splashback, integrated appliances, dark hardwood flooring, multiple islands and brown floors.
Photo of a medium sized rustic single-wall kitchen/diner in Kansas City with raised-panel cabinets, black cabinets, beige splashback, a single-bowl sink, travertine splashback, integrated appliances, dark hardwood flooring, multiple islands and brown floors.
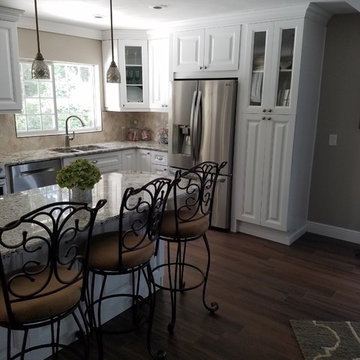
Chris Perry
This is an example of a large traditional u-shaped open plan kitchen in Tampa with a submerged sink, shaker cabinets, white cabinets, granite worktops, beige splashback, travertine splashback, stainless steel appliances, medium hardwood flooring, an island and brown floors.
This is an example of a large traditional u-shaped open plan kitchen in Tampa with a submerged sink, shaker cabinets, white cabinets, granite worktops, beige splashback, travertine splashback, stainless steel appliances, medium hardwood flooring, an island and brown floors.
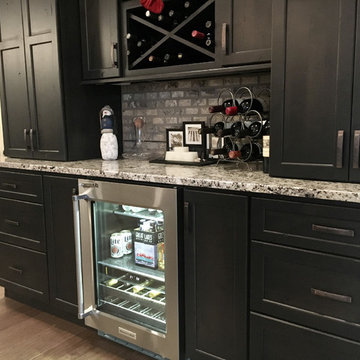
This kitchen uses Dura Supreme's Kendall door style in their "White" and "Peppercorn" finish to give the kitchen a fresh update.
Designer: Aaron Mauk
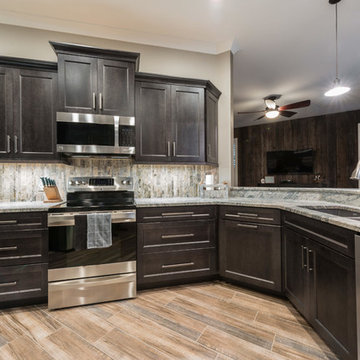
Cabinetry: Norcraft Cabinetry in the Parker door style in Maple stained Charcoal
Backsplash: A honed and filled travertine linear mosaic in Silverado from Tesoro
Hardware: Devon Kingsbridge Pull in the color Ash Gray from Top Knobs
Countertop: Granite in White Kinawa with a demi Edge Profile
Flooring: Bedrosians, Forest 8x36 in Walnut
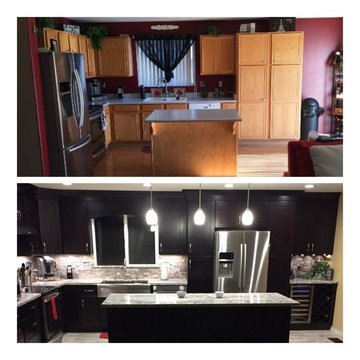
Complete kitchen remodel, Granite countertops and a stacked ledger used for the backsplash! Nice modern look!
This is an example of a medium sized modern l-shaped open plan kitchen in Other with a submerged sink, black cabinets, granite worktops, grey splashback, travertine splashback, stainless steel appliances, an island and grey floors.
This is an example of a medium sized modern l-shaped open plan kitchen in Other with a submerged sink, black cabinets, granite worktops, grey splashback, travertine splashback, stainless steel appliances, an island and grey floors.
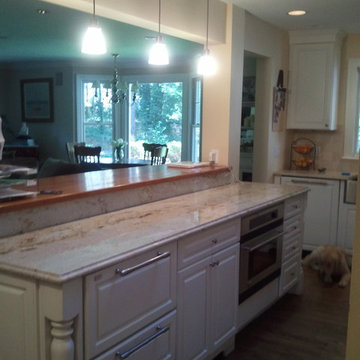
Photo of a traditional galley kitchen/diner in Boston with a belfast sink, raised-panel cabinets, white cabinets, granite worktops, beige splashback, travertine splashback, stainless steel appliances, medium hardwood flooring, an island and beige worktops.
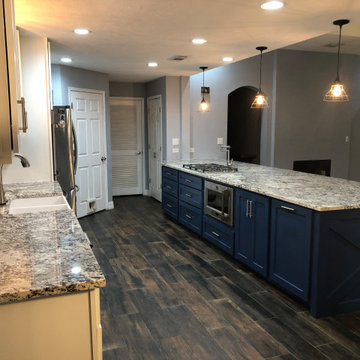
Blue Nile Granite with Blue Shaker Cabinets!!
Inspiration for an expansive contemporary kitchen in Houston with a belfast sink, shaker cabinets, blue cabinets, granite worktops, white splashback, travertine splashback, stainless steel appliances, light hardwood flooring, an island, brown floors and blue worktops.
Inspiration for an expansive contemporary kitchen in Houston with a belfast sink, shaker cabinets, blue cabinets, granite worktops, white splashback, travertine splashback, stainless steel appliances, light hardwood flooring, an island, brown floors and blue worktops.
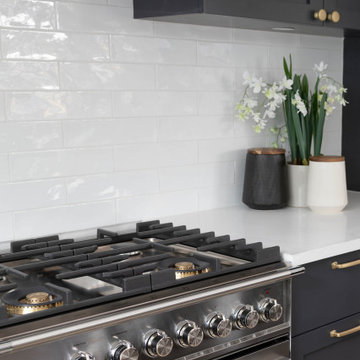
Photo of a large coastal l-shaped open plan kitchen in Vancouver with a belfast sink, shaker cabinets, black cabinets, quartz worktops, yellow splashback, travertine splashback, stainless steel appliances, light hardwood flooring, an island, beige floors, white worktops and a timber clad ceiling.
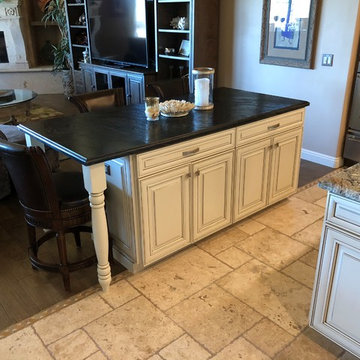
Raised panel, stained wood cabinets with a contrasting painted cream island set the Traditional tone for this expansive kitchen project. The counter tops are a combination of polished earth tone granite in the kitchen and prep island, and matte finished quartzite for the serving island. The floors are engineered wood that transitions into travertine. And we also used a combination of travertine and a custom tile pattern for the backsplash and trim around the hood. Enjoy!
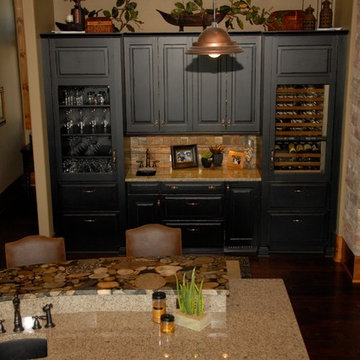
Shawn McCune
Medium sized rustic single-wall kitchen/diner in Kansas City with raised-panel cabinets, black cabinets, beige splashback, a single-bowl sink, travertine splashback, integrated appliances, dark hardwood flooring, multiple islands and brown floors.
Medium sized rustic single-wall kitchen/diner in Kansas City with raised-panel cabinets, black cabinets, beige splashback, a single-bowl sink, travertine splashback, integrated appliances, dark hardwood flooring, multiple islands and brown floors.
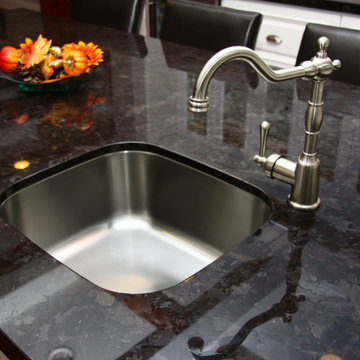
This kitchen screams custom! Painted white cabinetry. Granite counter tops. Travertine tile backsplashes. Glass cabinets with lighting.
This is an example of a large traditional u-shaped kitchen/diner in Orange County with a submerged sink, raised-panel cabinets, white cabinets, granite worktops, beige splashback, travertine splashback, stainless steel appliances, medium hardwood flooring, an island, red floors and black worktops.
This is an example of a large traditional u-shaped kitchen/diner in Orange County with a submerged sink, raised-panel cabinets, white cabinets, granite worktops, beige splashback, travertine splashback, stainless steel appliances, medium hardwood flooring, an island, red floors and black worktops.
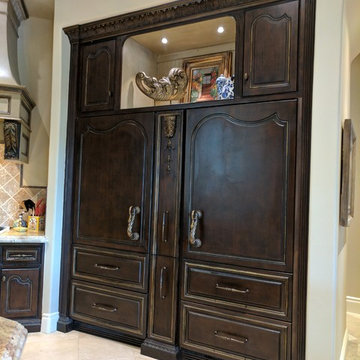
Custom sub zero fridge panels with center spice rack accented with lost wax cast swan hardware.
Inspiration for an expansive classic kitchen/diner in Austin with a submerged sink, distressed cabinets, granite worktops, beige splashback, travertine splashback, integrated appliances, travertine flooring, an island and beige floors.
Inspiration for an expansive classic kitchen/diner in Austin with a submerged sink, distressed cabinets, granite worktops, beige splashback, travertine splashback, integrated appliances, travertine flooring, an island and beige floors.
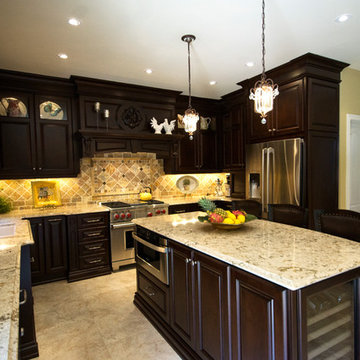
Custom Made Traditional Valentini Kitchen, Island & Built in Pantry Cabinetry in a Dark Stained Maple Colour.
Cambria Quartz Countertops with " Windermere " Colour. Kitchen Back Splash Tile in a Tumbled Travertine Marble Mosaic in a 4" x 4" size with Diagonal Pattern & Custom Cut & Designed Marble Mosaic behind the range top area. Large 24" x 24" Porcelain Tile Flooring with a Travertine Marble Look.
Photos by Julie Rock Photography
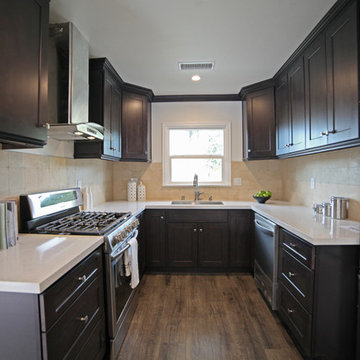
Medium sized modern u-shaped kitchen pantry in Los Angeles with a double-bowl sink, shaker cabinets, dark wood cabinets, quartz worktops, beige splashback, travertine splashback, stainless steel appliances, laminate floors, brown floors and white worktops.
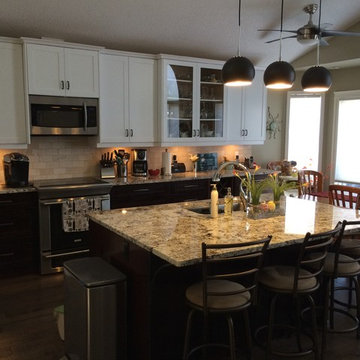
New two-tone kitchen with espresso cabinets on the bottom, and painted white cabinets on top. Alaska white granite. Travertine backsplash.
This is an example of a medium sized contemporary u-shaped kitchen/diner in Edmonton with a submerged sink, recessed-panel cabinets, white cabinets, granite worktops, beige splashback, travertine splashback, stainless steel appliances, dark hardwood flooring, an island, brown floors and multicoloured worktops.
This is an example of a medium sized contemporary u-shaped kitchen/diner in Edmonton with a submerged sink, recessed-panel cabinets, white cabinets, granite worktops, beige splashback, travertine splashback, stainless steel appliances, dark hardwood flooring, an island, brown floors and multicoloured worktops.
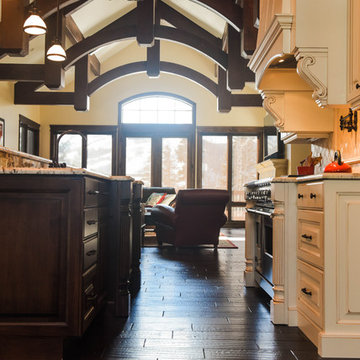
Photo of a large traditional open plan kitchen in Salt Lake City with a submerged sink, shaker cabinets, beige cabinets, granite worktops, beige splashback, travertine splashback, stainless steel appliances, dark hardwood flooring, an island, brown floors and multicoloured worktops.
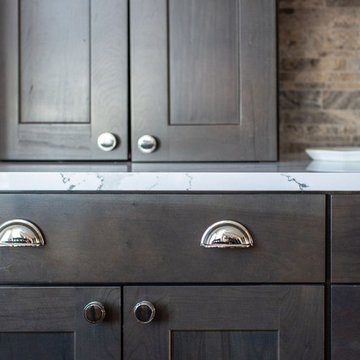
This beautiful in-place kitchen remodel is a transformation from dated 90’s to timeless syle! Away are the oak cabinets and large paneled fluorescent ceiling lights and in its place is a functional, clean lined kitchen design with character. The existing oak flooring provides the perfect opportunity to pair warm and cool colors with edgy polished chrome fixtures and hardware which speaks to the client’s charm! We used the classic shaker style in Waypoint’s cherry slate stained cabinet giving the space an updated profile with classic stain. The refrigerator wall functions as an appliance station with the ability to tuck appliances and all things bulky in the appliance garages keeping the countertops free. By tucking the microwave into a reconfigured island, a kitchen hood provides the perfect focal point of the space paired with a beautiful gas range. A penny round blend of cool and warm tones is the perfect accent to the natural stone backsplash. The peninsula was extended to provide a space next to the sink for a trash/recycle cabinet and allows for a large, single basin granite sink. By switching the orientation of the island, the eating nook’s table now can extend into the space adding more seating without awkward flow and close proximity to the island. The smaller island houses the microwave and drawer cabinets allowing for a more functional space with countertop space. The stunning Cambria Britannica quartz countertops round out the design by creating visual movement with a classic nod to traditional style. This design is the perfect mix of edgy sass with traditional flair, and I know our client will be enjoying her dream kitchen for years to come!
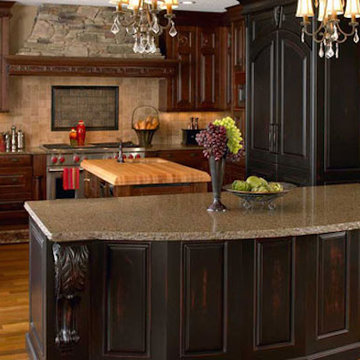
Photo of a large classic u-shaped enclosed kitchen in Phoenix with a submerged sink, raised-panel cabinets, dark wood cabinets, granite worktops, beige splashback, travertine splashback, stainless steel appliances, medium hardwood flooring, an island, brown floors and brown worktops.
Black Kitchen with Travertine Splashback Ideas and Designs
4