Black L-shaped Utility Room Ideas and Designs
Refine by:
Budget
Sort by:Popular Today
1 - 20 of 244 photos
Item 1 of 3

For this mudroom remodel the homeowners came in to Dillman & Upton frustrated with their current, small and very tight, laundry room. They were in need of more space and functional storage and asked if I could help them out.
Once at the job site I found that adjacent to the the current laundry room was an inefficient walk in closet. After discussing their options we decided to remove the wall between the two rooms and create a full mudroom with ample storage and plenty of room to comfortably manage the laundry.
Cabinets: Dura Supreme, Crestwood series, Highland door, Maple, Shell Gray stain
Counter: Solid Surfaces Unlimited Arcadia Quartz
Hardware: Top Knobs, M271, M530 Brushed Satin Nickel
Flooring: Porcelain tile, Crossville, 6x36, Speakeasy Zoot Suit
Backsplash: Olympia, Verona Blend, Herringbone, Marble
Sink: Kohler, River falls, White
Faucet: Kohler, Gooseneck, Brushed Stainless Steel
Shoe Cubbies: White Melamine
Washer/Dryer: Electrolux
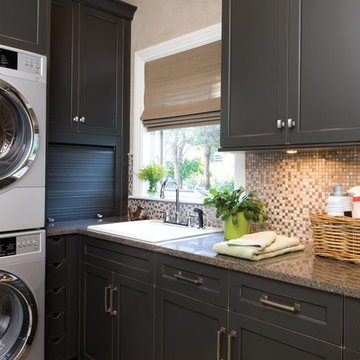
Why confine cabinetry to the kitchen? Dura Supreme cabinetry is an intelligent choice for built-in and freestanding furniture pieces throughout your home. As open floor plans gain popularity and kitchen space merges seamlessly with living spaces, it’s only natural to extend cabinetry into other areas of the home to create architectural and design consistency. Dura Supreme cabinetry offers an amazing array of door styles, finishes and decorative elements along with superior construction, joinery, quality and custom sizing. Your Dura Supreme designer can introduce you to a host of intriguing design venues and furniture applications for your entire home.
Request a FREE Dura Supreme Brochure Packet:
http://www.durasupreme.com/request-brochure
Find a Dura Supreme Showroom near you today:
http://www.durasupreme.com/dealer-locator

This contemporary compact laundry room packs a lot of punch and personality. With it's gold fixtures and hardware adding some glitz, the grey cabinetry, industrial floors and patterned backsplash tile brings interest to this small space. Fully loaded with hanging racks, large accommodating sink, vacuum/ironing board storage & laundry shoot, this laundry room is not only stylish but function forward.
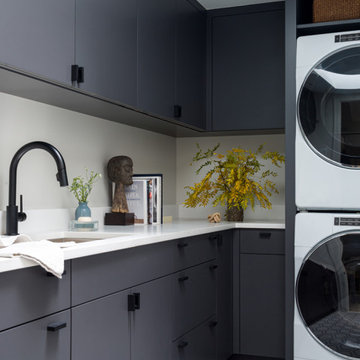
Retro l-shaped utility room in New York with a submerged sink, flat-panel cabinets, grey cabinets, grey walls, a stacked washer and dryer, white floors and white worktops.

Photo of a medium sized classic l-shaped utility room in Seattle with a built-in sink, shaker cabinets, grey cabinets and a side by side washer and dryer.

A Scandinavian Southmore Kitchen
We designed, supplied and fitted this beautiful Hacker Systemat kitchen in Matt Black Lacquer finish.
Teamed with Sand Oak reproduction open shelving for a Scandinavian look that is super popular and finished with a designer White Corian worktop that brightens up the space.
This open plan kitchen is ready for welcoming and entertaining guests and is equipped with the latest appliances from Siemens.

Inspiration for a medium sized classic l-shaped utility room in Houston with a single-bowl sink, shaker cabinets, blue cabinets, granite worktops, multi-coloured walls, ceramic flooring, a side by side washer and dryer, grey floors, grey worktops and wallpapered walls.
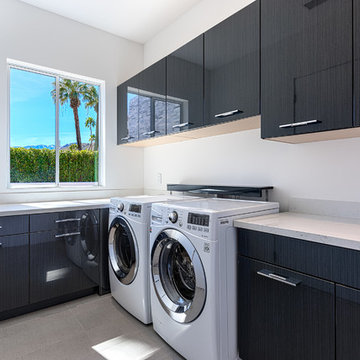
Door Style: Adriatic in Lead Walnut Vertical - Designer: PS Modern - Photographer: Ketchum Photography
Medium sized retro l-shaped separated utility room in Los Angeles with flat-panel cabinets, grey cabinets, white walls and a side by side washer and dryer.
Medium sized retro l-shaped separated utility room in Los Angeles with flat-panel cabinets, grey cabinets, white walls and a side by side washer and dryer.
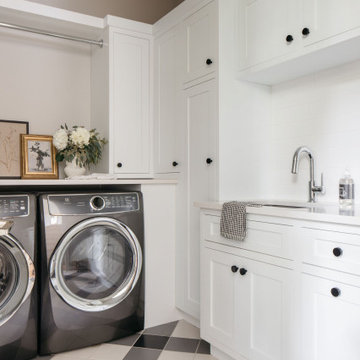
There’s no such thing as too much storage, am I right? ?
Our designers are experts at adding in storage solutions wherever you need them. So if you have an oddly shaped room or need cabinetry to fit specific dimensions, we’ve got you covered!

Inspiration for a large country l-shaped separated utility room in Houston with a belfast sink, recessed-panel cabinets, blue cabinets, white walls, ceramic flooring, a side by side washer and dryer, multi-coloured floors, white worktops and feature lighting.

Design ideas for a classic l-shaped utility room in Columbus with a submerged sink, shaker cabinets, white cabinets, green walls, dark hardwood flooring, a side by side washer and dryer, brown floors, white worktops and feature lighting.

McCall Chase
Photo of a small traditional l-shaped utility room in Atlanta with a belfast sink, raised-panel cabinets, green cabinets, engineered stone countertops, pink walls, porcelain flooring and a stacked washer and dryer.
Photo of a small traditional l-shaped utility room in Atlanta with a belfast sink, raised-panel cabinets, green cabinets, engineered stone countertops, pink walls, porcelain flooring and a stacked washer and dryer.

Joshua Caldwell Photography
Traditional l-shaped separated utility room in Salt Lake City with a belfast sink, grey cabinets, white walls, recessed-panel cabinets and feature lighting.
Traditional l-shaped separated utility room in Salt Lake City with a belfast sink, grey cabinets, white walls, recessed-panel cabinets and feature lighting.

Laundry Room
Troy Theis Photography
Photo of a small traditional l-shaped separated utility room in Minneapolis with recessed-panel cabinets, blue cabinets, engineered stone countertops, multi-coloured walls, brick flooring, a stacked washer and dryer, a submerged sink and a feature wall.
Photo of a small traditional l-shaped separated utility room in Minneapolis with recessed-panel cabinets, blue cabinets, engineered stone countertops, multi-coloured walls, brick flooring, a stacked washer and dryer, a submerged sink and a feature wall.
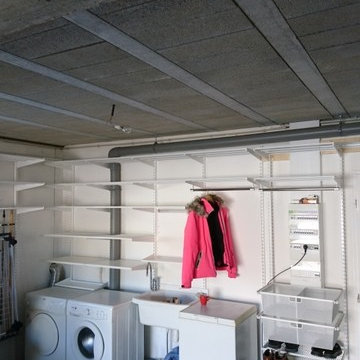
Stéphane Invernizzi
Design ideas for a large classic l-shaped utility room in Lyon with a single-bowl sink, open cabinets, white cabinets, white walls, a side by side washer and dryer, grey floors and white worktops.
Design ideas for a large classic l-shaped utility room in Lyon with a single-bowl sink, open cabinets, white cabinets, white walls, a side by side washer and dryer, grey floors and white worktops.
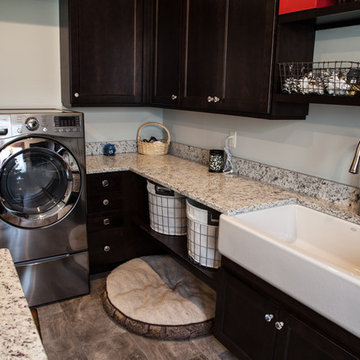
Traditional l-shaped utility room in Other with a submerged sink, shaker cabinets, dark wood cabinets, granite worktops, porcelain flooring, a side by side washer and dryer and beige floors.

Labra Design Build
This is an example of a medium sized traditional l-shaped utility room in Detroit with a submerged sink, white cabinets, wood worktops, grey walls, porcelain flooring, a side by side washer and dryer, brown worktops, shaker cabinets and a dado rail.
This is an example of a medium sized traditional l-shaped utility room in Detroit with a submerged sink, white cabinets, wood worktops, grey walls, porcelain flooring, a side by side washer and dryer, brown worktops, shaker cabinets and a dado rail.
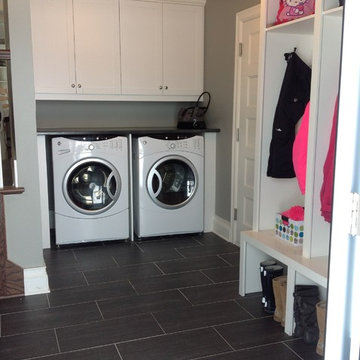
This mudroom entry has access from the side of the house, as well as from the garage, and also contains the laundry room, which is very practical for this family when the kids come in from swim lessons or from playing in the snow, the laundry is right there, so wet things can go right in the dryer!
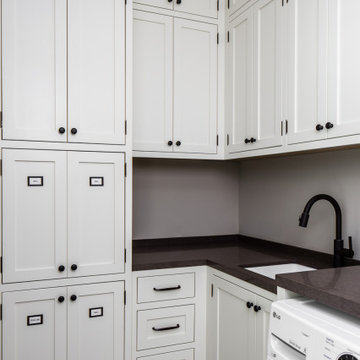
Huge storage cabinets and a side by side front load washer/dryer make for a practical and useful laundry space. Ample counter above the machines allows folding clothing, and full-height cabinet storage accommodates a vast array of utility room needs. White shaker cabinets are detailed with dark pulls and barrel hinges as a throw-back to old-school carpenter-built cabinetry.
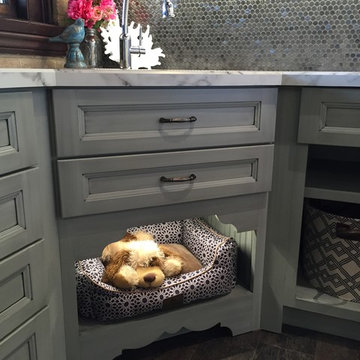
Rover is hanging out on a pet bed.
If you have a Big Rover who can't fit in a niche, use this space for pet food bowls instead.
This is an example of a small classic l-shaped utility room in Other with a single-bowl sink, recessed-panel cabinets, grey cabinets, laminate countertops, grey walls and vinyl flooring.
This is an example of a small classic l-shaped utility room in Other with a single-bowl sink, recessed-panel cabinets, grey cabinets, laminate countertops, grey walls and vinyl flooring.
Black L-shaped Utility Room Ideas and Designs
1