Black L-shaped Utility Room Ideas and Designs
Refine by:
Budget
Sort by:Popular Today
101 - 120 of 244 photos
Item 1 of 3
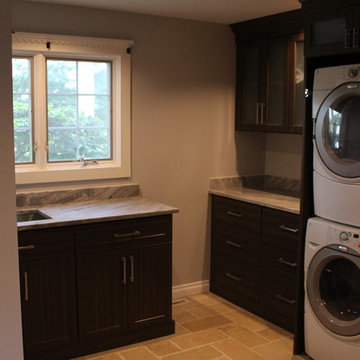
In this laundry room, we stacked the washer & dryer to open up more wall space for storage. We installed a pull-out ironing board in one of the cabinets below the window. Installed the granite counter tops, installed both sink and faucet.

Inspiration for a medium sized classic l-shaped utility room in Houston with a single-bowl sink, shaker cabinets, blue cabinets, granite worktops, multi-coloured walls, ceramic flooring, a side by side washer and dryer, grey floors, grey worktops and wallpapered walls.
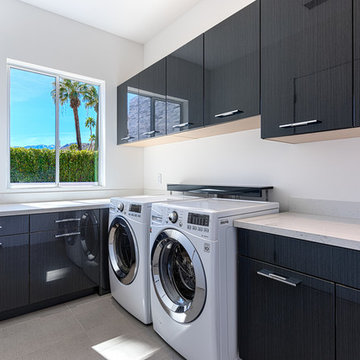
Ketchum Photography
Design ideas for a large modern l-shaped separated utility room in Los Angeles with flat-panel cabinets, engineered stone countertops, white walls, porcelain flooring, a side by side washer and dryer and black cabinets.
Design ideas for a large modern l-shaped separated utility room in Los Angeles with flat-panel cabinets, engineered stone countertops, white walls, porcelain flooring, a side by side washer and dryer and black cabinets.
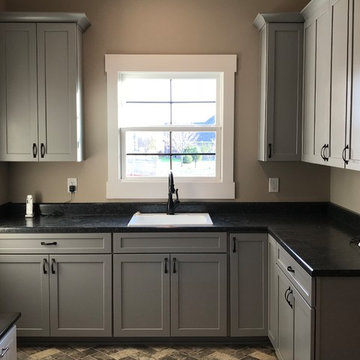
Kitchen: Custom Amish Cabinets. They chose a shaker door style. The perimeter is painted extra white and the island is painted peppercorn grey. The perimeter countertop is Hanstone Grigio Quartz and on the island it is Viatera Rococo Quartz. They have a large single bowl undermount quartz sink.
Butlers Pantry: Custom Amish Cabinets. They chose a shaker door style and it is painted peppercorn grey color. The countertops are Viatera Rococo Quartz.
Laundry: Waypoint Cabinets. The door style is 410F and the color is Painted Stone. The countertops are Laminate and the color is Midnight Stone.
Master Bath: Custom Amish Cabinets. The stain color of these cabinets is called peppercorn stain. The countertops at Hanstone Ajanta Quartz with white undermount rectangle sinks.
Master Closet Top: This top is cultured marble material and the color is called White Out.
Baby Bath: Waypoint Cabinets. The door style is 644S and the color is called Painted Linen. The countertops are made from cultured marble material and the color is called Alabaster with Wave bowl sink.
Upstairs Bath: Waypoint Cabinets. The door style is 410F and the color is Painted Stone. The countertop is cultured marble and the color is called White Out. They have two wave bowl sinks.
Basement Bath: Waypoint Cabinets. The door style is 410F and the color is called Maple Espresso. The countertop is cultured marble and the color is called White Out. They have chose wave bowl sink.
Basement Kitchenette: Waypoint Cabinets. The door style is 410F and the color is called Maple Espresso. The countertops are Hanstone Blackburn Quartz.
Powder Bath: Custom Amish Cabinets. The color is called painted peppercorn. The countertops are Viatera Rococo Quartz with undermount white sink.
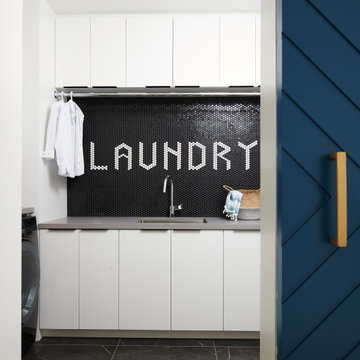
Photo of a medium sized contemporary l-shaped separated utility room in Toronto with a submerged sink, flat-panel cabinets, white cabinets, engineered stone countertops, black splashback, mosaic tiled splashback, white walls, porcelain flooring, a side by side washer and dryer, black floors and grey worktops.
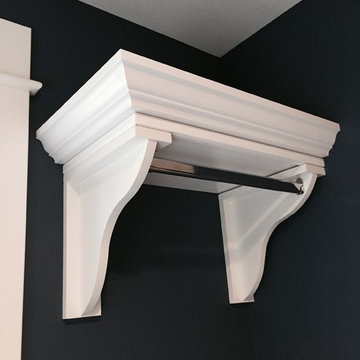
Medium sized classic l-shaped separated utility room in Grand Rapids with recessed-panel cabinets, white cabinets, grey walls, dark hardwood flooring and a side by side washer and dryer.
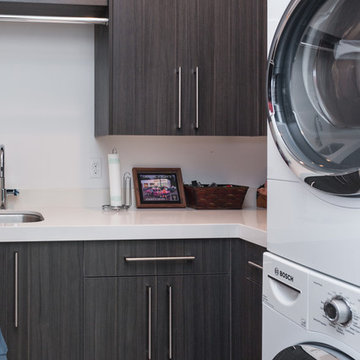
Jared Medley
Photo of a modern l-shaped utility room in Salt Lake City with flat-panel cabinets and grey cabinets.
Photo of a modern l-shaped utility room in Salt Lake City with flat-panel cabinets and grey cabinets.
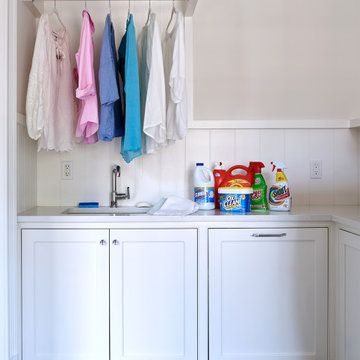
Nautical l-shaped separated utility room in New York with shaker cabinets, white cabinets, white worktops, a submerged sink, porcelain flooring, multi-coloured floors and a dado rail.
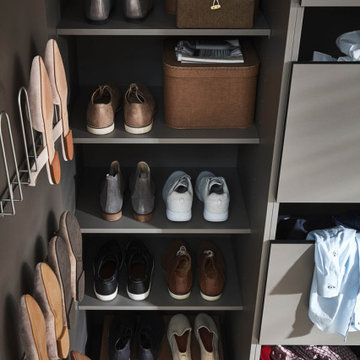
Modern Laundry Room, Cobalt Grey, showing Shoe Shelving and hanging on the inside of the Door
Medium sized scandi l-shaped laundry cupboard in Miami with flat-panel cabinets, grey cabinets, laminate countertops, white walls, laminate floors, an integrated washer and dryer, beige floors and grey worktops.
Medium sized scandi l-shaped laundry cupboard in Miami with flat-panel cabinets, grey cabinets, laminate countertops, white walls, laminate floors, an integrated washer and dryer, beige floors and grey worktops.
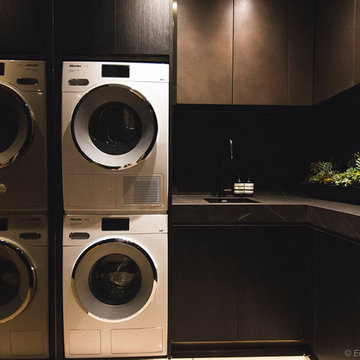
Custom laundry with black wenge ravine and bronze applied metal finish to doors and panels. Custom handmade brass trim to kickfaces and shadowlines. Miele appliances. Photo Credit: Edge Design Consultants.
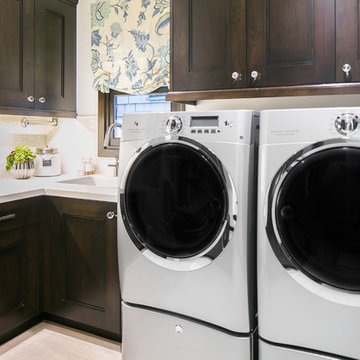
Ryan Garvin
This is an example of a medium sized beach style l-shaped separated utility room in Orange County with an utility sink, recessed-panel cabinets, dark wood cabinets, engineered stone countertops, grey walls, travertine flooring and a side by side washer and dryer.
This is an example of a medium sized beach style l-shaped separated utility room in Orange County with an utility sink, recessed-panel cabinets, dark wood cabinets, engineered stone countertops, grey walls, travertine flooring and a side by side washer and dryer.
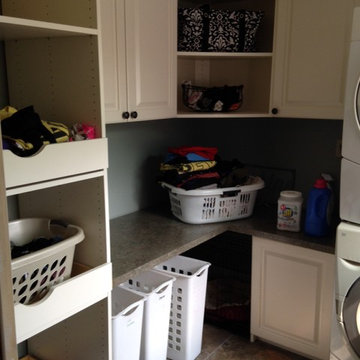
Pullouts in a tower of shelves make this laundry room very functional - each of the older children has their own laundry basket. The area under the counter top was left open to accommodate standing laundry baskets and a dog cage, hidden in the corner. The open corner cabinet leaves room to show off fun baskets and totes.
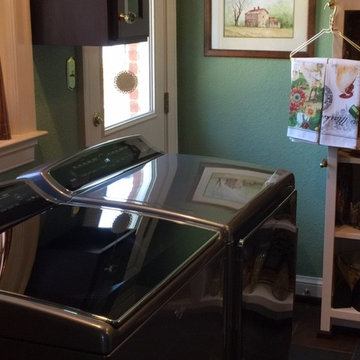
Photo of a medium sized traditional l-shaped separated utility room in Other with glass-front cabinets, dark wood cabinets, green walls and a side by side washer and dryer.
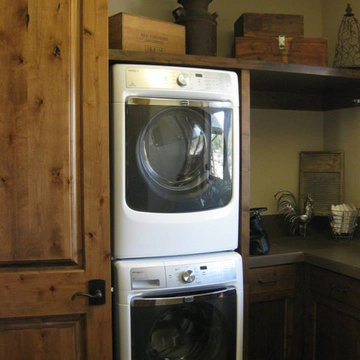
Inspiration for a small rustic l-shaped utility room in Other with shaker cabinets.
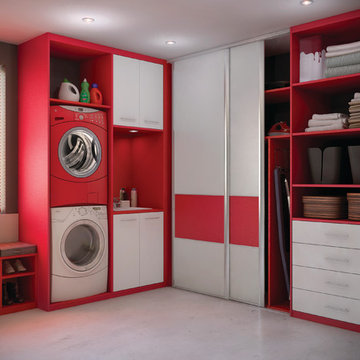
Dans cet espace restreint, à côté des machines superposées, deux rangements à portes battantes encadrent l’évier. Pour une luminosité optimale, un éclairage Led et un miroir ont été intégrés. Sur l’autre pan de mur, un placard à portes coulissantes comprend notamment un espace dédié à la planche à repasser et se termine par un placard ouvert avec tiroirs. Enfin, l’espace réduit sous la fenêtre accueille un banc-rangement à chaussures.
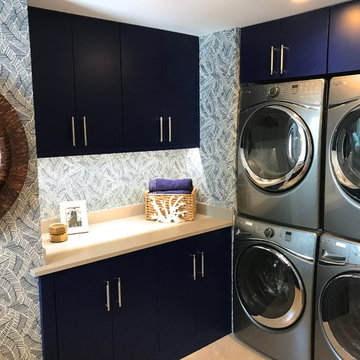
Photo of a large beach style l-shaped separated utility room in Philadelphia with a submerged sink, flat-panel cabinets, blue cabinets, engineered stone countertops, blue walls, porcelain flooring and a stacked washer and dryer.
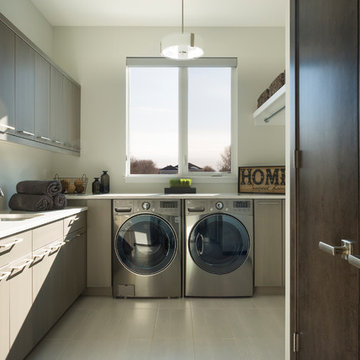
Inspiration for a large modern l-shaped separated utility room in Other with a submerged sink, flat-panel cabinets, beige cabinets, granite worktops, grey walls, porcelain flooring, a side by side washer and dryer, grey floors and white worktops.
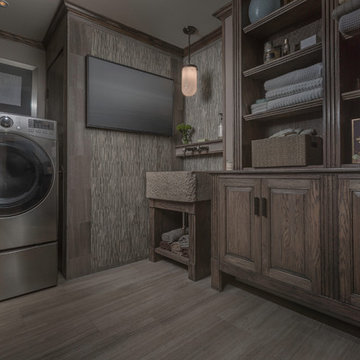
Eric Russell
Medium sized bohemian l-shaped separated utility room in New York with a belfast sink, raised-panel cabinets, medium wood cabinets, wood worktops, beige walls, limestone flooring and a side by side washer and dryer.
Medium sized bohemian l-shaped separated utility room in New York with a belfast sink, raised-panel cabinets, medium wood cabinets, wood worktops, beige walls, limestone flooring and a side by side washer and dryer.
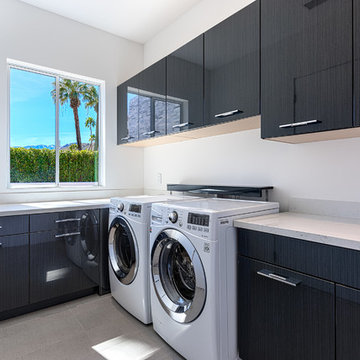
Door Style: Adriatic in Lead Walnut Vertical - Designer: PS Modern - Photographer: Ketchum Photography
Medium sized retro l-shaped separated utility room in Los Angeles with flat-panel cabinets, grey cabinets, white walls and a side by side washer and dryer.
Medium sized retro l-shaped separated utility room in Los Angeles with flat-panel cabinets, grey cabinets, white walls and a side by side washer and dryer.
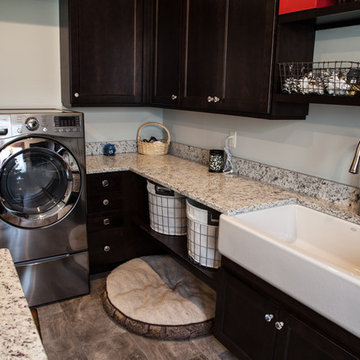
Traditional l-shaped utility room in Other with a submerged sink, shaker cabinets, dark wood cabinets, granite worktops, porcelain flooring, a side by side washer and dryer and beige floors.
Black L-shaped Utility Room Ideas and Designs
6