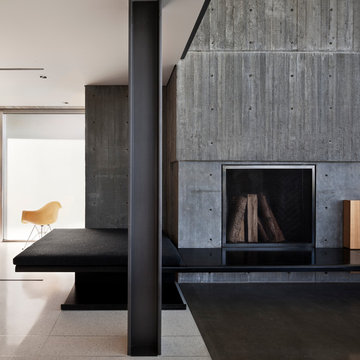Black Living Room with a Concrete Fireplace Surround Ideas and Designs
Refine by:
Budget
Sort by:Popular Today
21 - 40 of 310 photos
Item 1 of 3
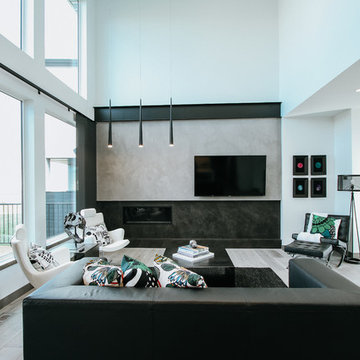
Design ideas for a medium sized contemporary open plan living room in Other with grey walls, light hardwood flooring, a ribbon fireplace, a concrete fireplace surround, a wall mounted tv and grey floors.
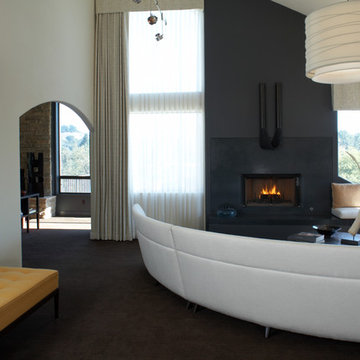
Photo-Chris Stark
This is an example of a contemporary living room in San Francisco with a concrete fireplace surround.
This is an example of a contemporary living room in San Francisco with a concrete fireplace surround.
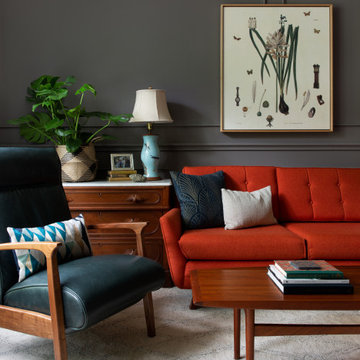
Our Austin studio used quirky patterns and colors as well as eco-friendly furnishings and materials to give this home a unique design language that suits the young family who lives there.
Photography Credits: Molly Culver
---
Project designed by Sara Barney’s Austin interior design studio BANDD DESIGN. They serve the entire Austin area and its surrounding towns, with an emphasis on Round Rock, Lake Travis, West Lake Hills, and Tarrytown.
For more about BANDD DESIGN, click here: https://bandddesign.com/
To learn more about this project, click here: https://bandddesign.com/eco-friendly-colorful-quirky-austin-home/
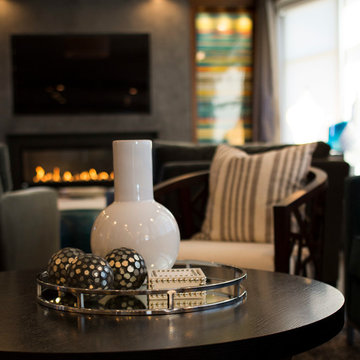
Gabe Hopkins
This is an example of a medium sized contemporary formal and grey and teal open plan living room in Kansas City with grey walls, dark hardwood flooring, a ribbon fireplace, a concrete fireplace surround and a wall mounted tv.
This is an example of a medium sized contemporary formal and grey and teal open plan living room in Kansas City with grey walls, dark hardwood flooring, a ribbon fireplace, a concrete fireplace surround and a wall mounted tv.
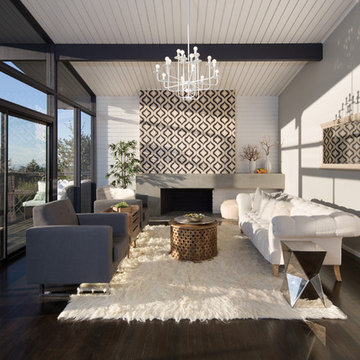
Marcell Puzsar Bright Room SF
Medium sized scandi formal open plan living room in San Francisco with dark hardwood flooring, a standard fireplace, a concrete fireplace surround, grey walls, no tv and brown floors.
Medium sized scandi formal open plan living room in San Francisco with dark hardwood flooring, a standard fireplace, a concrete fireplace surround, grey walls, no tv and brown floors.

Completed in 2010 this 1950's Ranch transformed into a modern family home with 6 bedrooms and 4 1/2 baths. Concrete floors and counters and gray stained cabinetry are warmed by rich bold colors. Public spaces were opened to each other and the entire second level is a master suite.
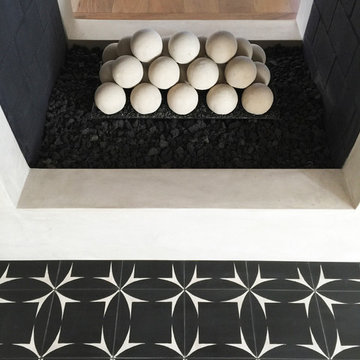
Design ideas for a medium sized farmhouse open plan living room in Santa Barbara with white walls, light hardwood flooring, a two-sided fireplace and a concrete fireplace surround.

Ground up project featuring an aluminum storefront style window system that connects the interior and exterior spaces. Modern design incorporates integral color concrete floors, Boffi cabinets, two fireplaces with custom stainless steel flue covers. Other notable features include an outdoor pool, solar domestic hot water system and custom Honduran mahogany siding and front door.
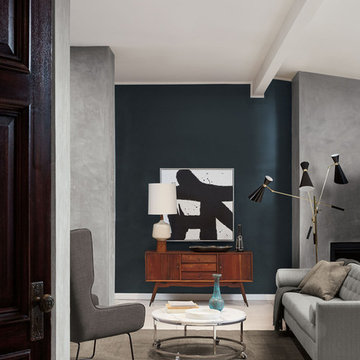
Photo of a medium sized midcentury formal open plan living room in Los Angeles with green walls, porcelain flooring, a standard fireplace, a concrete fireplace surround, no tv and beige floors.

Medium sized scandi open plan living room in Los Angeles with light hardwood flooring, a standard fireplace, no tv, white walls, brown floors and a concrete fireplace surround.
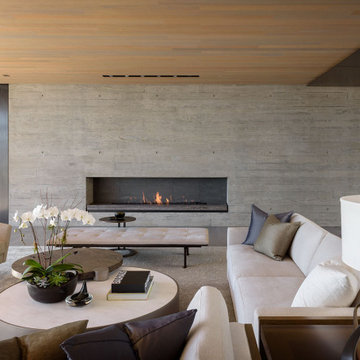
This is an example of a modern living room in San Diego with a ribbon fireplace and a concrete fireplace surround.

Located near the foot of the Teton Mountains, the site and a modest program led to placing the main house and guest quarters in separate buildings configured to form outdoor spaces. With mountains rising to the northwest and a stream cutting through the southeast corner of the lot, this placement of the main house and guest cabin distinctly responds to the two scales of the site. The public and private wings of the main house define a courtyard, which is visually enclosed by the prominence of the mountains beyond. At a more intimate scale, the garden walls of the main house and guest cabin create a private entry court.
A concrete wall, which extends into the landscape marks the entrance and defines the circulation of the main house. Public spaces open off this axis toward the views to the mountains. Secondary spaces branch off to the north and south forming the private wing of the main house and the guest cabin. With regulation restricting the roof forms, the structural trusses are shaped to lift the ceiling planes toward light and the views of the landscape.
A.I.A Wyoming Chapter Design Award of Citation 2017
Project Year: 2008
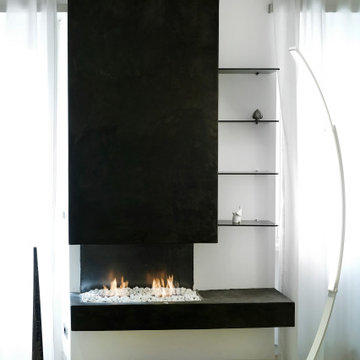
This is an example of a medium sized contemporary open plan living room in Rome with a reading nook, white walls, light hardwood flooring, a hanging fireplace, a concrete fireplace surround, a built-in media unit and beige floors.
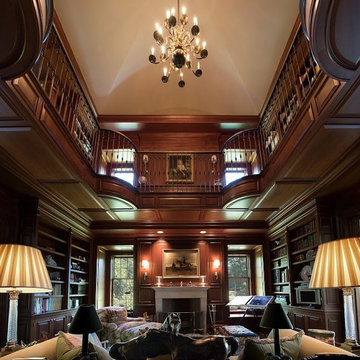
Design ideas for a large classic enclosed living room in New York with a reading nook, brown walls, dark hardwood flooring, a standard fireplace, a concrete fireplace surround and no tv.

Photo of a medium sized nautical enclosed living room in New York with blue walls, medium hardwood flooring, a hanging fireplace, a concrete fireplace surround and a concealed tv.
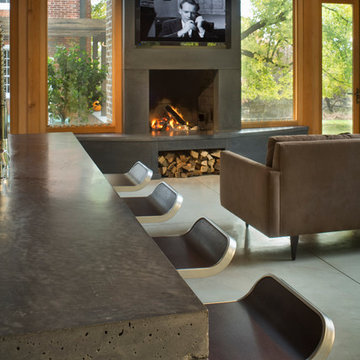
Concrete countertop
Inspiration for a contemporary living room in New York with a concrete fireplace surround and concrete flooring.
Inspiration for a contemporary living room in New York with a concrete fireplace surround and concrete flooring.

There are several Interior Designers for a modern Living / kitchen / dining room open space concept. Today, the open layout idea is very popular; you must use the kitchen equipment and kitchen area in the kitchen, while the living room is nicely decorated and comfortable. living room interior concept with unique paintings, night lamp, table, sofa, dinning table, breakfast nook, kitchen cabinets, wooden flooring. This interior rendering of kitchen-living room gives you idea for your home designing.

Large contemporary formal open plan living room in San Francisco with a standard fireplace, white walls, medium hardwood flooring, a concrete fireplace surround and no tv.
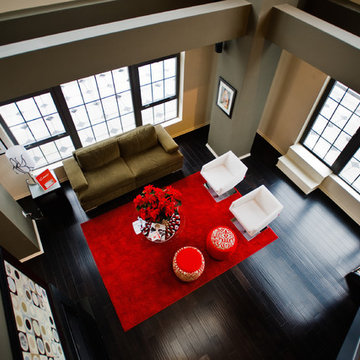
Bold open living room design.
Large contemporary mezzanine living room in Baltimore with a home bar, multi-coloured walls, dark hardwood flooring, a standard fireplace, a concrete fireplace surround, a wall mounted tv and black floors.
Large contemporary mezzanine living room in Baltimore with a home bar, multi-coloured walls, dark hardwood flooring, a standard fireplace, a concrete fireplace surround, a wall mounted tv and black floors.
Black Living Room with a Concrete Fireplace Surround Ideas and Designs
2
