Black Living Room with a Ribbon Fireplace Ideas and Designs
Refine by:
Budget
Sort by:Popular Today
41 - 60 of 980 photos
Item 1 of 3
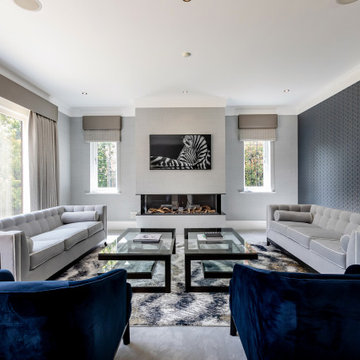
Inspiration for a contemporary living room in Berkshire with grey walls, a ribbon fireplace, a wall mounted tv and a chimney breast.

Medium sized classic formal open plan living room in Denver with beige walls, limestone flooring, a ribbon fireplace, a tiled fireplace surround, no tv and beige floors.

Interior Designer: Allard & Roberts Interior Design, Inc.
Builder: Glennwood Custom Builders
Architect: Con Dameron
Photographer: Kevin Meechan
Doors: Sun Mountain
Cabinetry: Advance Custom Cabinetry
Countertops & Fireplaces: Mountain Marble & Granite
Window Treatments: Blinds & Designs, Fletcher NC
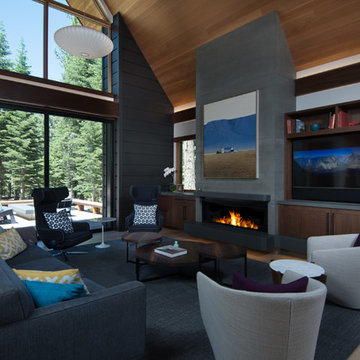
Great room seating area.
Built by Crestwood Construction.
Photo by Jeff Freeman.
Rhino in bookshelf.
Design ideas for a medium sized modern open plan living room in Sacramento with white walls, light hardwood flooring, a ribbon fireplace, a concrete fireplace surround, a concealed tv and beige floors.
Design ideas for a medium sized modern open plan living room in Sacramento with white walls, light hardwood flooring, a ribbon fireplace, a concrete fireplace surround, a concealed tv and beige floors.
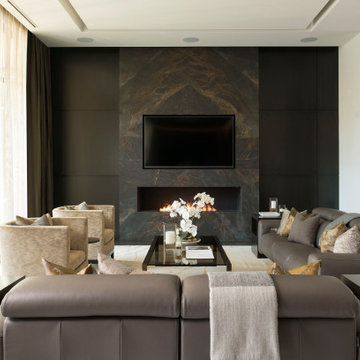
Modern Living room with Linear fireplace and marble surround.
Photo of a large contemporary formal open plan living room in Dallas with white walls, carpet, a ribbon fireplace, a stone fireplace surround and a wall mounted tv.
Photo of a large contemporary formal open plan living room in Dallas with white walls, carpet, a ribbon fireplace, a stone fireplace surround and a wall mounted tv.
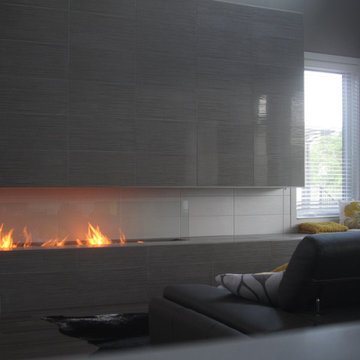
This photo demonstrates an open ribbon fireplace surrounded by tile and secured by tempered glass. The fireplace is built with The Bio Flame 48" Ethanol Burner.

Photographer Chuck O'Rear
Large contemporary grey and yellow enclosed living room in San Francisco with white walls, medium hardwood flooring, a ribbon fireplace, a plastered fireplace surround and a concealed tv.
Large contemporary grey and yellow enclosed living room in San Francisco with white walls, medium hardwood flooring, a ribbon fireplace, a plastered fireplace surround and a concealed tv.
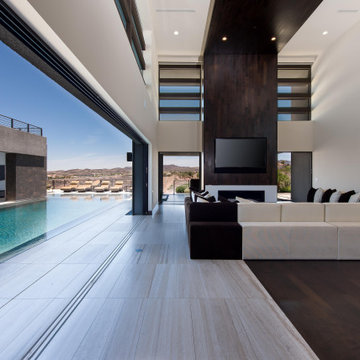
Inspiration for a large contemporary open plan living room in Las Vegas with white walls, a ribbon fireplace and a wall mounted tv.
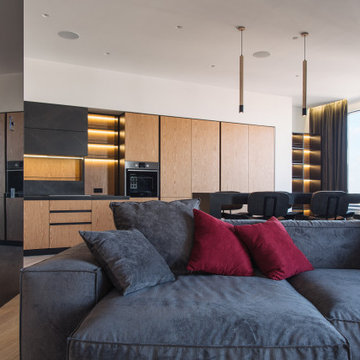
Кухонные фасады частично черные и матовые, а частично нейтрального деревянного цвета и фактуры. Столешница выполнена из черного керамогранита. Роль обеденного стола выполняет широкая барная стойка все из того же керамогранита. Она плавно соединяет кухню и гостиную зону, а с обратной стороны перетекает в рабочую зону у окна, где в последствии будет установлен компьютер и все его причиндалы. Здесь же есть небольшая глянцевая стена черного цвета, на которой размещен кондиционер в тон. Зеркальность этой поверхности визуально расширяет пространство.
В гостиной все самое необходимое: большой мягкий диван, телевизор и выход на балкон. К слову, и в гостиной зоне, и в кухонной окна в пол, что дарит комнатам много дневного света и смягчает суровость черного цвета в интерьере.
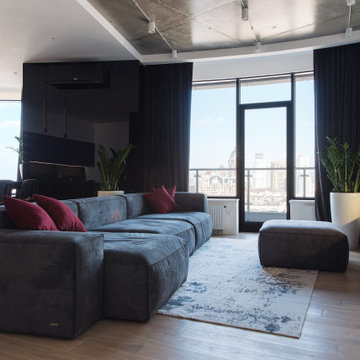
Кухонные фасады частично черные и матовые, а частично нейтрального деревянного цвета и фактуры. Столешница выполнена из черного керамогранита. Роль обеденного стола выполняет широкая барная стойка все из того же керамогранита. Она плавно соединяет кухню и гостиную зону, а с обратной стороны перетекает в рабочую зону у окна, где в последствии будет установлен компьютер и все его причиндалы. Здесь же есть небольшая глянцевая стена черного цвета, на которой размещен кондиционер в тон. Зеркальность этой поверхности визуально расширяет пространство.
В гостиной все самое необходимое: большой мягкий диван, телевизор и выход на балкон. К слову, и в гостиной зоне, и в кухонной окна в пол, что дарит комнатам много дневного света и смягчает суровость черного цвета в интерьере.

Living room entertainment cabinet bookshelf.
This is an example of a medium sized contemporary mezzanine living room in San Francisco with white walls, medium hardwood flooring, a ribbon fireplace, a built-in media unit, beige floors and a stone fireplace surround.
This is an example of a medium sized contemporary mezzanine living room in San Francisco with white walls, medium hardwood flooring, a ribbon fireplace, a built-in media unit, beige floors and a stone fireplace surround.
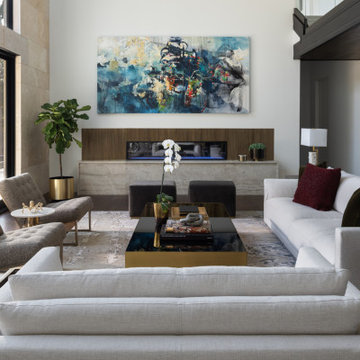
Design ideas for a contemporary formal open plan living room in Dallas with white walls, dark hardwood flooring, a ribbon fireplace, a wooden fireplace surround and no tv.
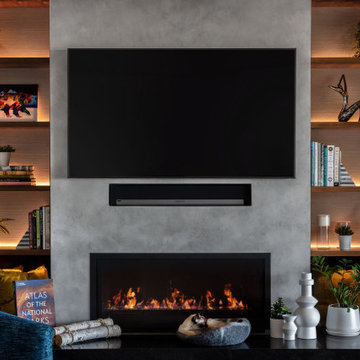
“We could never have envisioned what could be” – Steiner Ranch Homeowner and Client
It is an especially fulfilling Project for an Interior Designer when the outcome exceeds Client expectations, and imagination. This remodeling project required instilling modern sensibilities, openness, styles and textures into a dated house that was past its prime. Strategically, the goal was to tear down where it made sense without doing a complete teardown.
Starting with the soul of the home, the kitchen, we expanded out room by room to create a cohesiveness and flow that invites, supports and provides the warmth and relaxation that only a home can.
In the Kitchen, we started by removing the wooden beams and adding bright recessed lighting. We removed the old limestone accent wall and moved the sink and cooktop from the island on to the countertop – the key goal was to create room for the family to gather around the kitchen. We replaced all appliances with modern Energy Star ones, along with adding a wine rack.
The first order of business for the Living Room was to brighten it up by adding more lighting and replacing an unused section with a glass door to the backyard. Multi-section windows were replaced with large no-split glass overlooking the backyard. Once more, the limestone accent was removed to create a clean, modern look. Replacing the dated wooden staircase with the clean lines of a metal, wire and wooded staircase added interest and freshness. An odd bend in the staircase was removed to clean things up.
The Master Bedroom went from what looked like a motel room with green carpet and cheap blinds to an oasis of luxury and charm. A section of the wraparound doors were closed off to increase privacy, accentuate the best view from the bedroom and to add usable space. Artwork, rug, contemporary bed and other accent pieces brought together the seamless look across the home.
The Master Bathroom remodel started by replacing the standard windows with a single glass pane that enhanced the view of the outdoors. The dated shower was replaced by a walk-in shower and soaking tub to create the ultimate at-home spa experience. Lighted LED mirrors frame His & Hers sinks and bathe them in a soft light.
The flooring was upgraded throughout the house to reflect the contemporary color scheme.
Each of the smaller bedrooms were similarly upgraded to match the clean and modern décor of the rest of the house.
After such a transformation inside, it was only appropriate that the exterior needed an upgrade as well. All of the legacy limestone accents were replaced by stucco and the color scheme extended from the interior of the house to the gorgeous wrap around balconies, trim, garage doors etc. to complete the inside outside transformation.
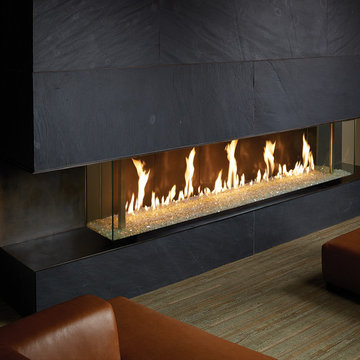
72" x 12" Bay, DaVinci Custom Fireplace
Photo of a large contemporary open plan living room in Seattle with beige walls, carpet, a ribbon fireplace, a stone fireplace surround and multi-coloured floors.
Photo of a large contemporary open plan living room in Seattle with beige walls, carpet, a ribbon fireplace, a stone fireplace surround and multi-coloured floors.
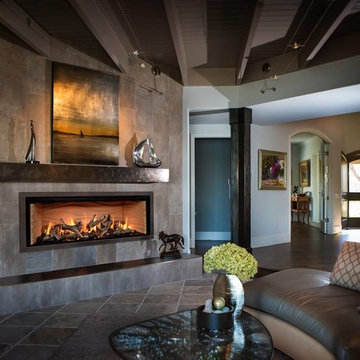
Inspiration for a medium sized contemporary formal open plan living room in Orlando with white walls, ceramic flooring, a ribbon fireplace, a metal fireplace surround, no tv and multi-coloured floors.

The lounge in the restaurant downstairs provides a cozy respite from the busy street. The directive from Rockwell Group was to make it feel like, "the inside of an old cigar box." We had planks milled for the walls with deep "V-grooves" and stained them a dusty brown. We bought Dwell Studios leather arm chairs, and Hans Wegner styled chairs to flank the 2 tree trunk tables. The rug is from ABC carpet, and is an over-dyed lavender oriental rug. The theme of browns, greys and pale purples prevails. Photo by Meredith Heuer.
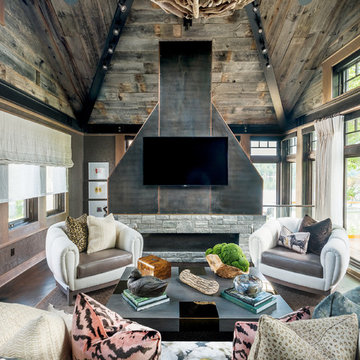
Elizabeth Pedinotti Haynes
Photo of a rustic formal open plan living room with brown walls, dark hardwood flooring, a ribbon fireplace, a metal fireplace surround, a wall mounted tv and brown floors.
Photo of a rustic formal open plan living room with brown walls, dark hardwood flooring, a ribbon fireplace, a metal fireplace surround, a wall mounted tv and brown floors.
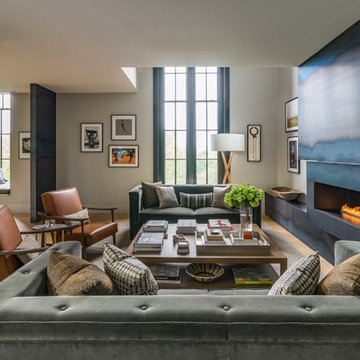
Design ideas for a contemporary formal living room in Boston with grey walls, light hardwood flooring, a ribbon fireplace and a metal fireplace surround.
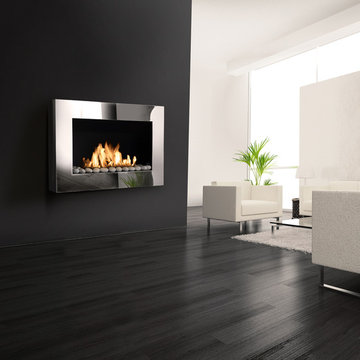
The luxurious bioethanol fireplace modernises this living room and can be easily mounted on the wall. The sleek design with its elegant mirrored finish enhances the surrounding space, giving the impression of a brighter and larger room. The premium polished mirrored panel blends beautifully with any style, making it an alluring piece to any room.
Photography by: Packshot Factory
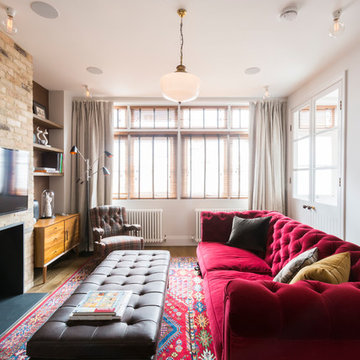
This is an example of a traditional living room in London with white walls, a ribbon fireplace and a wall mounted tv.
Black Living Room with a Ribbon Fireplace Ideas and Designs
3