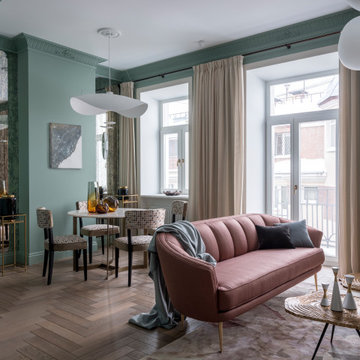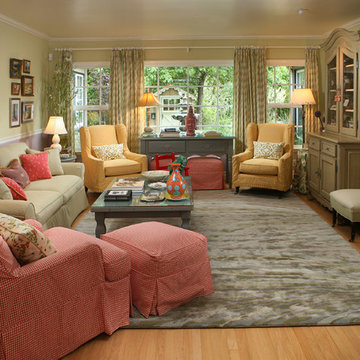Black Living Room with Green Walls Ideas and Designs
Refine by:
Budget
Sort by:Popular Today
101 - 120 of 695 photos
Item 1 of 3
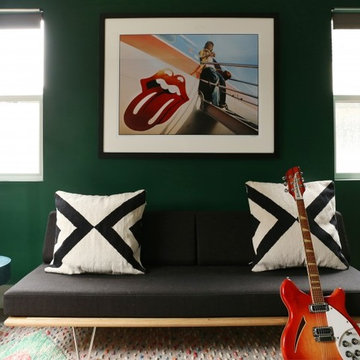
Photo by Caitlin McCarthy
Inspiration for a small eclectic open plan living room in Los Angeles with green walls, light hardwood flooring and a music area.
Inspiration for a small eclectic open plan living room in Los Angeles with green walls, light hardwood flooring and a music area.
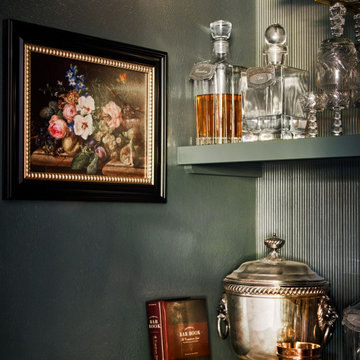
An unused closet in the hallway made space for the owners to add this moody dry bar for mixing cocktails and displaying their whisky collection. MOTIF added textured paneling to the back wall and a small pendant over the countertop. Cabinets below the countertop provide hidden storage for bar accoutrements.
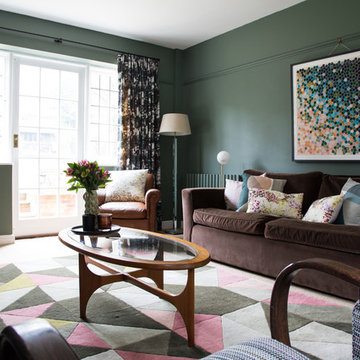
Daniela Exley
Inspiration for a traditional living room in Kent with green walls.
Inspiration for a traditional living room in Kent with green walls.
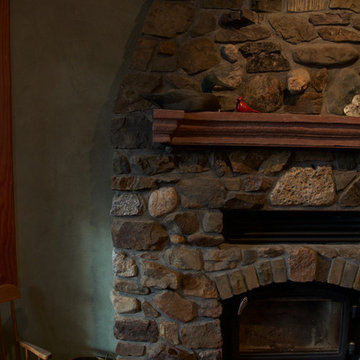
Photo of a contemporary open plan living room in Calgary with green walls, dark hardwood flooring, a standard fireplace and a stone fireplace surround.
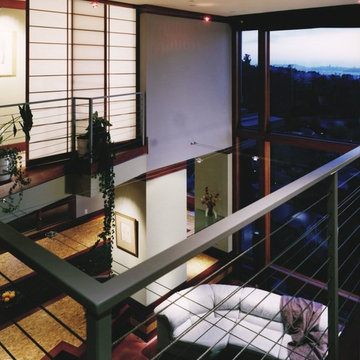
Russell Abraham
Inspiration for a large modern formal open plan living room in San Francisco with green walls, concrete flooring, a two-sided fireplace and a stone fireplace surround.
Inspiration for a large modern formal open plan living room in San Francisco with green walls, concrete flooring, a two-sided fireplace and a stone fireplace surround.
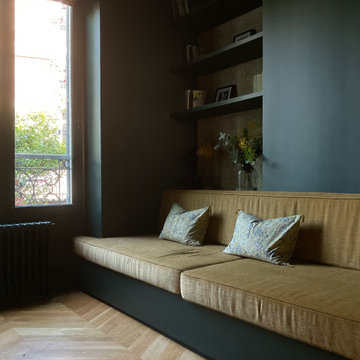
Afin d’offrir une ambiance feutrée à ce salon TV, nous avons créé un espace monochrome vert foncé (référence Farrow&Ball chine green n°93) dont la présence s’étend des murs au plafond.
Les touches d’ocre, que l’on retrouve dans les stores bateaux et la banquette, viennent apporter de la chaleur à l’ensemble.
La banquette entièrement sur mesure a été conçue en L afin de pouvoir accueillir toute la famille pour un moment détente dans un espace agréable.
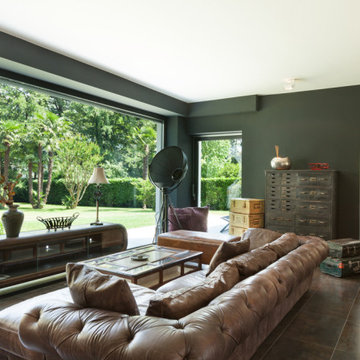
Beautiful living room in a contemporary family home in Marrakech, Morocco.
Design ideas for a medium sized modern formal open plan living room in Other with green walls, ceramic flooring, a hanging fireplace, a stone fireplace surround and a drop ceiling.
Design ideas for a medium sized modern formal open plan living room in Other with green walls, ceramic flooring, a hanging fireplace, a stone fireplace surround and a drop ceiling.
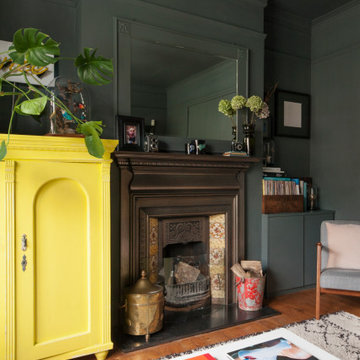
Photo of a victorian living room in Los Angeles with green walls, medium hardwood flooring, a standard fireplace, a wooden fireplace surround and brown floors.
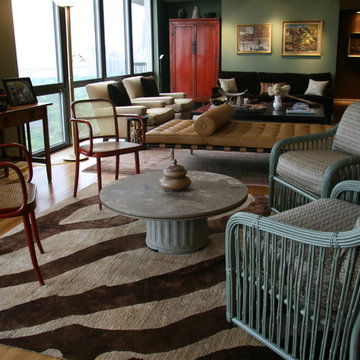
Photo of a large eclectic open plan living room in Chicago with green walls, light hardwood flooring and brown floors.
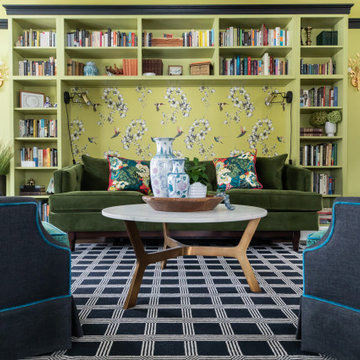
A Wes Anderson inspired library rich with chartreuse built-in bookcases wrapping a green velvet Rejuvenation sofa brings an energy to this 1920’s Spanish colonial home. With art-like wallpaper by Sanderson and Article sconces the functional book storage meets the perfect spot for lounging with a book or cocktails with guests. Design by Two Hands Interiors. View more of this home on our website. #library #livingroom
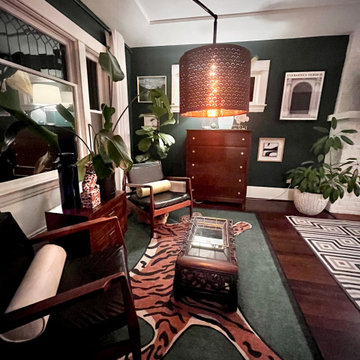
Une magnifique maison de style "Craftsman" des années 1920 à Portland avait besoin d'une transition du style "farm-house" démodé à son aspect actuel funky et fabuleux ! Consultez les photos avant dans la galerie photo pour voir le changement impressionnant !
L'espace était un long rectangle avec deux ouvertures, une depuis l'entrée et une depuis la cuisine. Ces ouvertures ont créé involontairement trois sections. La partie délicate du projet consistait à créer trois zones distinctes, chacune ayant sa propre fonctionnalité et son propre style, tout en faisant de la pièce un ensemble cohérent.
Nous avons choisi d'adopter une palette de couleurs vert foncé, inspirée des couleurs veloutées des années 1920, année d'origine de la maison. Les caractéristiques architecturales typiques du style "Craftsman", telles que les larges encadrements de fenêtres et de portes et les plinthes, ont été peintes en blanc pur pour créer un contraste saisissant avec le vert foncé.
La cliente souhaitait un espace créatif et éclectique, quelque chose de funky mais élégant... Nous avons donc opté pour une palette de couleurs comprenant le vert foncé, le noir, le blanc, la crème et l'or. Le style est éclectique, mêlant des pièces inspirées du milieu du siècle et du design MCM, quelques antiquités japonaises et chinoises, des éléments de décoration funky inspirés des années 70, des éléments de design Art Déco, ainsi que quelques pièces industrielles... Le résultat final est une pièce fabuleuse, amusante et funky, pleine de caractère et de clins d'œil au passé de la maison.
La pièce se compose d'une salle à manger, d'un salon/salle familiale et d'un “coin cocktail"...
La salle à manger est dotée d'un luminaire d'inspiration MCM "Sputnik", d'un tapis Johnathan Adler noir et blanc tourbillonnant, ainsi que d'un ensemble fabuleux de chaises à dossier échelle d'Arne Vodder, fabriquées en Suède dans les années 1960.
Le salon familial présente une immense cheminée en briques qui a été peinte en blanc, avec un écran de projection installé sous le manteau (une solution esthétique, plus élégante qu'une télévision placée au-dessus du manteau) ; un autre tapis Johnathan Adler, cette fois-ci avec un motif inspiré de l'Art déco ; ainsi qu'un grand canapé en cuir couleur cigare, qui contraste magnifiquement avec les murs verts foncés. Et si vous ne l'aviez pas déjà remarqué, la cliente était une grande amatrice de plantes, alors nous en avons mis partout !
Le troisième espace est le “coin cocktail", comme nous aimions l'appeler... Cet espace comprend de superbes chaises en cuir noir inspirées des années 60, un tapis tigre amusant, toujours signé Johnathan Adler, une magnifique table de thé antiquité et une lampe arquée. Cet espace cosy invite à déguster des cocktails !
La recherche de pièces pour ce projet a été sans aucun doute la partie la plus amusante, avec des éléments provenant du monde entier. L’espace offre également la possibilité d’évoluer, car la cliente est une collectionneuse passionnée d’antiquités et d’articles funky !
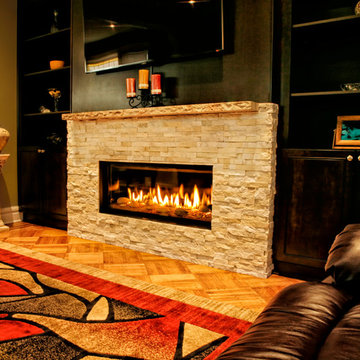
Part of a full renovation in a Brooklyn brownstone a modern linear fireplace is surrounded by white stacked stone and contrasting custom built dark wood cabinetry. A limestone mantel separates the stone from a large TV and creates a focal point for the room.
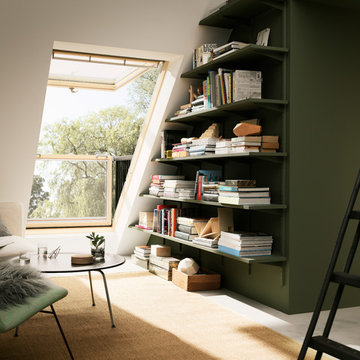
Balcony windows by Velux.
Sold on our website
Medium sized modern enclosed living room with a reading nook, green walls and white floors.
Medium sized modern enclosed living room with a reading nook, green walls and white floors.
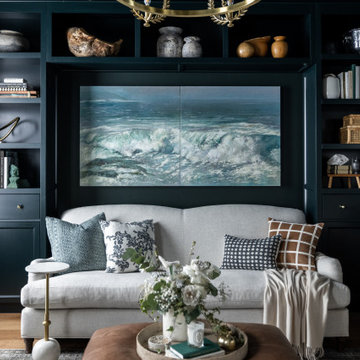
Medium sized traditional living room in Other with a music area, green walls, light hardwood flooring and no tv.
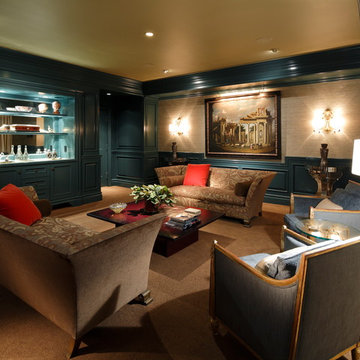
Design ideas for a large bohemian enclosed living room in Bridgeport with a home bar, green walls, carpet, no fireplace and no tv.
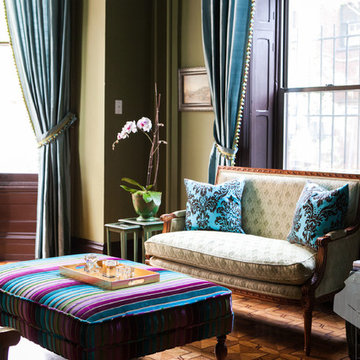
This room was inspired by a trip that our lead-designer took to France. The space was to exude a combination of warmth and luxury with satins, velvets and silks. A modern bright color palette was fused with the existing 18th century architectural elements. Favorite treasures from all over the world found special spaces, where they became permanent occupants and overlook many interactions in the great room.
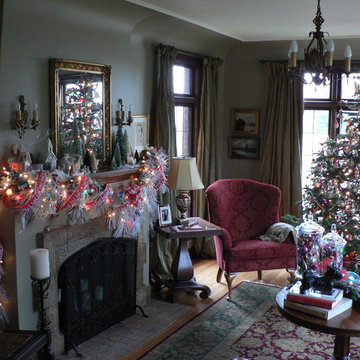
Design ideas for a large traditional formal open plan living room in Seattle with green walls, medium hardwood flooring, a standard fireplace, a stone fireplace surround and no tv.
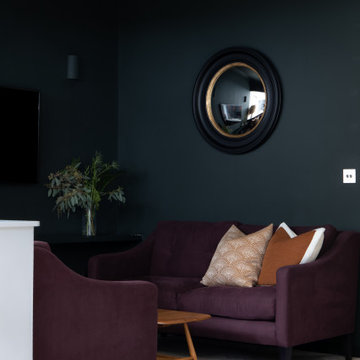
An open plan extension to a Victorian property that incorporates a large modern kitchen, built in dining area and living room.
The living area was zoned by using Studio Green by Farrow and Ball to help create a feeling of cosiness.
Vintage rugs and furniture help add texture and interest to the space
To see more visit: https://www.greta-mae.co.uk/interior-design-projects
Black Living Room with Green Walls Ideas and Designs
6
