Black Living Space with a Concrete Fireplace Surround Ideas and Designs
Refine by:
Budget
Sort by:Popular Today
41 - 60 of 388 photos
Item 1 of 3
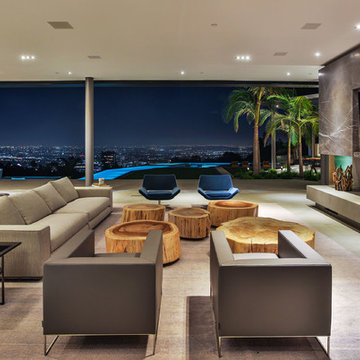
Photo of a large contemporary open plan living room in Los Angeles with concrete flooring, a ribbon fireplace, a concrete fireplace surround, a wall mounted tv and grey floors.

Foto Lucia Ludwig
Inspiration for a large modern open plan living room in Other with white walls, concrete flooring, a concrete fireplace surround, a corner fireplace and grey floors.
Inspiration for a large modern open plan living room in Other with white walls, concrete flooring, a concrete fireplace surround, a corner fireplace and grey floors.

Photo of a medium sized contemporary open plan games room in San Francisco with beige walls, medium hardwood flooring, a standard fireplace, a concrete fireplace surround, a built-in media unit and brown floors.
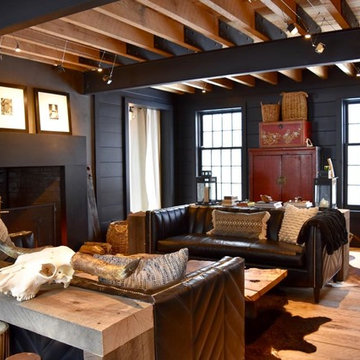
Inspiration for a large urban open plan living room in New York with black walls, medium hardwood flooring, a standard fireplace and a concrete fireplace surround.
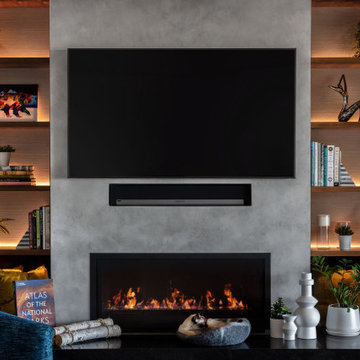
“We could never have envisioned what could be” – Steiner Ranch Homeowner and Client
It is an especially fulfilling Project for an Interior Designer when the outcome exceeds Client expectations, and imagination. This remodeling project required instilling modern sensibilities, openness, styles and textures into a dated house that was past its prime. Strategically, the goal was to tear down where it made sense without doing a complete teardown.
Starting with the soul of the home, the kitchen, we expanded out room by room to create a cohesiveness and flow that invites, supports and provides the warmth and relaxation that only a home can.
In the Kitchen, we started by removing the wooden beams and adding bright recessed lighting. We removed the old limestone accent wall and moved the sink and cooktop from the island on to the countertop – the key goal was to create room for the family to gather around the kitchen. We replaced all appliances with modern Energy Star ones, along with adding a wine rack.
The first order of business for the Living Room was to brighten it up by adding more lighting and replacing an unused section with a glass door to the backyard. Multi-section windows were replaced with large no-split glass overlooking the backyard. Once more, the limestone accent was removed to create a clean, modern look. Replacing the dated wooden staircase with the clean lines of a metal, wire and wooded staircase added interest and freshness. An odd bend in the staircase was removed to clean things up.
The Master Bedroom went from what looked like a motel room with green carpet and cheap blinds to an oasis of luxury and charm. A section of the wraparound doors were closed off to increase privacy, accentuate the best view from the bedroom and to add usable space. Artwork, rug, contemporary bed and other accent pieces brought together the seamless look across the home.
The Master Bathroom remodel started by replacing the standard windows with a single glass pane that enhanced the view of the outdoors. The dated shower was replaced by a walk-in shower and soaking tub to create the ultimate at-home spa experience. Lighted LED mirrors frame His & Hers sinks and bathe them in a soft light.
The flooring was upgraded throughout the house to reflect the contemporary color scheme.
Each of the smaller bedrooms were similarly upgraded to match the clean and modern décor of the rest of the house.
After such a transformation inside, it was only appropriate that the exterior needed an upgrade as well. All of the legacy limestone accents were replaced by stucco and the color scheme extended from the interior of the house to the gorgeous wrap around balconies, trim, garage doors etc. to complete the inside outside transformation.
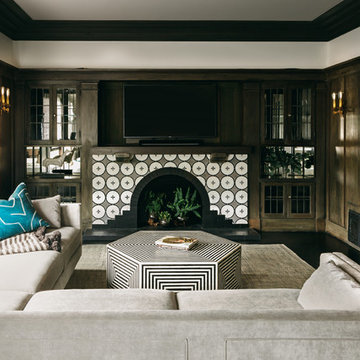
Conroy Tanzer
This is an example of a medium sized traditional open plan games room in San Francisco with brown walls, dark hardwood flooring, a standard fireplace, a concrete fireplace surround, a wall mounted tv and black floors.
This is an example of a medium sized traditional open plan games room in San Francisco with brown walls, dark hardwood flooring, a standard fireplace, a concrete fireplace surround, a wall mounted tv and black floors.

In the case of the Ivy Lane residence, the al fresco lifestyle defines the design, with a sun-drenched private courtyard and swimming pool demanding regular outdoor entertainment.
By turning its back to the street and welcoming northern views, this courtyard-centred home invites guests to experience an exciting new version of its physical location.
A social lifestyle is also reflected through the interior living spaces, led by the sunken lounge, complete with polished concrete finishes and custom-designed seating. The kitchen, additional living areas and bedroom wings then open onto the central courtyard space, completing a sanctuary of sheltered, social living.

Modern open plan games room with white walls, dark hardwood flooring, a standard fireplace, a concrete fireplace surround, brown floors and a coffered ceiling.
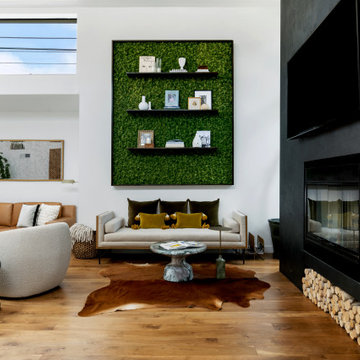
Design ideas for a medium sized eclectic formal open plan living room in Los Angeles with multi-coloured walls, medium hardwood flooring, a ribbon fireplace, a concrete fireplace surround, a wall mounted tv and brown floors.

Adrian Gregorutti
Inspiration for an expansive rural open plan games room in San Francisco with a game room, white walls, slate flooring, a standard fireplace, a concrete fireplace surround, a concealed tv and multi-coloured floors.
Inspiration for an expansive rural open plan games room in San Francisco with a game room, white walls, slate flooring, a standard fireplace, a concrete fireplace surround, a concealed tv and multi-coloured floors.
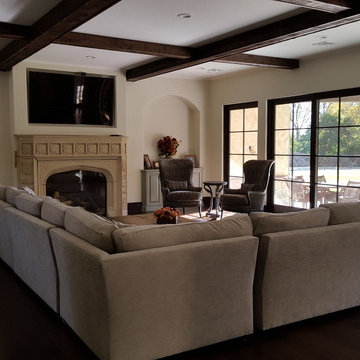
This is an example of a medium sized mediterranean open plan living room in New York with beige walls, dark hardwood flooring, a standard fireplace, a concrete fireplace surround, a wall mounted tv and brown floors.
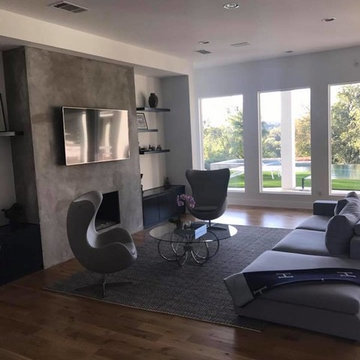
Photo of a medium sized modern formal open plan living room in Dallas with white walls, dark hardwood flooring, a standard fireplace, a concrete fireplace surround, a wall mounted tv and brown floors.
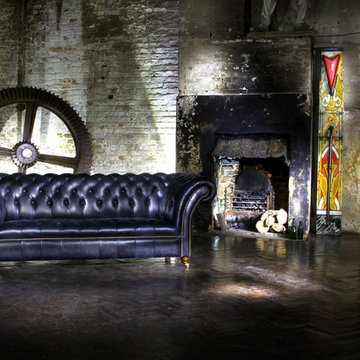
The Graduate Button Base in Vintage Black
Photo of a medium sized industrial enclosed living room in London with medium hardwood flooring, a standard fireplace and a concrete fireplace surround.
Photo of a medium sized industrial enclosed living room in London with medium hardwood flooring, a standard fireplace and a concrete fireplace surround.
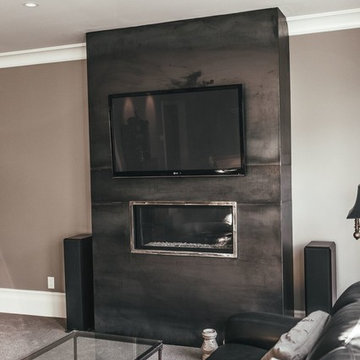
Inspiration for a medium sized traditional open plan living room in Vancouver with grey walls, dark hardwood flooring, a ribbon fireplace, a concrete fireplace surround and a wall mounted tv.
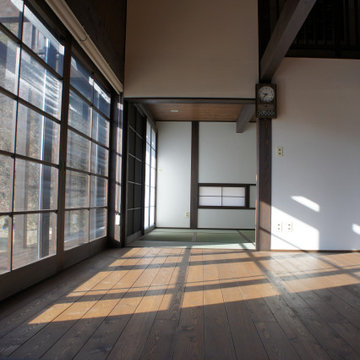
Photo of a medium sized farmhouse open plan living room in Other with white walls, a wall mounted tv, dark hardwood flooring, a wood burning stove, a concrete fireplace surround, brown floors and a wood ceiling.
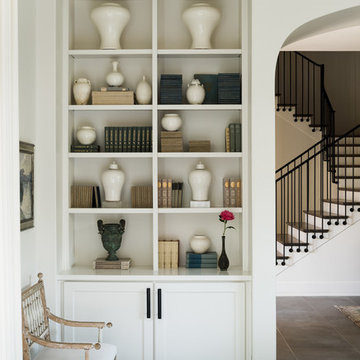
Design ideas for a medium sized traditional open plan living room in Dallas with white walls, concrete flooring, a standard fireplace, a concrete fireplace surround, no tv and grey floors.
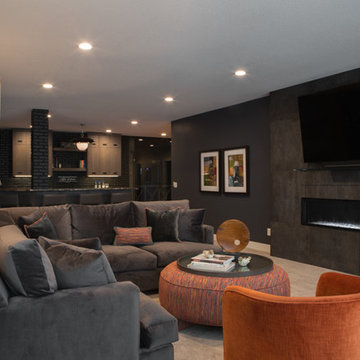
The lower level contains the couple's wine cellar, as well as a fully equipped bar where they can savor wine tastings, cocktail parties and delicious meals while enjoying quality time with family and friends. The existing concrete floors were sprayed a rust color adored by the Lady of the House, and served as the color inspiration for the rust/orange swivel chairs in the TV viewing area. Two dramatic floor lamps flank a console table and divide the TV viewing zone from the nearby pool table. I can't wait to see my client again soon, not only to put the finishing touches on their home's transformation, but to break bread and share a cocktail, as we have become close during the past 21 months with our many flights to and from Chicago to Minneapolis.
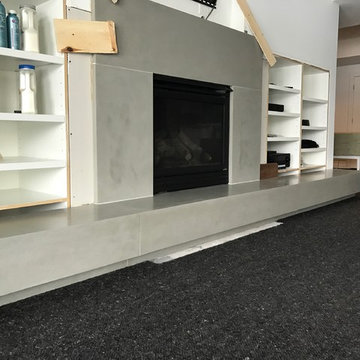
Natural grey concrete fireplace surround panels with natural grey concrete floating fireplace hearth.
Modern games room in Minneapolis with a concrete fireplace surround.
Modern games room in Minneapolis with a concrete fireplace surround.
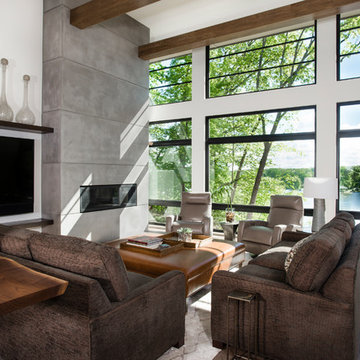
Floor to Ceiling Concrete Fireplace Surround by Hard Topix.
Made of thin lightweight concrete panels. www.hardtopix.com
Inspiration for a contemporary living room with medium hardwood flooring, a standard fireplace and a concrete fireplace surround.
Inspiration for a contemporary living room with medium hardwood flooring, a standard fireplace and a concrete fireplace surround.
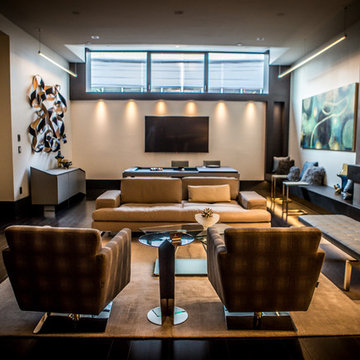
Featured here is a Gamma sofa paired perfectly with a duo of Dellrobbia chairs. This contemporary room emits a warm feel to bring everyone together. The stunning buffet by Antonella accompanies a unique dining table that becomes a pool table.
Black Living Space with a Concrete Fireplace Surround Ideas and Designs
3



