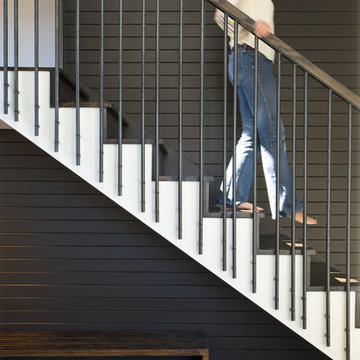Black Mixed Railing Staircase Ideas and Designs
Refine by:
Budget
Sort by:Popular Today
1 - 20 of 523 photos
Item 1 of 3

A staircase is so much more than circulation. It provides a space to create dramatic interior architecture, a place for design to carve into, where a staircase can either embrace or stand as its own design piece. In this custom stair and railing design, completed in January 2020, we wanted a grand statement for the two-story foyer. With walls wrapped in a modern wainscoting, the staircase is a sleek combination of black metal balusters and honey stained millwork. Open stair treads of white oak were custom stained to match the engineered wide plank floors. Each riser painted white, to offset and highlight the ascent to a U-shaped loft and hallway above. The black interior doors and white painted walls enhance the subtle color of the wood, and the oversized black metal chandelier lends a classic and modern feel.
The staircase is created with several “zones”: from the second story, a panoramic view is offered from the second story loft and surrounding hallway. The full height of the home is revealed and the detail of our black metal pendant can be admired in close view. At the main level, our staircase lands facing the dining room entrance, and is flanked by wall sconces set within the wainscoting. It is a formal landing spot with views to the front entrance as well as the backyard patio and pool. And in the lower level, the open stair system creates continuity and elegance as the staircase ends at the custom home bar and wine storage. The view back up from the bottom reveals a comprehensive open system to delight its family, both young and old!

Stairway. John Clemmer Photography
Design ideas for a medium sized retro concrete u-shaped mixed railing staircase in Atlanta with concrete risers.
Design ideas for a medium sized retro concrete u-shaped mixed railing staircase in Atlanta with concrete risers.
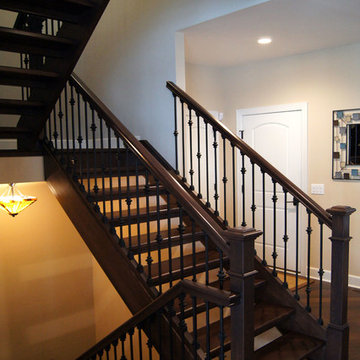
Dale Hall
Inspiration for a large classic wood u-shaped mixed railing staircase in Other with open risers.
Inspiration for a large classic wood u-shaped mixed railing staircase in Other with open risers.
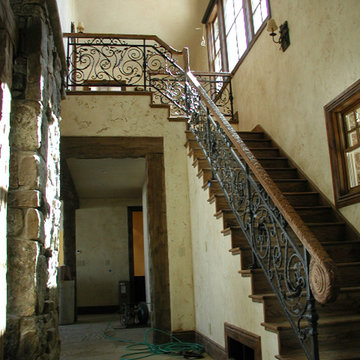
This wrought iron handrail is one of a kind. Our welding and fabrication team created the scroll work for this rail by hammering, twisting and bending the iron. The newel posts were imported from Canada, but the leaves were hand made in our shop. The newel posts and primary frame were installed prior to the scroll work; so the wood cap could be fit to our rail in preparation to be hand carved. Overall the remarkable craftsmanship that went into this handrail was one for the books.

This beautiful showcase home offers a blend of crisp, uncomplicated modern lines and a touch of farmhouse architectural details. The 5,100 square feet single level home with 5 bedrooms, 3 ½ baths with a large vaulted bonus room over the garage is delightfully welcoming.
For more photos of this project visit our website: https://wendyobrienid.com.
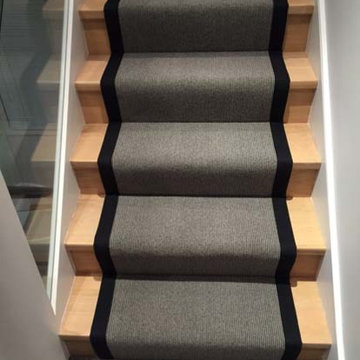
Client: Private Residence In North London
Brief: To supply & install grey stair carpet with black border to stairs
Medium sized contemporary carpeted u-shaped mixed railing staircase in London.
Medium sized contemporary carpeted u-shaped mixed railing staircase in London.
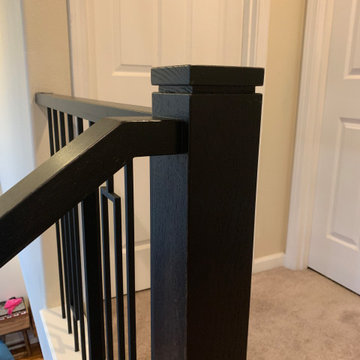
Modern newel cap
Photo of a medium sized contemporary carpeted u-shaped mixed railing staircase in Portland with carpeted risers.
Photo of a medium sized contemporary carpeted u-shaped mixed railing staircase in Portland with carpeted risers.
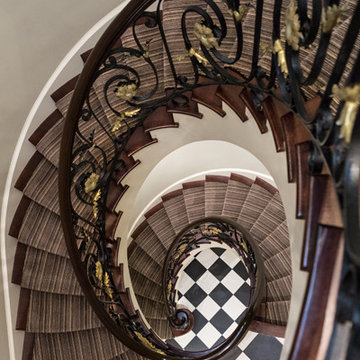
Inspiration for a large traditional carpeted spiral mixed railing staircase in DC Metro with carpeted risers.
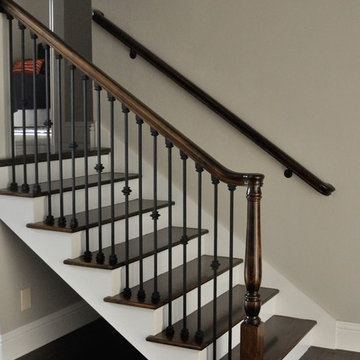
This is an example of a small classic wood straight mixed railing staircase in Miami with painted wood risers.

Photo of a small contemporary acrylic u-shaped mixed railing staircase in Other.
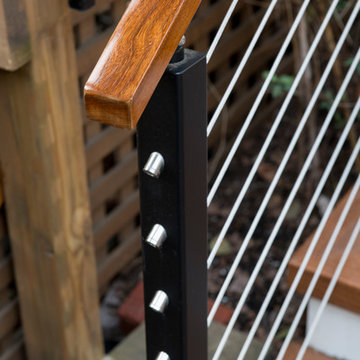
Unique staircase handrails featuring a stained wood railing, Atlantis cable rails, and black metal posts. Photo credit: Michael Ventura
Photo of a small modern straight mixed railing staircase in DC Metro.
Photo of a small modern straight mixed railing staircase in DC Metro.
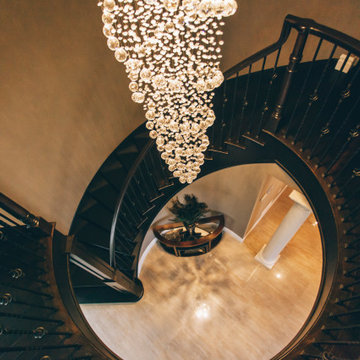
Large modern painted wood curved mixed railing staircase in Toronto with painted wood risers.
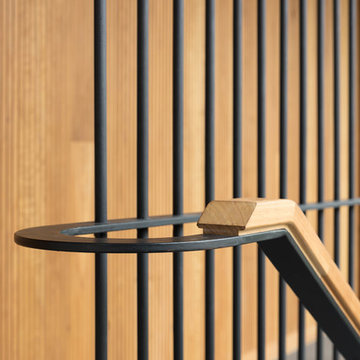
The Balmoral House is located within the lower north-shore suburb of Balmoral. The site presents many difficulties being wedged shaped, on the low side of the street, hemmed in by two substantial existing houses and with just half the land area of its neighbours. Where previously the site would have enjoyed the benefits of a sunny rear yard beyond the rear building alignment, this is no longer the case with the yard having been sold-off to the neighbours.
Our design process has been about finding amenity where on first appearance there appears to be little.
The design stems from the first key observation, that the view to Middle Harbour is better from the lower ground level due to the height of the canopy of a nearby angophora that impedes views from the first floor level. Placing the living areas on the lower ground level allowed us to exploit setback controls to build closer to the rear boundary where oblique views to the key local features of Balmoral Beach and Rocky Point Island are best.
This strategy also provided the opportunity to extend these spaces into gardens and terraces to the limits of the site, maximising the sense of space of the 'living domain'. Every part of the site is utilised to create an array of connected interior and exterior spaces
The planning then became about ordering these living volumes and garden spaces to maximise access to view and sunlight and to structure these to accommodate an array of social situations for our Client’s young family. At first floor level, the garage and bedrooms are composed in a linear block perpendicular to the street along the south-western to enable glimpses of district views from the street as a gesture to the public realm. Critical to the success of the house is the journey from the street down to the living areas and vice versa. A series of stairways break up the journey while the main glazed central stair is the centrepiece to the house as a light-filled piece of sculpture that hangs above a reflecting pond with pool beyond.
The architecture works as a series of stacked interconnected volumes that carefully manoeuvre down the site, wrapping around to establish a secluded light-filled courtyard and terrace area on the north-eastern side. The expression is 'minimalist modern' to avoid visually complicating an already dense set of circumstances. Warm natural materials including off-form concrete, neutral bricks and blackbutt timber imbue the house with a calm quality whilst floor to ceiling glazing and large pivot and stacking doors create light-filled interiors, bringing the garden inside.
In the end the design reverses the obvious strategy of an elevated living space with balcony facing the view. Rather, the outcome is a grounded compact family home sculpted around daylight, views to Balmoral and intertwined living and garden spaces that satisfy the social needs of a growing young family.
Photo Credit: Clinton Weaver
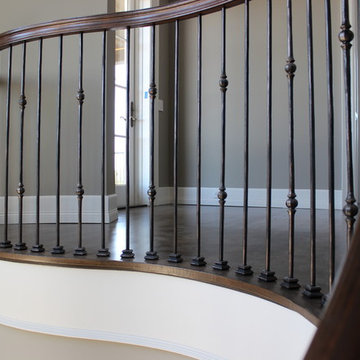
This stair is one of our favorites from 2018, it’s truly a masterpiece!
Custom walnut rails, risers & skirt with wrought iron balusters over a 3-story concrete circular stair carriage.
The magnitude of the stair combined with natural light, made it difficult to convey its pure beauty in photographs. Special thanks to Sawgrass Construction for sharing some of their photos with us to post along with ours.
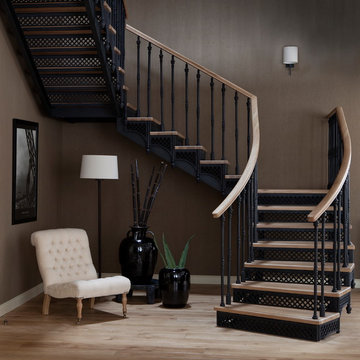
This is an example of a traditional wood u-shaped mixed railing staircase in Moscow with metal risers and feature lighting.
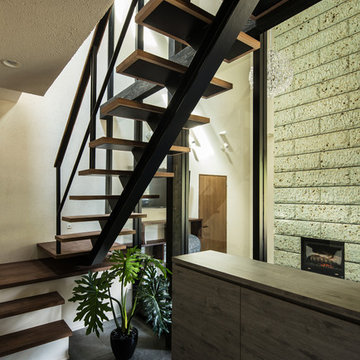
Photo:笹の倉舎/笹倉洋平
Large modern wood straight mixed railing staircase in Osaka with open risers.
Large modern wood straight mixed railing staircase in Osaka with open risers.
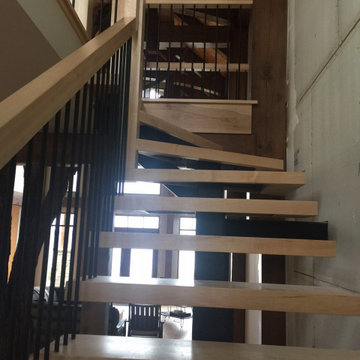
Monostringer staircase, natural finish treads, rail and newels. Plain black metal spindles used
This is an example of a wood curved mixed railing staircase in Toronto with open risers.
This is an example of a wood curved mixed railing staircase in Toronto with open risers.
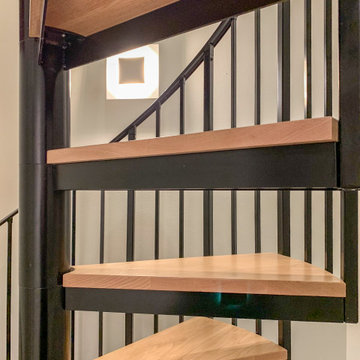
Natural wood handrails and steps (paired with black horizontal rails), invite owners and guess to explore upper and bottom levels of this recently built home; it also features a custom spiral staircase with jet-black metal triangular frames designed to support natural wood steps. CSC 1976-2020 © Century Stair Company. ® All rights reserved.
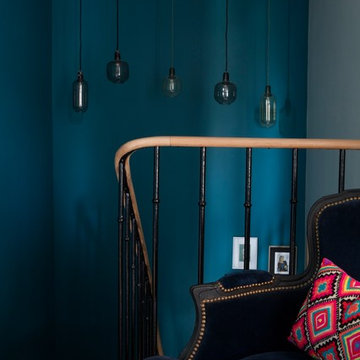
P.AMSELLEM/C. BAPT
Design ideas for a medium sized eclectic wood u-shaped mixed railing staircase in Paris with painted wood risers.
Design ideas for a medium sized eclectic wood u-shaped mixed railing staircase in Paris with painted wood risers.
Black Mixed Railing Staircase Ideas and Designs
1
