Black Multi-use Home Gym Ideas and Designs
Refine by:
Budget
Sort by:Popular Today
81 - 100 of 234 photos
Item 1 of 3

Stuart Wade, Envision Virtual Tours
The design goal was to produce a corporate or family retreat that could best utilize the uniqueness and seclusion as the only private residence, deep-water hammock directly assessable via concrete bridge in the Southeastern United States.
Little Hawkins Island was seven years in the making from design and permitting through construction and punch out.
The multiple award winning design was inspired by Spanish Colonial architecture with California Mission influences and developed for the corporation or family who entertains. With 5 custom fireplaces, 75+ palm trees, fountain, courtyards, and extensive use of covered outdoor spaces; Little Hawkins Island is truly a Resort Residence that will easily accommodate parties of 250 or more people.
The concept of a “village” was used to promote movement among 4 independent buildings for residents and guests alike to enjoy the year round natural beauty and climate of the Golden Isles.
The architectural scale and attention to detail throughout the campus is exemplary.
From the heavy mud set Spanish barrel tile roof to the monolithic solid concrete portico with its’ custom carved cartouche at the entrance, every opportunity was seized to match the style and grace of the best properties built in a bygone era.
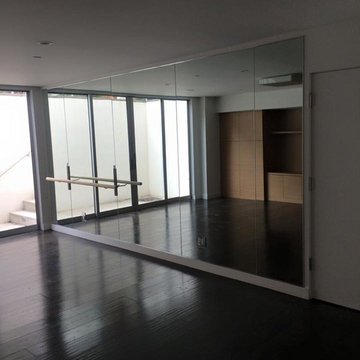
Design ideas for a large modern multi-use home gym in San Francisco with white walls, dark hardwood flooring and brown floors.
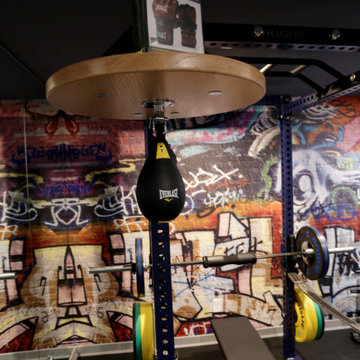
This lower level space was inspired by Film director, write producer, Quentin Tarantino. Starting with the acoustical panels disguised as posters, with films by Tarantino himself. We included a sepia color tone over the original poster art and used this as a color palate them for the entire common area of this lower level. New premium textured carpeting covers most of the floor, and on the ceiling, we added LED lighting, Madagascar ebony beams, and a two-tone ceiling paint by Sherwin Williams. The media stand houses most of the AV equipment and the remaining is integrated into the walls using architectural speakers to comprise this 7.1.4 Dolby Atmos Setup. We included this custom sectional with performance velvet fabric, as well as a new table and leather chairs for family game night. The XL metal prints near the new regulation pool table creates an irresistible ambiance, also to the neighboring reclaimed wood dart board area. The bathroom design include new marble tile flooring and a premium frameless shower glass. The luxury chevron wallpaper gives this space a kiss of sophistication. Finalizing this lounge we included a gym with rubber flooring, fitness rack, row machine as well as custom mural which infuses visual fuel to the owner’s workout. The Everlast speedbag is positioned in the perfect place for those late night or early morning cardio workouts. Lastly, we included Polk Audio architectural ceiling speakers meshed with an SVS micros 3000, 800-Watt subwoofer.
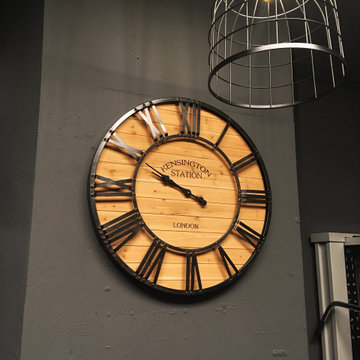
Conversión de un sótano dedicado a almacén a gimnasio professional de estilo industrial, mucho más agradable y chic. Trabajamos con un presupuesto reducido para intentar con lo mínimo hacer el máximo impacto y para eso optamos trabajar mucho el ambiente con la pintura, el espacio se transformó al completo al pintarlo de gris antracita, y el decorarlo con artículos hogareños y cálidos, le acabó de dar el toque para crear un espacio totalmente acogedor. Tuvimos la ventaja que el espacio, aún estando en un sótano contaba con una altura medianamente alta, lo que nos permitió colocar lámparas colgantes y poder colocar grandes decoraciones murales como este reloj que le añade muchísima personalidad y además añade calidez al espacio al ser de madera.
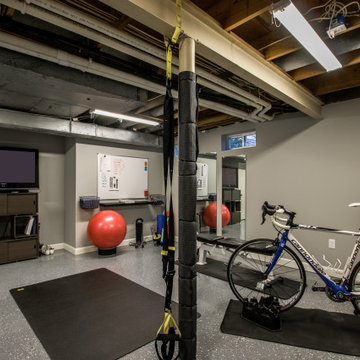
Design ideas for a medium sized classic multi-use home gym in St Louis with grey walls, concrete flooring and grey floors.
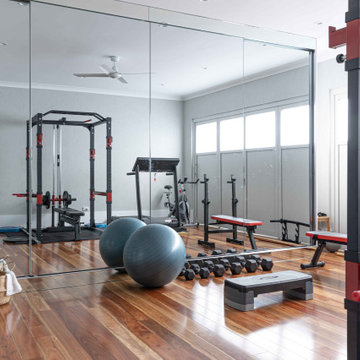
Design ideas for a large contemporary multi-use home gym in Sydney with white walls, medium hardwood flooring, brown floors and a feature wall.
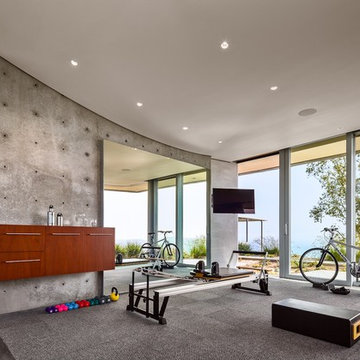
Ciro Coelho Photography
Photo of a modern multi-use home gym in Santa Barbara with carpet and a feature wall.
Photo of a modern multi-use home gym in Santa Barbara with carpet and a feature wall.
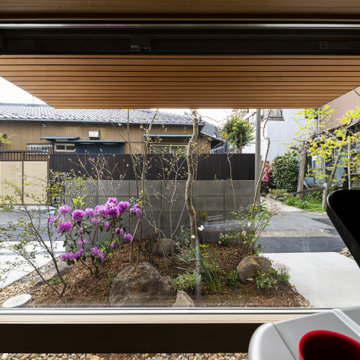
土間を掘り込んだトレーニングと音楽用のスペースからは庭が楽しめる
Small scandi multi-use home gym in Tokyo with grey walls, concrete flooring and grey floors.
Small scandi multi-use home gym in Tokyo with grey walls, concrete flooring and grey floors.
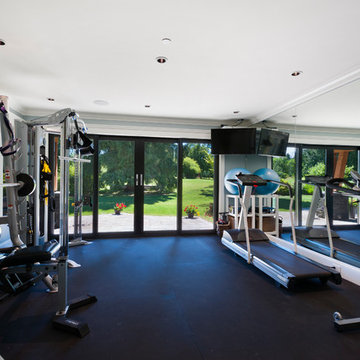
This whole home renovation in Maple Ridge, BC turned this already large rancher into a sprawling new home for this family of 5. Additions to this home totalled over 1,500 square feet on all sides of the home. One wing of the rancher houses rooms for the home-owners 3 sons and the other side is the parents retreat. A gourmet kitchen with and island 15 1/2 feet in length are the centre of this home. A beautiful family room and dining room are just off the kitchen, all featuring circular coffered ceilings. The home also has a gym, massive laundry/mud room, home theatre, custom wine room, and kids playroom. A large covered patio was added outside the large sliding doors which opens to have a 10' opening perfect for entertaining family and friends.
Paul Grdina Photography
Video of this project:
https://www.youtube.com/watch?v=MZnYVMkXsoo&feature=youtu.be
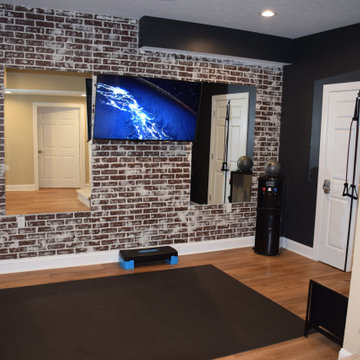
Medium sized urban multi-use home gym in Other with red walls, light hardwood flooring and brown floors.
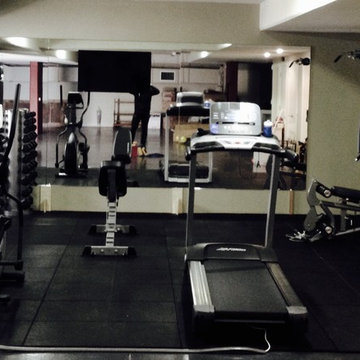
Luxury Home Gym Design: WaterRower, Multi Gym Station, Treadmill, Elliptical, Free Weights, Bench,Boxing Bag set up, Mirrors and Flooring, TV w Sonos
This is an example of a medium sized modern multi-use home gym in Melbourne with beige walls and concrete flooring.
This is an example of a medium sized modern multi-use home gym in Melbourne with beige walls and concrete flooring.
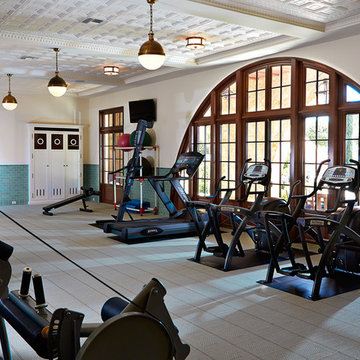
Photography by Jorge Alvarez.
Design ideas for an expansive classic multi-use home gym in Tampa with white walls, carpet, grey floors and feature lighting.
Design ideas for an expansive classic multi-use home gym in Tampa with white walls, carpet, grey floors and feature lighting.
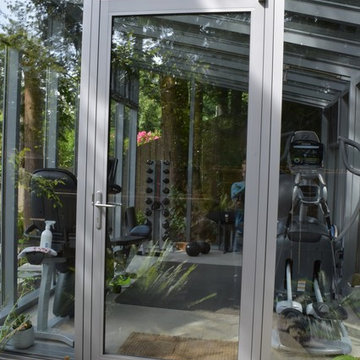
Our modern storefront door with phantom screens provides more ventilation and style.
Inspiration for a medium sized modern multi-use home gym in Vancouver.
Inspiration for a medium sized modern multi-use home gym in Vancouver.
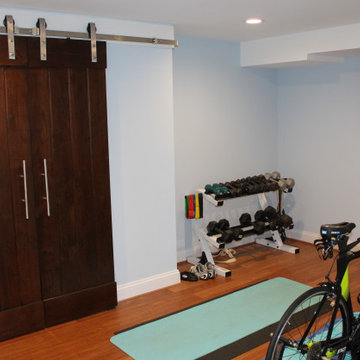
Home gym in basement using rolling barn doors
Inspiration for a small multi-use home gym in DC Metro with light hardwood flooring.
Inspiration for a small multi-use home gym in DC Metro with light hardwood flooring.
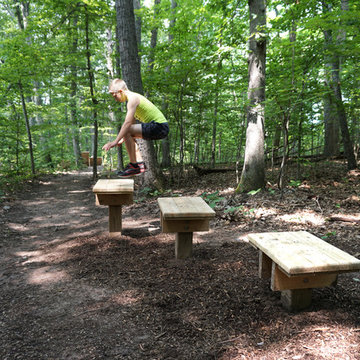
For a family who believes fitness is not only an essential part of life but also a fun opportunity for the whole family to connect, build and achieve greatness together there is nothing better than a custom designed obstacle course right in your back yard.
THEME
The theme of this half mile trail through the woods is evident in the fun, creative and all-inclusive obstacles hidden in the natural flow of the land around this amazing family home. The course was created with adults and children, advanced and beginner athletes, competitive and entertaining events all accounted for. Each of the 13 obstacles was designed to be challenging no matter the size, skill or ability of the athlete lucky enough to run the course.
FOCUS
The focus for this family was to create an outdoor adventure that could be an athletic, social and personal outlet for their entire family while maintaining the natural beauty of the landscape and without altering the sweeping views from the home. The large scale of the challenging obstacles is camouflaged within the landscape using the rolling hills and mature trees as a natural curtain in every season. The beauty of the course does not diminish the functional and demanding nature of the obstacles which are designed to focus on multiple strength, agility, and cardio fitness abilities and intensities.
STORAGE
The start of the trail includes a raised training area offering a dedicated space clear from the ground to place bags, mats and other equipment used during the run. A small all-terrain storage cart was provided for use with 6 yoga mats, 3 medicine balls of various weights, rings, sprinting cones, and a large digital timer to record laps.
GROWTH
The course was designed to provide an athletic and fun challenge for children, teens and adults no matter their experience or athletic prowess. This course offers competitive athletes a challenge and budding athletes an opportunity to experience and ignite their passion for physical activity. Initially the concept for the course was focused on the youngest of the family however as the design grew so did the obstacles and now it is a true family experience that will meet their adapting needs for years. Each obstacle is paired with an instructional sign directing the runners in proper use of the obstacle, adaptations for skill levels and tips on form. These signs are all customized for this course and are printed on metal to ensure they last for many years.
SAFETY
Safety is crucial for all physical activity and an obstacle course of this scale presents unique safety concerns. Children should always be supervised when participating in an adventure on the course however additional care was paid to details on the course to ensure everyone has a great time. All of the course obstacles have been created with pressure treated lumber that will withstand the seasonal poundings. All footer pilings that support obstacles have been placed into the ground between 3 to 4 feet (.9 to 1.2 meters) and each piling has 2 to 3 bags of concrete (totaling over 90 bags used throughout the course) ensuring stability of the structure and safety of the participants. Additionally, all obstacle lumber has been given rounded corners and sanded down offering less splintering and more time for everyone to enjoy the course.
This athletic and charismatic family strives to incorporate a healthy active lifestyle into their daily life and this obstacle course offers their family an opportunity to strengthen themselves and host some memorable and active events at their amazing home.
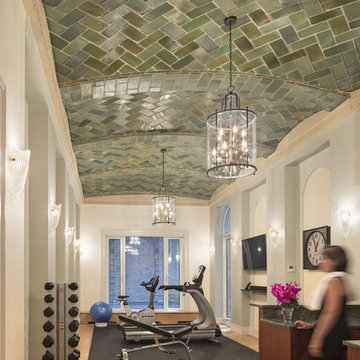
The building's original carriage entrance provides the perfect space for the family's gym.
Robert Benson Photography
Large classic multi-use home gym in New York with multi-coloured walls, light hardwood flooring and feature lighting.
Large classic multi-use home gym in New York with multi-coloured walls, light hardwood flooring and feature lighting.
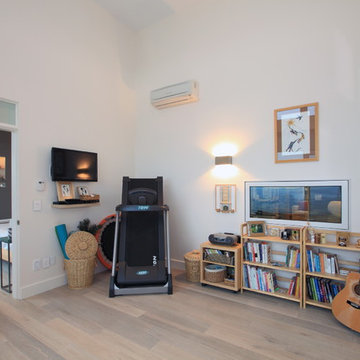
Don Weixl Photography
Design ideas for a medium sized modern multi-use home gym in Vancouver with white walls, light hardwood flooring and feature lighting.
Design ideas for a medium sized modern multi-use home gym in Vancouver with white walls, light hardwood flooring and feature lighting.
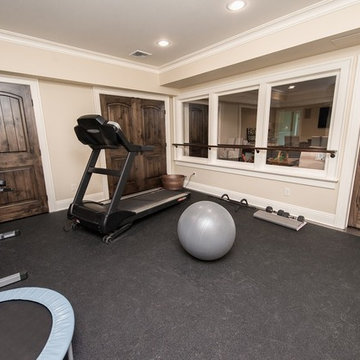
Construction: John Muolo
Photographer: Kevin Colquhoun
This is an example of a large coastal multi-use home gym in New York with beige walls and dark hardwood flooring.
This is an example of a large coastal multi-use home gym in New York with beige walls and dark hardwood flooring.
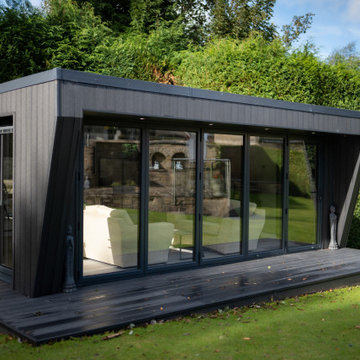
This is an example of a medium sized contemporary multi-use home gym in Other.
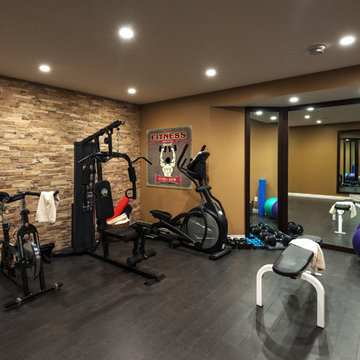
We wanted the gym in this home to flow seamlessly from the other areas in the basement, so continued the stone wall from the bar area as well as the paint themes. The cork flooring is resilient for work outs, as well as adding to the warm feel.
Black Multi-use Home Gym Ideas and Designs
5