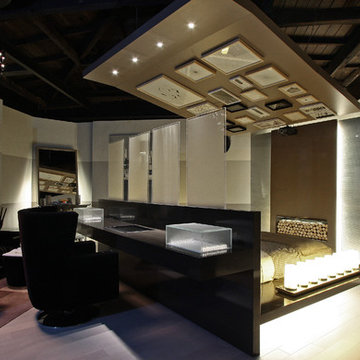Black Open Plan Games Room Ideas and Designs
Refine by:
Budget
Sort by:Popular Today
21 - 40 of 3,486 photos
Item 1 of 3
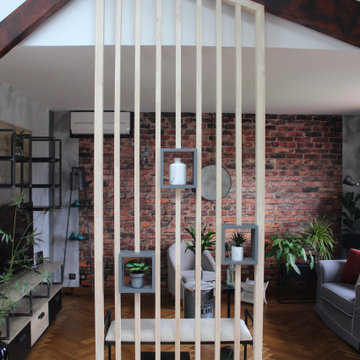
vue de la réalisation finie du salon décoré dans esprit industrielle
Design ideas for a small industrial open plan games room in Other with grey walls, medium hardwood flooring and brown floors.
Design ideas for a small industrial open plan games room in Other with grey walls, medium hardwood flooring and brown floors.

Photo of a large traditional open plan games room in Omaha with brown walls, a standard fireplace, a stone fireplace surround, a wall mounted tv, porcelain flooring and beige floors.

Photo of a large urban open plan games room in Houston with green walls, medium hardwood flooring, a standard fireplace, a brick fireplace surround and a wall mounted tv.
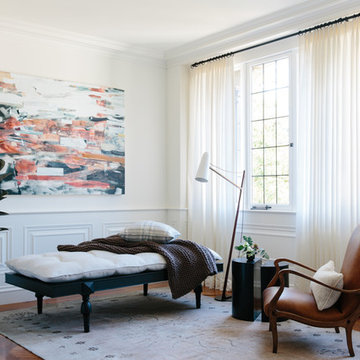
Bess Friday
This is an example of a traditional open plan games room in San Francisco with white walls, medium hardwood flooring and a dado rail.
This is an example of a traditional open plan games room in San Francisco with white walls, medium hardwood flooring and a dado rail.

This cozy Family Room is brought to life by the custom sectional and soft throw pillows. This inviting sofa with chaise allows for plenty of seating around the built in flat screen TV. The floor to ceiling windows offer lots of light and views to a beautiful setting.

Flat Panel TV was recessed into opening to appear as a picture frame hung above the fireplace. painted cabinets left and right w/ diagonal mesh to display art. Mantle was also Faux painted.
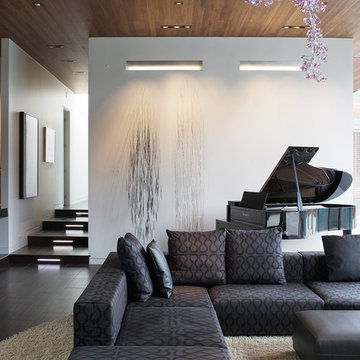
The Curved House is a modern residence with distinctive lines. Conceived in plan as a U-shaped form, this residence features a courtyard that allows for a private retreat to an outdoor pool and a custom fire pit. The master wing flanks one side of this central space while the living spaces, a pool cabana, and a view to an adjacent creek form the remainder of the perimeter.
A signature masonry wall gently curves in two places signifying both the primary entrance and the western wall of the pool cabana. An eclectic and vibrant material palette of brick, Spanish roof tile, Ipe, Western Red Cedar, and various interior finish tiles add to the dramatic expanse of the residence. The client’s interest in suitability is manifested in numerous locations, which include a photovoltaic array on the cabana roof, a geothermal system, radiant floor heating, and a design which provides natural daylighting and views in every room. Photo Credit: Mike Sinclair

Anna Zagorodna
Design ideas for a medium sized retro open plan games room in Richmond with grey walls, medium hardwood flooring, a standard fireplace, a tiled fireplace surround and brown floors.
Design ideas for a medium sized retro open plan games room in Richmond with grey walls, medium hardwood flooring, a standard fireplace, a tiled fireplace surround and brown floors.

Design ideas for a medium sized classic open plan games room in Chicago with grey walls, light hardwood flooring, a standard fireplace, a timber clad chimney breast and a wall mounted tv.

Light and Airy! Fresh and Modern Architecture by Arch Studio, Inc. 2021
Design ideas for a large traditional open plan games room in San Francisco with a home bar, white walls, medium hardwood flooring, a standard fireplace, a stone fireplace surround, a wall mounted tv, grey floors and a chimney breast.
Design ideas for a large traditional open plan games room in San Francisco with a home bar, white walls, medium hardwood flooring, a standard fireplace, a stone fireplace surround, a wall mounted tv, grey floors and a chimney breast.

Medium sized beach style open plan games room in Dorset with white walls, light hardwood flooring, a ribbon fireplace, a freestanding tv, grey floors and a chimney breast.

This is an example of a farmhouse open plan games room in Nashville with white walls, dark hardwood flooring, a standard fireplace, a wall mounted tv, brown floors and a chimney breast.

Simon Devitt
Contemporary open plan games room in Christchurch with black walls, a ribbon fireplace, a built-in media unit, grey floors and a feature wall.
Contemporary open plan games room in Christchurch with black walls, a ribbon fireplace, a built-in media unit, grey floors and a feature wall.
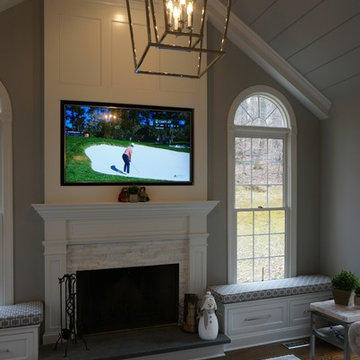
The room began with builder grade wall-to-wall carpeting, beamless sheetrocked ceilings and a lifeless, unimaginative golden oak fireplace surround. The room was tranformed into this inviting friend and family space, featuring a large flatscreen TV, recessed into (and flush with) custom wainscot fireplace surround. Custom 12-in wide beaded board, together with custom beams were milled to create this beautiful ceiling detail. The original hanging ceiling fan was removed to make way for this wonderfully scaled chrome hanging fixture.
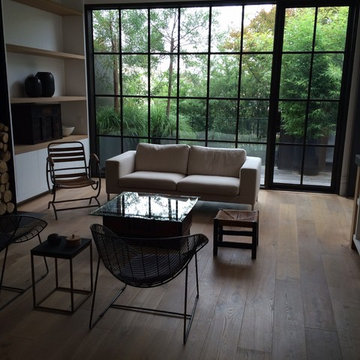
Inspiration for a medium sized industrial open plan games room in San Francisco with white walls, light hardwood flooring, a standard fireplace and a plastered fireplace surround.

In Recital Room designed by Martin Kobus in the Decorator's Showcase 2019, we used Herringbone Oak Flooring installed with nail and glue installation.

Custom Modern Black Barn doors with industrial Hardware. It's creative and functional.
Please check out more of Award Winning Interior Designs by Runa Novak on her website for amazing BEFORE & AFTER photos to see what if possible for your space!
Design by Runa Novak of In Your Space Interior Design: Chicago, Aspen, and Denver
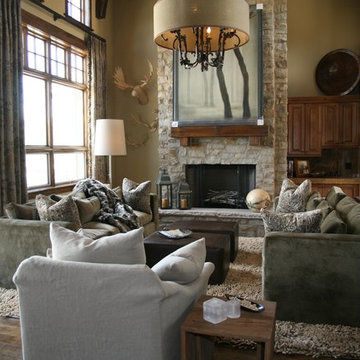
Two contemporary styled sofas flank each other for easy conversation. Add two contemporary leather ottomans and create a place to set a drink or relax your feet. A linen slip covered chair makes a great place to enjoy a good book and enjoy the crackling fire. Add tassel trims to the leading edge of the drapery for a great detail and relaxing piece of art to your mantel. Hardwood floors surround the room and a wonderful wool shag rug creates coziness in the sitting area. The large chandeliers above are made of wrought iron with burlap shades. This makes a wonderful gathering place to enjoy a warm drink after a day of skiing.
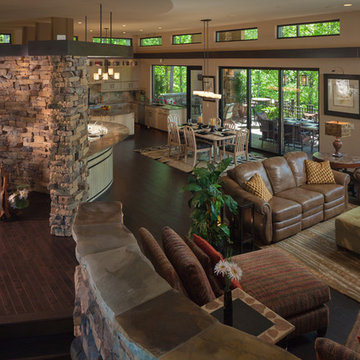
Open floor plan from entry to back deck. Great for universal design/zero threshold.
Large contemporary open plan games room in Charlotte with beige walls, dark hardwood flooring and no fireplace.
Large contemporary open plan games room in Charlotte with beige walls, dark hardwood flooring and no fireplace.
Black Open Plan Games Room Ideas and Designs
2
