Black Terrace with an Outdoor Kitchen Ideas and Designs
Refine by:
Budget
Sort by:Popular Today
121 - 140 of 695 photos
Item 1 of 3
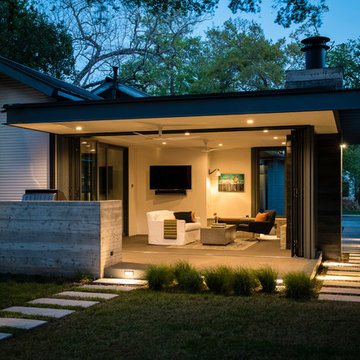
Photo by Casey Woods
Small back terrace in Austin with an outdoor kitchen and a roof extension.
Small back terrace in Austin with an outdoor kitchen and a roof extension.
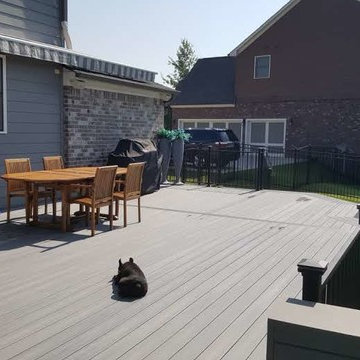
Inspiration for a medium sized traditional back terrace in Atlanta with an outdoor kitchen and an awning.
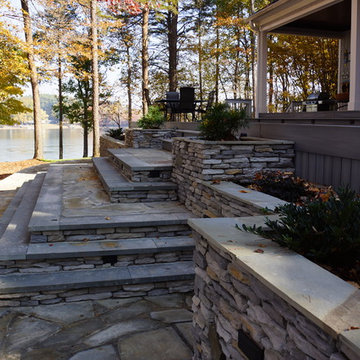
An expansive deck with built-in hot tub overlooks Lake Norman. Fiberon deck boards are a low-maintenance answer for people who want to spend more time relaxing on their deck than scraping and painting or staining it.
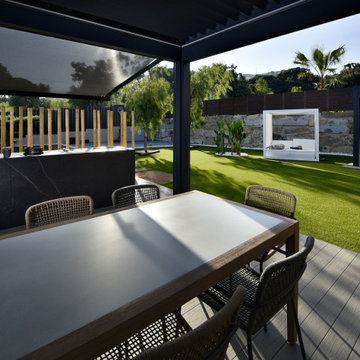
Espectacular espacio exterior donde el cliente queria una cocina, con barbacoa, fogón para paellas y fregadero. Nuestra cocina de exterior Novara Outdoor Kitchens es perfecta para ello. Totalmente resistente a la intemperie y a todas las adversidades, Novara es la marca de cocinas de exterior de diseño para las terrazas más lujosas. www.novara.es
El espacio fue diseñado por Xavier Boronat, paisajista, en colaboración con Pelusa Ruiz de Pelusa Estudio. Fotografía de nuestro querido Javier Sardá.
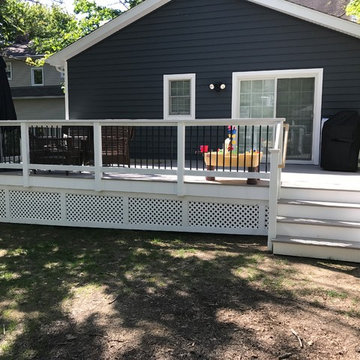
Brandon Kelly
Medium sized traditional back terrace in Detroit with an outdoor kitchen and no cover.
Medium sized traditional back terrace in Detroit with an outdoor kitchen and no cover.
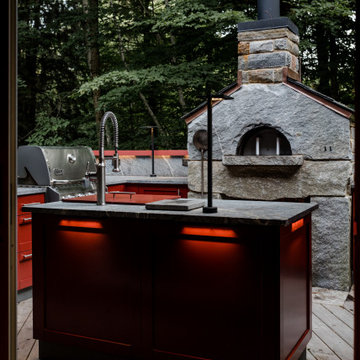
Complete outdoor kitchen on a raised deck including a new wood burning stone pizza oven.
This is an example of a large contemporary back terrace in Boston with an outdoor kitchen and an awning.
This is an example of a large contemporary back terrace in Boston with an outdoor kitchen and an awning.
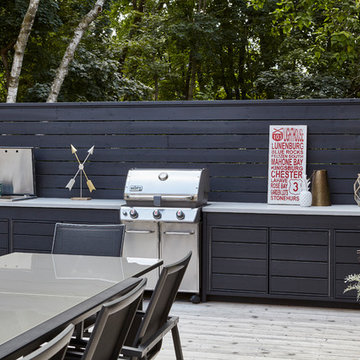
New privacy screen and built in bbq and beverage centre, located on a large deck with pergola and privacy screen, perfect for entertaining in class and comfort. Mix of painted and natural woods and concrete counter with metal and glass bbq and dining furniture creates a durable and upscale aesthtic
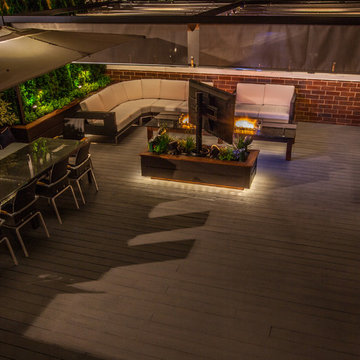
This garage rooftop project is located in Red Hot Chicago's Lincoln Square area. This overall view of the space shows a lounge area, a nice dining space, grass area with elaborate veggie/herb garden attached.Other mentionables are 10' fire-tables with offset 6' linear burner. A 55" 4K outdoor tv & 20 outdoor speakers with separate amp driven subwoofer. These fireproof retractable Deep Gray shades pillow from the pergolas roof. Night shots brings on a different vibe.
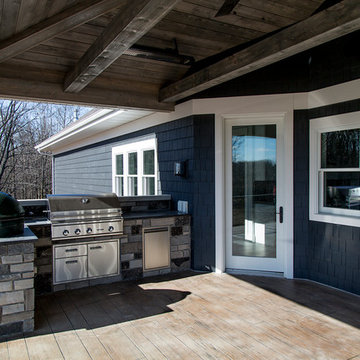
Photo of a medium sized classic back terrace in Other with an outdoor kitchen and a roof extension.
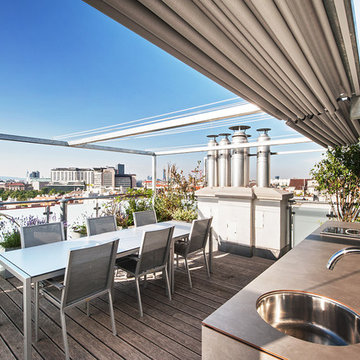
foto: buchberger andreas
This is an example of a contemporary roof rooftop terrace in Other with an outdoor kitchen and an awning.
This is an example of a contemporary roof rooftop terrace in Other with an outdoor kitchen and an awning.
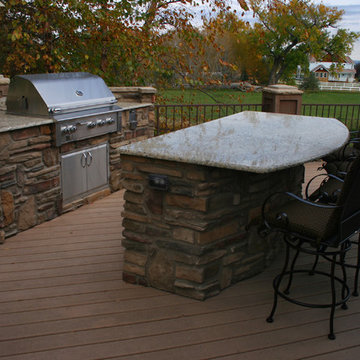
Medium sized classic back terrace in Denver with an outdoor kitchen and an awning.
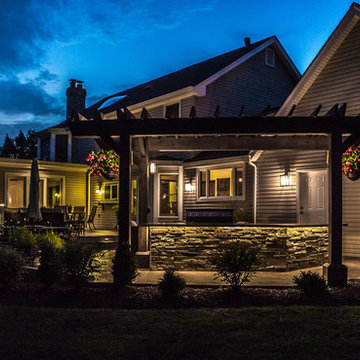
NEXT Project Studio
Large contemporary back terrace in St Louis with an outdoor kitchen and a pergola.
Large contemporary back terrace in St Louis with an outdoor kitchen and a pergola.
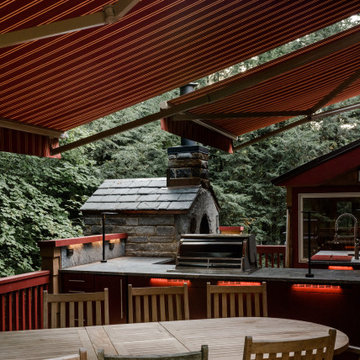
Complete outdoor kitchen on a raised deck including a new wood burning stone pizza oven.
Photo of a large contemporary back terrace in Boston with an outdoor kitchen and an awning.
Photo of a large contemporary back terrace in Boston with an outdoor kitchen and an awning.
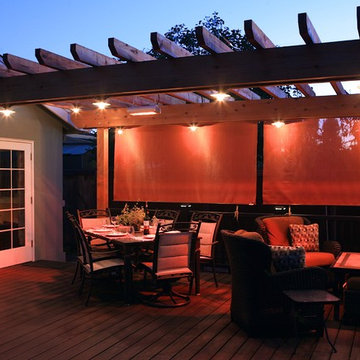
Outdoor dining and lounging area - redwood trellis and trex deck.
Photo of a medium sized contemporary back terrace in Other with an outdoor kitchen.
Photo of a medium sized contemporary back terrace in Other with an outdoor kitchen.
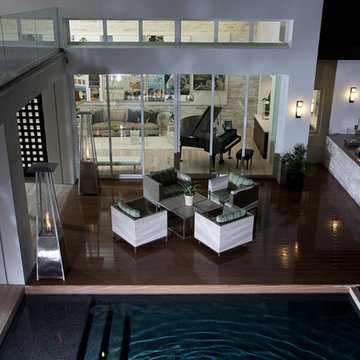
Azalea is The 2012 New American Home as commissioned by the National Association of Home Builders and was featured and shown at the International Builders Show and in Florida Design Magazine, Volume 22; No. 4; Issue 24-12. With 4,335 square foot of air conditioned space and a total under roof square footage of 5,643 this home has four bedrooms, four full bathrooms, and two half bathrooms. It was designed and constructed to achieve the highest level of “green” certification while still including sophisticated technology such as retractable window shades, motorized glass doors and a high-tech surveillance system operable just by the touch of an iPad or iPhone. This showcase residence has been deemed an “urban-suburban” home and happily dwells among single family homes and condominiums. The two story home brings together the indoors and outdoors in a seamless blend with motorized doors opening from interior space to the outdoor space. Two separate second floor lounge terraces also flow seamlessly from the inside. The front door opens to an interior lanai, pool, and deck while floor-to-ceiling glass walls reveal the indoor living space. An interior art gallery wall is an entertaining masterpiece and is completed by a wet bar at one end with a separate powder room. The open kitchen welcomes guests to gather and when the floor to ceiling retractable glass doors are open the great room and lanai flow together as one cohesive space. A summer kitchen takes the hospitality poolside.
Awards:
2012 Golden Aurora Award – “Best of Show”, Southeast Building Conference
– Grand Aurora Award – “Best of State” – Florida
– Grand Aurora Award – Custom Home, One-of-a-Kind $2,000,001 – $3,000,000
– Grand Aurora Award – Green Construction Demonstration Model
– Grand Aurora Award – Best Energy Efficient Home
– Grand Aurora Award – Best Solar Energy Efficient House
– Grand Aurora Award – Best Natural Gas Single Family Home
– Aurora Award, Green Construction – New Construction over $2,000,001
– Aurora Award – Best Water-Wise Home
– Aurora Award – Interior Detailing over $2,000,001
2012 Parade of Homes – “Grand Award Winner”, HBA of Metro Orlando
– First Place – Custom Home
2012 Major Achievement Award, HBA of Metro Orlando
– Best Interior Design
2012 Orlando Home & Leisure’s:
– Outdoor Living Space of the Year
– Specialty Room of the Year
2012 Gold Nugget Awards, Pacific Coast Builders Conference
– Grand Award, Indoor/Outdoor Space
– Merit Award, Best Custom Home 3,000 – 5,000 sq. ft.
2012 Design Excellence Awards, Residential Design & Build magazine
– Best Custom Home 4,000 – 4,999 sq ft
– Best Green Home
– Best Outdoor Living
– Best Specialty Room
– Best Use of Technology
2012 Residential Coverings Award, Coverings Show
2012 AIA Orlando Design Awards
– Residential Design, Award of Merit
– Sustainable Design, Award of Merit
2012 American Residential Design Awards, AIBD
– First Place – Custom Luxury Homes, 4,001 – 5,000 sq ft
– Second Place – Green Design
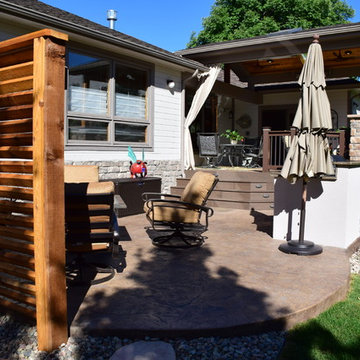
Timbertech Deck with steps down to lower stamped concrete patio. The built in grill and smoker are done using stucco facade, added low voltage accent lighting as well. Faux stone columns to cedar posts for patio cover using an open faced gable construction. Cedar ceiling is oiled for protection as well as aesthetics. Comfort features include infrared heaters built in for year round use, as well as ceiling fans for air circulation. Louvered cedar privacy walls blocks wind as well as view of neighbors.
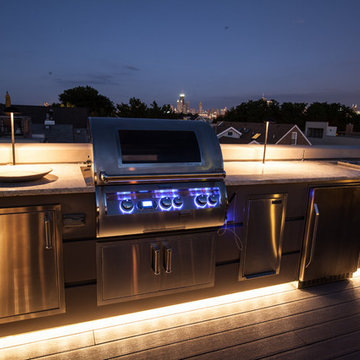
Outdoor kitchen with firemagice grill. outdoor fridge and beautiful city skyline as its backdrop. Tyrone Mitchell Photography
Design ideas for a medium sized contemporary roof terrace in Chicago with an outdoor kitchen and no cover.
Design ideas for a medium sized contemporary roof terrace in Chicago with an outdoor kitchen and no cover.
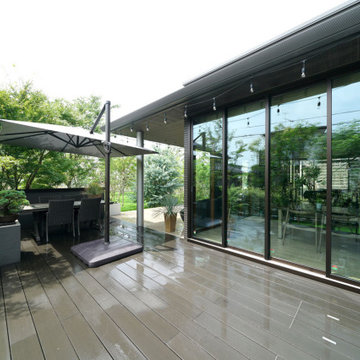
オリジナルのベンチと広い人工木ウッドデッキです。人工木ウッドデッキはリクシルの樹ら楽を使用しています。
Photo of an expansive modern side ground level terrace in Other with an outdoor kitchen and an awning.
Photo of an expansive modern side ground level terrace in Other with an outdoor kitchen and an awning.
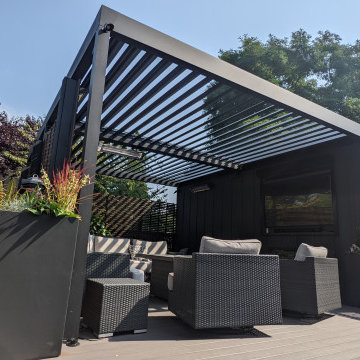
Inspiration for a small contemporary back ground level wire cable railing terrace in Seattle with an outdoor kitchen and a pergola.
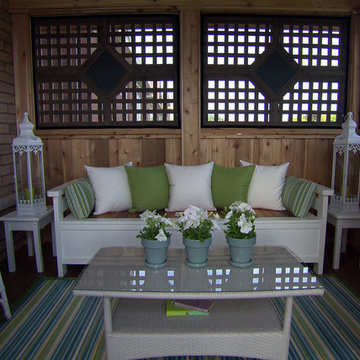
Designed by Paul Lafrance and built on HGTV's "Decked Out" episode, "The Deck That's High".
Design ideas for a small classic back terrace in Toronto with an outdoor kitchen.
Design ideas for a small classic back terrace in Toronto with an outdoor kitchen.
Black Terrace with an Outdoor Kitchen Ideas and Designs
7