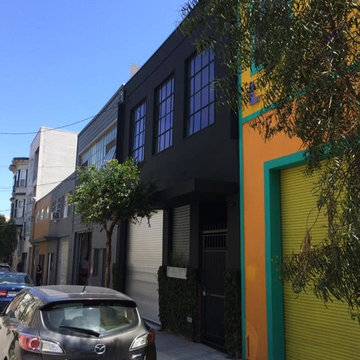Black Terraced House Ideas and Designs
Refine by:
Budget
Sort by:Popular Today
61 - 80 of 224 photos
Item 1 of 3
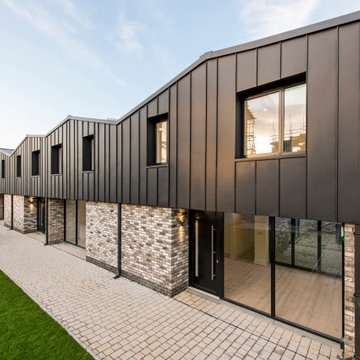
This backland development is currently under
construction and comprises five 3 bedroom courtyard
houses, four two bedroom flats and a commercial unit
fronting Heath Road.
Previously a garage site, the project had an
unsuccessful planning history before Thomas
Alexander crafted the approved scheme and was
considered an un-developable site by the vendor.
The proposal of courtyard houses with adaptive roof
forms minimised the massing at sensitive areas of the
backland site and created a predominantly inward
facing housetype to minimise overlooking and create
light, bright and tranquil living spaces.
The concept seeks to celebrate the prior industrial
use of the site. Formal brickwork creates a strong
relationship with the streetscape and a standing seam
cladding suggests a more industrial finish to pay
homage to the prior raw materiality of the backland
site.
The relationship between these two materials is ever
changing throughout the scheme. At the streetscape,
tall and slender brick piers ofer a strong stance and
appear to be controlling and holding back a metal
clad form which peers between the brickwork. They
are graceful in nature and appear to effortlessly
restrain the metal form.
Phase two of the project is due to be completed in
the first quarter of 2020 and will deliver 4 flats and a
commercial unit to the frontage at Heath Road.
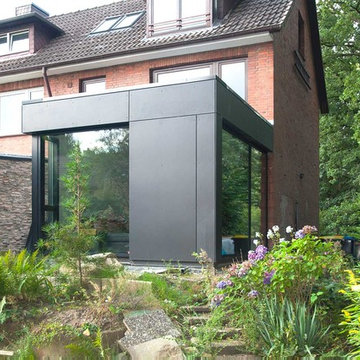
Sieckmann Walther Architekten
Design ideas for a small and black farmhouse bungalow concrete terraced house in Hamburg with a flat roof.
Design ideas for a small and black farmhouse bungalow concrete terraced house in Hamburg with a flat roof.
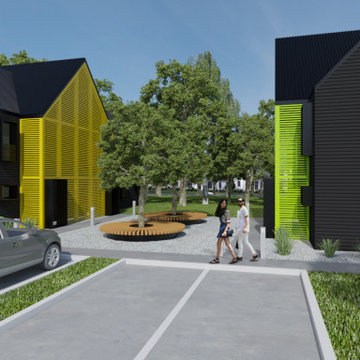
Design ideas for a medium sized and black contemporary two floor terraced house in Houston with concrete fibreboard cladding, a hip roof and a metal roof.
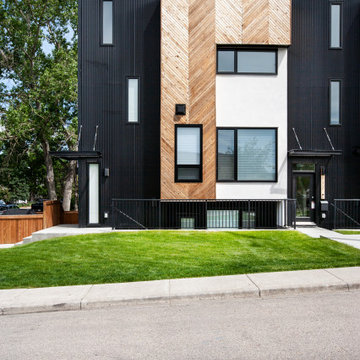
Photo by Gary Campbell
Design ideas for a small and black modern terraced house in Calgary with three floors, mixed cladding and a flat roof.
Design ideas for a small and black modern terraced house in Calgary with three floors, mixed cladding and a flat roof.
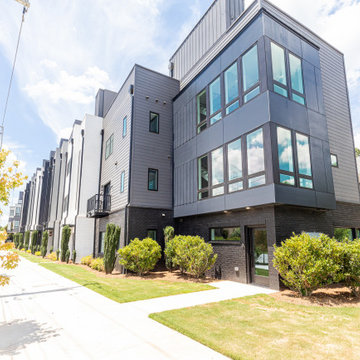
towhome exteriors with black painted brick skirting, gray and black accents on paneling and siding and a flip it and reverse it along the way black and white styling.
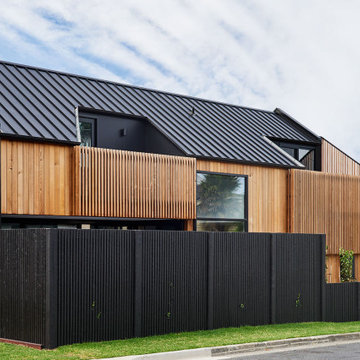
Inspiration for a black contemporary two floor terraced house in Geelong with wood cladding, a pitched roof and a metal roof.
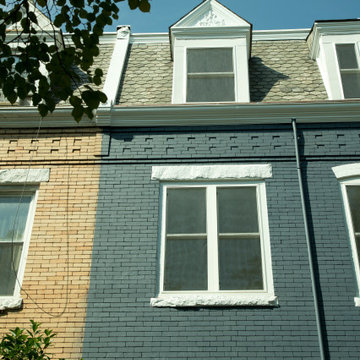
We completely restored the front and back of the home including tuck pointing the brick and a new exterior paint job.
Design ideas for a small and black modern brick terraced house in DC Metro with three floors.
Design ideas for a small and black modern brick terraced house in DC Metro with three floors.
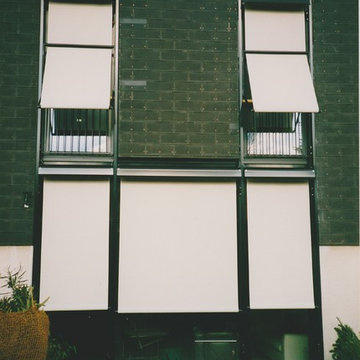
Peter Hauto
Inspiration for a black contemporary terraced house in Bonn with concrete fibreboard cladding and a tiled roof.
Inspiration for a black contemporary terraced house in Bonn with concrete fibreboard cladding and a tiled roof.
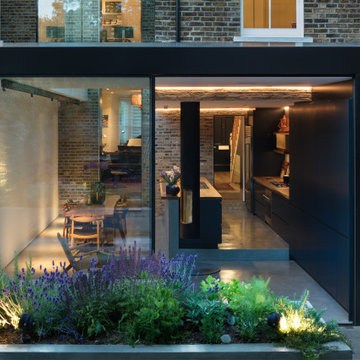
Large and black contemporary terraced house in London with four floors, metal cladding and a pitched roof.

Proposed rear & side extension and renovation of a 1980’s Ex-council, end of terrace house is West Hampstead, London NW6.
Design ideas for a medium sized and black contemporary two floor brick and rear house exterior in London with a flat roof and a grey roof.
Design ideas for a medium sized and black contemporary two floor brick and rear house exterior in London with a flat roof and a grey roof.
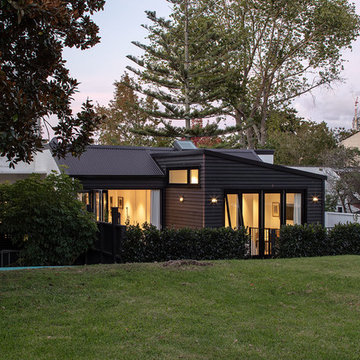
The rear of the house nestles quietly into its shared-park setting.
Design ideas for a small and black contemporary bungalow terraced house in Auckland with wood cladding, a pitched roof and a mixed material roof.
Design ideas for a small and black contemporary bungalow terraced house in Auckland with wood cladding, a pitched roof and a mixed material roof.
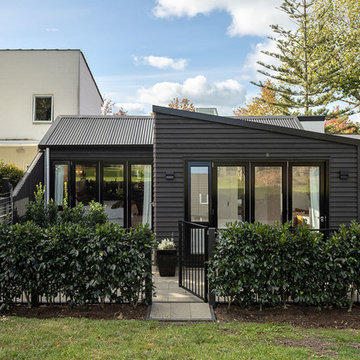
The house's geometry was very sharp and fun to play with. The rear of the house faces a shared park, and its profile was kept soft and low-key to unobtrusively fit into its surroundings.
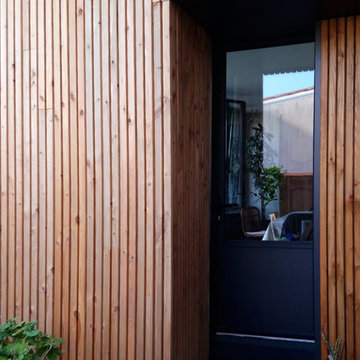
Redonner à la façade côté jardin une dimension domestique était l’un des principaux enjeux de ce projet, qui avait déjà fait l’objet d’une première extension. Il s’agissait également de réaliser des travaux de rénovation énergétique comprenant l’isolation par l’extérieur de toute la partie Est de l’habitation.
Les tasseaux de bois donnent à la partie basse un aspect chaleureux, tandis que des ouvertures en aluminium anthracite, dont le rythme resserré affirme un style industriel rappelant l’ancienne véranda, donnent sur une grande terrasse en béton brut au rez-de-chaussée. En partie supérieure, le bardage horizontal en tôle nervurée anthracite vient contraster avec le bois, tout en résonnant avec la teinte des menuiseries. Grâce à l’accord entre les matières et à la subdivision de cette façade en deux langages distincts, l’effet de verticalité est estompé, instituant ainsi une nouvelle échelle plus intimiste et accueillante.
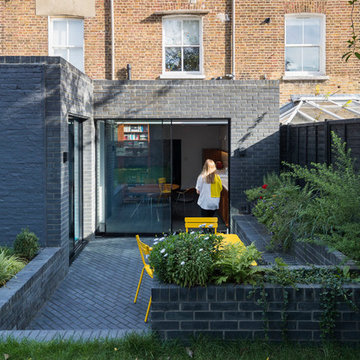
External View.
Photograph © Tim Crocker
Design ideas for a black contemporary bungalow brick terraced house in London with a flat roof and a mixed material roof.
Design ideas for a black contemporary bungalow brick terraced house in London with a flat roof and a mixed material roof.
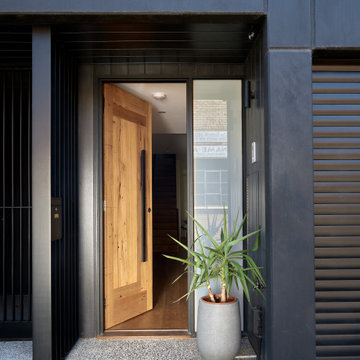
Abbotsford townhouse facade with it's stunning mix of exterior finishes including the exceptional custom front door by Ceren Newman from El Lobo.
Design ideas for a black and large contemporary terraced house in Melbourne with three floors and wood cladding.
Design ideas for a black and large contemporary terraced house in Melbourne with three floors and wood cladding.
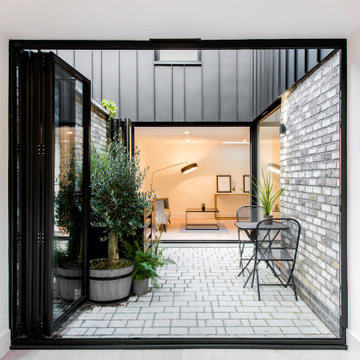
This backland development is currently under
construction and comprises five 3 bedroom courtyard
houses, four two bedroom flats and a commercial unit
fronting Heath Road.
Previously a garage site, the project had an
unsuccessful planning history before Thomas
Alexander crafted the approved scheme and was
considered an un-developable site by the vendor.
The proposal of courtyard houses with adaptive roof
forms minimised the massing at sensitive areas of the
backland site and created a predominantly inward
facing housetype to minimise overlooking and create
light, bright and tranquil living spaces.
The concept seeks to celebrate the prior industrial
use of the site. Formal brickwork creates a strong
relationship with the streetscape and a standing seam
cladding suggests a more industrial finish to pay
homage to the prior raw materiality of the backland
site.
The relationship between these two materials is ever
changing throughout the scheme. At the streetscape,
tall and slender brick piers ofer a strong stance and
appear to be controlling and holding back a metal
clad form which peers between the brickwork. They
are graceful in nature and appear to effortlessly
restrain the metal form.
Phase two of the project is due to be completed in
the first quarter of 2020 and will deliver 4 flats and a
commercial unit to the frontage at Heath Road.
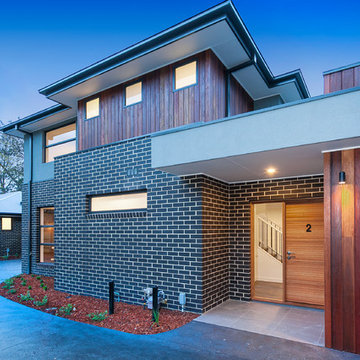
Design ideas for a medium sized and black contemporary two floor terraced house in Melbourne with mixed cladding, a hip roof and a metal roof.
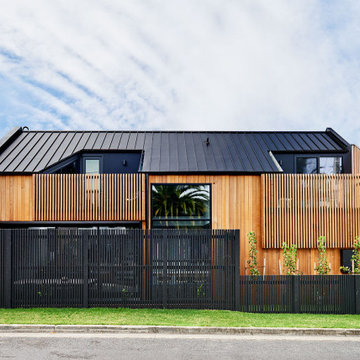
Design ideas for a black contemporary two floor terraced house in Geelong with wood cladding, a pitched roof and a metal roof.
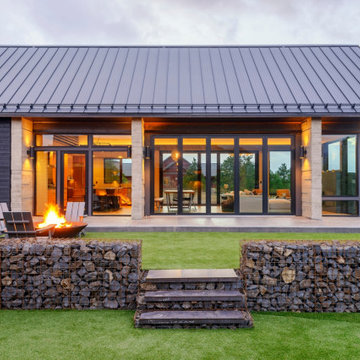
Project Overview:
This project is a vacation home for a family to enjoy the beauty of Swauk Prairie in Hidden Valley near Cle Elum, Kittitas County, Washington. It was a highly collaborative project between the owners, Syndicate Smith (Steve Booher lead), Mandy Callaway, and Merle Inc. The Pika-Pika exterior scope was pre-treated with a fire retardant for good measure due to being located in a high-fire zone on the east side of the Cascade mountain range, about 90 minutes east of Seattle.
Black Terraced House Ideas and Designs
4
