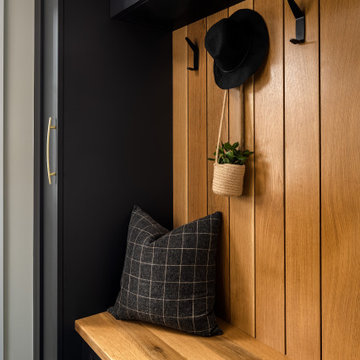Black Utility Room with All Types of Wall Treatment Ideas and Designs
Refine by:
Budget
Sort by:Popular Today
21 - 40 of 50 photos
Item 1 of 3

Photo of a small contemporary galley separated utility room in Chicago with a belfast sink, shaker cabinets, black cabinets, engineered stone countertops, white splashback, ceramic splashback, white walls, concrete flooring, a stacked washer and dryer, grey worktops and panelled walls.
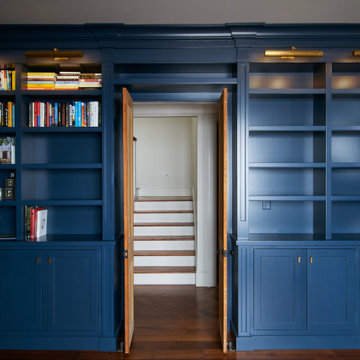
This magnificent new home build has too many amenities to name. Laundry room with side by side appliances.
Photo of a modern utility room in Other with flat-panel cabinets, blue cabinets, engineered stone countertops, white splashback, engineered quartz splashback, blue walls, dark hardwood flooring, brown floors, white worktops and wainscoting.
Photo of a modern utility room in Other with flat-panel cabinets, blue cabinets, engineered stone countertops, white splashback, engineered quartz splashback, blue walls, dark hardwood flooring, brown floors, white worktops and wainscoting.
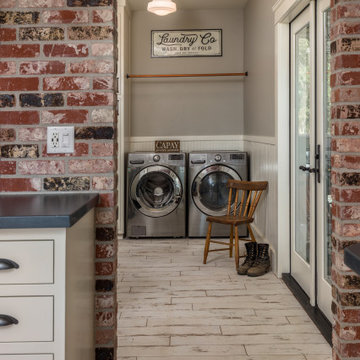
Flooring: Barnfield Large Format 6" x 36" Tile |
Stainless Washer and Dryer |
Wall color: SW Roycroft Mist Grey |
Original Bead Board Wainscoting |
Wainscoting color: SW Dover White |
Brick Masonry Archway: McNear's Brick "Sacramento Rustic" Thin Brick

Small traditional u-shaped separated utility room in Other with open cabinets, white cabinets, blue walls, ceramic flooring, a side by side washer and dryer, a dado rail and wainscoting.

Laundry room including dog bath.
Inspiration for a large contemporary galley utility room in Miami with shaker cabinets, white cabinets, tile countertops, grey splashback, brick splashback, multi-coloured walls, ceramic flooring, a side by side washer and dryer, multi-coloured floors, white worktops, a drop ceiling, wallpapered walls, a feature wall and an utility sink.
Inspiration for a large contemporary galley utility room in Miami with shaker cabinets, white cabinets, tile countertops, grey splashback, brick splashback, multi-coloured walls, ceramic flooring, a side by side washer and dryer, multi-coloured floors, white worktops, a drop ceiling, wallpapered walls, a feature wall and an utility sink.
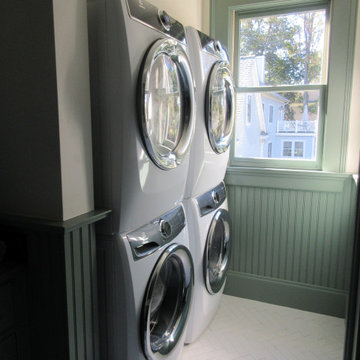
Utility room in Boston with green cabinets, ceramic flooring, a stacked washer and dryer, white floors and wainscoting.
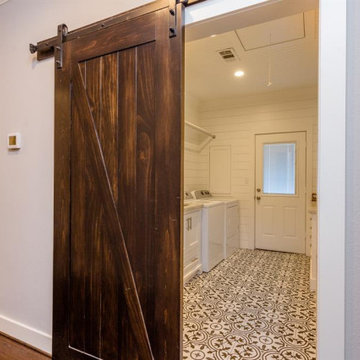
Laundry room cabinets with flush inset shaker style doors/drawers, shiplap, v groove ceiling, and barn door.
Design ideas for a large utility room in Houston with a submerged sink, shaker cabinets, white cabinets, granite worktops, white splashback, wood splashback, white walls, porcelain flooring, a side by side washer and dryer, multi-coloured floors and tongue and groove walls.
Design ideas for a large utility room in Houston with a submerged sink, shaker cabinets, white cabinets, granite worktops, white splashback, wood splashback, white walls, porcelain flooring, a side by side washer and dryer, multi-coloured floors and tongue and groove walls.
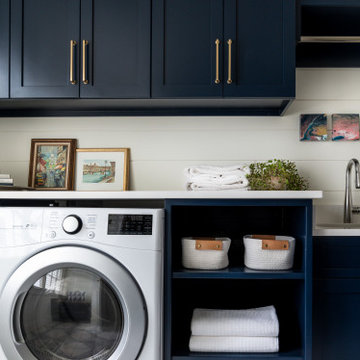
Design ideas for a large traditional galley separated utility room in Nashville with a submerged sink, shaker cabinets, blue cabinets, engineered stone countertops, tonge and groove splashback, white walls, porcelain flooring, a side by side washer and dryer, multi-coloured floors, white worktops and tongue and groove walls.
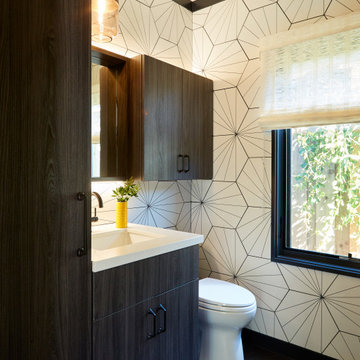
Interior design by Pamela Pennington Studios
Photography by: Eric Zepeda
Design ideas for a victorian galley utility room in San Francisco with brown cabinets, white walls, marble flooring, multi-coloured floors, wallpapered walls, a submerged sink, louvered cabinets, quartz worktops, a stacked washer and dryer and white worktops.
Design ideas for a victorian galley utility room in San Francisco with brown cabinets, white walls, marble flooring, multi-coloured floors, wallpapered walls, a submerged sink, louvered cabinets, quartz worktops, a stacked washer and dryer and white worktops.
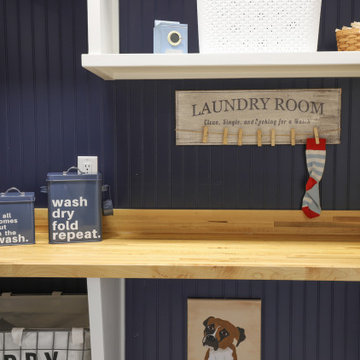
One word - awkward. This room has 2 angled walls and needed to hold a freezer, washer & dryer plus storage and dog space/crate. We stacked the washer & dryer and used open shelving with baskets to help the space feel less crowded. The glass entry door with the decal adds a touch of fun!
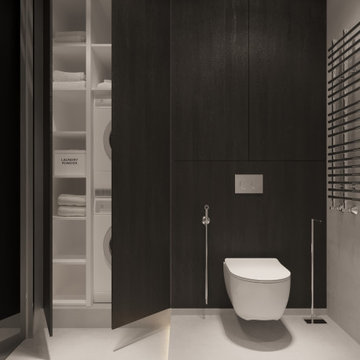
Гостевой санузел/постирочная
Inspiration for a medium sized contemporary single-wall utility room in Saint Petersburg with flat-panel cabinets, grey walls, concrete flooring, grey floors, a single-bowl sink, black cabinets, a stacked washer and dryer and wainscoting.
Inspiration for a medium sized contemporary single-wall utility room in Saint Petersburg with flat-panel cabinets, grey walls, concrete flooring, grey floors, a single-bowl sink, black cabinets, a stacked washer and dryer and wainscoting.
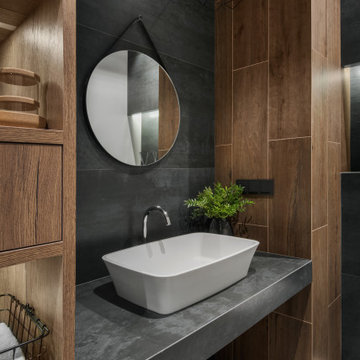
Декоратор-Катерина Наумова, фотограф- Ольга Мелекесцева.
Photo of a small utility room in Moscow with a built-in sink, flat-panel cabinets, medium wood cabinets, tile countertops, brown walls, ceramic flooring, a stacked washer and dryer, grey floors, black worktops and all types of wall treatment.
Photo of a small utility room in Moscow with a built-in sink, flat-panel cabinets, medium wood cabinets, tile countertops, brown walls, ceramic flooring, a stacked washer and dryer, grey floors, black worktops and all types of wall treatment.
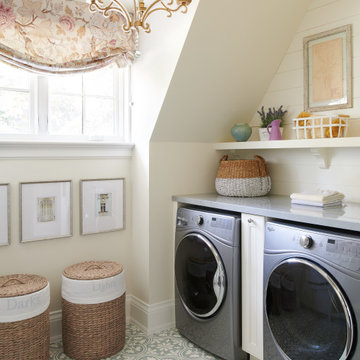
Photo of an utility room in Toronto with recessed-panel cabinets, white cabinets, beige walls, a side by side washer and dryer, grey floors, grey worktops, tongue and groove walls and feature lighting.
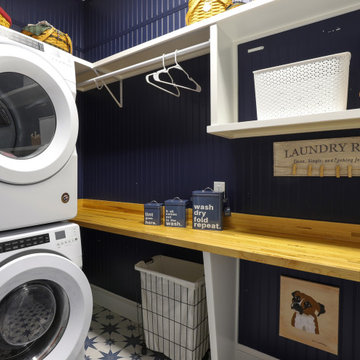
One word - awkward. This room has 2 angled walls and needed to hold a freezer, washer & dryer plus storage and dog space/crate. We stacked the washer & dryer and used open shelving with baskets to help the space feel less crowded. The glass entry door with the decal adds a touch of fun!
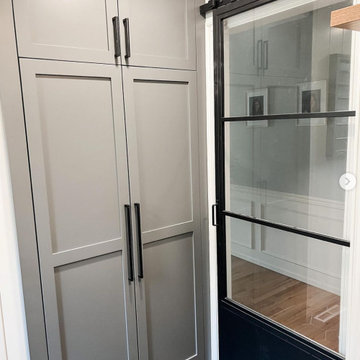
Inspiration for a small country utility room in Seattle with recessed-panel cabinets, grey cabinets, white walls, ceramic flooring, grey floors and tongue and groove walls.

Inspiration for a small contemporary single-wall separated utility room in Detroit with a submerged sink, flat-panel cabinets, white cabinets, marble worktops, black splashback, black walls, vinyl flooring, a side by side washer and dryer, brown floors, multicoloured worktops and wallpapered walls.
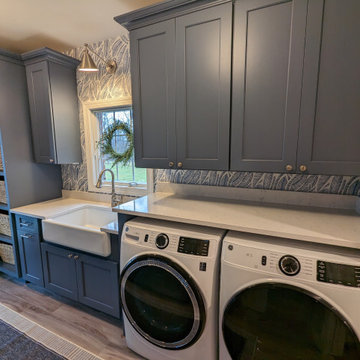
This laundry room features Brighton Cabinetry with Cascade door style and Maple Cadet color. The countertops are Cambria Swanbridge quartz.
Inspiration for a medium sized contemporary galley separated utility room in Baltimore with a belfast sink, recessed-panel cabinets, blue cabinets, engineered stone countertops, blue walls, a side by side washer and dryer, grey floors, white worktops and wallpapered walls.
Inspiration for a medium sized contemporary galley separated utility room in Baltimore with a belfast sink, recessed-panel cabinets, blue cabinets, engineered stone countertops, blue walls, a side by side washer and dryer, grey floors, white worktops and wallpapered walls.
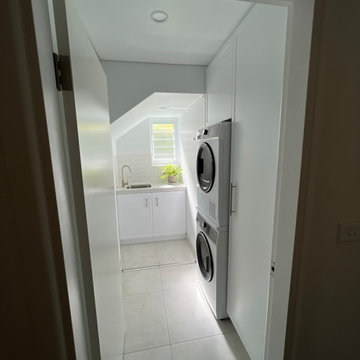
This laundry was pre 80's and was calling for some serious organising and that's just what we did, Rebecca our designer worked hard to create this space as what we had to work with was very little width, however still brought it home, now our client has a peaceful space to enjoy keeping on top of her daily laundry work with a smile..
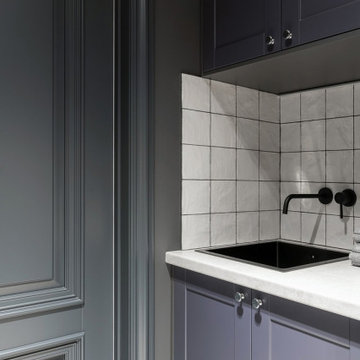
Прачечная в частном доме - незаменимый атрибут, который позволяет не сушить вещи на веревках вокруг дома, а заниматься стиркой, сушкой и гладкой в пределах одной комнаты.
Тем более это очень стильная комната с красивым и лаконичным гарнитуром, большой раковиной и местами для хранения бытовой химии.
Black Utility Room with All Types of Wall Treatment Ideas and Designs
2
