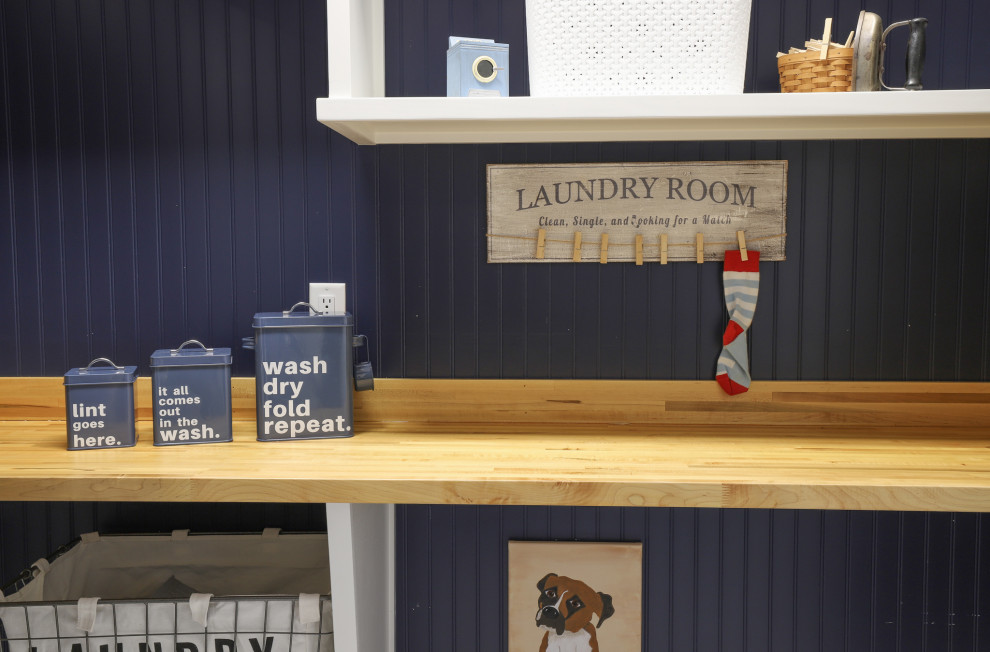
Warm & Comfortable Whole Home Remodel
Country Utility Room, Jacksonville
One word - awkward. This room has 2 angled walls and needed to hold a freezer, washer & dryer plus storage and dog space/crate. We stacked the washer & dryer and used open shelving with baskets to help the space feel less crowded. The glass entry door with the decal adds a touch of fun!

Love the shiplap blacksplash