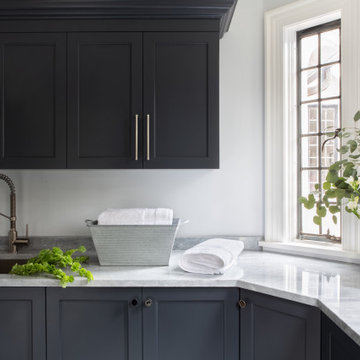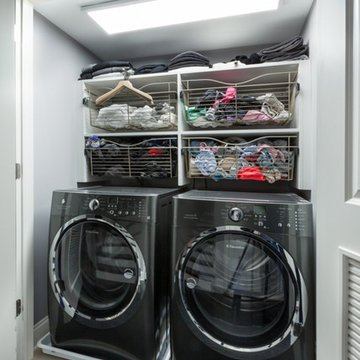Black Utility Room with Ceramic Flooring Ideas and Designs
Refine by:
Budget
Sort by:Popular Today
1 - 20 of 229 photos
Item 1 of 3

Sherwin Williams Worldly gray cabinetry in shaker style. Side by side front load washer & dryer on custom built pedastals. Art Sysley multi color floor tile brings a cheerful welcome from the garage. Drop in utility sink with a laminate counter top. Light fixture by Murray Feiss.

This contemporary compact laundry room packs a lot of punch and personality. With it's gold fixtures and hardware adding some glitz, the grey cabinetry, industrial floors and patterned backsplash tile brings interest to this small space. Fully loaded with hanging racks, large accommodating sink, vacuum/ironing board storage & laundry shoot, this laundry room is not only stylish but function forward.

Inspiration for a medium sized classic l-shaped utility room in Houston with a single-bowl sink, shaker cabinets, blue cabinets, granite worktops, multi-coloured walls, ceramic flooring, a side by side washer and dryer, grey floors, grey worktops and wallpapered walls.

Inspiration for a large country l-shaped separated utility room in Houston with a belfast sink, recessed-panel cabinets, blue cabinets, white walls, ceramic flooring, a side by side washer and dryer, multi-coloured floors, white worktops and feature lighting.

This is an example of an expansive traditional utility room in New York with ceramic flooring and black floors.

French doors open to reveal a well-organized laundry closet which includes pull-out baskets for sorting dirty clothes and telescoping valet rods for hanging cloths. Designed by Jamie Wilson from COS

This prairie home tucked in the woods strikes a harmonious balance between modern efficiency and welcoming warmth.
The laundry space is designed for convenience and seamless organization by being cleverly concealed behind elegant doors. This practical design ensures that the laundry area remains tidy and out of sight when not in use.
---
Project designed by Minneapolis interior design studio LiLu Interiors. They serve the Minneapolis-St. Paul area, including Wayzata, Edina, and Rochester, and they travel to the far-flung destinations where their upscale clientele owns second homes.
For more about LiLu Interiors, see here: https://www.liluinteriors.com/
To learn more about this project, see here:
https://www.liluinteriors.com/portfolio-items/north-oaks-prairie-home-interior-design/

Medium sized contemporary galley separated utility room in Seattle with a submerged sink, shaker cabinets, black cabinets, engineered stone countertops, grey walls, ceramic flooring, a side by side washer and dryer, multi-coloured floors and white worktops.

Inspiration for a medium sized modern galley utility room in Perth with a built-in sink, grey cabinets, wood worktops, white splashback, ceramic splashback, ceramic flooring, a side by side washer and dryer, beige floors and brown worktops.

Small bohemian single-wall separated utility room in Los Angeles with a submerged sink, flat-panel cabinets, white cabinets, granite worktops, beige splashback, ceramic flooring, black floors, beige worktops, white walls and a side by side washer and dryer.

Custom Craftsman
Calgary, Alberta
Laundry & Mudroom: Main Floor w/ access to Garage
Medium sized farmhouse galley utility room in Calgary with a submerged sink, recessed-panel cabinets, marble worktops, ceramic flooring, a stacked washer and dryer, multi-coloured floors, white worktops, blue cabinets and grey walls.
Medium sized farmhouse galley utility room in Calgary with a submerged sink, recessed-panel cabinets, marble worktops, ceramic flooring, a stacked washer and dryer, multi-coloured floors, white worktops, blue cabinets and grey walls.

The hardest working room in the house, this laundry includes a hidden laundry chute, hanging rail, wall mounted ironing station and a door leading to a drying deck.

Laundry room has fun, funky painted cabinets to match the door on the other side of the house.
Design ideas for a medium sized separated utility room in Other with raised-panel cabinets, beige walls, a side by side washer and dryer, multi-coloured floors, blue cabinets and ceramic flooring.
Design ideas for a medium sized separated utility room in Other with raised-panel cabinets, beige walls, a side by side washer and dryer, multi-coloured floors, blue cabinets and ceramic flooring.

This is an example of a medium sized modern u-shaped laundry cupboard in Birmingham with flat-panel cabinets, white cabinets, laminate countertops, white splashback, mosaic tiled splashback, blue walls, ceramic flooring, a side by side washer and dryer, beige floors and white worktops.

25 year old modular kitchen with very limited benchspace was replaced with a fully bespoke kitchen with all the bells and whistles perfect for a keen cook.

Kristin was looking for a highly organized system for her laundry room with cubbies for each of her kids, We built the Cubbie area for the backpacks with top and bottom baskets for personal items. A hanging spot to put laundry to dry. And plenty of storage and counter space.

Farmhouse style laundry room featuring navy patterned Cement Tile flooring, custom white overlay cabinets, brass cabinet hardware, farmhouse sink, and wall mounted faucet.

Darby Kate Photography
Inspiration for a large farmhouse single-wall separated utility room in Dallas with shaker cabinets, white cabinets, granite worktops, ceramic flooring, a side by side washer and dryer, grey floors, grey walls and a feature wall.
Inspiration for a large farmhouse single-wall separated utility room in Dallas with shaker cabinets, white cabinets, granite worktops, ceramic flooring, a side by side washer and dryer, grey floors, grey walls and a feature wall.

Laundry room
This is an example of a medium sized nautical galley separated utility room in Orange County with a double-bowl sink, shaker cabinets, blue cabinets, engineered stone countertops, white splashback, ceramic splashback, white walls, ceramic flooring, a stacked washer and dryer, multi-coloured floors and white worktops.
This is an example of a medium sized nautical galley separated utility room in Orange County with a double-bowl sink, shaker cabinets, blue cabinets, engineered stone countertops, white splashback, ceramic splashback, white walls, ceramic flooring, a stacked washer and dryer, multi-coloured floors and white worktops.

This is an example of a medium sized country galley separated utility room in Chicago with shaker cabinets, yellow cabinets, engineered stone countertops, beige splashback, tonge and groove splashback, beige walls, ceramic flooring, a side by side washer and dryer, white floors, black worktops, wallpapered walls and a dado rail.
Black Utility Room with Ceramic Flooring Ideas and Designs
1