Black Utility Room with Ceramic Flooring Ideas and Designs
Refine by:
Budget
Sort by:Popular Today
161 - 180 of 237 photos
Item 1 of 3
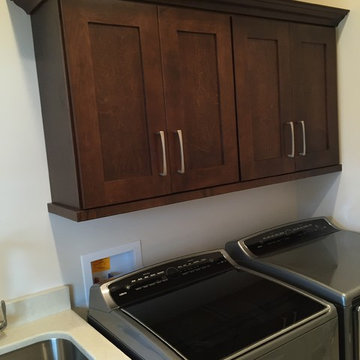
This new construction Laundry Room was designed in Starmark's Maple Milan finished in Mocha. The cabinet hardware is Berenson's Aspire collection finished in Brushed Nickel.
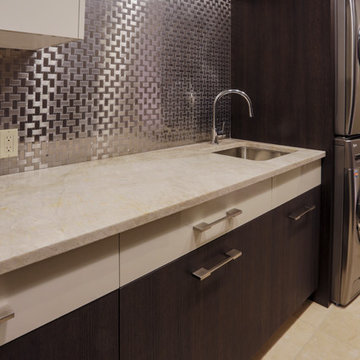
Medium sized contemporary single-wall separated utility room in Calgary with a submerged sink, flat-panel cabinets, white cabinets, beige walls, ceramic flooring and a stacked washer and dryer.
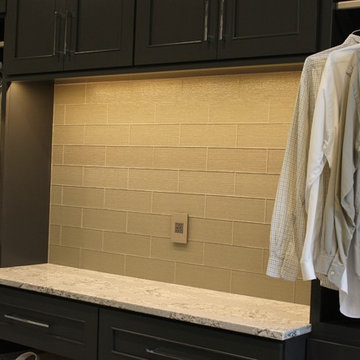
DuraSupreme Cabinetry in painted "Zinc" and "Graphite" finishes. Paired perfectly with textured glass subway tile and Cambria quartz counters in "Summerhill" design. - Village Home Stores
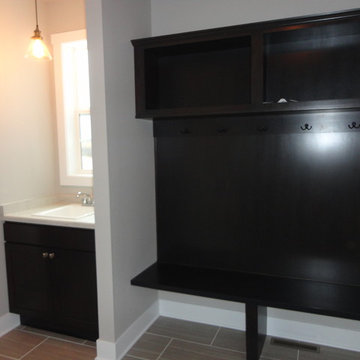
Size: 2,287 ft.
Plan Type: Single Family
Bedrooms: 3
Bath- Full: 2.5
Garages: 3
Design ideas for a medium sized classic galley utility room in Milwaukee with a built-in sink, recessed-panel cabinets, dark wood cabinets, laminate countertops, grey walls, ceramic flooring and a side by side washer and dryer.
Design ideas for a medium sized classic galley utility room in Milwaukee with a built-in sink, recessed-panel cabinets, dark wood cabinets, laminate countertops, grey walls, ceramic flooring and a side by side washer and dryer.
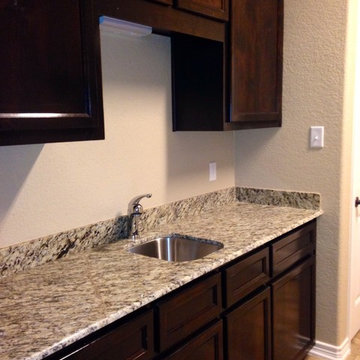
utility and laundry room
Design ideas for a large traditional galley utility room in Austin with a submerged sink, flat-panel cabinets, dark wood cabinets, granite worktops, brown walls, ceramic flooring and a side by side washer and dryer.
Design ideas for a large traditional galley utility room in Austin with a submerged sink, flat-panel cabinets, dark wood cabinets, granite worktops, brown walls, ceramic flooring and a side by side washer and dryer.
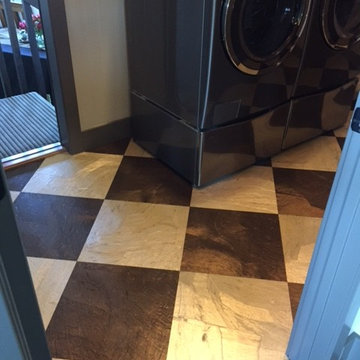
Inspiration for a medium sized rustic single-wall separated utility room in Other with beige walls, ceramic flooring, a side by side washer and dryer, multi-coloured floors, a built-in sink, raised-panel cabinets, white cabinets and laminate countertops.
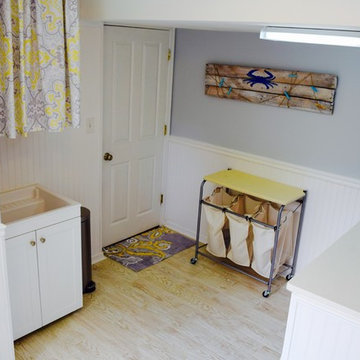
Solid wood four panel door leading into laundry/mud room. Featuring quartz top over top side by side front loading washer and dryer. Faux wood tile complemented with white wainscoting and storage accessories.
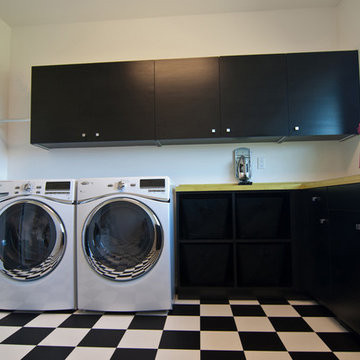
This modern retro laundry room incorporates dark laminate cabinetry designed for any organizational need. Included are drawers, doors, and cubbies for storage using baskets. A bright colored countertop was chosen to add interest and a fun element in this black and white home.
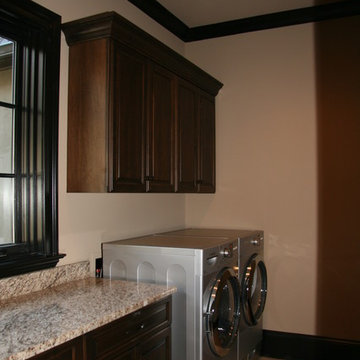
Photo of a medium sized traditional galley utility room in Charlotte with raised-panel cabinets, dark wood cabinets, granite worktops, beige walls, ceramic flooring and a side by side washer and dryer.
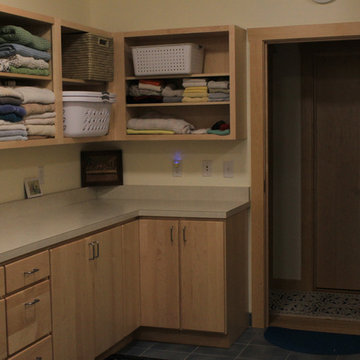
Custom Wood Cabinets
Custom Maple Trim
Open Cabinets
Flat-panel Cabinets
This is an example of an expansive classic l-shaped separated utility room in New York with an utility sink, open cabinets, light wood cabinets, composite countertops, yellow walls, ceramic flooring and a side by side washer and dryer.
This is an example of an expansive classic l-shaped separated utility room in New York with an utility sink, open cabinets, light wood cabinets, composite countertops, yellow walls, ceramic flooring and a side by side washer and dryer.
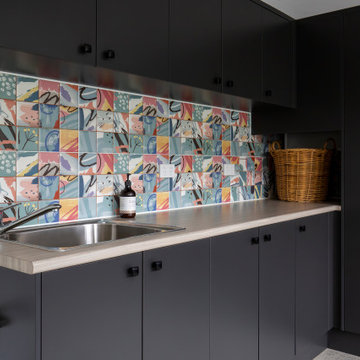
This is an example of a medium sized contemporary l-shaped utility room in Sydney with a built-in sink, flat-panel cabinets, black cabinets, laminate countertops, multi-coloured splashback, porcelain splashback, white walls, ceramic flooring, a side by side washer and dryer, beige floors and beige worktops.
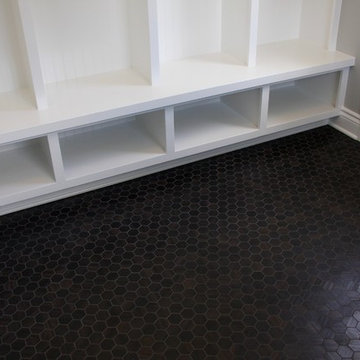
Design ideas for a classic galley utility room in Detroit with white cabinets, grey walls, ceramic flooring, a side by side washer and dryer and brown floors.
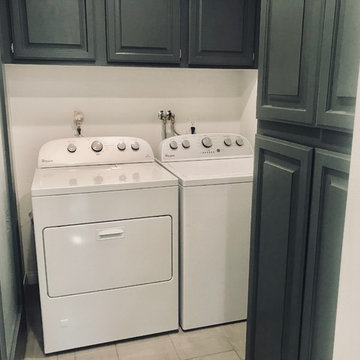
Laundry area AFTER CKlein Properties renovation
This is an example of a small single-wall utility room in Los Angeles with raised-panel cabinets, grey cabinets, grey walls, ceramic flooring, a side by side washer and dryer and grey floors.
This is an example of a small single-wall utility room in Los Angeles with raised-panel cabinets, grey cabinets, grey walls, ceramic flooring, a side by side washer and dryer and grey floors.
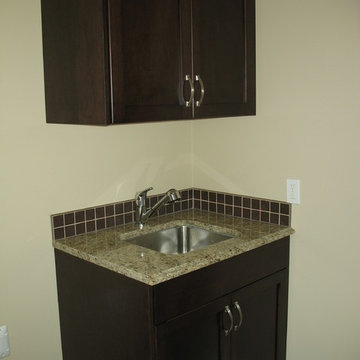
Maple Laundry
West Side Finishing
Classic single-wall separated utility room in Calgary with a submerged sink, recessed-panel cabinets, dark wood cabinets, granite worktops, beige walls and ceramic flooring.
Classic single-wall separated utility room in Calgary with a submerged sink, recessed-panel cabinets, dark wood cabinets, granite worktops, beige walls and ceramic flooring.
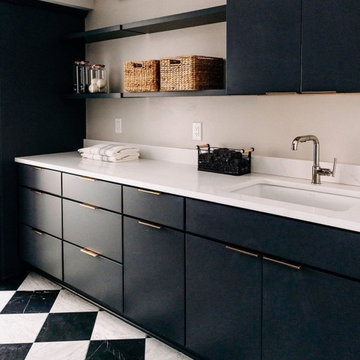
Sleek and Sophisticated Laundry Room Featuring Woodland Cabinetry and Designed by Kendall Design Build
Medium sized traditional galley utility room in Other with flat-panel cabinets, blue cabinets, quartz worktops and ceramic flooring.
Medium sized traditional galley utility room in Other with flat-panel cabinets, blue cabinets, quartz worktops and ceramic flooring.
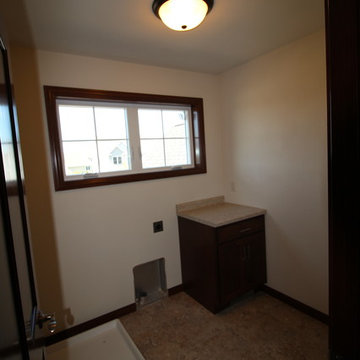
Tom Rooney
This is an example of a medium sized traditional single-wall separated utility room in Other with flat-panel cabinets, medium wood cabinets, laminate countertops, beige walls, ceramic flooring and a side by side washer and dryer.
This is an example of a medium sized traditional single-wall separated utility room in Other with flat-panel cabinets, medium wood cabinets, laminate countertops, beige walls, ceramic flooring and a side by side washer and dryer.
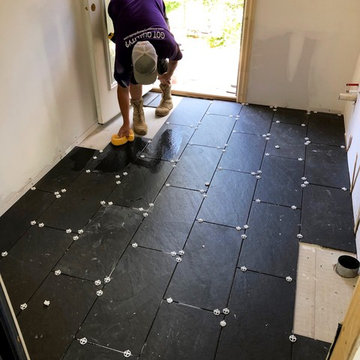
Nice tile!...
Photo of an eclectic galley separated utility room in Raleigh with brown cabinets, quartz worktops, beige walls, ceramic flooring, a side by side washer and dryer, black floors and white worktops.
Photo of an eclectic galley separated utility room in Raleigh with brown cabinets, quartz worktops, beige walls, ceramic flooring, a side by side washer and dryer, black floors and white worktops.
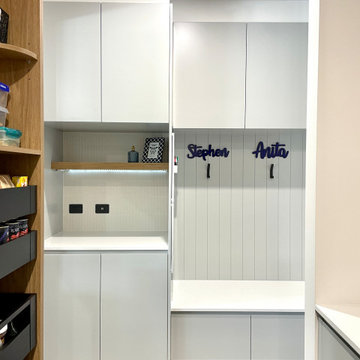
MODERN CHARM
Custom designed and manufactured laundry & mudroom with the following features:
Grey matt polyurethane finish
Shadowline profile (no handles)
20mm thick stone benchtop (Ceasarstone 'Snow)
White vertical kit Kat tiled splashback
Feature 55mm thick lamiwood floating shelf
Matt black handing rod
2 x In built laundry hampers
1 x Fold out ironing board
Laundry chute
2 x Pull out solid bases under washer / dryer stack to hold washing basket
Tall roll out drawers for larger cleaning product bottles Feature vertical slat panelling
6 x Roll-out shoe drawers
6 x Matt black coat hooks
Blum hardware
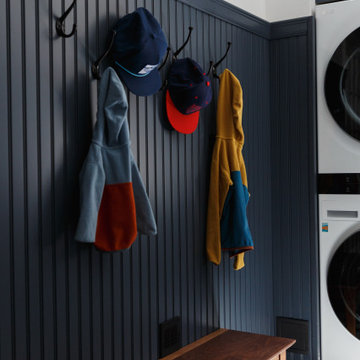
We were approached to build out a new laundry - mud room for a family of five. This space was an old kitchen which had been demolished and left as a blank canvas. The clients wanted a feeling of a custom, yet refined space that reminded them of a trendy suburban home. The clients had some wonderful ideas on how they envisioned the finished space, with a color palate of whites, blues and blacks. The stacked vented washer and dryer along with an abundance of storage was the main focus of the space and all other items had to make those two focus points work well. Gathering their ideas, with an eye on a custom color we were able to create the space that not only captured exactly what the family envisioned design wise but also functioned just as well.
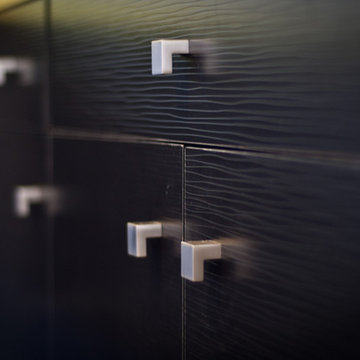
This modern retro laundry room incorporates dark laminate cabinetry designed for any organizational need. Included are drawers, doors, and cubbies for storage using baskets. A bright colored countertop was chosen to add interest and a fun element in this black and white home.
Black Utility Room with Ceramic Flooring Ideas and Designs
9