Black Utility Room with Flat-panel Cabinets Ideas and Designs
Refine by:
Budget
Sort by:Popular Today
201 - 220 of 327 photos
Item 1 of 3
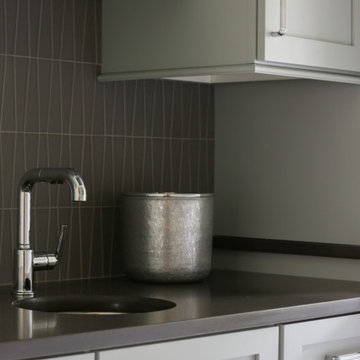
At Hartley and Hill Design we are committed to ensuring every room and every detail be both beautiful and functional. When one generally thinks of a laundry room the words classic and composed hardly come to mind. However, that is the exact effect we instilled in this client’s small laundering space. We created the right cabinetry design for their specific needs, including hidden hampers and laundry storage, adorning it with beautiful hardware, and exquisite millwork. The cool tones of the cabinetry perfectly contrast the dark ceiling and counters to create a sleek and fresh feeling. This space is fully equipped both functionally and aesthetically to aid our clients in making the daily chore of laundry that much more organized and peaceful.
Custom designed by Hartley and Hill Design. All materials and furnishings in this space are available through Hartley and Hill Design. www.hartleyandhilldesign.com 888-639-0639
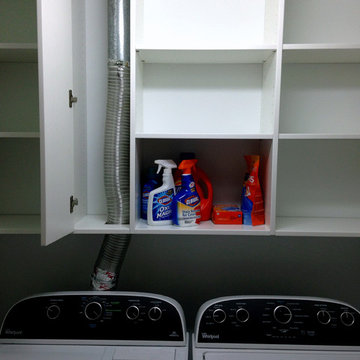
ThriveRVA Photography
Inspiration for a small traditional separated utility room in Richmond with flat-panel cabinets, white cabinets, white walls, lino flooring and a side by side washer and dryer.
Inspiration for a small traditional separated utility room in Richmond with flat-panel cabinets, white cabinets, white walls, lino flooring and a side by side washer and dryer.
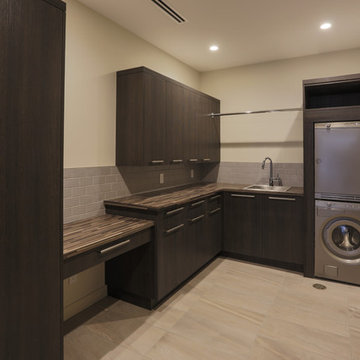
Custom laundry room in Textured melamine and laminate countertop.
Design ideas for a medium sized contemporary l-shaped utility room in Calgary with a single-bowl sink, flat-panel cabinets, dark wood cabinets, laminate countertops, beige walls, a stacked washer and dryer and ceramic flooring.
Design ideas for a medium sized contemporary l-shaped utility room in Calgary with a single-bowl sink, flat-panel cabinets, dark wood cabinets, laminate countertops, beige walls, a stacked washer and dryer and ceramic flooring.
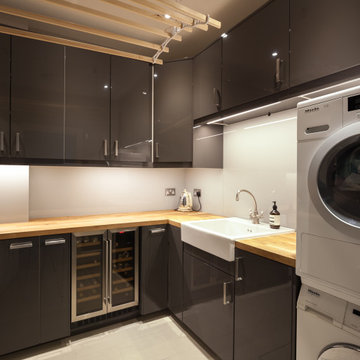
Photo of a small modern u-shaped utility room with a belfast sink, flat-panel cabinets, grey cabinets, wood worktops, grey splashback, glass sheet splashback, an integrated washer and dryer and beige worktops.
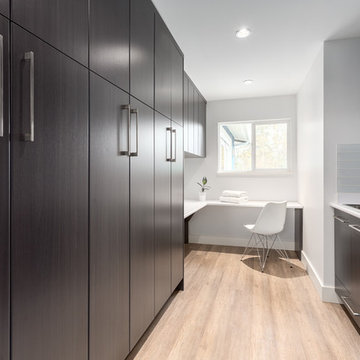
Provoke Studio
Photo of a contemporary galley utility room in Vancouver with a built-in sink, flat-panel cabinets, dark wood cabinets, laminate countertops, white walls, vinyl flooring and a side by side washer and dryer.
Photo of a contemporary galley utility room in Vancouver with a built-in sink, flat-panel cabinets, dark wood cabinets, laminate countertops, white walls, vinyl flooring and a side by side washer and dryer.
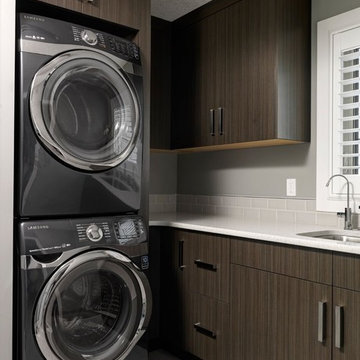
Photo of a medium sized classic l-shaped separated utility room in Calgary with a submerged sink, flat-panel cabinets, dark wood cabinets, composite countertops, grey walls, porcelain flooring, a stacked washer and dryer and grey floors.

Located in Monterey Park, CA, the project included complete renovation and addition of a 2nd floor loft and deck. The previous house was a traditional style and was converted into an Art Moderne house with shed roofs. The 2,312 square foot house features 3 bedrooms, 3.5 baths, and upstairs loft. The 400 square foot garage was increased and repositioned for the renovation.
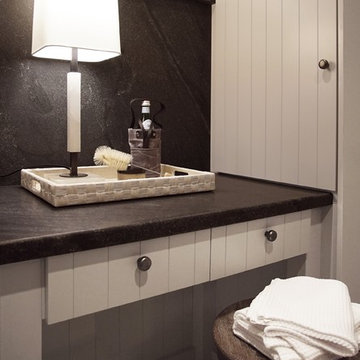
Heather Ryan, Interior Designer H.Ryan Studio - Scottsdale, AZ www.hryanstudio.com
This is an example of a medium sized u-shaped separated utility room in Phoenix with a belfast sink, flat-panel cabinets, grey cabinets, granite worktops, black splashback, granite splashback, white walls, a side by side washer and dryer and black worktops.
This is an example of a medium sized u-shaped separated utility room in Phoenix with a belfast sink, flat-panel cabinets, grey cabinets, granite worktops, black splashback, granite splashback, white walls, a side by side washer and dryer and black worktops.
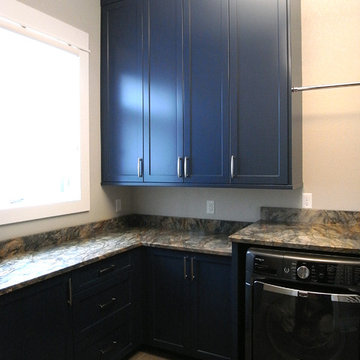
N.N.
Design ideas for a small traditional l-shaped separated utility room in Other with blue cabinets, a side by side washer and dryer and flat-panel cabinets.
Design ideas for a small traditional l-shaped separated utility room in Other with blue cabinets, a side by side washer and dryer and flat-panel cabinets.
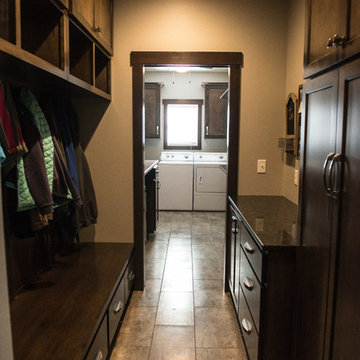
Lots of organization in this mudroom that's conveniently right off the garage entry. Drop zone, storage bench & broom closet provide specific storage keeping the clutter down.
Portraits by Mandi
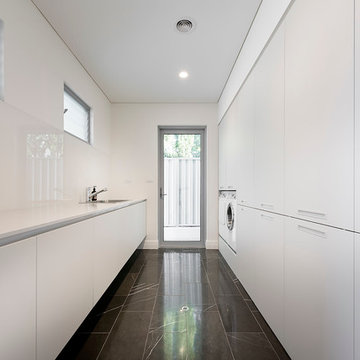
Large contemporary galley separated utility room in Perth with a single-bowl sink, flat-panel cabinets, white cabinets, engineered stone countertops, white splashback, glass sheet splashback, white walls, marble flooring, a side by side washer and dryer, grey floors and white worktops.
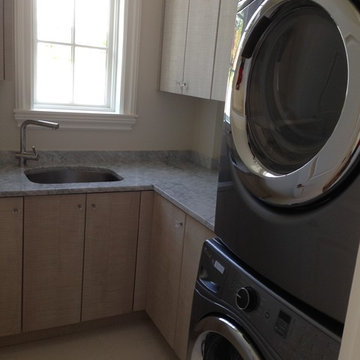
Medium sized modern l-shaped separated utility room in Vancouver with a submerged sink, flat-panel cabinets, light wood cabinets, marble worktops, white walls and a stacked washer and dryer.
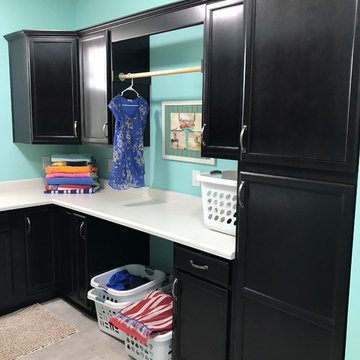
Kitchen and Desk Area: Waypoint 650F door style with Painted Silk finish. Countertops are Hanstone Ajanta Quartz.
Master Bath: Waypoint 410F door style with Maple Cognac finish. Countertop is cultured marble and the color is called Carrera Sage with wave bowl sinks.
Laundry: Contractors Choice Newberry Birch door style with the Sarsaparilla finish. Countertops are laminate and the color is White Twill.
Basement Bar: Waypoint 410F door style with Maple Espresso finish. Countertops are laminate and the color is Seasoned Planked Elm.
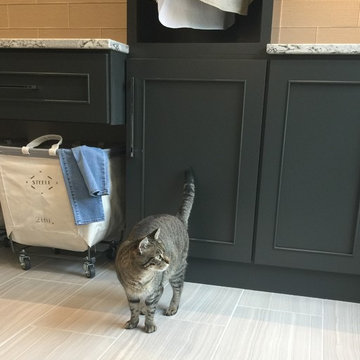
DuraSupreme Cabinetry in painted "Zinc" and "Graphite" finishes. Paired perfectly with textured glass subway tile and Cambria quartz counters in "Summerhill" design. - Village Home Stores
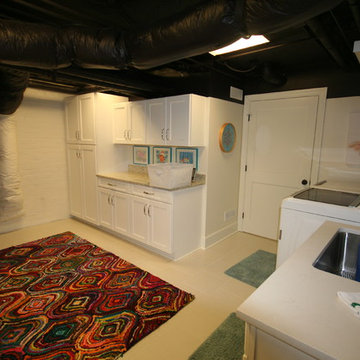
Complete Basement Laundry Room renovation
Photo of an utility room in Charlotte with a submerged sink, flat-panel cabinets, granite worktops, porcelain flooring and a side by side washer and dryer.
Photo of an utility room in Charlotte with a submerged sink, flat-panel cabinets, granite worktops, porcelain flooring and a side by side washer and dryer.
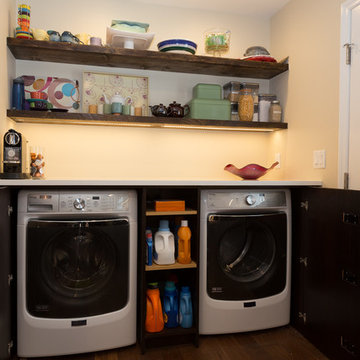
We would have never guessed these washing machines were hidden in this kitchen! With large cabinets you can hide them at all times. The wood shelves are decorative and also serve a purpose.
BlackStock Photography
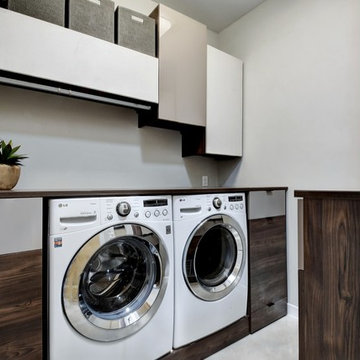
Model Home 2018
Twist tours photography
Photo of a medium sized contemporary separated utility room in Austin with flat-panel cabinets, dark wood cabinets, wood worktops, grey walls, concrete flooring, a side by side washer and dryer, grey floors and brown worktops.
Photo of a medium sized contemporary separated utility room in Austin with flat-panel cabinets, dark wood cabinets, wood worktops, grey walls, concrete flooring, a side by side washer and dryer, grey floors and brown worktops.
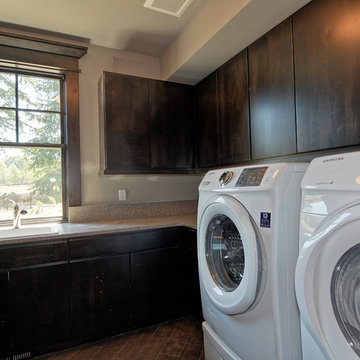
Inspiration for a large classic u-shaped utility room in Seattle with a built-in sink, flat-panel cabinets, dark wood cabinets, engineered stone countertops, white walls, medium hardwood flooring, a side by side washer and dryer and beige worktops.
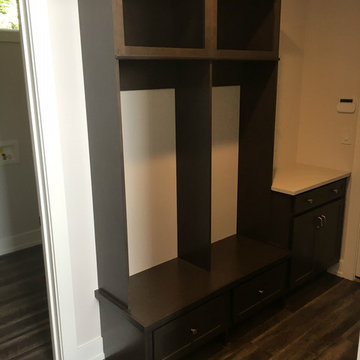
This project goes to show you that using a simple color palette of white and grey is not "simple" by any means. This contemporary kitchen produces a clean, sharp, and timeless look that will be appreciated for years to come. It carries over the beautiful brick-like tile into another room by including it on the fireplace, which is a great way of tying the whole design of the house together. Please share your thoughts with us!
Builder: G.A. White Homes
Designer: Aaron Mauk Photos by Aaron Mauk
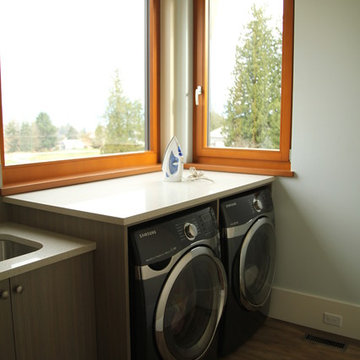
Cara Michele Photography
Photo of a medium sized contemporary single-wall separated utility room in Vancouver with a submerged sink, flat-panel cabinets, grey cabinets, engineered stone countertops, beige walls, lino flooring and a side by side washer and dryer.
Photo of a medium sized contemporary single-wall separated utility room in Vancouver with a submerged sink, flat-panel cabinets, grey cabinets, engineered stone countertops, beige walls, lino flooring and a side by side washer and dryer.
Black Utility Room with Flat-panel Cabinets Ideas and Designs
11