Black Utility Room with Flat-panel Cabinets Ideas and Designs
Refine by:
Budget
Sort by:Popular Today
221 - 240 of 327 photos
Item 1 of 3
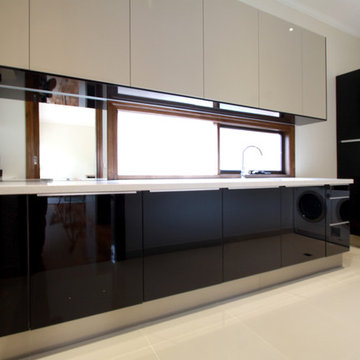
Large modern l-shaped separated utility room in Melbourne with flat-panel cabinets, black cabinets, white walls, porcelain flooring and a side by side washer and dryer.
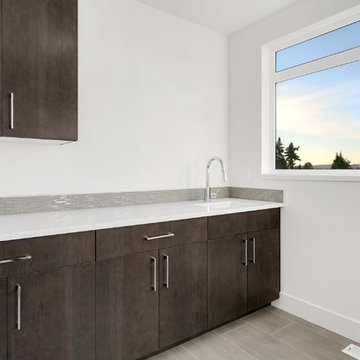
The State Street Lofts feature style and comfort in downtown Kirkland. Inside each of the four single family units, a spacious kitchen offers ample storage, stainless steel appliances, and a functional island. Floor-to-ceiling windows flood the rooms with light and highlight the clean, contemporary aesthetic while well-placed wood or brick accent walls infuse warmth and character into the homes. Upstairs, bedrooms, bathrooms, and closets provide the best of elegant urban living.
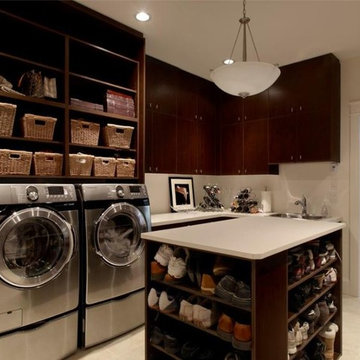
Inspiration for a contemporary u-shaped separated utility room in Vancouver with flat-panel cabinets, dark wood cabinets, composite countertops, white walls and a side by side washer and dryer.
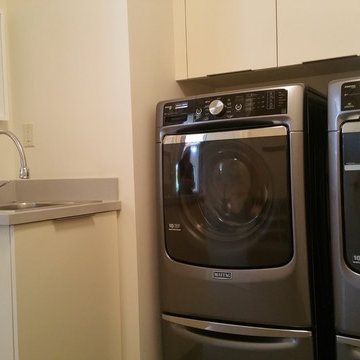
Gunnar
Inspiration for a modern galley utility room in Other with a built-in sink, flat-panel cabinets, white cabinets, composite countertops, white walls, porcelain flooring and a side by side washer and dryer.
Inspiration for a modern galley utility room in Other with a built-in sink, flat-panel cabinets, white cabinets, composite countertops, white walls, porcelain flooring and a side by side washer and dryer.
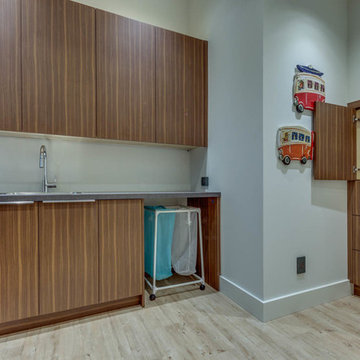
This is an example of a large contemporary l-shaped separated utility room in Other with a built-in sink, flat-panel cabinets, dark wood cabinets, white walls, light hardwood flooring, a side by side washer and dryer and white floors.
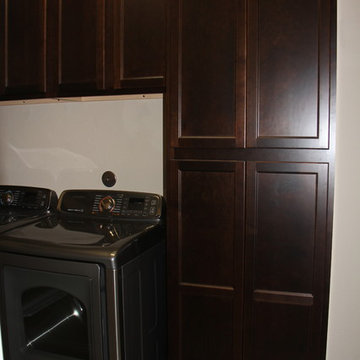
From blank space to fabulous place!! A laundry room that was empty gets all new storage cabinets.
Medium sized traditional galley utility room in Houston with flat-panel cabinets, dark wood cabinets, engineered stone countertops, beige walls, ceramic flooring and a side by side washer and dryer.
Medium sized traditional galley utility room in Houston with flat-panel cabinets, dark wood cabinets, engineered stone countertops, beige walls, ceramic flooring and a side by side washer and dryer.
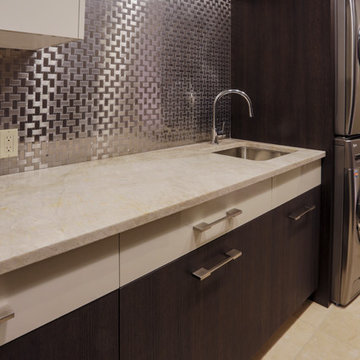
Medium sized contemporary single-wall separated utility room in Calgary with a submerged sink, flat-panel cabinets, white cabinets, beige walls, ceramic flooring and a stacked washer and dryer.
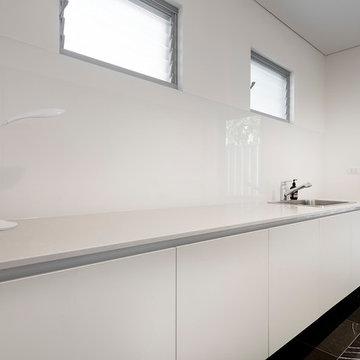
Large contemporary galley separated utility room in Perth with a single-bowl sink, flat-panel cabinets, white cabinets, engineered stone countertops, white splashback, glass sheet splashback, white walls, marble flooring, a side by side washer and dryer, grey floors and white worktops.
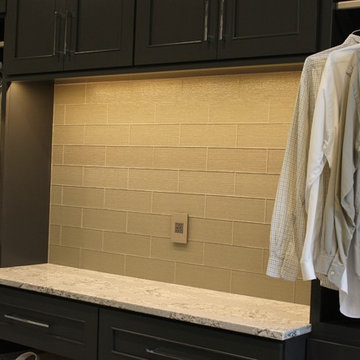
DuraSupreme Cabinetry in painted "Zinc" and "Graphite" finishes. Paired perfectly with textured glass subway tile and Cambria quartz counters in "Summerhill" design. - Village Home Stores
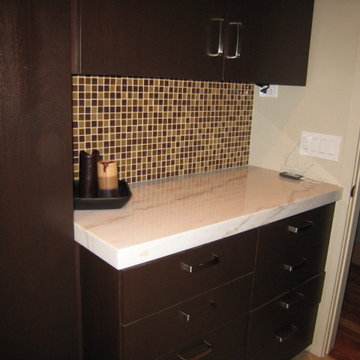
Mahogany wood flat panel doors and drawers with espresso stain finish. Marble counter top with glass tile backsplash. Concealed ironing board pull-out. Concealed clothes rack over the sink to hang hand washing items. Porcelain tiled floor.
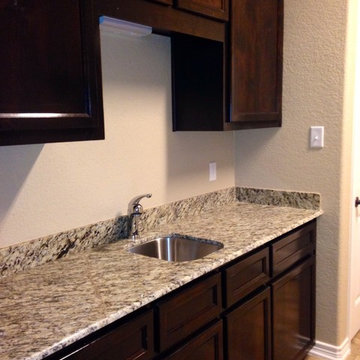
utility and laundry room
Design ideas for a large traditional galley utility room in Austin with a submerged sink, flat-panel cabinets, dark wood cabinets, granite worktops, brown walls, ceramic flooring and a side by side washer and dryer.
Design ideas for a large traditional galley utility room in Austin with a submerged sink, flat-panel cabinets, dark wood cabinets, granite worktops, brown walls, ceramic flooring and a side by side washer and dryer.
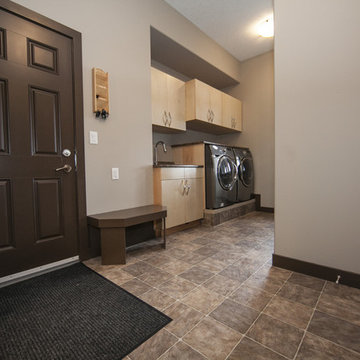
Scott Bruck/Shadow Box Studios
Inspiration for a medium sized contemporary single-wall separated utility room in Edmonton with flat-panel cabinets, light wood cabinets, laminate countertops, beige walls, lino flooring and a side by side washer and dryer.
Inspiration for a medium sized contemporary single-wall separated utility room in Edmonton with flat-panel cabinets, light wood cabinets, laminate countertops, beige walls, lino flooring and a side by side washer and dryer.
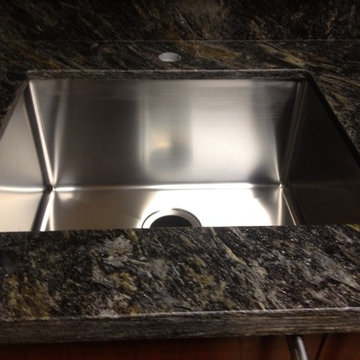
Saturnia Granite
Metallicus Granite
Inspiration for a medium sized traditional galley separated utility room in Miami with a submerged sink, flat-panel cabinets, medium wood cabinets, granite worktops, porcelain flooring and a side by side washer and dryer.
Inspiration for a medium sized traditional galley separated utility room in Miami with a submerged sink, flat-panel cabinets, medium wood cabinets, granite worktops, porcelain flooring and a side by side washer and dryer.
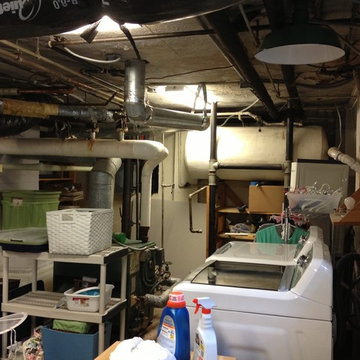
BEFORE - Basement Laundry Room renovation
Inspiration for an utility room in Charlotte with a submerged sink, flat-panel cabinets, granite worktops, porcelain flooring and a side by side washer and dryer.
Inspiration for an utility room in Charlotte with a submerged sink, flat-panel cabinets, granite worktops, porcelain flooring and a side by side washer and dryer.
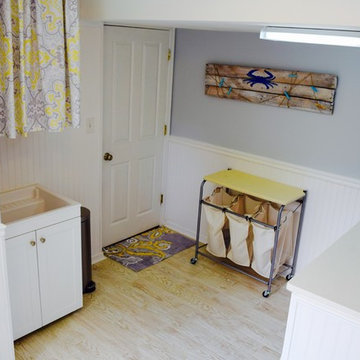
Solid wood four panel door leading into laundry/mud room. Featuring quartz top over top side by side front loading washer and dryer. Faux wood tile complemented with white wainscoting and storage accessories.
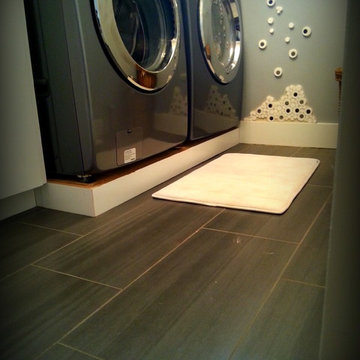
Myself, Venessa Lewis....hahahah
Design ideas for a medium sized contemporary single-wall separated utility room in Toronto with flat-panel cabinets, white cabinets, quartz worktops, blue walls, porcelain flooring and a side by side washer and dryer.
Design ideas for a medium sized contemporary single-wall separated utility room in Toronto with flat-panel cabinets, white cabinets, quartz worktops, blue walls, porcelain flooring and a side by side washer and dryer.
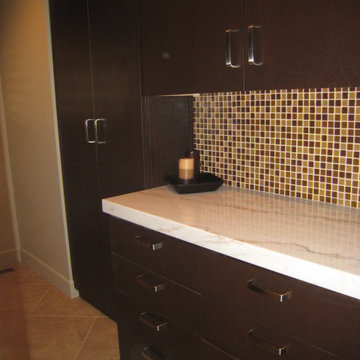
Mahogany wood flat panel doors and drawers with espresso stain finish. Marble counter top with glass tile backsplash. Concealed ironing board pull-out. Concealed clothes rack over the sink to hang hand washing items. Porcelain tiled floor.
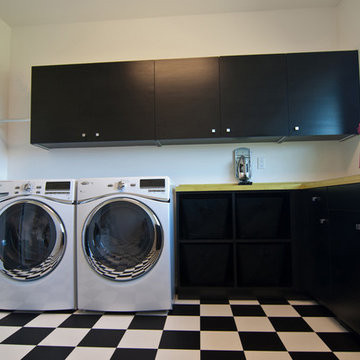
This modern retro laundry room incorporates dark laminate cabinetry designed for any organizational need. Included are drawers, doors, and cubbies for storage using baskets. A bright colored countertop was chosen to add interest and a fun element in this black and white home.
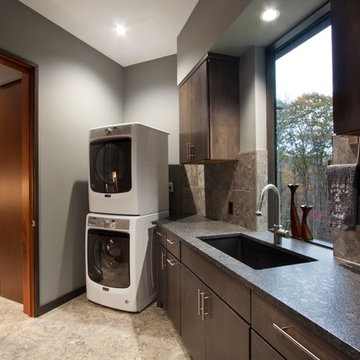
J. Weiland, Professional Photographer.
Paul Jackson, Aerial Photography.
Alice Dodson, Architect.
This Contemporary Mountain Home sits atop 50 plus acres in the Beautiful Mountains of Hot Springs, NC. Eye catching beauty and designs tribute local Architect, Alice Dodson and Team. Sloping roof lines intrigue and maximize natural light. This home rises high above the normal energy efficient standards with Geothermal Heating & Cooling System, Radiant Floor Heating, Kolbe Windows and Foam Insulation. Creative Owners put there heart & souls into the unique features. Exterior textured stone, smooth gray stucco around the glass blocks, smooth artisan siding with mitered corners and attractive landscaping collectively compliment. Cedar Wood Ceilings, Tile Floors, Exquisite Lighting, Modern Linear Fireplace and Sleek Clean Lines throughout please the intellect and senses.
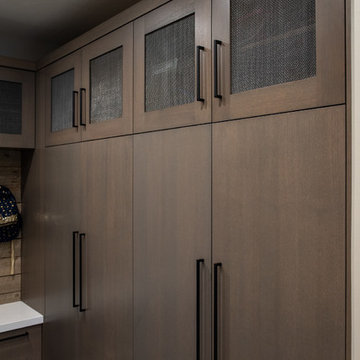
Photo of a contemporary utility room in Salt Lake City with flat-panel cabinets and grey cabinets.
Black Utility Room with Flat-panel Cabinets Ideas and Designs
12