Black Utility Room with Flat-panel Cabinets Ideas and Designs
Refine by:
Budget
Sort by:Popular Today
141 - 160 of 326 photos
Item 1 of 3
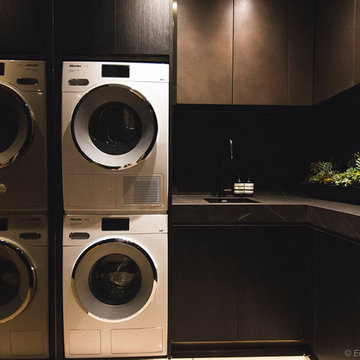
Custom laundry with black wenge ravine and bronze applied metal finish to doors and panels. Custom handmade brass trim to kickfaces and shadowlines. Miele appliances. Photo Credit: Edge Design Consultants.
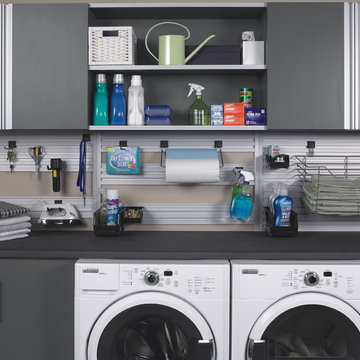
Photo of a medium sized contemporary single-wall separated utility room in Charleston with flat-panel cabinets, grey cabinets, limestone worktops, beige walls and a side by side washer and dryer.
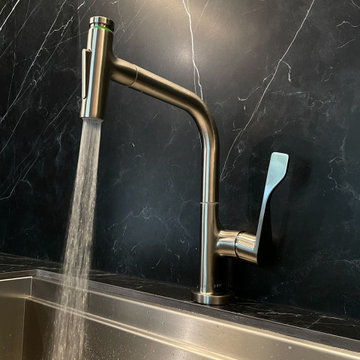
Close Up of Axor Faucet, Stainless Steel
Inspiration for a medium sized contemporary galley utility room in Atlanta with a submerged sink, flat-panel cabinets, brown cabinets, tile countertops, black splashback, porcelain splashback, black walls, a concealed washer and dryer and black worktops.
Inspiration for a medium sized contemporary galley utility room in Atlanta with a submerged sink, flat-panel cabinets, brown cabinets, tile countertops, black splashback, porcelain splashback, black walls, a concealed washer and dryer and black worktops.

Creative Captures, David Barrios
Photo of a medium sized midcentury single-wall utility room in Other with a single-bowl sink, flat-panel cabinets, dark wood cabinets, composite countertops, white walls, concrete flooring, a side by side washer and dryer and grey floors.
Photo of a medium sized midcentury single-wall utility room in Other with a single-bowl sink, flat-panel cabinets, dark wood cabinets, composite countertops, white walls, concrete flooring, a side by side washer and dryer and grey floors.
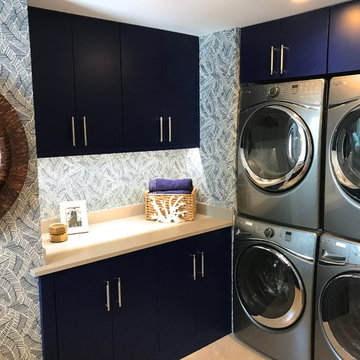
Photo of a large beach style l-shaped separated utility room in Philadelphia with a submerged sink, flat-panel cabinets, blue cabinets, engineered stone countertops, blue walls, porcelain flooring and a stacked washer and dryer.
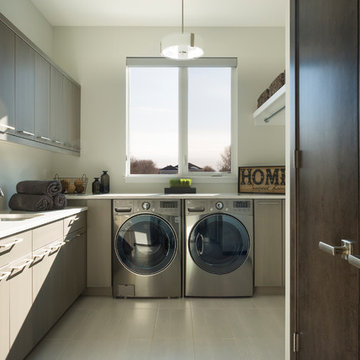
Inspiration for a large modern l-shaped separated utility room in Other with a submerged sink, flat-panel cabinets, beige cabinets, granite worktops, grey walls, porcelain flooring, a side by side washer and dryer, grey floors and white worktops.
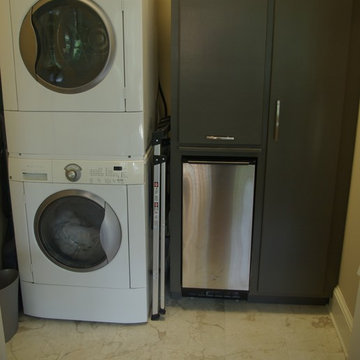
Laundry Area with Custom Storage
Design ideas for a small traditional utility room in Other with flat-panel cabinets, grey cabinets and a stacked washer and dryer.
Design ideas for a small traditional utility room in Other with flat-panel cabinets, grey cabinets and a stacked washer and dryer.
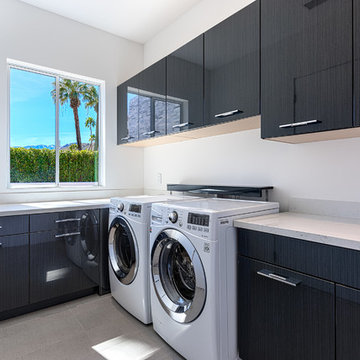
Door Style: Adriatic in Lead Walnut Vertical - Designer: PS Modern - Photographer: Ketchum Photography
Medium sized retro l-shaped separated utility room in Los Angeles with flat-panel cabinets, grey cabinets, white walls and a side by side washer and dryer.
Medium sized retro l-shaped separated utility room in Los Angeles with flat-panel cabinets, grey cabinets, white walls and a side by side washer and dryer.
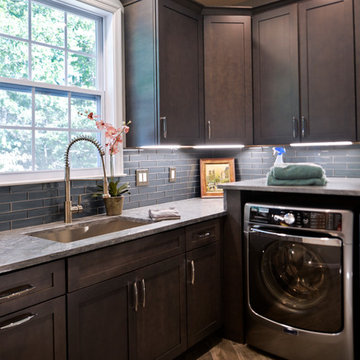
Side Addition to Oak Hill Home
After living in their Oak Hill home for several years, they decided that they needed a larger, multi-functional laundry room, a side entrance and mudroom that suited their busy lifestyles.
A small powder room was a closet placed in the middle of the kitchen, while a tight laundry closet space overflowed into the kitchen.
After meeting with Michael Nash Custom Kitchens, plans were drawn for a side addition to the right elevation of the home. This modification filled in an open space at end of driveway which helped boost the front elevation of this home.
Covering it with matching brick facade made it appear as a seamless addition.
The side entrance allows kids easy access to mudroom, for hang clothes in new lockers and storing used clothes in new large laundry room. This new state of the art, 10 feet by 12 feet laundry room is wrapped up with upscale cabinetry and a quartzite counter top.
The garage entrance door was relocated into the new mudroom, with a large side closet allowing the old doorway to become a pantry for the kitchen, while the old powder room was converted into a walk-in pantry.
A new adjacent powder room covered in plank looking porcelain tile was furnished with embedded black toilet tanks. A wall mounted custom vanity covered with stunning one-piece concrete and sink top and inlay mirror in stone covered black wall with gorgeous surround lighting. Smart use of intense and bold color tones, help improve this amazing side addition.
Dark grey built-in lockers complementing slate finished in place stone floors created a continuous floor place with the adjacent kitchen flooring.
Now this family are getting to enjoy every bit of the added space which makes life easier for all.
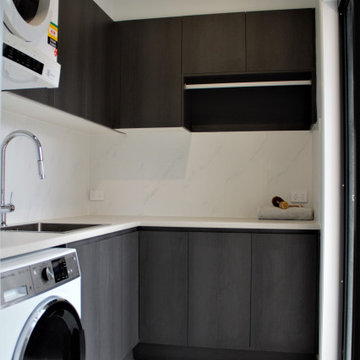
Streamlined cabinetry with shadowline handles ooze modern style in this L-shaped laundry. Sliding glass doors let in ample light and allow easy access to the clothesline outside.
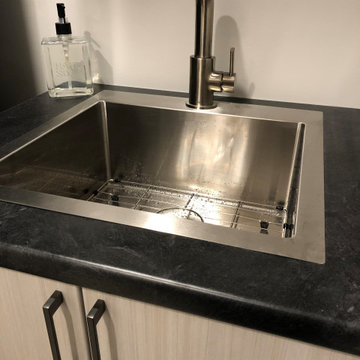
Inspiration for a medium sized contemporary single-wall separated utility room in Toronto with a built-in sink, flat-panel cabinets, light wood cabinets, engineered stone countertops, beige walls, ceramic flooring, a stacked washer and dryer, brown floors and black worktops.
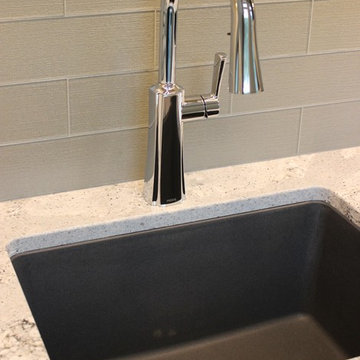
DuraSupreme Cabinetry in painted "Zinc" and "Graphite" finishes. Paired perfectly with textured glass subway tile and Cambria quartz counters in "Summerhill" design. - Village Home Stores
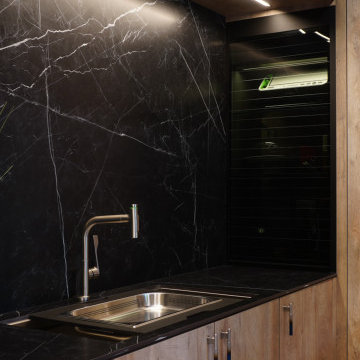
Laundry Room in Oak Endgrainm, with Zentrum Laundry Sink ZT36
Design ideas for a medium sized contemporary galley utility room in Atlanta with a submerged sink, flat-panel cabinets, brown cabinets, tile countertops, black splashback, porcelain splashback, black walls, a concealed washer and dryer and black worktops.
Design ideas for a medium sized contemporary galley utility room in Atlanta with a submerged sink, flat-panel cabinets, brown cabinets, tile countertops, black splashback, porcelain splashback, black walls, a concealed washer and dryer and black worktops.
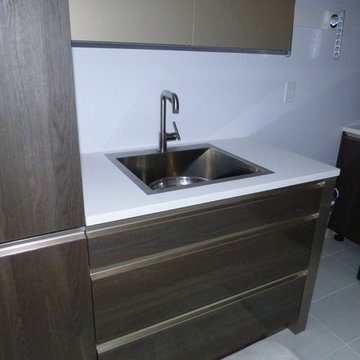
Let's take a walk through this contemporary home build on a golf course. Throughout the home we used Cambria quartz countertops. The focal point is the u-shaped kitchen that showcase Cambria Whitehall countertops. The pantry and laundry just off the kitchen also feature Whitehall. Move to the master suite and you'll find Cambria Whitney on the bathroom countertops. The lower level entertainment area showcases Cambria Whitehall however the bathrooms feature Cambria Torquay and Cambria Montgomery with a mitered edge.
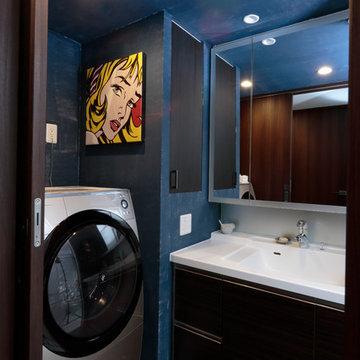
OPTIMUS INTERIOR PAINT,色:FC006 Blue de Royal ブルーデロイヤル,デニム調仕上げ
Contemporary utility room in Osaka with an integrated sink, flat-panel cabinets, brown cabinets, blue walls and an integrated washer and dryer.
Contemporary utility room in Osaka with an integrated sink, flat-panel cabinets, brown cabinets, blue walls and an integrated washer and dryer.
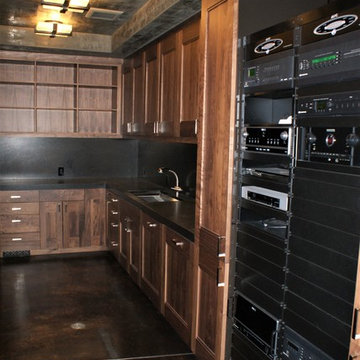
This is an example of a large classic u-shaped utility room in Denver with a submerged sink, concrete flooring, flat-panel cabinets, dark wood cabinets, concrete worktops, grey walls and a side by side washer and dryer.
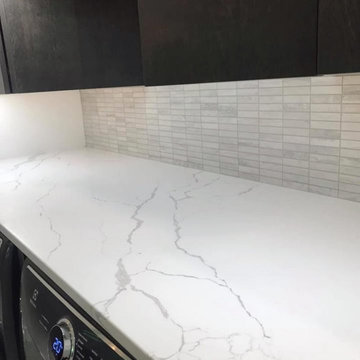
Master bath and laundry room in one? If it looks like this then YES PLEASE ?
As usual, all of the digital measuring, fabrication, and installation of the countertops were done by us! The floating vanity includes a waterfall edge detail on both sides and a 4” backsplash. Thanks for the collaboration with Huff Lumber and designer Kristen Danner! @ Pyramid Marble And Granite
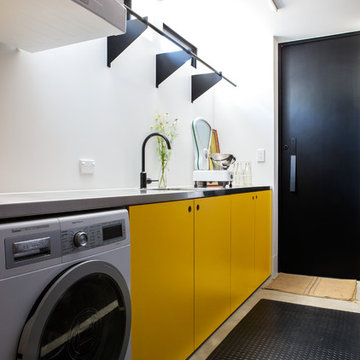
Emma-Jane Hetherington
Inspiration for a contemporary single-wall separated utility room in Auckland with a submerged sink, flat-panel cabinets, yellow cabinets, white walls, concrete flooring, a stacked washer and dryer, grey floors and grey worktops.
Inspiration for a contemporary single-wall separated utility room in Auckland with a submerged sink, flat-panel cabinets, yellow cabinets, white walls, concrete flooring, a stacked washer and dryer, grey floors and grey worktops.
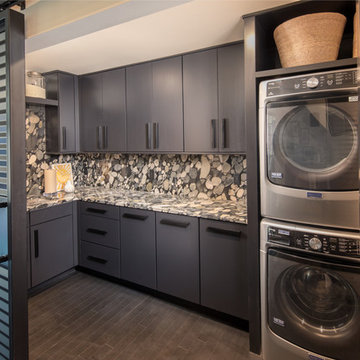
Design ideas for a medium sized traditional l-shaped utility room in Indianapolis with a submerged sink, flat-panel cabinets, grey walls, dark hardwood flooring, a stacked washer and dryer, black floors and grey cabinets.
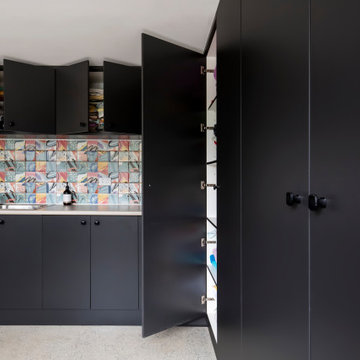
Medium sized contemporary l-shaped utility room in Sydney with a built-in sink, flat-panel cabinets, black cabinets, laminate countertops, multi-coloured splashback, porcelain splashback, white walls, ceramic flooring, a side by side washer and dryer, beige floors and beige worktops.
Black Utility Room with Flat-panel Cabinets Ideas and Designs
8